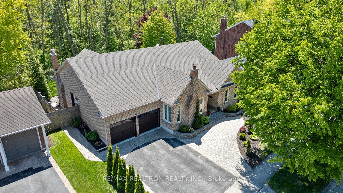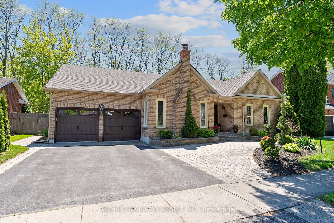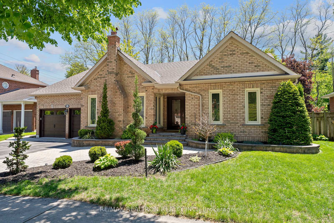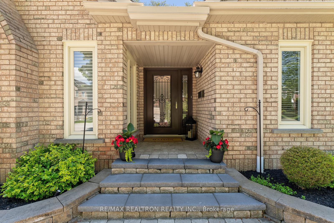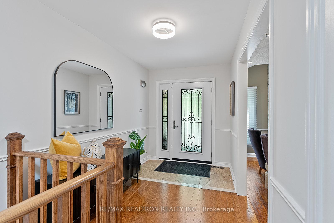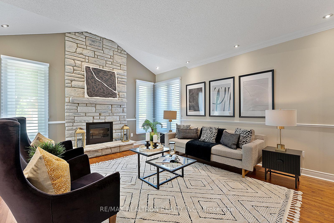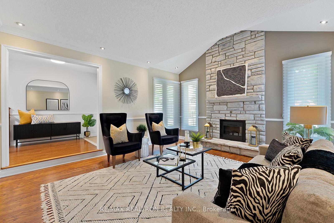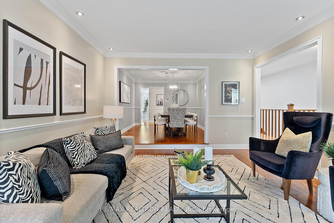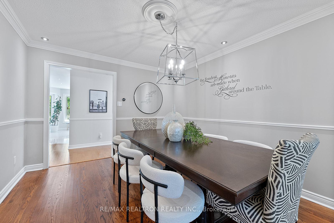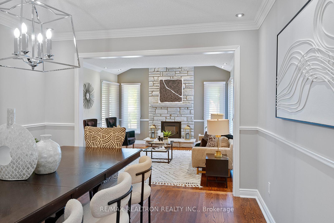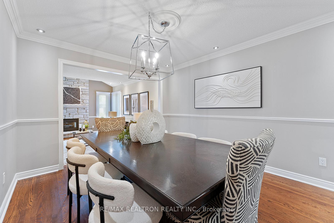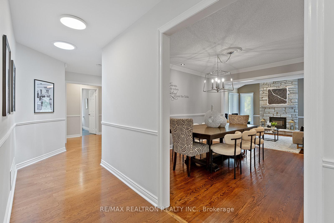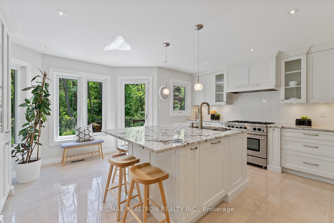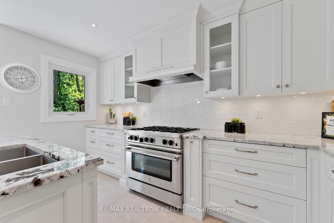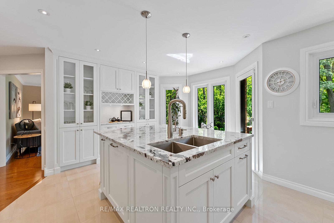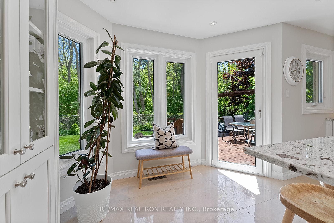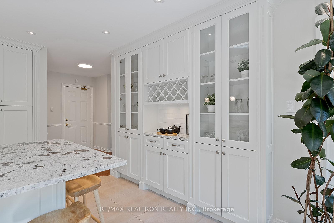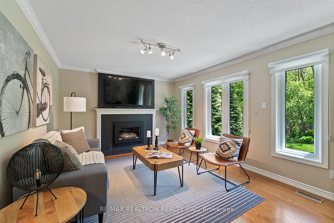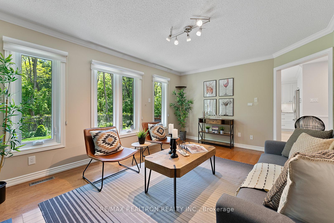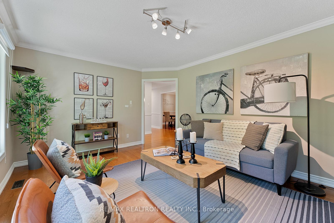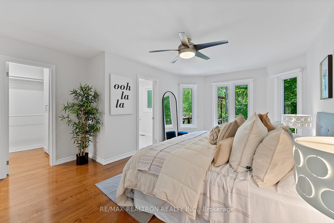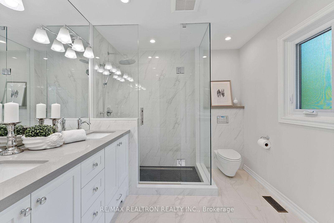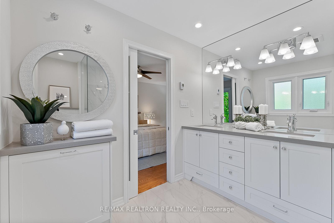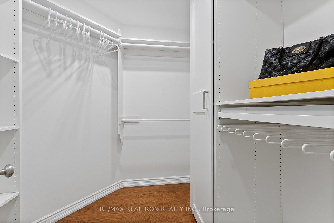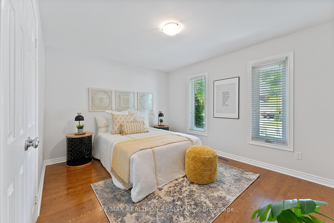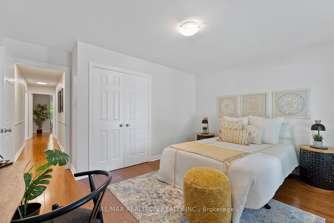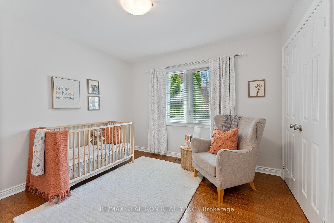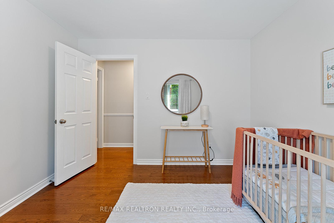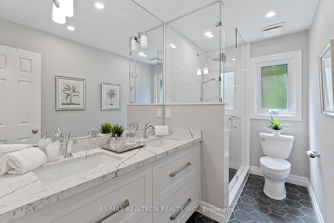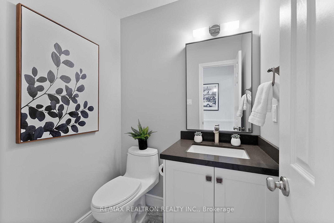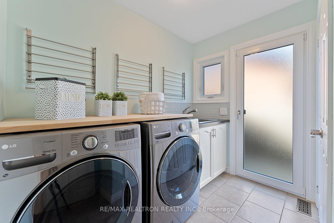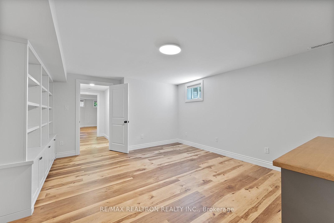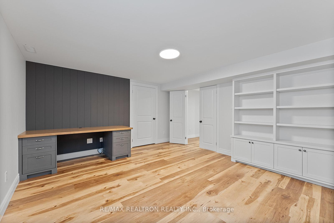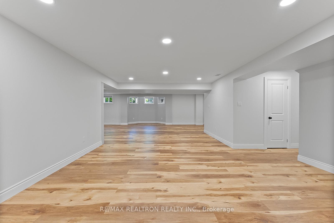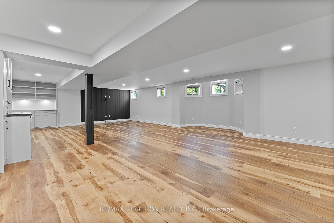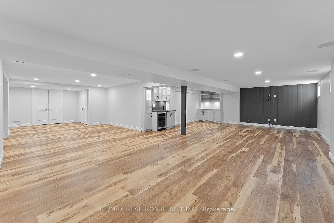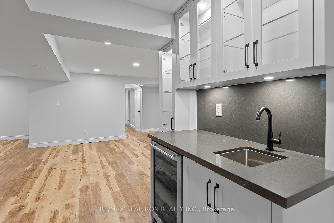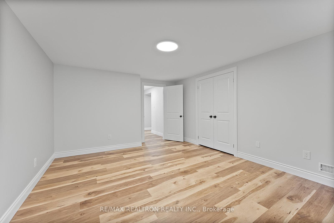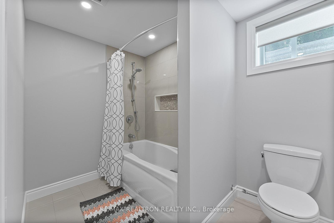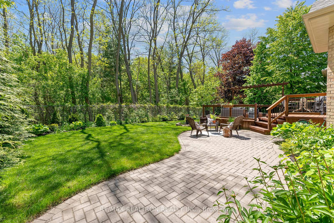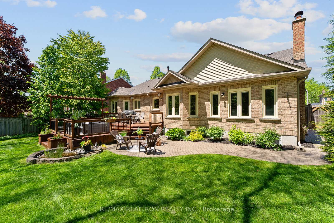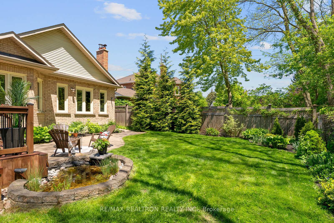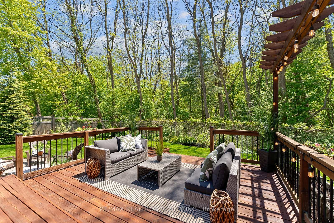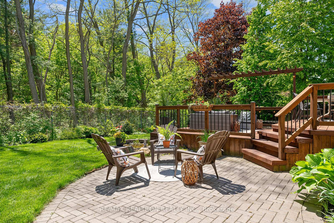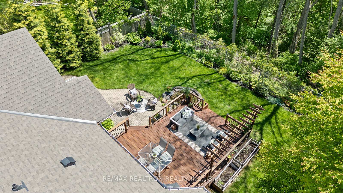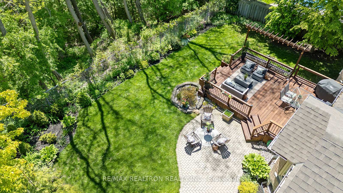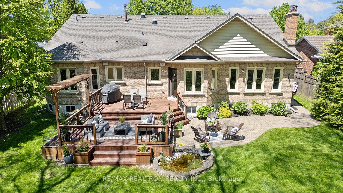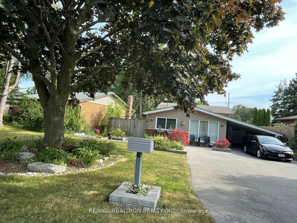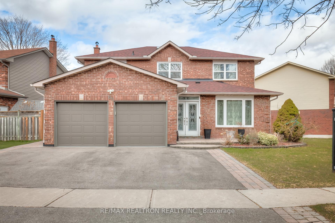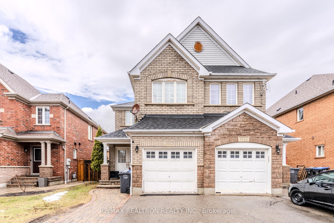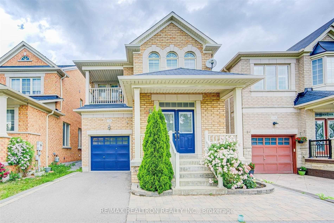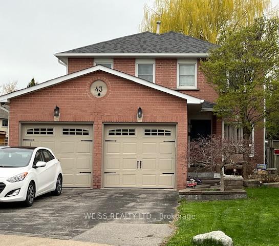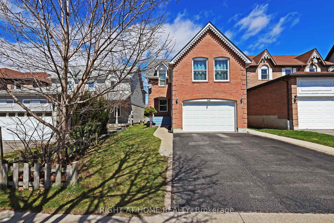897 Baylawn Drive, Pickering, ON L1X 2N7 E12177672
- Property type: Residential Freehold
- Offer type: For Sale
- City: Pickering
- Zip Code: L1X 2N7
- Neighborhood: Baylawn Drive
- Street: Baylawn
- Bedrooms: 5
- Bathrooms: 4
- Property size: 2000-2500 ft²
- Garage type: Built-In
- Parking: 6
- Heating: Forced Air
- Cooling: Central Air
- Fireplace: 2
- Heat Source: Gas
- Kitchens: 1
- Family Room: 1
- Exterior Features: Backs On Green Belt, Deck, Landscaped, Landscape Lighting, Privacy, Patio
- Property Features: Cul de Sac/Dead End, Fenced Yard, Ravine, Wooded/Treed
- Water: Municipal
- Lot Width: 70.12
- Lot Depth: 110
- Construction Materials: Brick
- Parking Spaces: 4
- ParkingFeatures: Private Double
- Sewer: Sewer
- Parcel Of TiedLand: No
- Special Designation: Unknown
- Roof: Asphalt Shingle
- Washrooms Type1Pcs: 4
- Washrooms Type3Pcs: 2
- Washrooms Type4Pcs: 4
- Washrooms Type1Level: Ground
- Washrooms Type2Level: Ground
- Washrooms Type3Level: Ground
- Washrooms Type4Level: Basement
- WashroomsType1: 1
- WashroomsType2: 1
- WashroomsType3: 1
- WashroomsType4: 1
- Property Subtype: Detached
- Tax Year: 2024
- Pool Features: None
- Security Features: Carbon Monoxide Detectors, Smoke Detector, Security System
- Fireplace Features: Family Room, Living Room
- Basement: Finished
- Tax Legal Description: PCL 8-1, SEC 40M1554, LT 8, PL 40M1554 ; S/T LT451603 CITY OF PICKERING
- Tax Amount: 10171
Features
- 2" Premium Insulated Garage Doors With Smart Garage Door Openers
- Amplified HDTV Antenna in Attic
- Blue Star 36" 6-burner Gas Stove
- Center Island With Granite Countertop
- Central Air Conditioning
- Central Vacuum
- CentralVacuum
- Chest Freezer In Basement
- Cul de Sac/Dead End
- European-style Door in Kitchen & Laundry
- Fenced Yard
- Fireplace
- Fridge
- Garage
- Gas Dryer
- Gb&E
- Hardwired Local Storage PoE IP Camera Security System
- Hardwired RJ45 Connections
- Hardwood on Main Floor
- Heat Included
- High Efficiency LED Pot Lights Throughout
- House Hooked Up To Fiber Optic High Speed (Bell)
- in Closet Organizers
- Miele dishwasher
- Porcelain Tile in Kitchen
- Ravine
- Schluter Heated Floors Main Bathroom and Master Ensuite
- Sewer
- Vent-a-Hood Range hood
- Washer
- Weber Natural Gas BBQ
- wine fridge
- Wooded/Treed
Details
Welcome to this rarely offered, oversized executive bungalow on quiet, prestigious court in East of GTA. Set on wide, private lot with easy access to 401 & 407, just minutes from Rouge National Urban Park, Seaton hiking trails, schools, shopping & entertainment. Backing onto a tranquil designated ravine, it offers 4450 SF of meticulously finished living space (2231+2239 as per MPAC) with 3+2 bedrooms & 4 bathrooms – ideal for those seeking space, sophistication & serenity. Turnkey, extensively upgraded and well maintained, this home offers a perfect blend of luxury & functionality. Main floor features sunken living room with fireplace, formal dining room overlooking living area – ideal for hosting. Family room with gas fireplace is perfect for cozy everyday living. Chef’s dream kitchen with striking center island, exotic granite countertops, 24×24′ porcelain tile, custom cabinetry & high end appliances: 6-burner gas stove, Miele dishwasher, Vent-a hood, with seamless walk-out to a two-level deck with ravine views – ideal for entertaining or relaxing. Primary bedroom retreat overlooking the ravine and featuring a spa-like ensuite with heated floor & glass shower, Toto wall-hung toilet, custom double vanity and walk-in closet with custom organizers. The two additional main floor bedrooms both with hardwood floor and custom closets. The fully finished, beautifully designed open-concept lower level is a masterpiece, offering a custom-built office/bedroom with a built-in desk, bedroom, expansive soundproofed rec room with built-in cabinets and ceiling speakers, bar fridge and custom cabinetry. A four-piece bathroom completes the basement retreat, along with plenty of storage and premium Luxury Vinyl Plank flooring for warmth, style and durability. Professionally landscaped backyard oasis with pond, multi-level deck with pergola & outdoor speakers. Interlocking front & back with hardwired landscape lighting. Book your private showing today!
- ID: 5920959
- Published: May 28, 2025
- Last Update: May 29, 2025
- Views: 4

