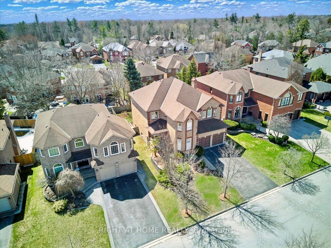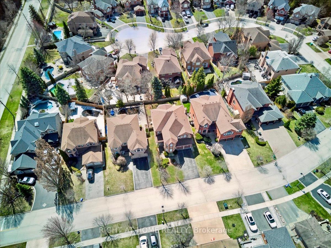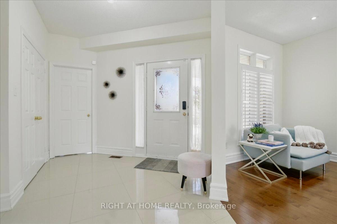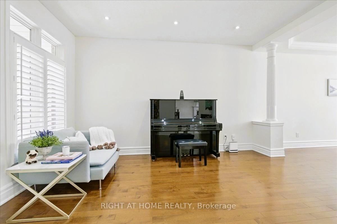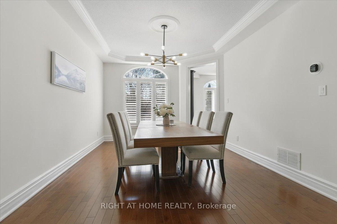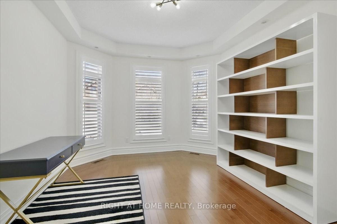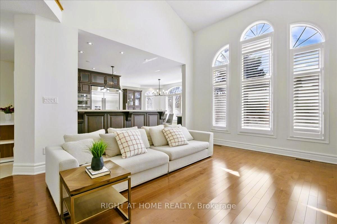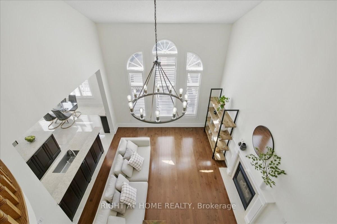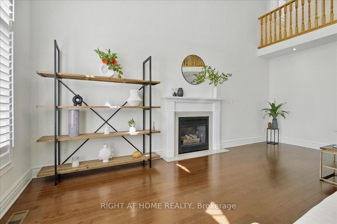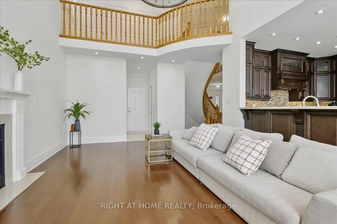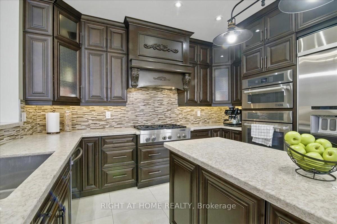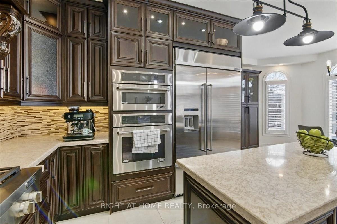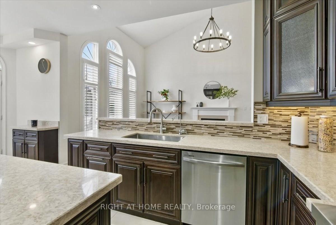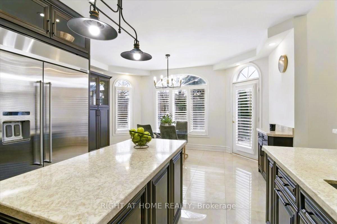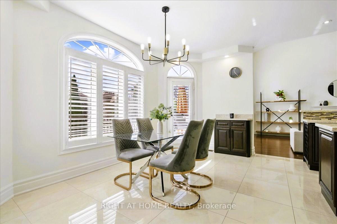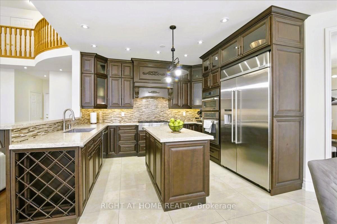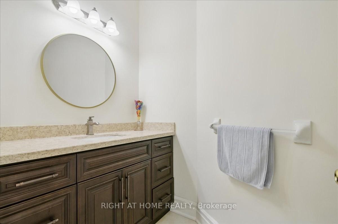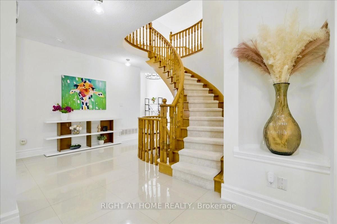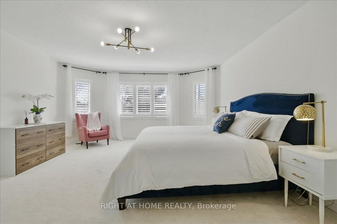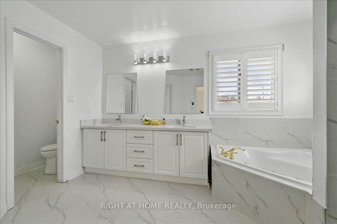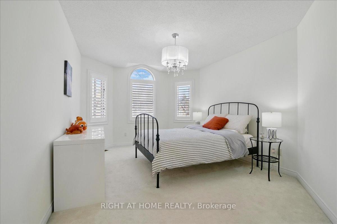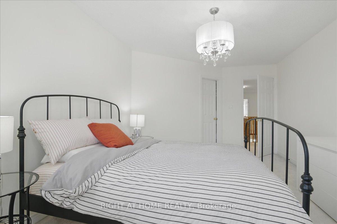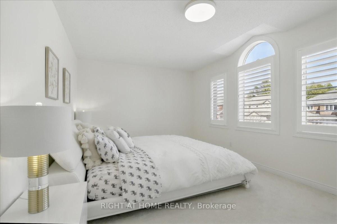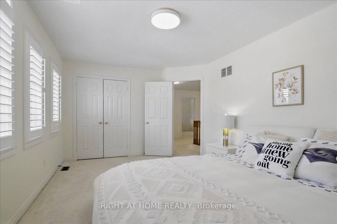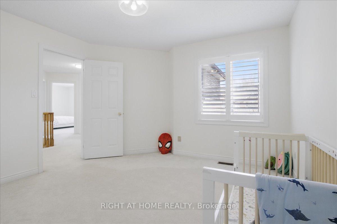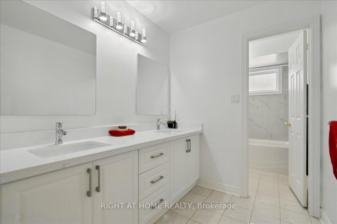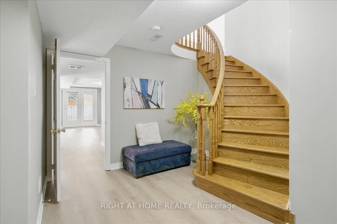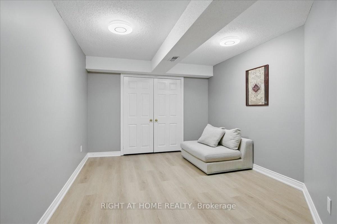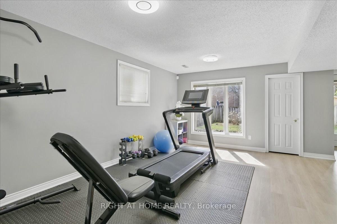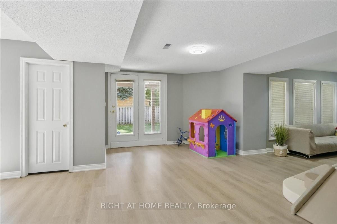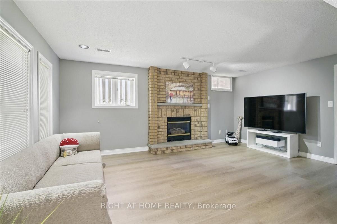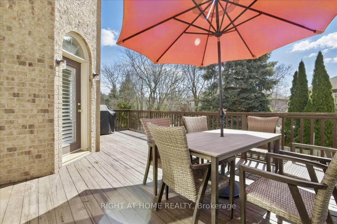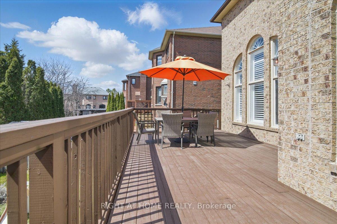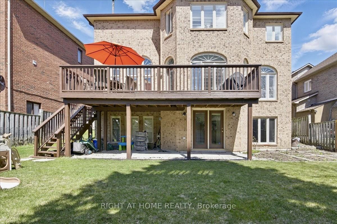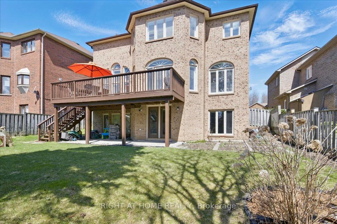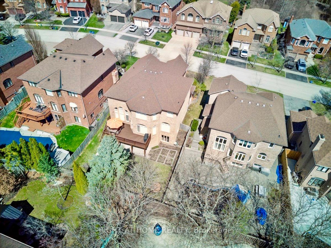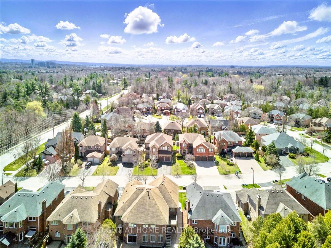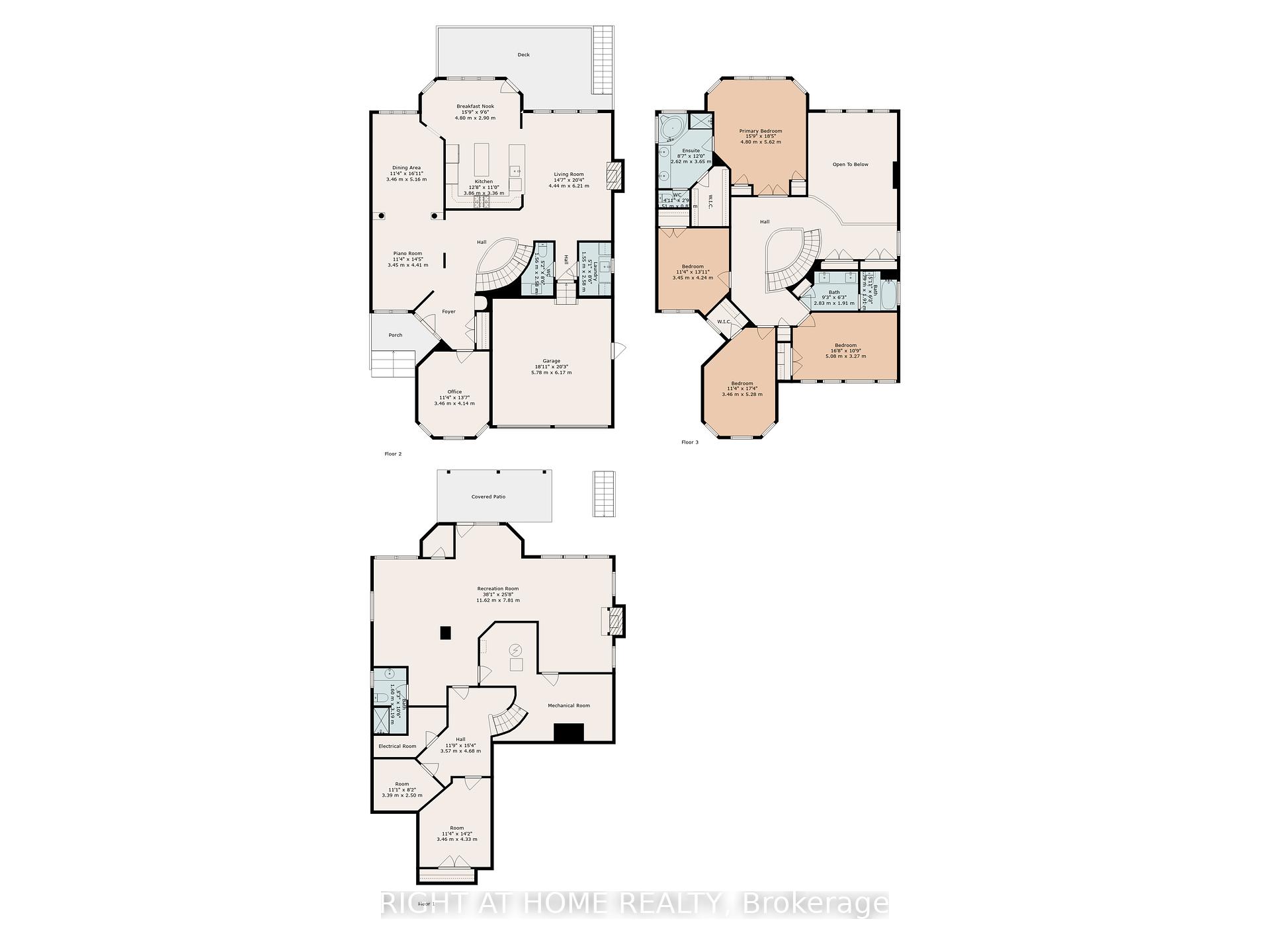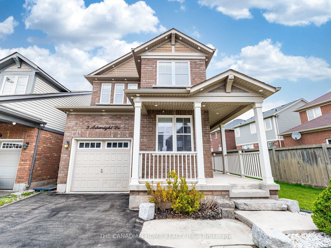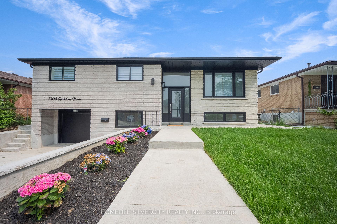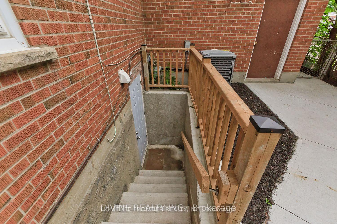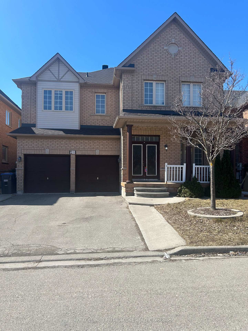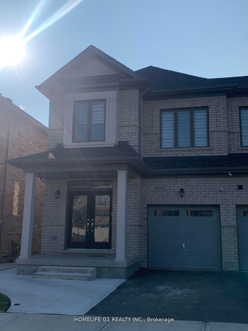842 Primrose Court, Pickering, ON L1X 2S7 E12204322
- Property type: Residential Freehold
- Offer type: For Sale
- City: Pickering
- Zip Code: L1X 2S7
- Neighborhood: Primrose Court
- Street: Primrose
- Bedrooms: 5
- Bathrooms: 4
- Property size: 3000-3500 ft²
- Garage type: Attached
- Parking: 6
- Heating: Forced Air
- Cooling: Central Air
- Fireplace: 2
- Heat Source: Gas
- Kitchens: 1
- Family Room: 1
- Property Features: Cul de Sac/Dead End, Electric Car Charger, Fenced Yard, Greenbelt/Conservation, School, Wooded/Treed
- Water: Municipal
- Lot Width: 54.79
- Lot Depth: 109.91
- Construction Materials: Brick
- Parking Spaces: 4
- ParkingFeatures: Private Double
- Sewer: Sewer
- Special Designation: Unknown
- Roof: Asphalt Shingle
- Washrooms Type1Pcs: 5
- Washrooms Type3Pcs: 3
- Washrooms Type1Level: Second
- Washrooms Type2Level: Ground
- Washrooms Type3Level: Basement
- WashroomsType1: 2
- WashroomsType2: 1
- WashroomsType3: 1
- Property Subtype: Detached
- Tax Year: 2025
- Pool Features: None
- Basement: Finished with Walk-Out
- Tax Legal Description: PCL 37-1, SEC 40M1721, LT 37, PL 40M1721 (PICKERING); S/T LT698770 ; PICKERING
- Tax Amount: 10293
Features
- All Elfs
- All Window Coverings
- built in oven
- Built-in Microwave
- Central Air
- Central Vacuum
- Cul de Sac/Dead End
- Dishwasher
- Dryer
- Electric Car Charger
- Fenced Yard
- Fireplace
- Garage
- garage door opener.
- Greenbelt/Conservation
- Heat Included
- School
- Sewer
- Washer
- Wooded/Treed
Details
Welcome to 842 Primrose Court. Nestled in one of Pickering’s most sought-after enclaves, this beautiful residence offers 4+1 bedrooms, 4 bathrooms with a finished walkout lower level. Step into an elegant foyer with Italian marble flooring, leading to a living room with soaring Cathedral ceilings and south-facing windows with California shutters. $$$ spent on gourmet kitchen featuring sleek custom cabinetry, premium Jenn-Air appliances, granite countertops, large breakfast bar, built-in wine rack. Direct access from the breakfast area to a spacious walkout deck overlook the garden. Upstairs, discover 4 generously sized bedrooms, including a primary suite, newly renovated bathrooms (2024) with modern finishes. The finished walkout basement with new floor (2025) enhances the homes versatility, offering an additional bedroom, perfect for guests or rental potential. Situated on a peaceful cul-de-sac, no sidewalk, this home is perfect for multi-generational living. Don’t miss the opportunity to make this stunning house your forever home.
- ID: 7025638
- Published: June 7, 2025
- Last Update: June 7, 2025
- Views: 2

