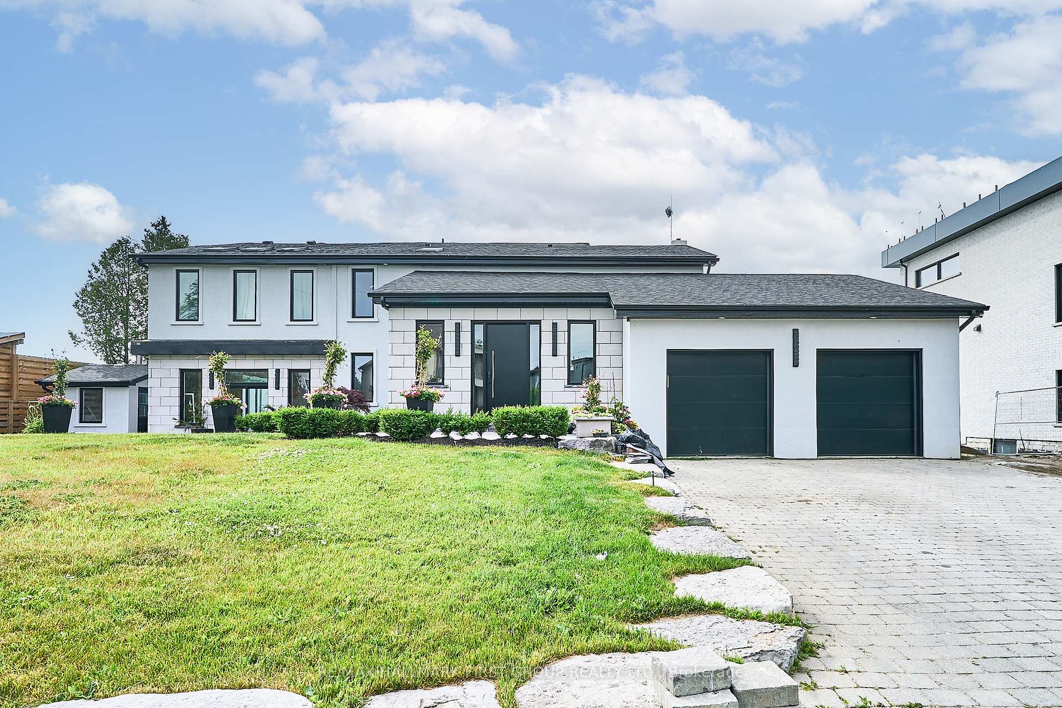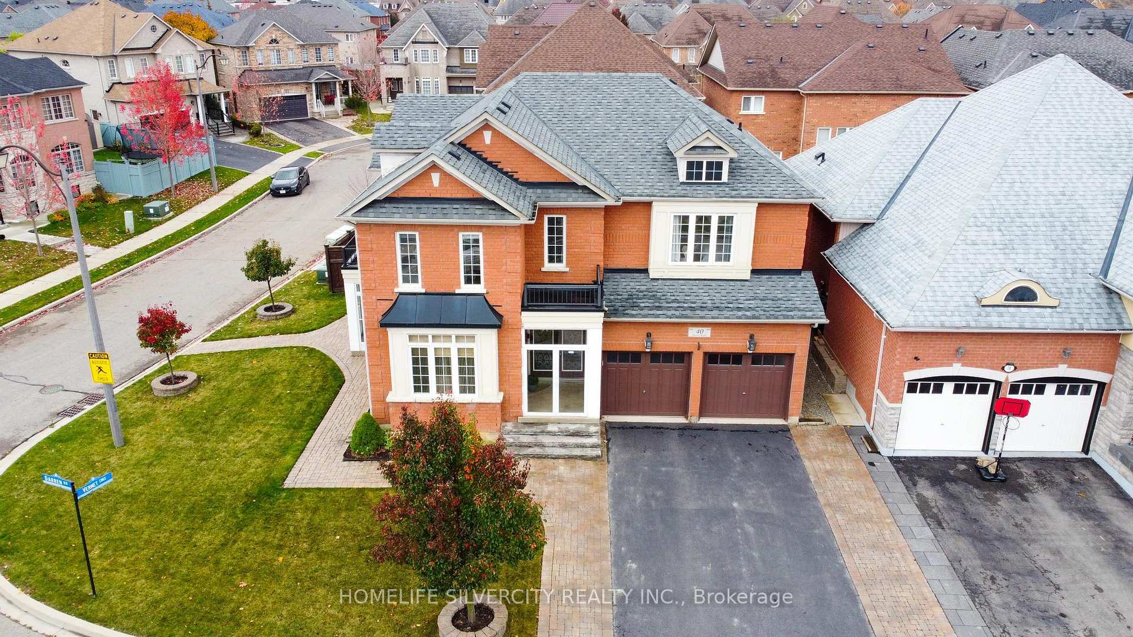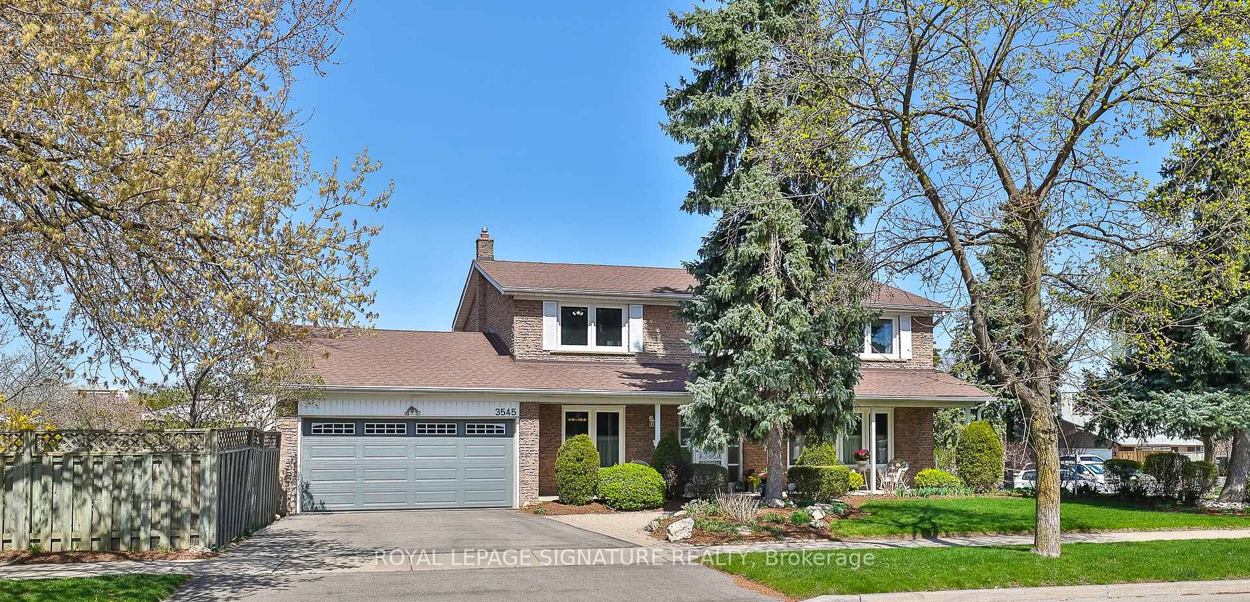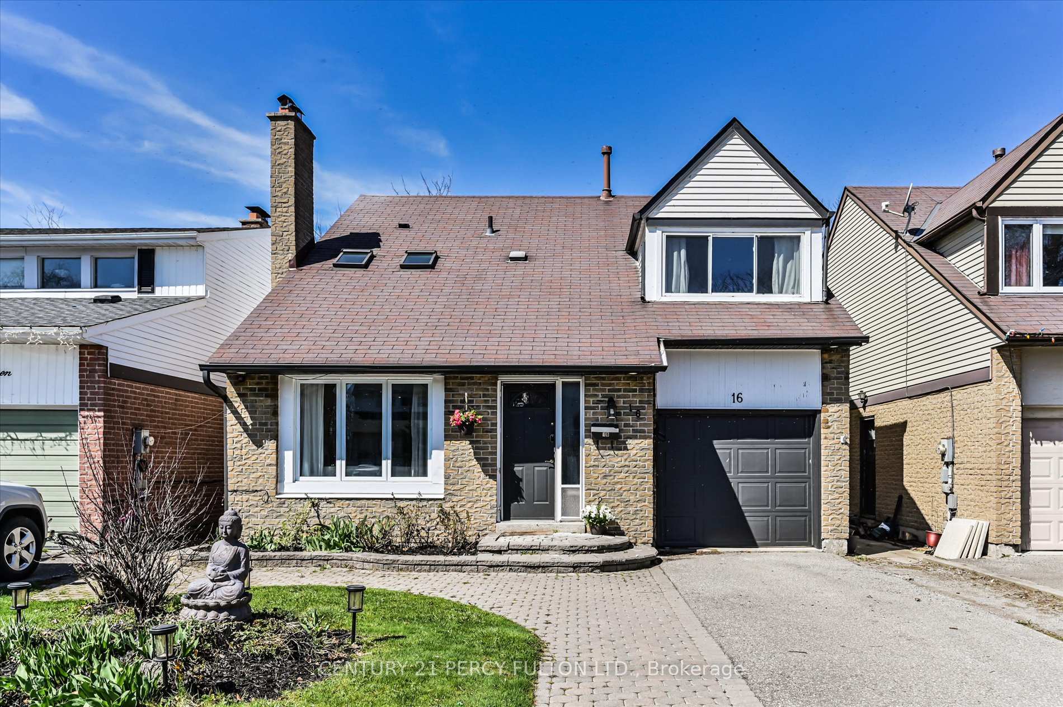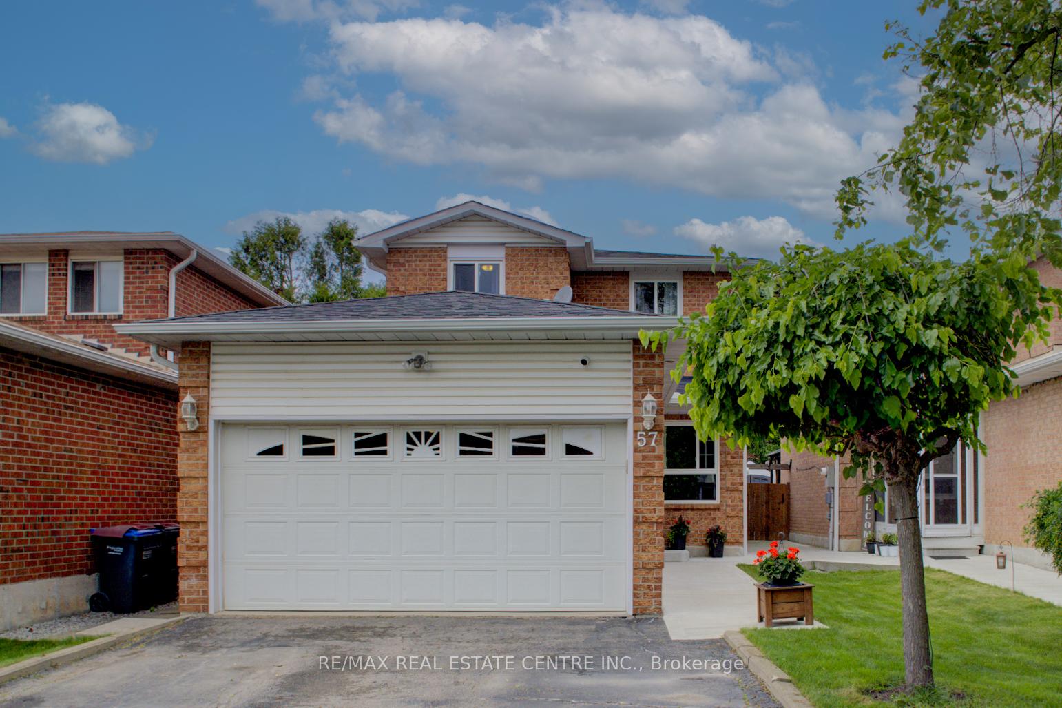802 Fairview Avenue, Pickering, ON L1W 1M8 E12262806
- Property type: Residential Freehold
- Offer type: For Sale
- City: Pickering
- Zip Code: L1W 1M8
- Neighborhood: Fairview Avenue
- Street: Fairview
- Bedrooms: 9
- Bathrooms: 10
- Property size: 3500-5000 ft²
- Garage type: Built-In
- Parking: 6
- Heating: Forced Air
- Cooling: Central Air
- Heat Source: Gas
- Kitchens: 2
- Family Room: 1
- Exterior Features: Deck, Landscaped, Patio, Paved Yard, Privacy, Recreational Area
- Property Features: Clear View, Fenced Yard, Lake Access, Lake Backlot
- Water: None
- WaterBodyName: Lake Ontario
- WaterBodyType: Lake
- Lot Width: 50.05
- Lot Depth: 129.72
- Construction Materials: Brick
- Parking Spaces: 4
- Access To Property: Private Road
- Lot Irregularities: 129.72\' x 49.98\' x 129.32\' x 50.05\'
- Sewer: Sewer
- Special Designation: Unknown
- Roof: Asphalt Shingle
- Washrooms Type1Pcs: 2
- Washrooms Type3Pcs: 5
- Washrooms Type4Pcs: 4
- Washrooms Type5Pcs: 4
- Washrooms Type1Level: In Between
- Washrooms Type2Level: Main
- Washrooms Type3Level: Second
- Washrooms Type4Level: Second
- Washrooms Type5Level: Basement
- WashroomsType1: 1
- WashroomsType2: 2
- WashroomsType3: 1
- WashroomsType4: 3
- WashroomsType5: 3
- Property Subtype: Detached
- Tax Year: 2025
- Pool Features: None
- Fireplace Features: Electric
- Waterfront Features: Waterfront-Not Deeded
- Basement: Apartment, Separate Entrance
- Waterfront Accessory: Two Storey
- Tax Legal Description: PT LT 12 RCP 814 AS IN D290443; PICKERING
- Tax Amount: 14087.12
Features
- Clear View
- Fenced Yard
- Fireplace
- Garage
- Heat Included
- Lake Access
- Lake Backlot
- Sewer
- Waterfront
Details
True Lakefront Luxury Unobstructed Views, Experience rare, direct waterfront living in this custom-built estate with uninterrupted views of Lake Ontario no road, no barrier, just pure shoreline. Step straight from your backyard to the water’s edge and enjoy breathtaking scenery from multiple vantage points, including the kitchen, deck, primary suite, and a second bedroom with private balcony. Offering over 6,000 sq. ft., this home features 9 bedrooms, 10 bathrooms, and an open-concept layout with two upscale kitchens, high-end finishes, and soaring ceilings. Elevator-ready and designed for functionality, comfort, and multigenerational living. Each bedroom includes a private ensuite. The primary suite impresses with a spa-like bath, walk-in closet, and tranquil sitting area. Natural light floods the home, with seamless indoor-outdoor flow to the expansive deck and conservation views. Located minutes from top schools, highways, shopping, and transit. Vendor-backed financing available with competitive rates and flexible approval. Inquire for details.
- ID: 9952071
- Published: July 4, 2025
- Last Update: July 4, 2025
- Views: 2




















































