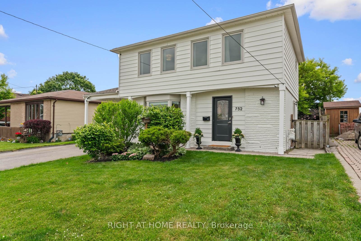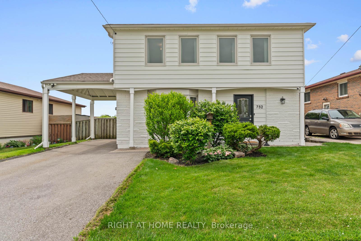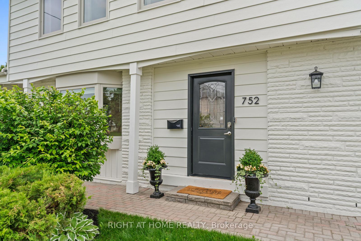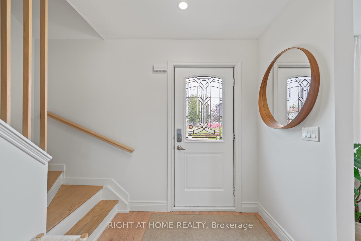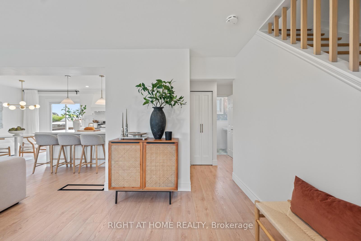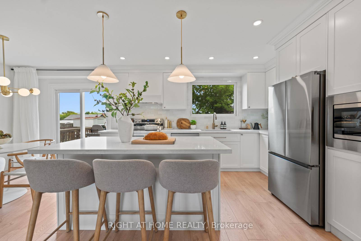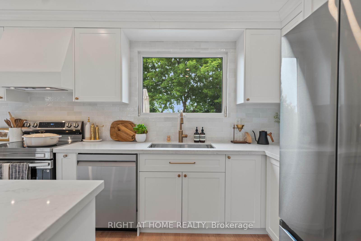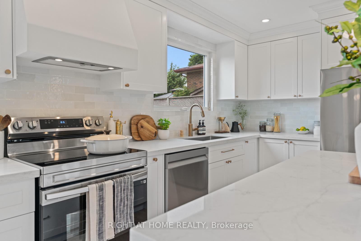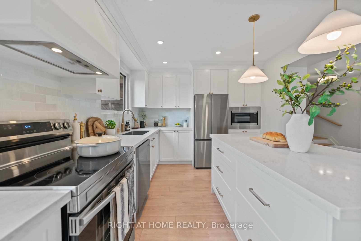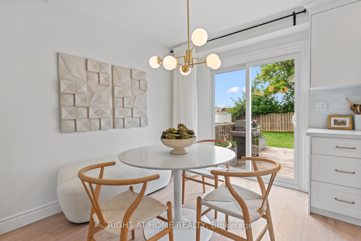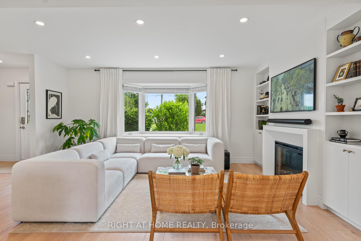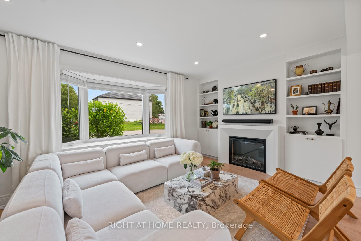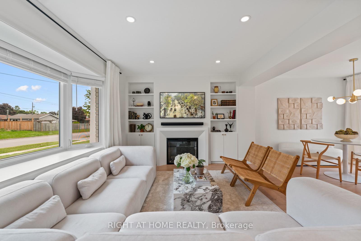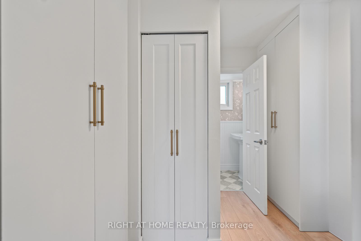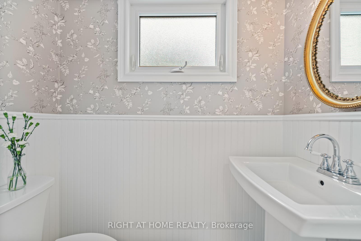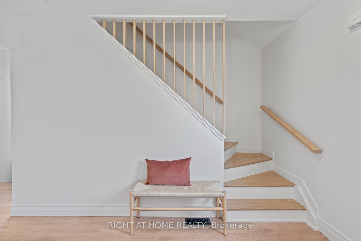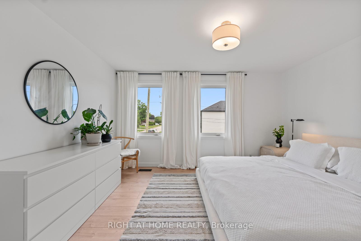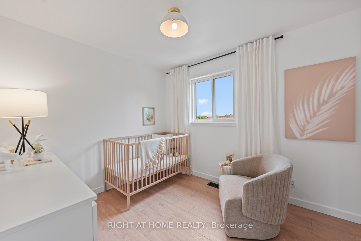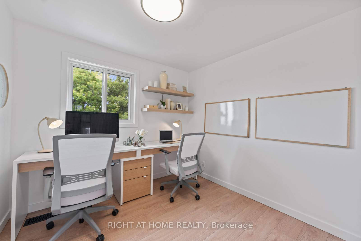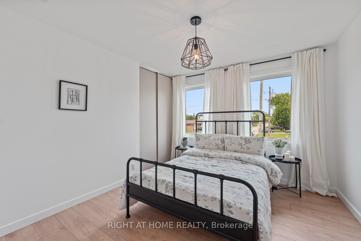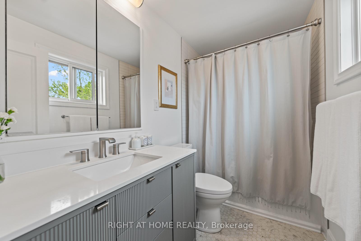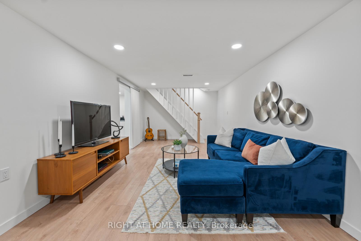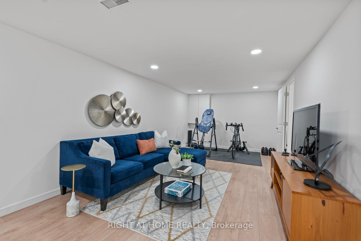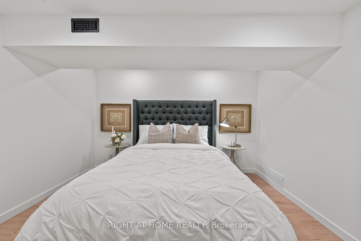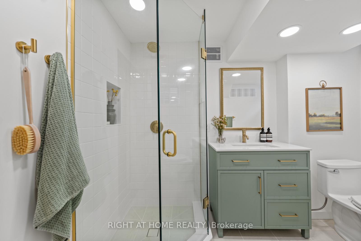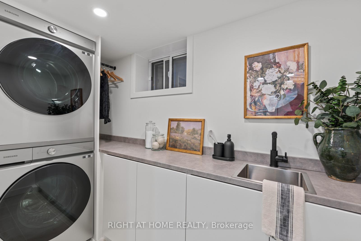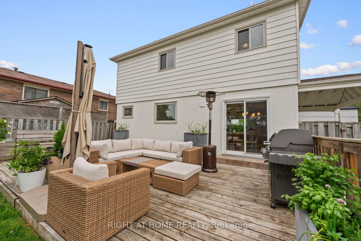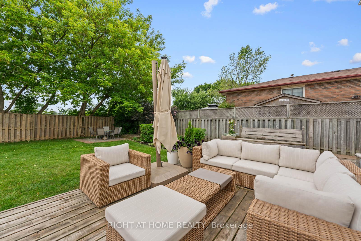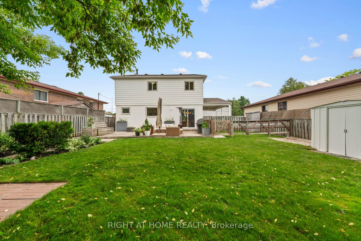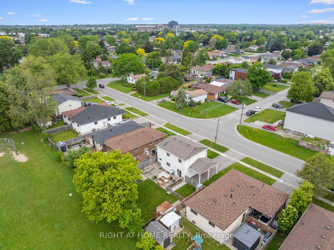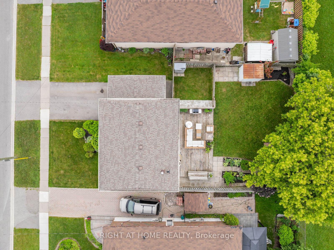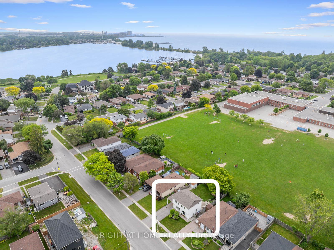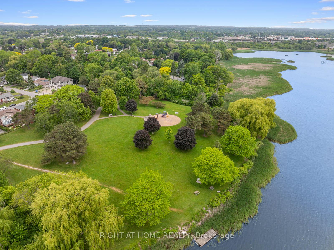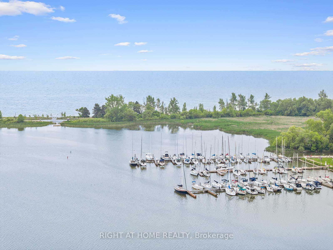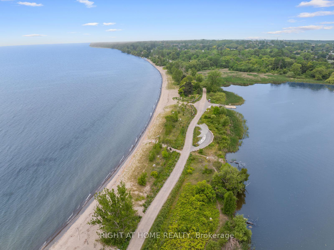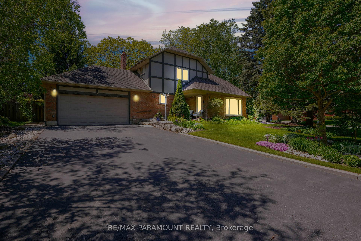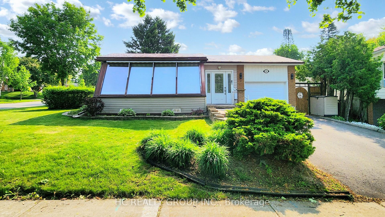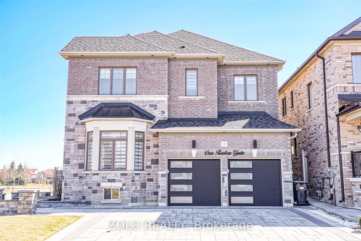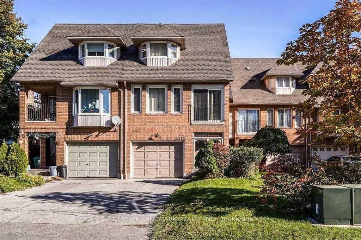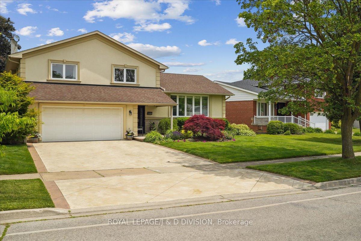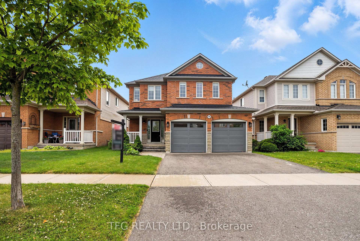752 Breezy Drive, Pickering, ON L1W 2X7 E12231028
- Property type: Residential Freehold
- Offer type: For Sale
- City: Pickering
- Zip Code: L1W 2X7
- Neighborhood: Breezy Drive
- Street: Breezy
- Bedrooms: 5
- Bathrooms: 3
- Property size: 1100-1500 ft²
- Lot size: 0.11 ft²
- Garage type: Carport
- Parking: 4
- Heating: Forced Air
- Cooling: Central Air
- Fireplace: 1
- Heat Source: Gas
- Kitchens: 1
- Property Features: Greenbelt/Conservation, Marina, School, Public Transit, Waterfront
- Water: Municipal
- WaterBodyName: Frenchman\'s Bay
- WaterBodyType: Bay
- Lot Width: 50
- Lot Depth: 100
- Construction Materials: Aluminum Siding, Brick
- Parking Spaces: 3
- ParkingFeatures: Private
- Sewer: Sewer
- Special Designation: Unknown
- Roof: Asphalt Shingle
- Washrooms Type1Pcs: 2
- Washrooms Type3Pcs: 3
- Washrooms Type1Level: Main
- Washrooms Type2Level: Second
- Washrooms Type3Level: Basement
- WashroomsType1: 1
- WashroomsType2: 1
- WashroomsType3: 1
- Property Subtype: Detached
- Tax Year: 2025
- Pool Features: None
- Security Features: Smoke Detector, Carbon Monoxide Detectors
- Fireplace Features: Electric
- Basement: Finished, Separate Entrance
- Tax Legal Description: Pcl 726-1 Sec M19; Lt 726 Pl M19;
- Tax Amount: 5629.61
Features
- 2 SHEDS
- Dishwasher
- Dryer
- Elf's
- Fireplace
- Fridge
- Garage
- Greenbelt/Conservation
- Heat Included
- hood vent
- Marina
- Microwave)
- Public Transit
- School
- Sewer
- Stove
- Washer
- Waterfront
- window coverings
Details
Easy, Breezy, Beautiful! Move In Ready! Located In Serene Westshore Neighbourhood Minutes Away From Frenchmans Bay, Waterfront, Petticoat Creek, GO Station, Highway 401, Schools And Pickering Town Centre. This 2-Storey Dream Home Is Lit With Unobstructed South And North Sunlight. Newly Renovated Home Has New Flooring And Fresh Paint Throughout The Entire House. Classic, Tasteful Custom Kitchen Cabinets With Plaster Hood Vent, Kitchen Island, Brand New Stainless Steel Appliances, Designer Fixtures, Quartz Countertop, Ceramic Backsplash, And Extra Large Sink. Dining Room Has Deck Access For Transitional Indoor And Outdoor Dining Experience. Spacious Living Room With Built-In Shelves And Fireplace Acts Dually As Living And Sitting Room. Charming Powder Room With Checkered Porcelain Tiles Accompanies The Main Floor. Second Floor Has 4 Bedrooms All With Its Own Newly Finished Closet, A 4-Piece Bathroom, And A Linen Closet. Basement Is Fully Finished With A Separate Side Entrance. Large Living Space Features Family Room, At-Home Gym, Bedroom, 3-Piece Bathroom, Laundry Room With Oversized Brand New Stainless Steel Washer/Dryer Built Into Custom Cabinets. Adorned With Large Trees For Privacy And Shade, Backyard Is Made For Hosting Families And Friends. Private South Facing Oasis Has A Largely Built Deck, Fully Fenced, And Easy To Maintain Garden. Exterior Has Fresh Paint, New Pillars, And No Hassle Carport Garage With The Driveway For 4 Parking Spaces.
- ID: 8263160
- Published: June 19, 2025
- Last Update: June 19, 2025
- Views: 2

