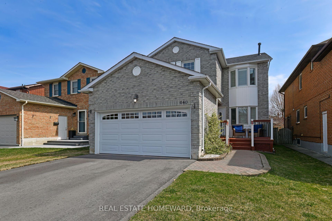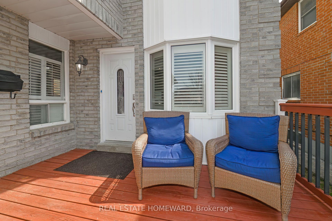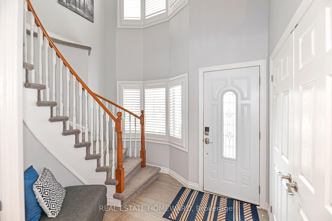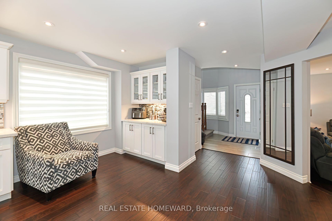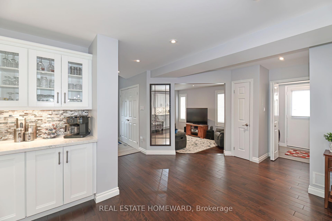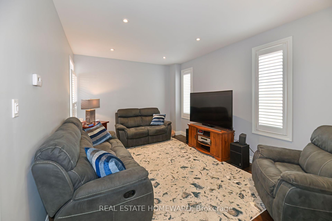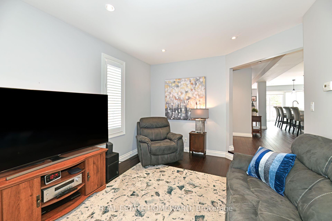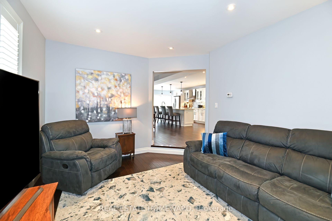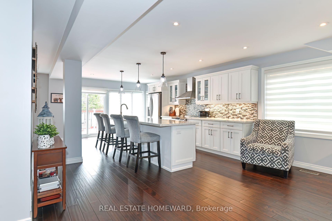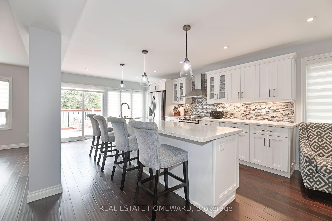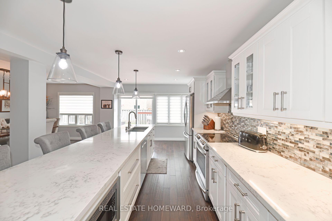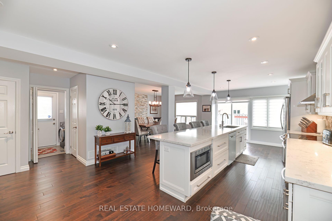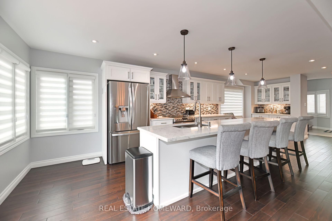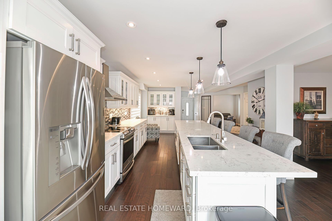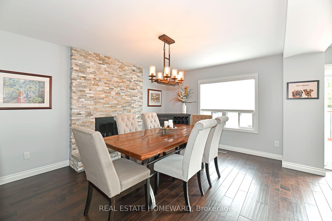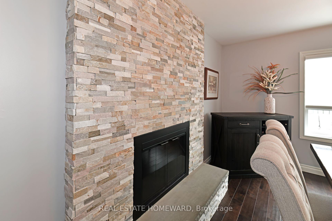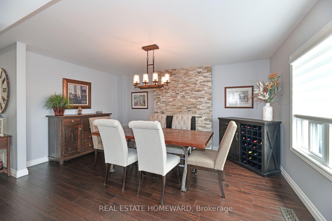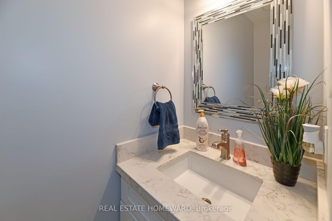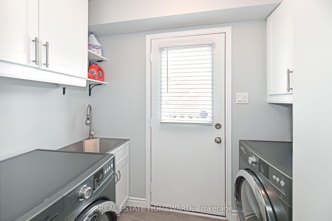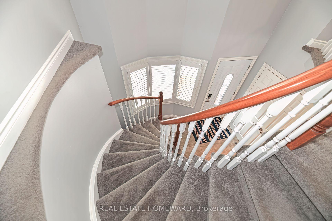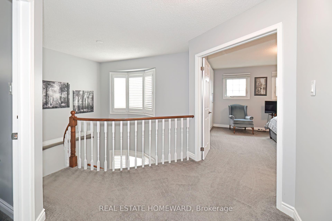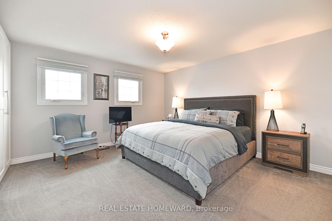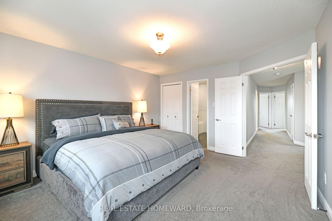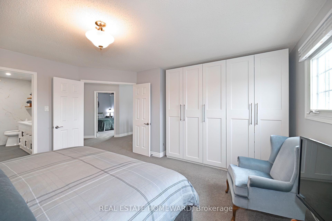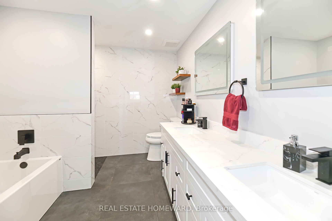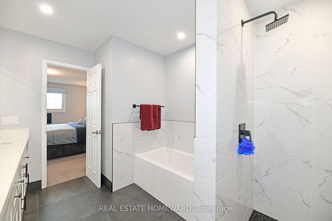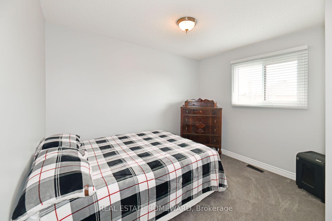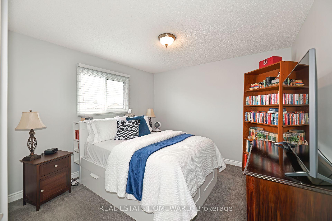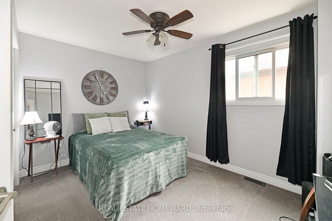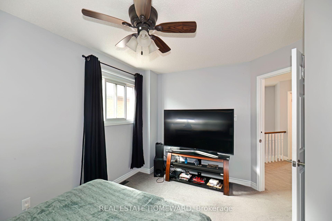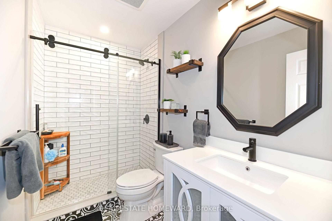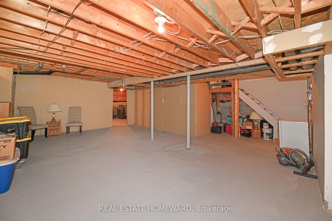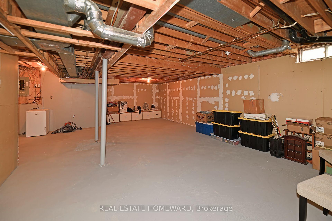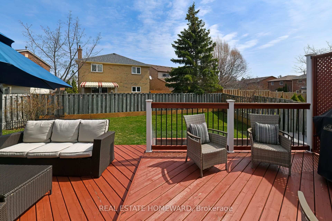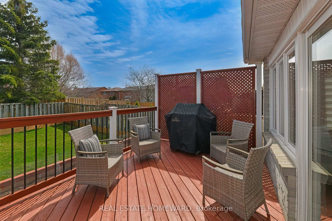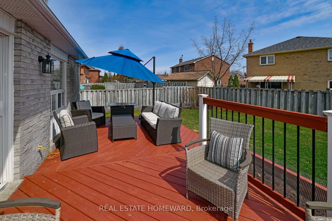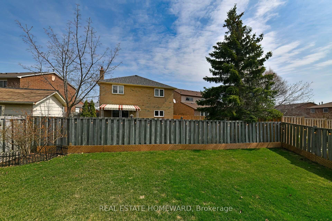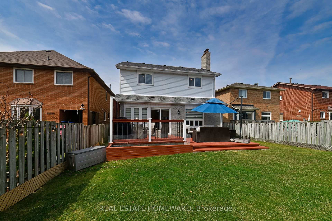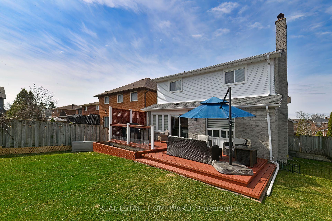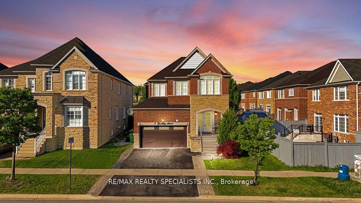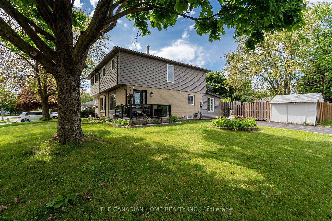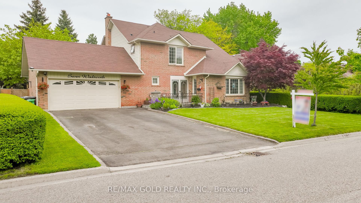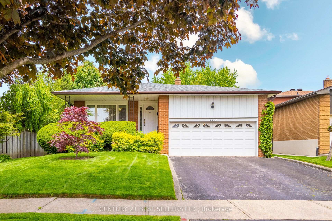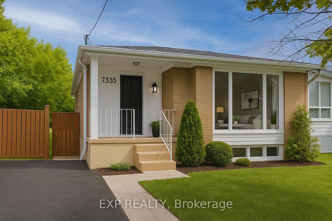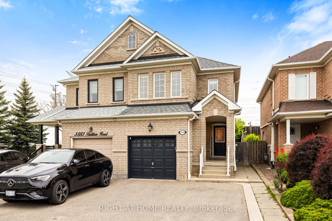640 Chiron Crescent, Pickering, ON L1V 4T4 E12086999
- Property type: Residential Freehold
- Offer type: For Sale
- City: Pickering
- Zip Code: L1V 4T4
- Neighborhood: Chiron Crescent
- Street: Chiron
- Bedrooms: 4
- Bathrooms: 3
- Property size: 2000-2500 ft²
- Lot size: 4000 ft²
- Garage type: Attached
- Parking: 6
- Heating: Forced Air
- Cooling: Central Air
- Fireplace: 1
- Heat Source: Gas
- Kitchens: 1
- Telephone: Yes
- Exterior Features: Porch
- Property Features: Fenced Yard, Library, Park, Place Of Worship, School, Public Transit
- Water: Municipal
- Lot Width: 38.39
- Lot Depth: 104.19
- Construction Materials: Brick
- Parking Spaces: 4
- ParkingFeatures: Private, Private Double
- Sewer: Sewer
- Special Designation: Unknown
- Roof: Shingles
- Washrooms Type1Pcs: 2
- Washrooms Type3Pcs: 5
- Washrooms Type1Level: Ground
- Washrooms Type2Level: Second
- Washrooms Type3Level: Second
- WashroomsType1: 1
- WashroomsType2: 1
- WashroomsType3: 1
- Property Subtype: Detached
- Tax Year: 2024
- Pool Features: None
- Fireplace Features: Other
- Basement: Unfinished, Other
- Tax Legal Description: PCL9-6 Sec 40M1282; PT BlK 9PL 40M1282(Pickering). PT11, 40R8099; S/T Right as in LT232319: Pickering
- Tax Amount: 7147.59
Features
- Cable TV Included
- Fenced Yard
- Fireplace
- Garage
- Heat Included
- Library
- Park
- Place Of Worship
- Public Transit
- School
- Sewer
Details
Completely renovated and Upgraded! This home has been meticulously maintained by the original owners. In 2017 the Sellers renovated the main floor: special attention was given to details and the finishes. Stainless Steel Appliances (French door fridge with water and ice maker), Glass cook top Stove, a 12′ quartz kitchen island that houses the microwave, pot draws, dishwasher and more, coffee bar with storage and display cabinets, under and in cabinet lighting, a large pantry keeps meals organized. The fireplace was updated with a warm-modern re-face, the main floor powder room has quartz counters, main floor laundry room. Sliding doors – walk out to the yard, sprawling back deck. The Electric System was updated. In 2018 tg he updating continued with The Roof & Front Deck. In 2023 the sellers created a stunning 2nd Flr 3 pc Bathrm w/sliding glass shower doors. In 2024 – The mechanics were updated with A new Furnace & Air Conditioning system & the Driveway was redone. In 2025 a Primary 5 pc Ensuite Bathroom that includes a separate shower, deep soaker tub, electric lit mirrors, quartz counters++ The basement has great potential to be any thing you want! An in-law suite, family room, guest bedrooms +++. The ceilings are high, its dry & there are above grade windows. Come to the open house Saturday 2-4 and you can meet Joanna Ionescu.
- ID: 6154533
- Published: May 30, 2025
- Last Update: May 31, 2025
- Views: 1

