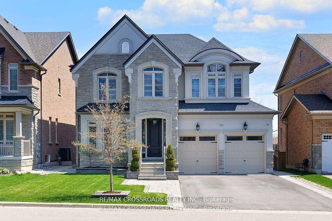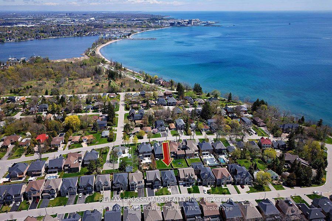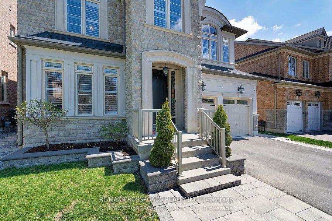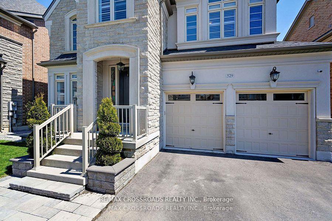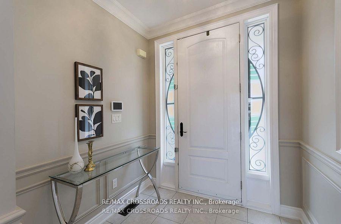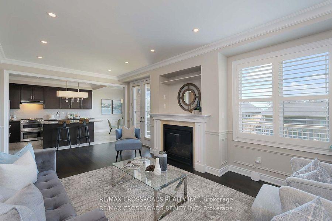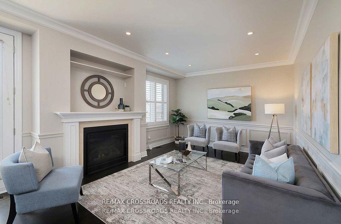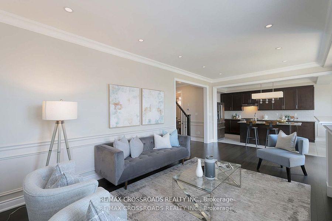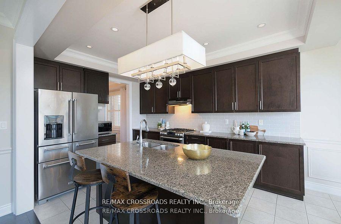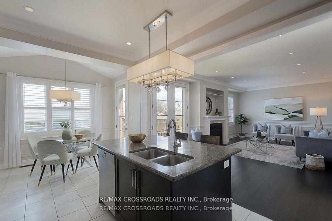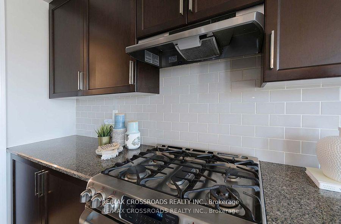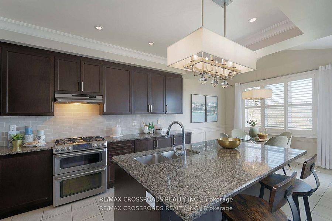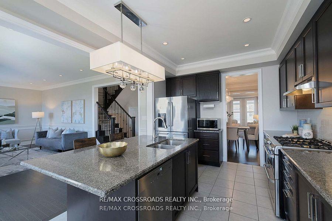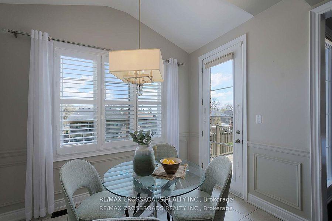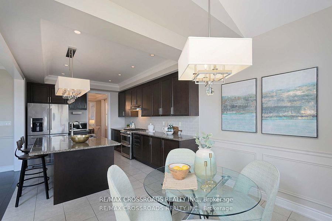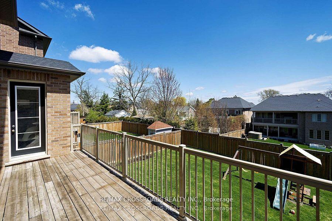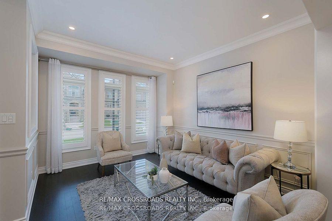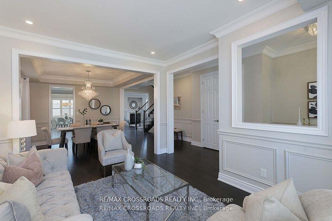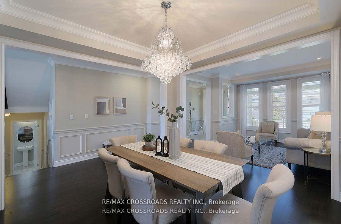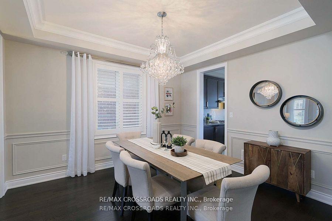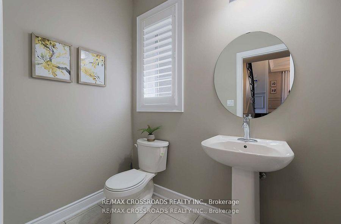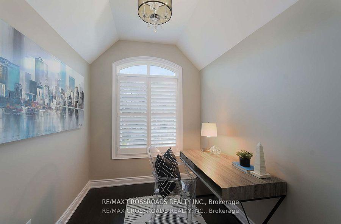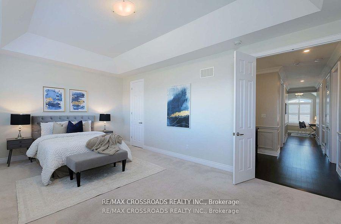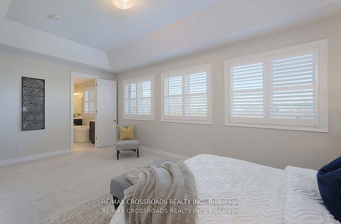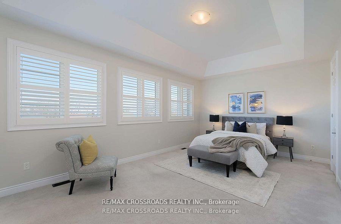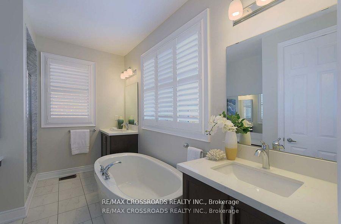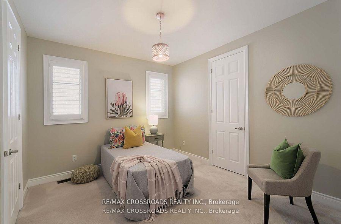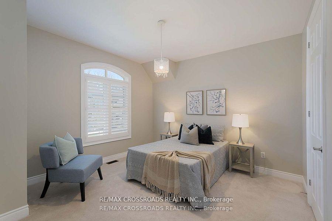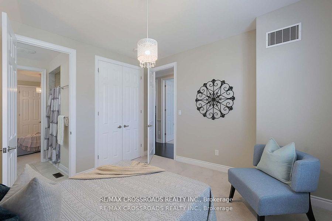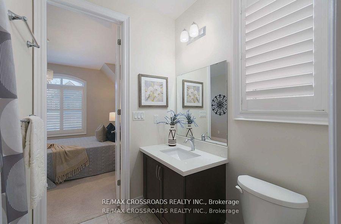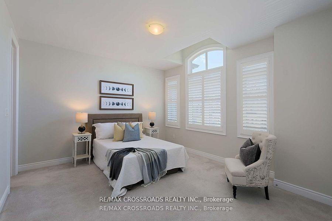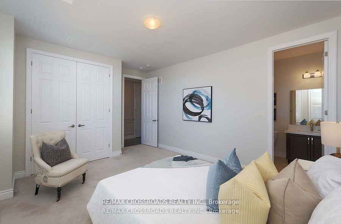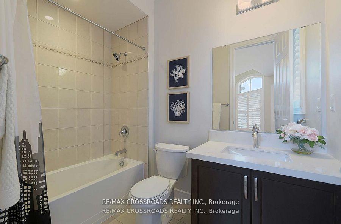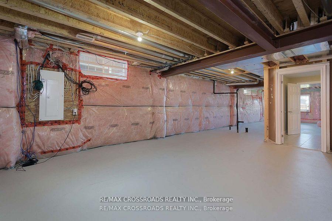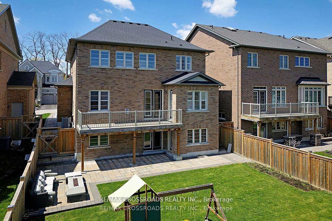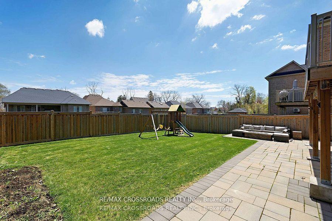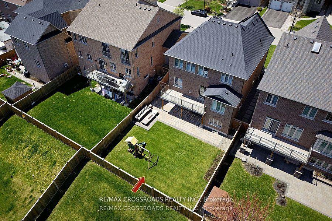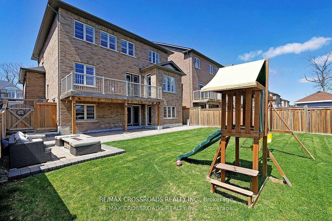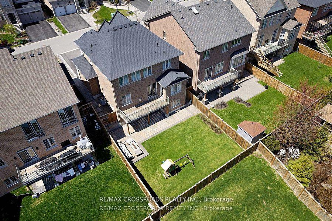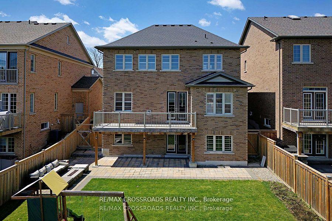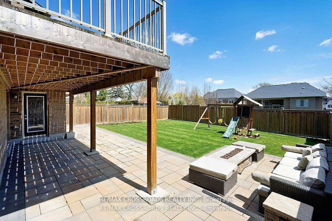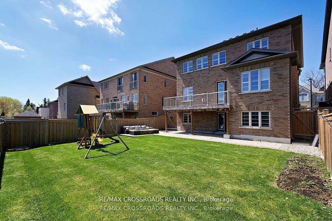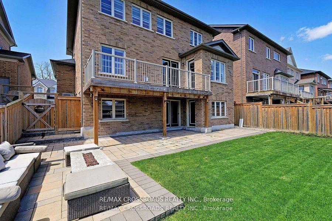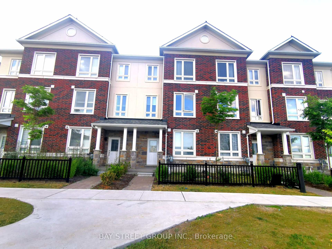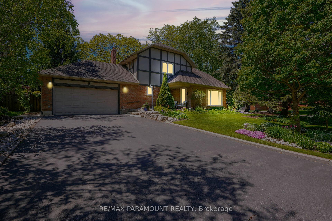529 Cliffview Road, Pickering, ON L1W 0B2 E12207573
- Property type: Residential Freehold
- Offer type: For Sale
- City: Pickering
- Zip Code: L1W 0B2
- Neighborhood: Cliffview Road
- Street: Cliffview
- Bedrooms: 5
- Bathrooms: 4
- Property size: 2500-3000 ft²
- Lot size: 479.04 ft²
- Garage type: Attached
- Parking: 6
- Heating: Forced Air
- Cooling: Central Air
- Heat Source: Gas
- Kitchens: 1
- Family Room: 1
- Property Features: Greenbelt/Conservation, Lake/Pond, Park, Place Of Worship, Public Transit, School
- Water: Municipal
- Lot Width: 46.94
- Lot Depth: 110.06
- Construction Materials: Stone, Stucco (Plaster)
- Parking Spaces: 4
- ParkingFeatures: Private Double
- Lot Irregularities: 46.94 ft x 110.06 ft x 46.94 ft x 110.11
- Sewer: Sewer
- Special Designation: Unknown
- Roof: Asphalt Shingle
- Washrooms Type1Pcs: 2
- Washrooms Type3Pcs: 4
- Washrooms Type4Pcs: 4
- Washrooms Type1Level: Main
- Washrooms Type2Level: Second
- Washrooms Type3Level: Second
- Washrooms Type4Level: Second
- WashroomsType1: 1
- WashroomsType2: 1
- WashroomsType3: 1
- WashroomsType4: 1
- Property Subtype: Detached
- Tax Year: 2024
- Pool Features: None
- Basement: Unfinished, Walk-Out
- Tax Legal Description: LOT 30, PLAN 40M2536 SUBJECT TO AN EASEMENT IN GROSS OVER PART 16,, PLAN 40R8946 AS IN DR1347979 SUBJECT TO AN EASEMENT FOR ENTRY AS IN DR1502223 CITY OF PICKERING.
- Tax Amount: 11505
Features
- 200 Amp Service 6.6 x 2.3 Deck
- California Shutters
- Designer Light Fixtures
- Dryer
- Fireplace
- Garage
- garage door opener.
- Gas Fireplace
- GE S/S gas stove with double oven
- Greenbelt/Conservation
- HE Furnace
- Heat Included
- Lake/Pond
- Park
- Place Of Worship
- Pot Lights Throughout Main Floor
- Public Transit
- S/S B/I Dishwasher
- S/S microwave
- S/S Side by Side Fridge With Water Dispenser
- School
- Security Bars On Basement Windows
- Sewer
- Wainscotting Throughout Main Floor
- Washer
Details
Luxury lakeside living! SHOWSTOPPER! Absolutely stunning 4 +1 bedroom home on the prestigious Cliffview Road just a 1 minute walk to the lake! Step inside this magnificent foyer adorned with designer light fixtures and beautiful wainscotting throughout the main floor! Walk into your expansive chef’s kitchen featuring top of the line stainless steel appliances, elegant cabinetry, granite countertops, and a walkout to a 21 ft deck!! Gleaming hardwood floors throughout the main floor! Your primary bedroom with soaring high 10ft ceilings, a large walk-in closet and a spa-like ensuite has a soaker tub and his & her vanities! Your very own oasis with a view of the water from your bedroom window! California shutters throughout the entire home! 3 more outstanding bedrooms upstairs with wonderful closet place! Walkout basement! This home is in immaculate condition and is in one of the most sought-after neighbourhoods in Pickering! Close to great schools, the waterfront, churches, The SHOPS at Pickering City Centre and just a few minutes away from the GO train station and 401! Show and sell this turn-key home!
- ID: 9340966
- Published: June 29, 2025
- Last Update: June 29, 2025
- Views: 2

