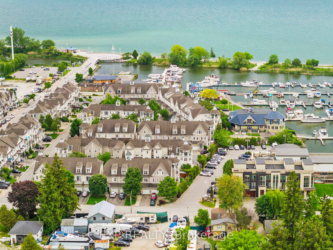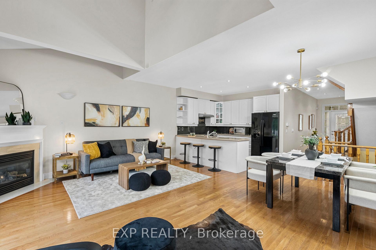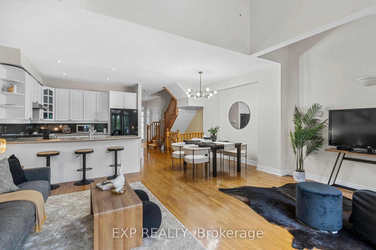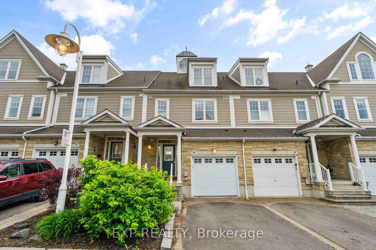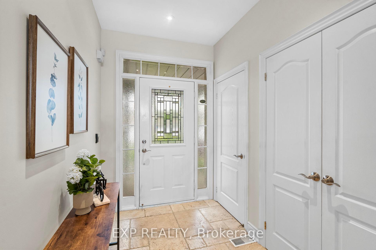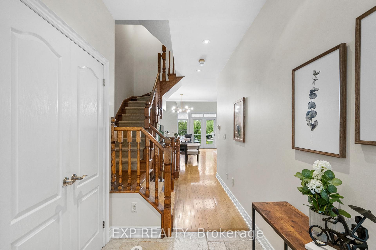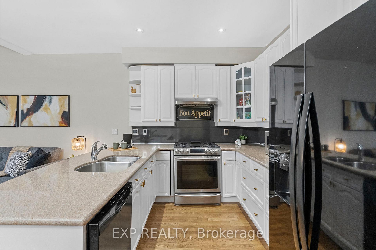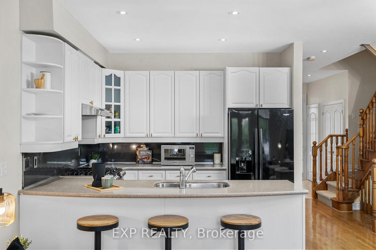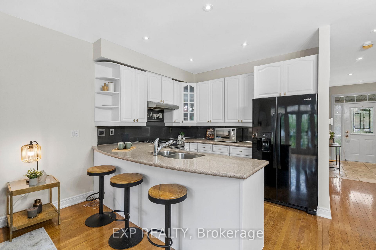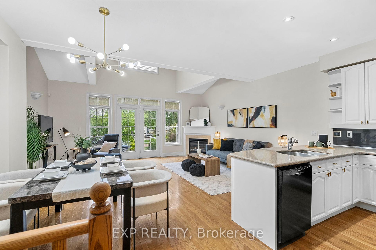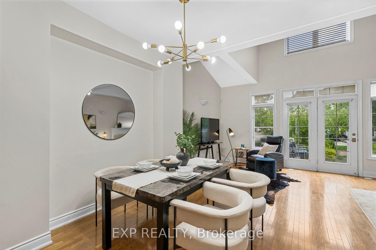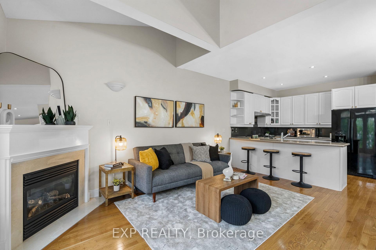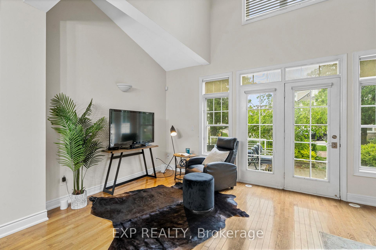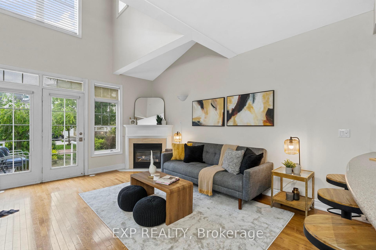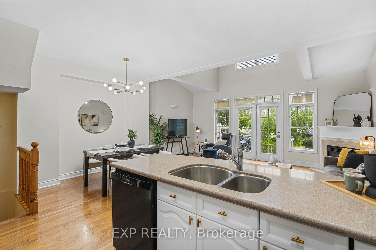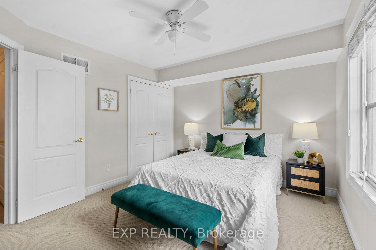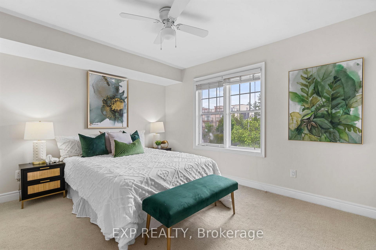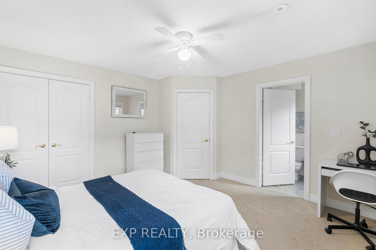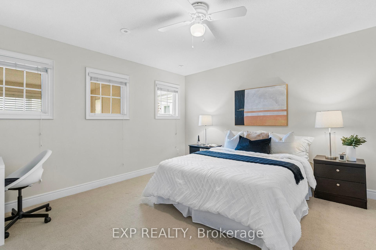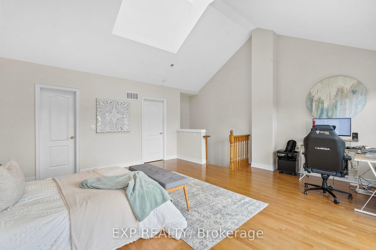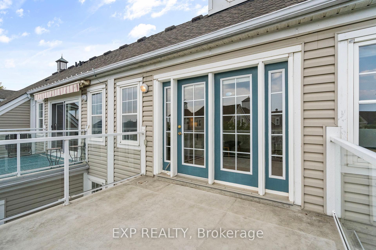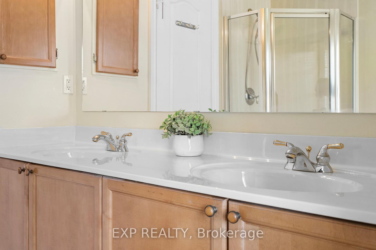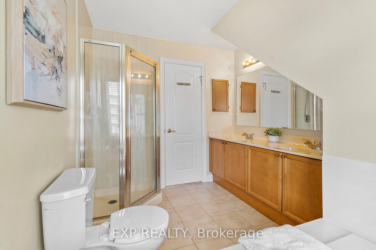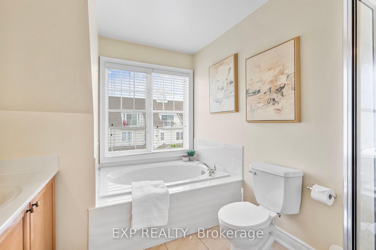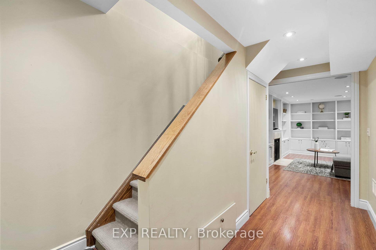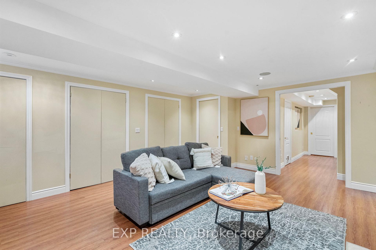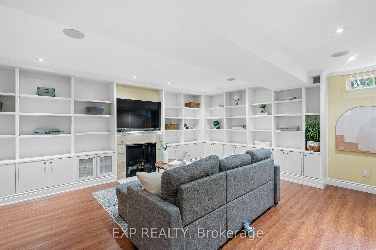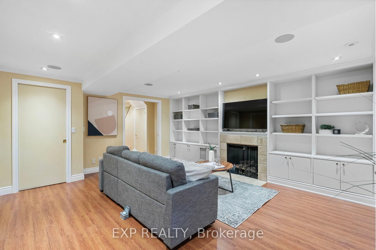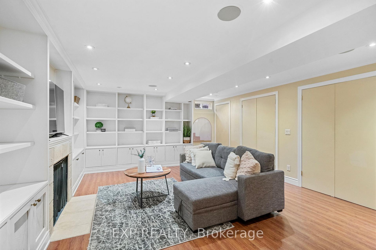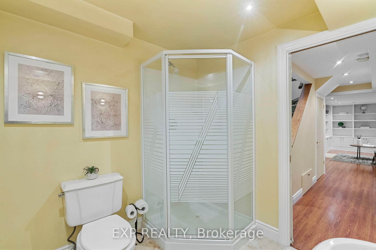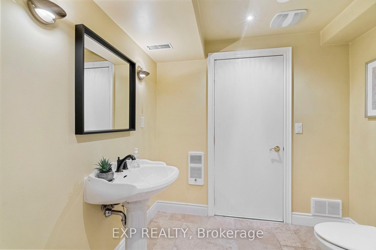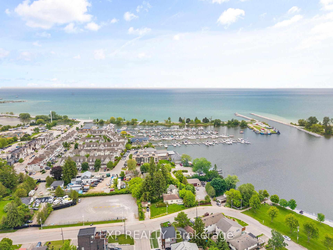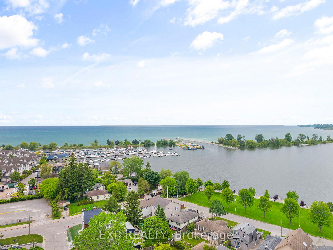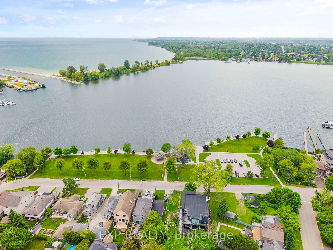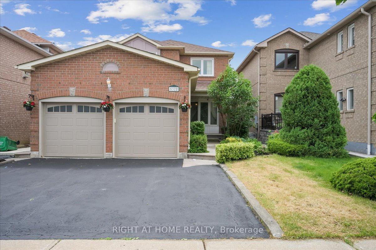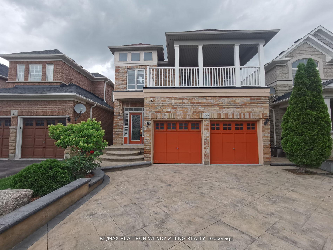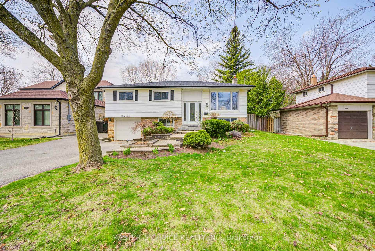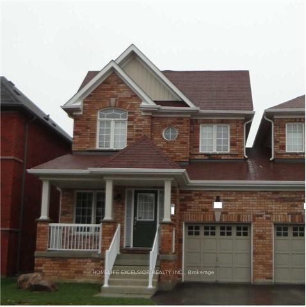#30 – 1295 Wharf Street, Pickering, ON L1W 1A2 E12215126
- Property type: Residential Freehold
- Offer type: For Sale
- City: Pickering
- Zip Code: L1W 1A2
- Neighborhood: Wharf Street
- Street: Wharf
- Bedrooms: 3
- Bathrooms: 4
- Property size: 1500-2000 ft²
- Garage type: Attached
- Parking: 2
- Heating: Forced Air
- Cooling: Central Air
- Heat Source: Gas
- Kitchens: 1
- Water: Municipal
- WaterBodyType: Lake
- Lot Width: 19.69
- Lot Depth: 99.93
- Construction Materials: Stone, Vinyl Siding
- Parking Spaces: 1
- ParkingFeatures: Private
- Access To Property: Marina Docking
- Sewer: Sewer
- Parcel Of TiedLand: Yes
- Special Designation: Unknown
- Roof: Shingles
- Washrooms Type1Pcs: 4
- Washrooms Type3Pcs: 5
- Washrooms Type4Pcs: 3
- Washrooms Type1Level: Second
- Washrooms Type2Level: Second
- Washrooms Type3Level: Third
- Washrooms Type4Level: Basement
- WashroomsType1: 1
- WashroomsType2: 1
- WashroomsType3: 1
- WashroomsType4: 1
- Property Subtype: Att/Row/Townhouse
- Tax Year: 2024
- Pool Features: Community
- Basement: Finished, Full
- Tax Legal Description: PLAN 40M2177 PT BLK 1 RP 40R22540 PART 30
- Tax Amount: 7716
Features
- all light fixtures
- built in dishwasher
- Dryer
- Fireplace
- Fridge
- Garage
- Garage Door Opener and Remote
- gas fireplaces
- Heat Included
- Natural Gas Bbq Connection
- Sewer
- Stove
- Washer
Details
Wake up to the shimmer of lake views and end your days with breathtaking sunsets in this executive 3-bedroom freehold townhome, perfectly nestled in Pickering’s sought-after Nautical Village. Inside, 9-ft ceilings and rich hardwood floors create a bright, open-concept main floor designed for effortless flow. The chef-inspired kitchen boasts breakfast bar, and ample cabinetry perfect for everyday living and entertaining. Overlooking the expansive great room with soaring vaulted ceilings and a walkout to a two-tiered patio, this space is built for connection and comfort.Step outside and you’re just moments from the lake, in-ground swimming pool, scenic trails, and waterfront docks bringing resort-style living right to your doorstep. Upstairs, the primary suite is a true retreat with vaulted ceilings, a spa-like 5 piece ensuite, a walk-in closet with custom built-ins, and a private balcony showcasing stunning south and west views of Frenchman’s Bay. Both secondary bedrooms offer their own 4 piece ensuite and double closets, delivering privacy and functionality for family or guests.This is more than a home, it’s a lifestyle. Welcome to your lakeside dream.
- ID: 9466533
- Published: June 30, 2025
- Last Update: June 30, 2025
- Views: 4

