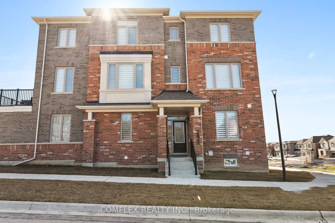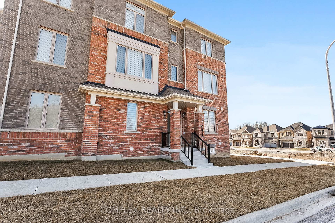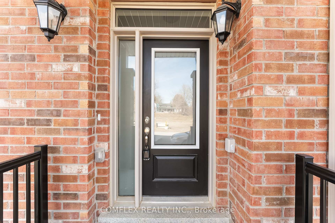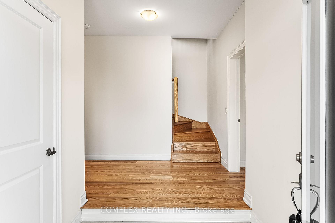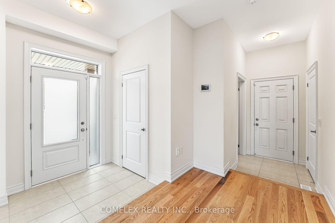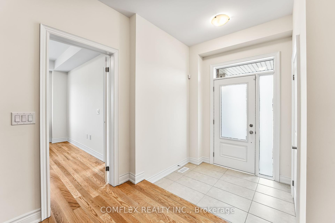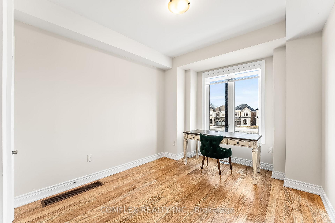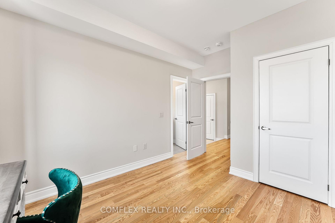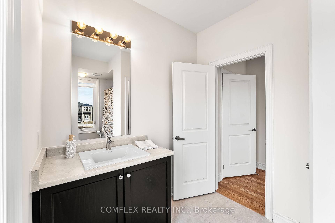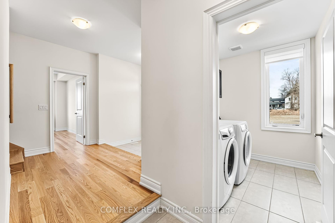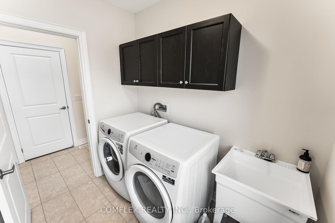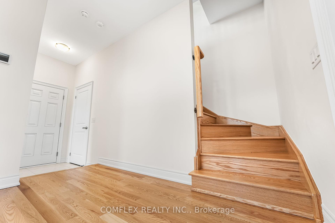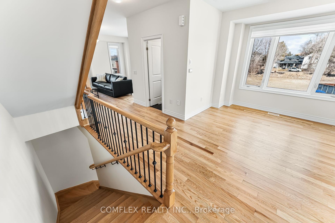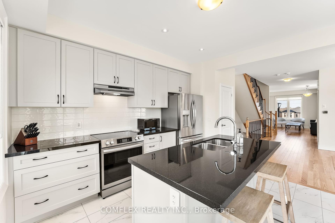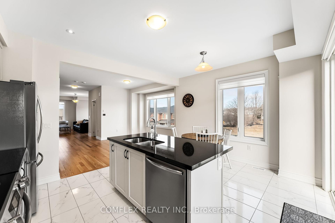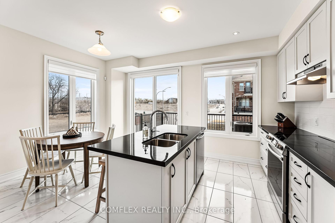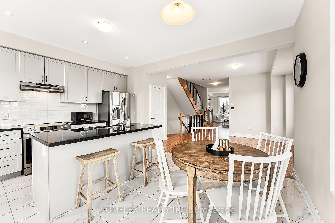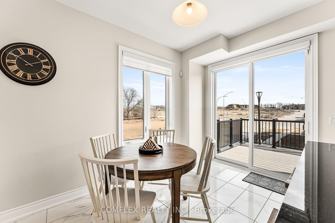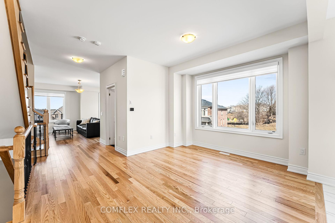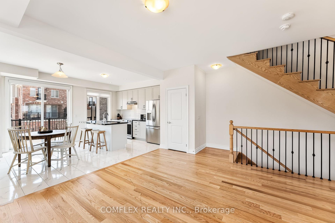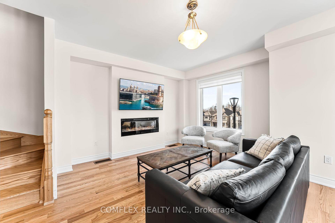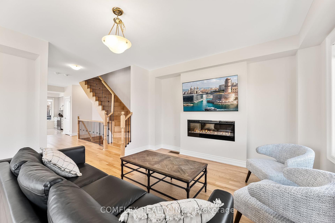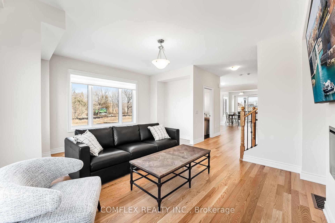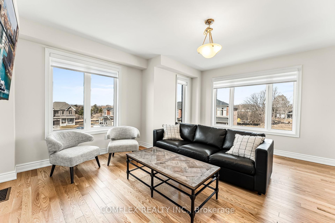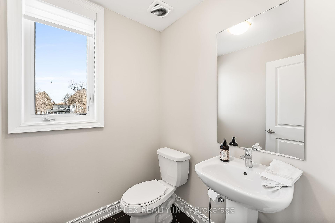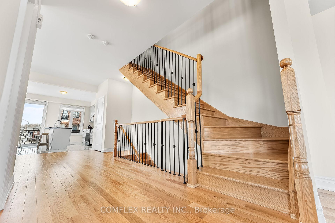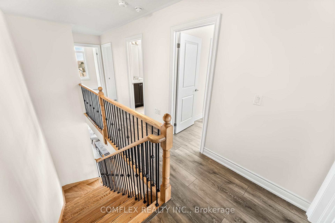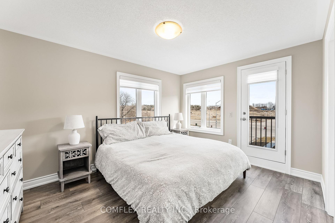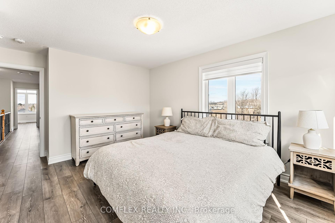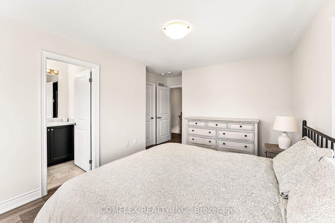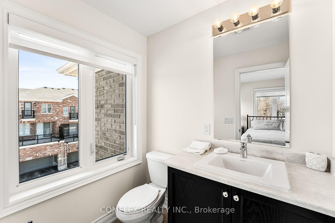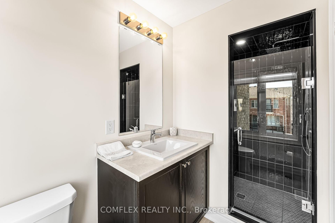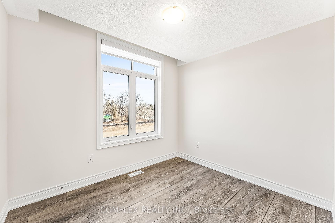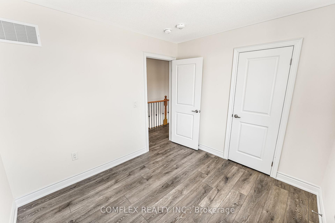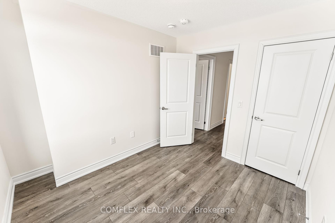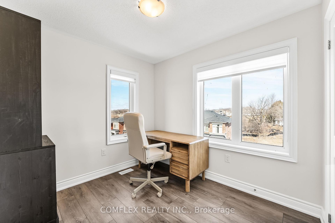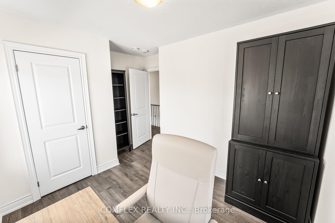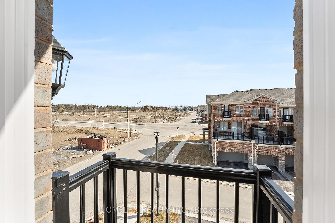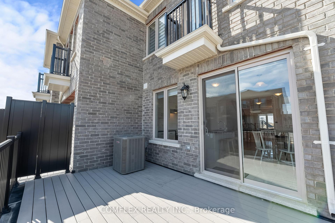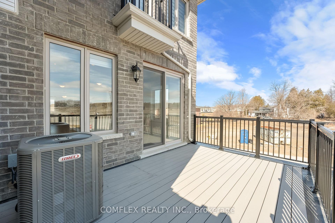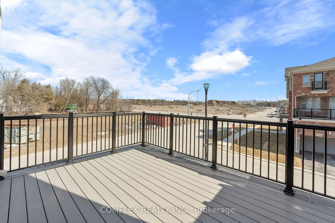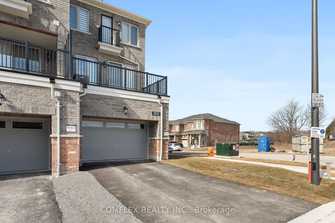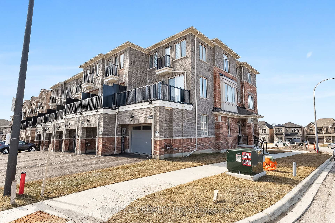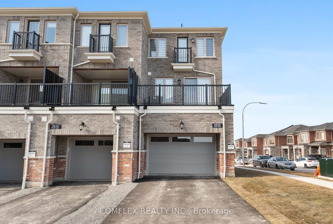2832 Tippett Mews, Pickering, ON L1X 0R6 E12155567
- Property type: Residential Freehold
- Offer type: For Sale
- City: Pickering
- Zip Code: L1X 0R6
- Neighborhood: Tippett Mews
- Street: Tippett
- Bedrooms: 5
- Bathrooms: 4
- Property size: 2000-2500 ft²
- Lot size: 2316.61 ft²
- Garage type: Built-In
- Parking: 2
- Heating: Forced Air
- Cooling: Central Air
- Fireplace: 1
- Heat Source: Gas
- Kitchens: 1
- Property Features: Park
- Water: Municipal
- Lot Width: 22.8
- Lot Depth: 80.94
- Construction Materials: Brick
- Parking Spaces: 1
- Sewer: Sewer
- Special Designation: Unknown
- Zoning: Residential
- Roof: Asphalt Shingle
- Washrooms Type1Pcs: 4
- Washrooms Type3Pcs: 3
- Washrooms Type4Pcs: 2
- Washrooms Type1Level: Main
- Washrooms Type2Level: Third
- Washrooms Type3Level: Third
- Washrooms Type4Level: Second
- WashroomsType1: 1
- WashroomsType2: 1
- WashroomsType3: 1
- WashroomsType4: 1
- Property Subtype: Att/Row/Townhouse
- Tax Year: 2024
- Pool Features: None
- Fireplace Features: Electric
- Basement: Full
- Tax Legal Description: PLAN 40M2743 PT BLK 61 RP 40R32420 PARTS 1 AND 2
Features
- Alarm System
- All Existing Appliances Including Stainless Steel Fridge
- all light fixtures
- All Zebra Blinds
- central air conditioner
- Central Vacuum and equipment
- Dishwasher
- Dryer
- Electric fireplace
- Fireplace
- Garage
- Heat Included
- Park
- Sewer
- Stove
- Washer
Details
Stunning 5 Br End-Unit 2258 Sq. Ft. Freehold Townhome Backing Onto Park. An Incredible Opportunity Awaits In This Highly Sought-After Pickering Location, Surrounded By Detached Family Homes! The Inviting Floor Plan Features Garage Entry, Main Floor 5th Bedroom With 4 Pc Ensuite Perfect For In-Laws Or Guests.The Spacious Family Kitchen Boasts Granite Counters And Island Making It The Ideal Space For A Growing Family. Step Out From The Kitchen To A Incredible Balcony Complete With Gas BBQ Hookup, Perfect For Outdoor Entertaining. Enjoy Natural Hardwood Floors Throughout The Main And Second Levels. The Large Dining Room And Great Room Create A Warm And Welcoming Atmosphere, Perfect For Hosting. On The Third Floor, You’ll Find 4 Generous Bedrooms, Including A Prime Br With Walk-In Closet And 3 Pc Ensuite Featuring An Oversized Shower. Easy Access To Highways 401 And 407 Makes This Home A Dream For Commuters. Don’t Miss Out! Flexible Closing Available.
- ID: 4668409
- Published: May 16, 2025
- Last Update: May 17, 2025
- Views: 1

