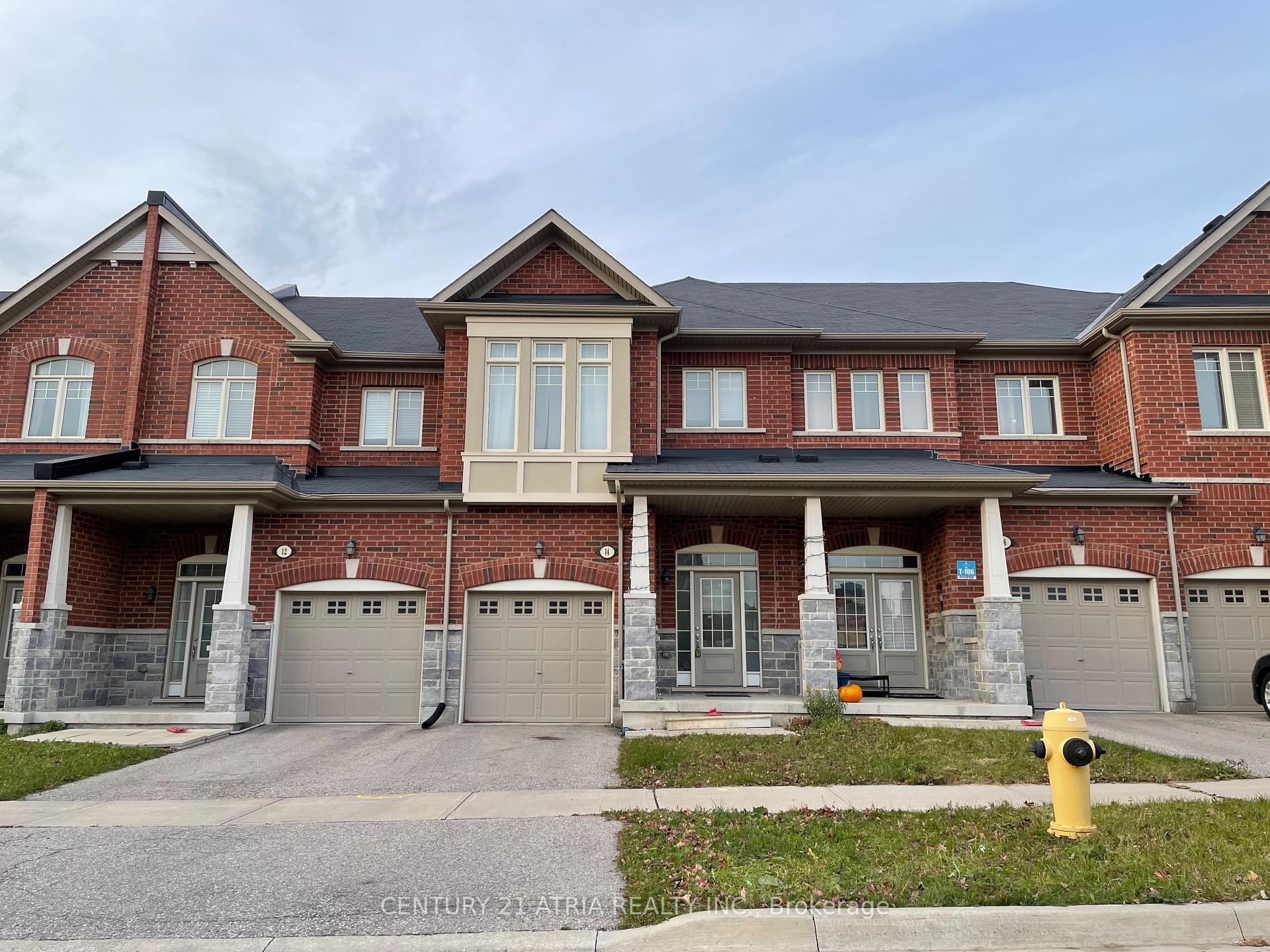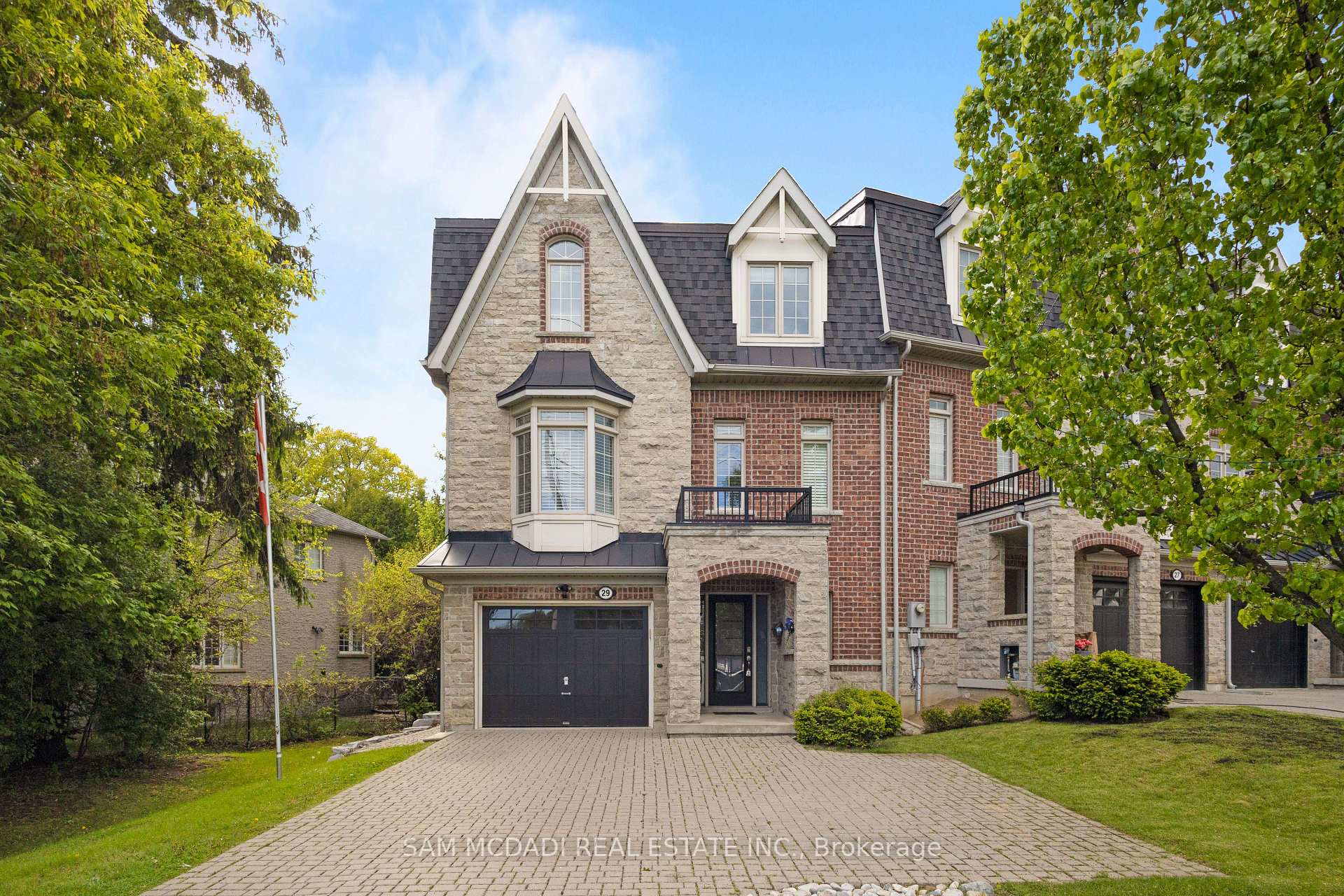2634 Sapphire Drive, Pickering, ON L1X 0H3 E12271207
- Property type: Residential Freehold
- Offer type: For Sale
- City: Pickering
- Zip Code: L1X 0H3
- Neighborhood: Sapphire Drive
- Street: Sapphire
- Bedrooms: 7
- Bathrooms: 6
- Property size: 2500-3000 ft²
- Garage type: Attached
- Parking: 4
- Heating: Forced Air
- Cooling: Central Air
- Heat Source: Gas
- Kitchens: 1
- Family Room: 1
- Water: Municipal
- Lot Width: 46.39
- Lot Depth: 90.99
- Construction Materials: Brick, Stone
- Parking Spaces: 2
- Sewer: Sewer
- Special Designation: Unknown
- Roof: Asphalt Shingle
- Washrooms Type1Pcs: 2
- Washrooms Type3Pcs: 5
- Washrooms Type4Pcs: 4
- Washrooms Type1Level: Main
- Washrooms Type2Level: Second
- Washrooms Type3Level: Second
- Washrooms Type4Level: Basement
- WashroomsType1: 1
- WashroomsType2: 2
- WashroomsType3: 1
- WashroomsType4: 2
- Property Subtype: Detached
- Tax Year: 2025
- Pool Features: None
- Basement: Separate Entrance, Apartment
- Tax Legal Description: LOT 86, PLAN 40M2631 SUBJECT TO AN EASEMENT FOR ENTRY AS IN DR1992317 CITY OF PICKERING
- Tax Amount: 8848.82
Features
- 2 dryers
- 2 washers
- Central Air
- Dishwasher
- Fireplace
- Garage
- Garage Door Opener & 2 Remotes Basement (Fridge
- gas stove
- Heat Included
- hood
- light fixtures
- Sewer
- SS Fridge
- Stove
- window coverings
Details
* Stunning 4 + 3 Bedrooms 6 Bathrooms * 4 Year Old Home * Corner Lot * 9 Ft Ceilings * 2568 SF * Hardwood Floors & Pot Lights on Main & Second * Accent Wall in Living & Family Room * No Carpet * Office On Main Floor * Open Concept Kitchen With Large Island, Gas Stove, & Quartz Counters * Oak Stairs With Wrought Iron Spindles * Primary Bedroom with 5 Pc Ensuite * Separate Entrance to 3 Bedroom Basement Apt With Rec Room, Separate Laundry & 2 Bathrooms * Entrance From Garage * Close To Schools, Park, Hwy 407, Shopping, & More
- ID: 10400138
- Published: July 8, 2025
- Last Update: July 8, 2025
- Views: 2
























































