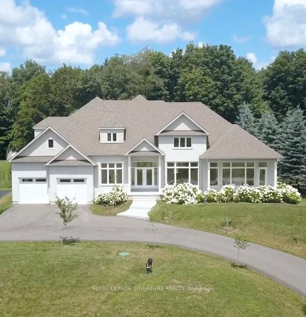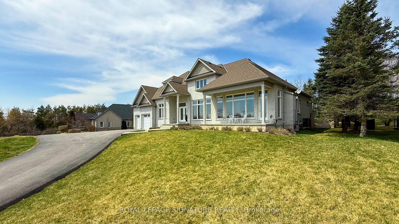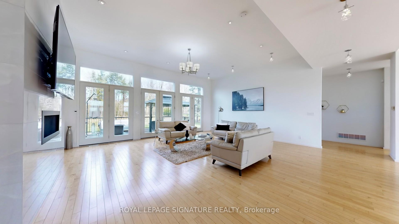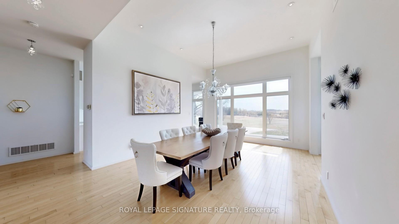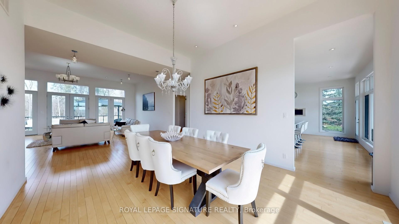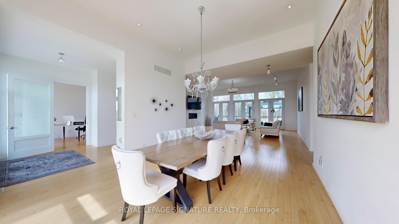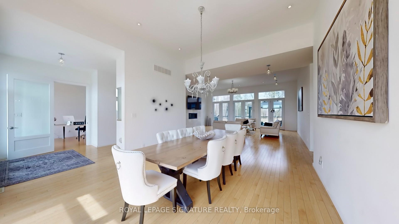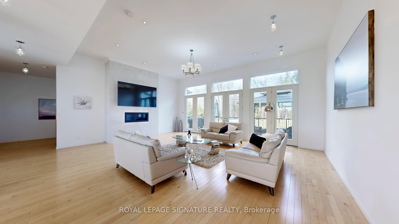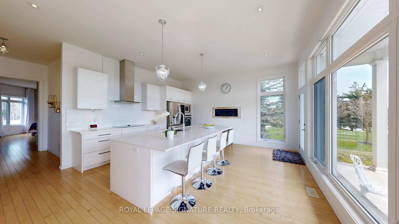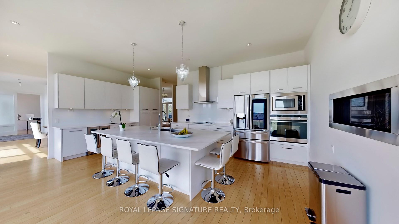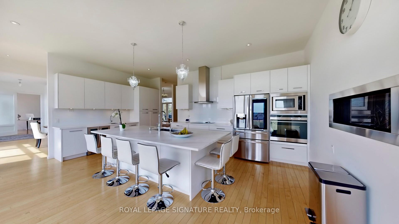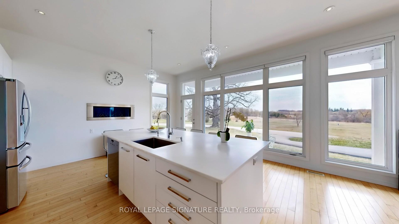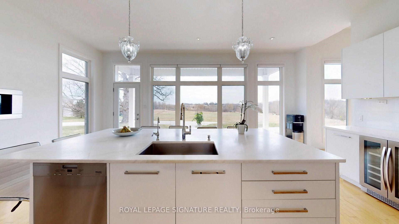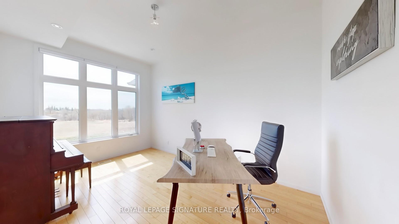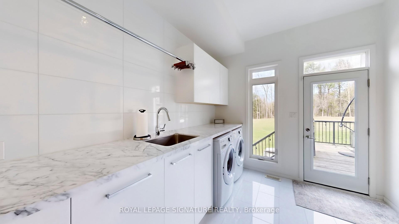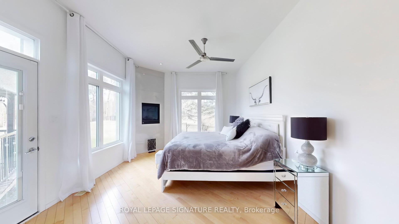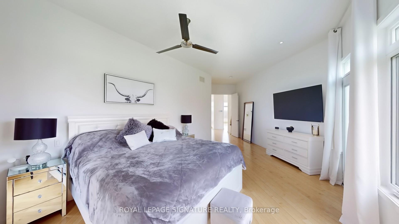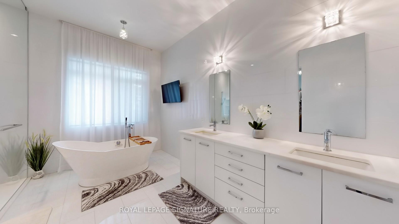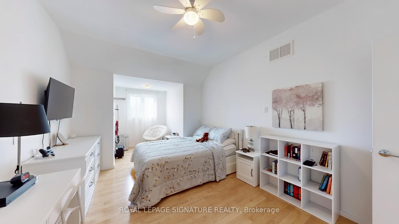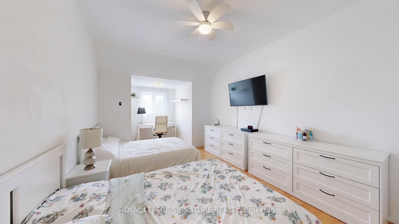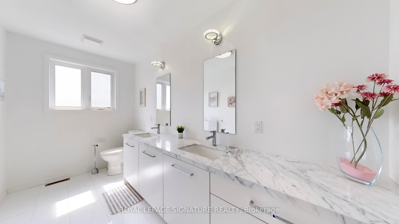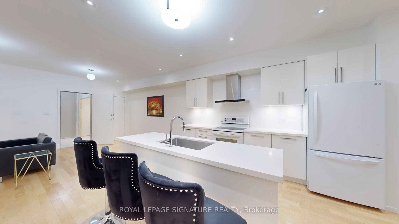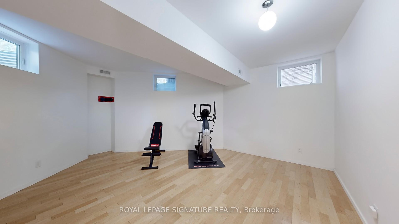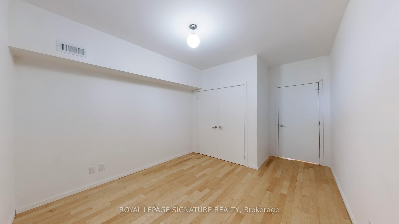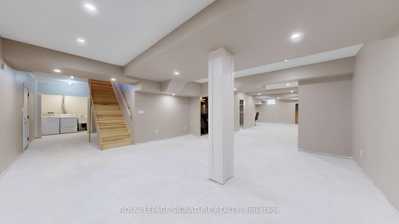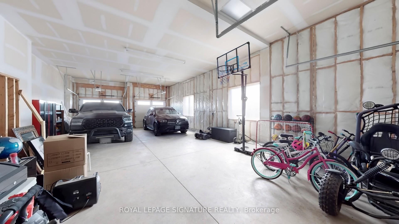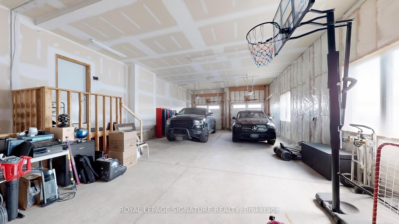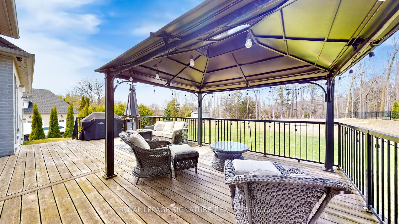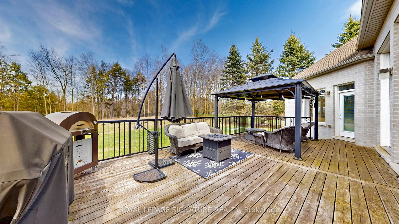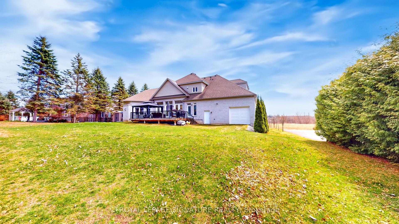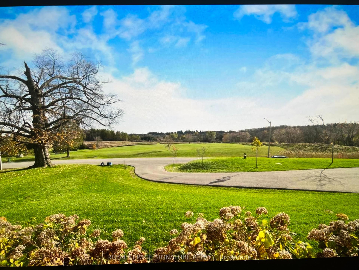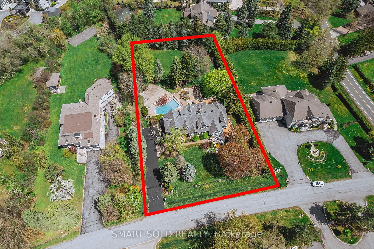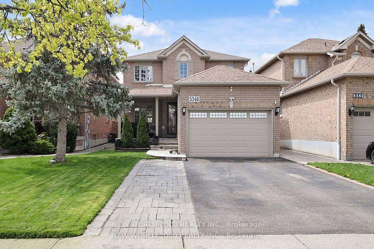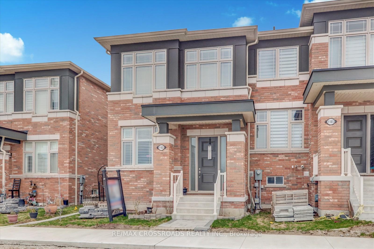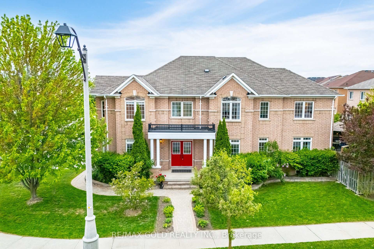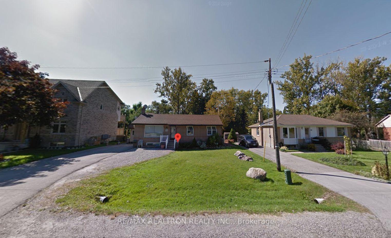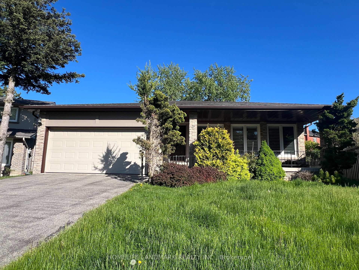1507 Kodiak Street, Pickering, ON L1Y 1A8 E12105794
- Property type: Residential Freehold
- Offer type: For Sale
- City: Pickering
- Zip Code: L1Y 1A8
- Neighborhood: Kodiak Street
- Street: Kodiak
- Bedrooms: 5
- Bathrooms: 4
- Property size: 3500-5000 ft²
- Garage type: Attached
- Parking: 8
- Heating: Forced Air
- Cooling: Central Air
- Heat Source: Gas
- Kitchens: 2
- Telephone: Available
- Property Features: Clear View, Greenbelt/Conservation, Rec./Commun.Centre, Rolling, School, Wooded/Treed
- Water: Well
- Lot Width: 132.91
- Lot Depth: 275.46
- Construction Materials: Brick
- Parking Spaces: 4
- ParkingFeatures: Private
- Lot Irregularities: Irregular Per Geowarehouse
- Sewer: Septic
- Special Designation: Unknown
- Roof: Other
- Washrooms Type1Pcs: 2
- Washrooms Type3Pcs: 5
- Washrooms Type5Pcs: 5
- Washrooms Type1Level: Main
- Washrooms Type2Level: Lower
- Washrooms Type3Level: Main
- Washrooms Type5Level: Upper
- WashroomsType1: 1
- WashroomsType2: 1
- WashroomsType3: 1
- WashroomsType5: 1
- Property Subtype: Detached
- Tax Year: 2025
- Pool Features: None
- Basement: Apartment, Partially Finished
- WaterSupplyTypes: Drilled Well
- Lot Features: Irregular Lot
- Tax Legal Description: Ptlt 20,Con 8,Pickering,Pts 2&9,40R19237;*Con\'t
- Tax Amount: 14772
Features
- 1 dishwasher
- 1 Dryer
- 1 kitchen bar fridge
- 1 Washer
- 8 exterior video surveillance cameras & hard drive
- Cable TV Included
- Clear View
- Commercial Grade Garage Gas Heater
- complete multilevel filtration system
- exterior shed. Basement: 1 fridge
- Fireplace
- Garage
- Greenbelt/Conservation
- Heat Included
- hood fan
- Main floor: 1 fridges
- Rec./Commun.Centre
- Rolling
- School
- Sewer
- Stove
- wall mounted microwave & oven
- water softener and UV light
- Wooded/Treed
Details
Stunning custom-built bungaloft on a private, just over 1-acre hilltop lot in Claremont with 12 ceilings in the great room, 10 ceilings on main, and 9 ceilings in the finished walk-out basement. Floor-to-ceiling windows capture panoramic views of the rolling hills. Open-concept layout with hardwood floors, custom kitchen, 3 gas fireplaces, and a luxurious primary suite with deck access. The lower level basement features a complete in-law suite with 2 bedrooms, full kitchen, 3-piece bath, laundry, private entrance, plus an additional 1,200 sq ft of semi-finished recreational space already roughed-in for a home theater. Spacious heated 4-car garage with 11 ceilings offers exceptional convenience. A rare blend of elegance, space, and privacy just minutes from city amenities
- ID: 5238306
- Published: May 21, 2025
- Last Update: May 23, 2025
- Views: 1

