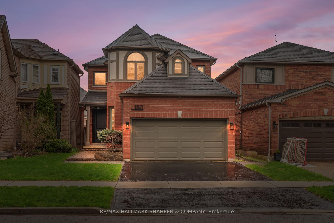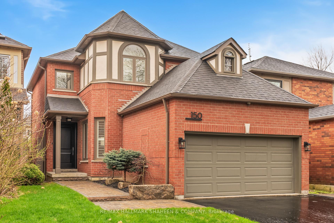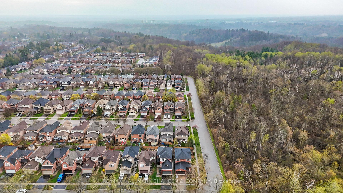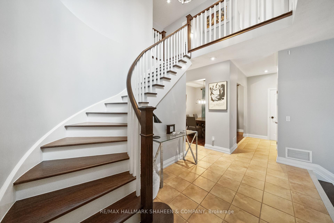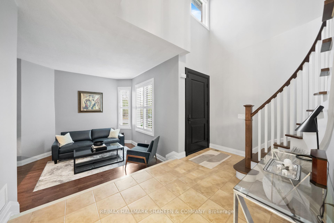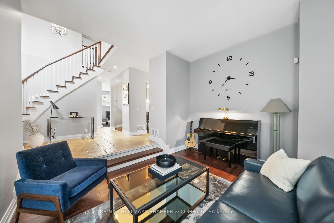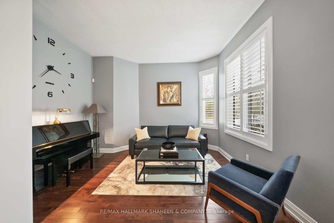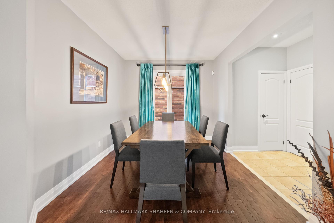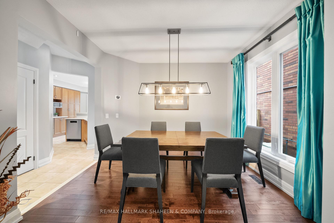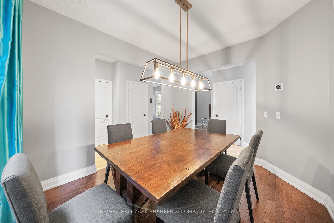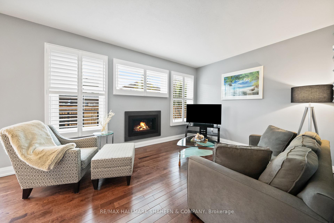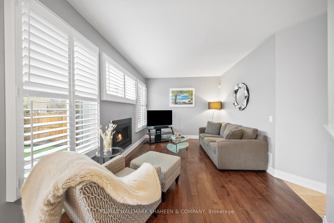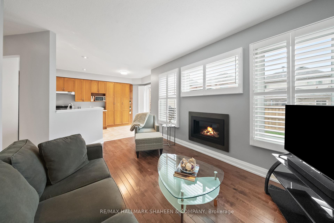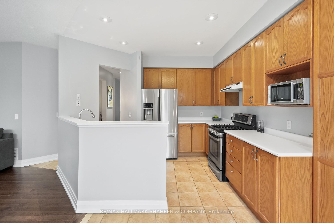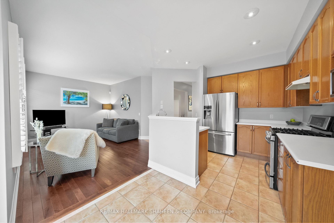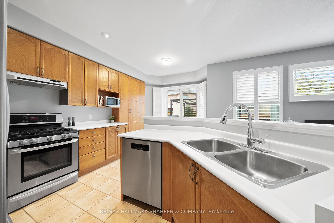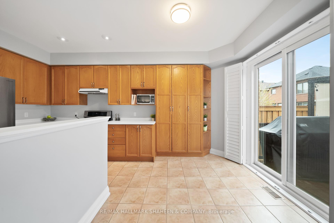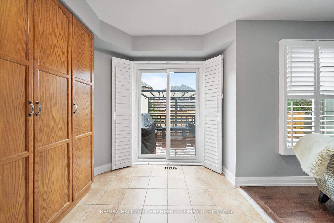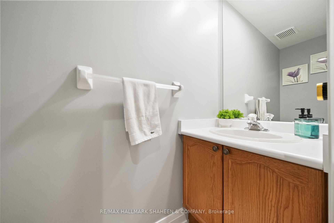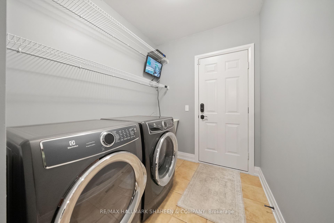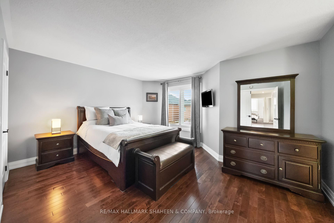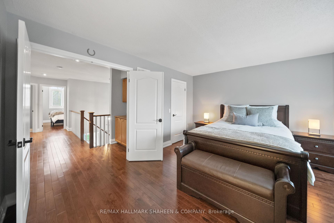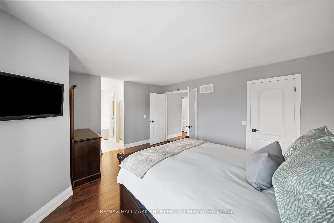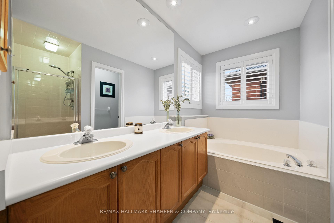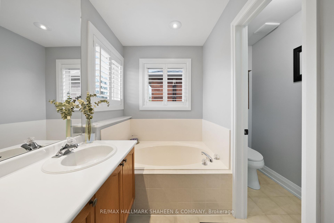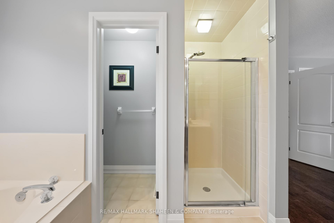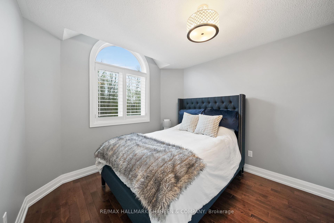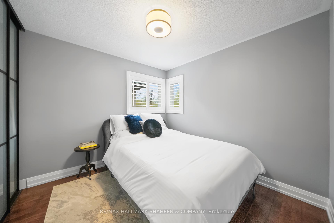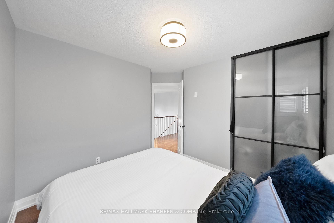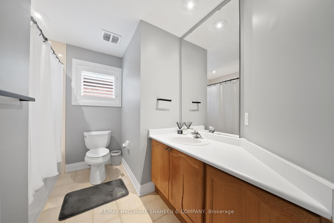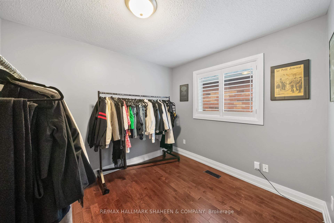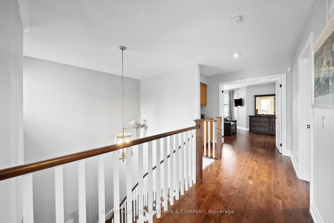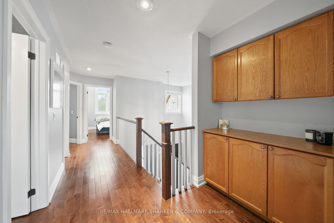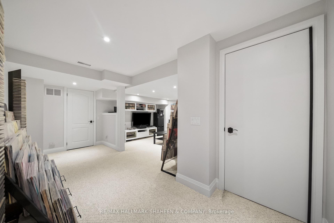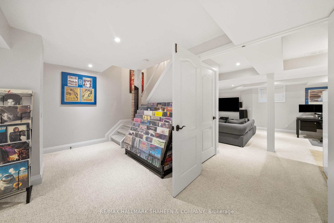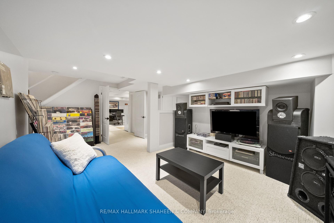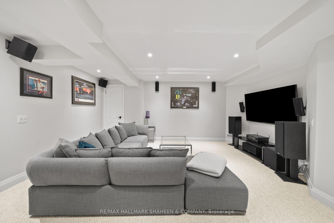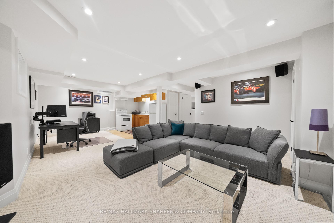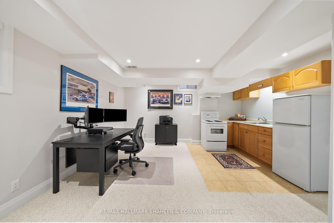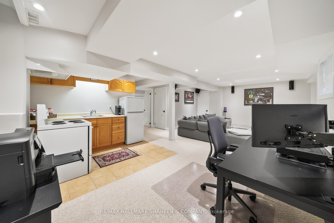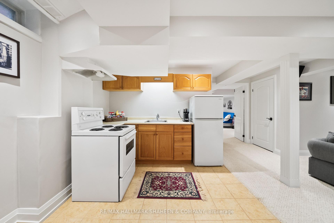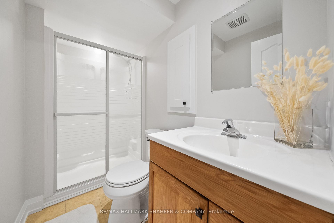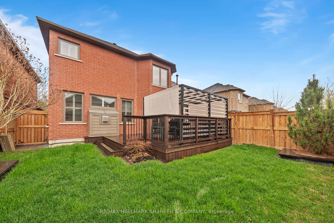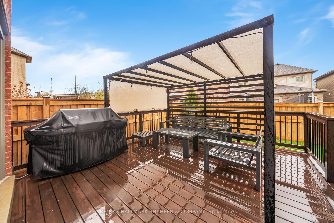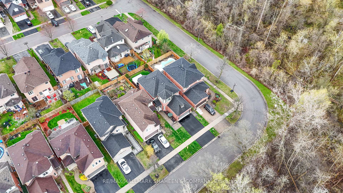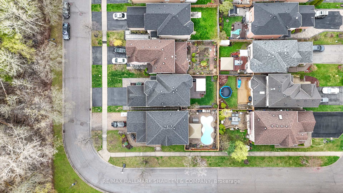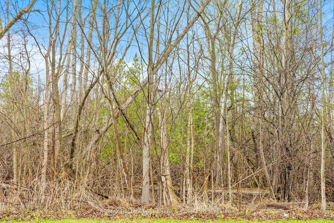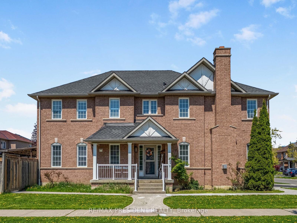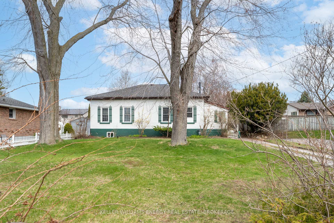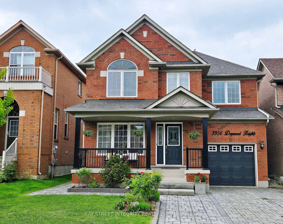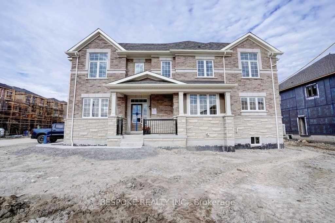150 Thicket Crescent, Pickering, ON L1V 6V7 E12124104
- Property type: Residential Freehold
- Offer type: For Sale
- City: Pickering
- Zip Code: L1V 6V7
- Neighborhood: Thicket Crescent
- Street: Thicket
- Bedrooms: 5
- Bathrooms: 4
- Property size: 1500-2000 ft²
- Garage type: Attached
- Parking: 4
- Heating: Forced Air
- Cooling: Central Air
- Heat Source: Gas
- Kitchens: 2
- Days On Market: 23
- Family Room: 1
- Exterior Features: Privacy, Deck, Awnings
- Property Features: Fenced Yard, Greenbelt/Conservation, Park, Ravine, Wooded/Treed, River/Stream
- Water: Municipal
- Lot Width: 34
- Lot Depth: 108
- Construction Materials: Brick
- Parking Spaces: 2
- ParkingFeatures: Private
- Sewer: Sewer
- Special Designation: Unknown
- Roof: Asphalt Shingle
- Washrooms Type1Pcs: 5
- Washrooms Type3Pcs: 2
- Washrooms Type4Pcs: 3
- Washrooms Type1Level: Second
- Washrooms Type2Level: Second
- Washrooms Type3Level: Main
- Washrooms Type4Level: Basement
- WashroomsType1: 1
- WashroomsType2: 1
- WashroomsType3: 1
- WashroomsType4: 1
- Property Subtype: Detached
- Tax Year: 2024
- Pool Features: None
- Basement: Finished, Apartment
- Tax Legal Description: PCL 32-1 SEC 40M1778; LT 32 PL 40M1778 (PICKERING); S/T PT 8, 40R15857 IN FAVOUR OF LT 33, PL 40M1778 AS IN LT706359; T/W PT LT 33, PL 40M1778, PT 9, 40R15857 AS IN LT706359 CITY OF PICKERING
- Tax Amount: 6853.86
Features
- All Window Coverings
- and all light fixtures
- Dishwasher
- electric garage door opener with remote
- Fenced Yard
- Fireplace
- Fridge x 2
- Garage
- Greenbelt/Conservation
- Heat Included
- hood fan x 2
- Microwave)
- Park
- Ravine
- River/Stream
- Sewer
- Stove x 2
- Wooded/Treed
Details
Tucked at the quiet end of a crescent with no through traffic and nothing but sky and trees in front of you, this elegant 4-bedroom, 4-bathroom home offers an unparalleled blend of serenity and city convenience. Surrounded by over 20,000 acres of preserved park land including Rouge National Park, Beare Hill Summit, and the meandering Cedar Trail this is a rare sanctuary for the nature lover and active lifestyle seeker alike. Inside, the home unfolds with grace: a dramatic central hallway, a sunken living room, a formal dining room, and a sun-filled eat-in kitchen that opens into the heart of the home the inviting family room with gas fireplace. Upstairs, spacious bedrooms offer comfort and privacy, while the finished basement provides a full second kitchen, oversized rec room, and flexible space for guests, media, or multigenerational living. The south-facing backyard, newly fenced and thoughtfully landscaped, invites al fresco evenings and weekend gatherings on the gazebo deck. With direct access to a double garage and a main floor laundry room, It’s the setting that truly sets this home apart just minutes from Toronto (the first exit off the highway), in Highbush, Durhams best kept secret. With no neighbours in front, forest trails at your doorstep, and a location that feels both tucked away and incredibly connected, this home is a hidden gem waiting to be discovered.
- ID: 5983184
- Published: May 28, 2025
- Last Update: May 30, 2025
- Views: 1

