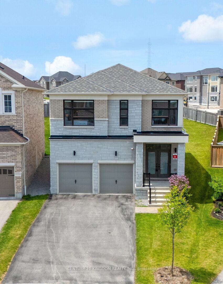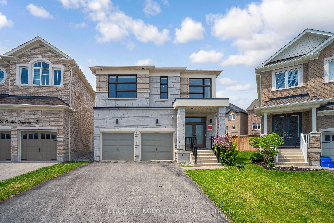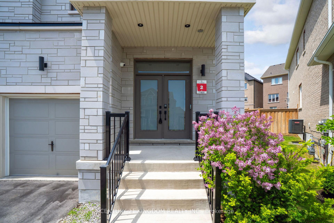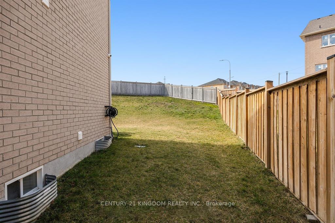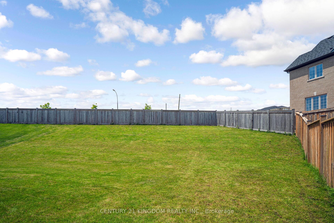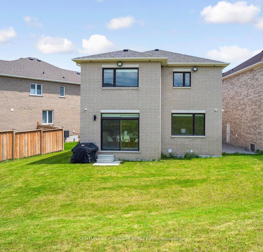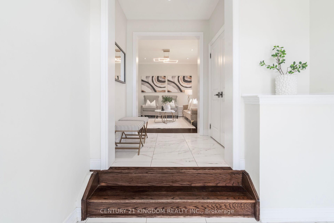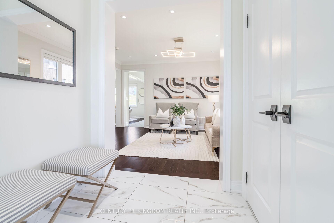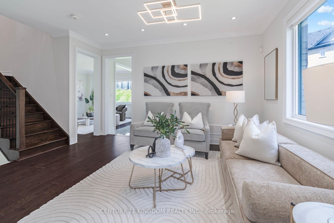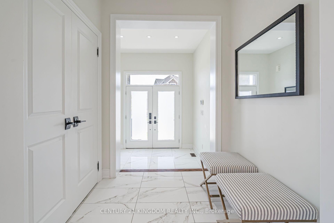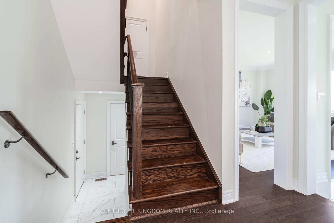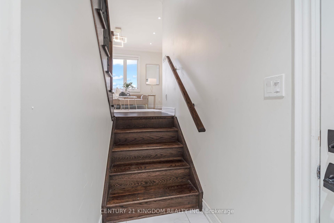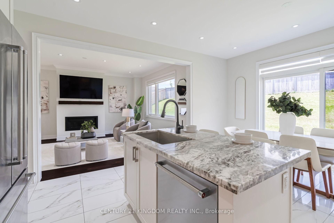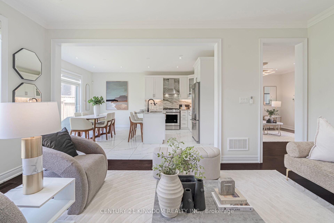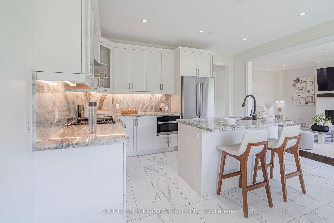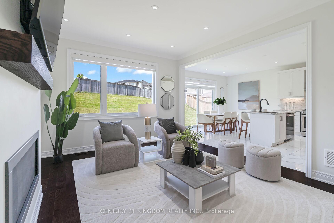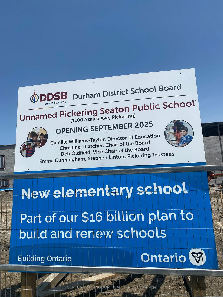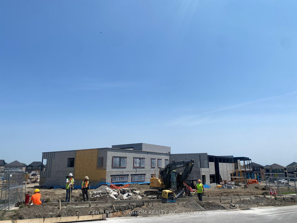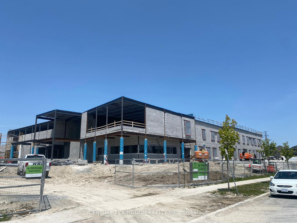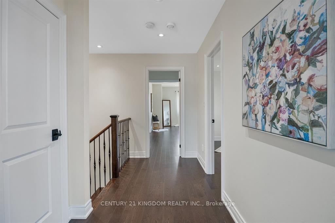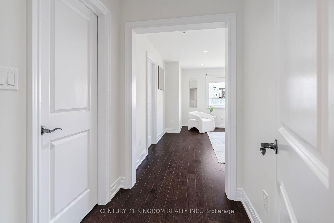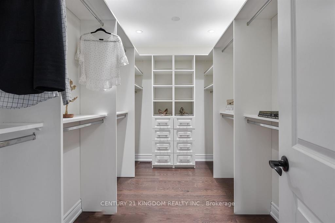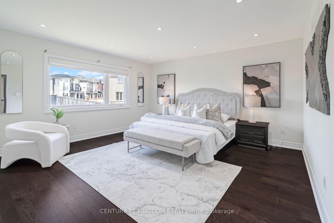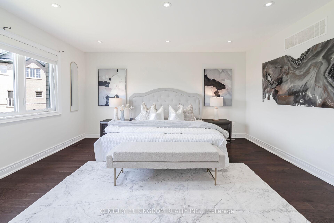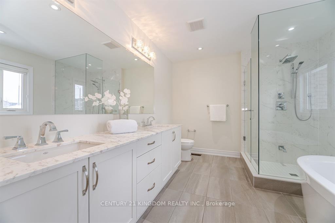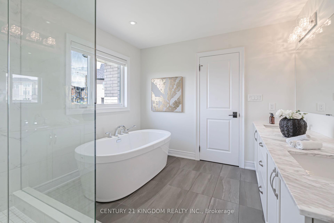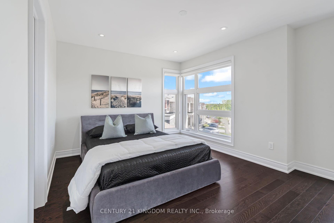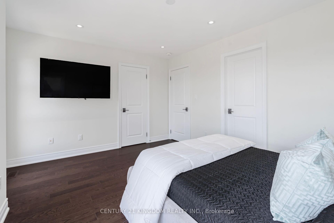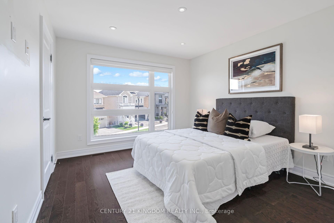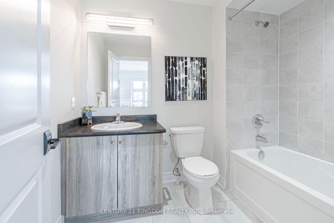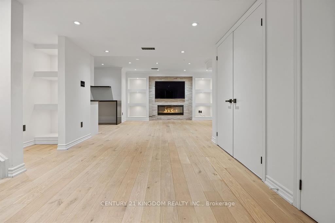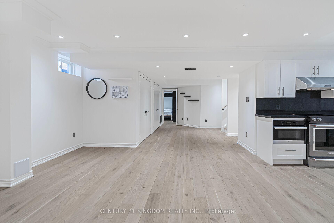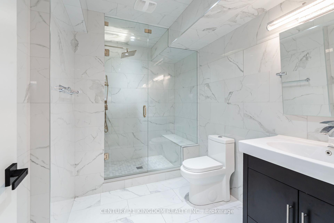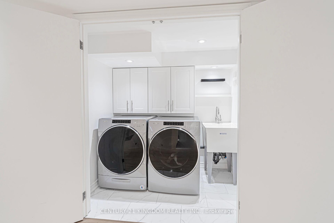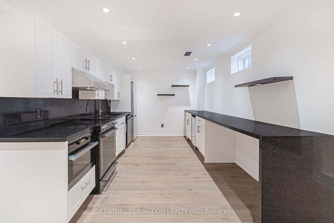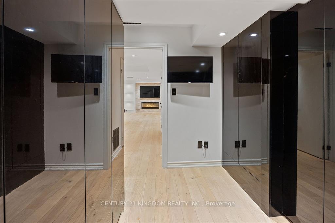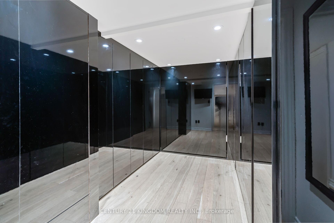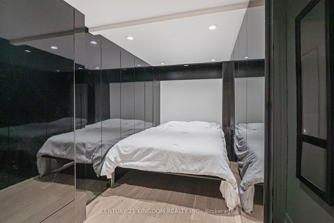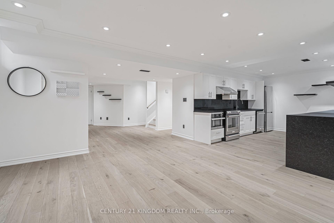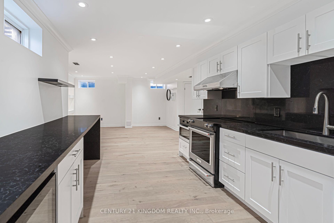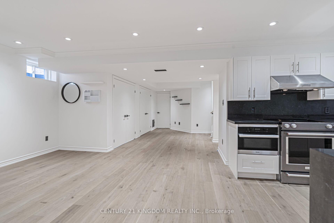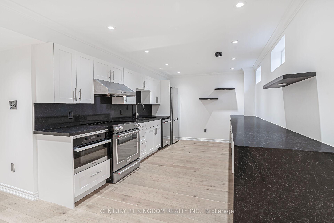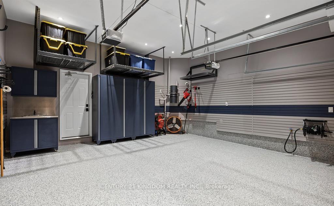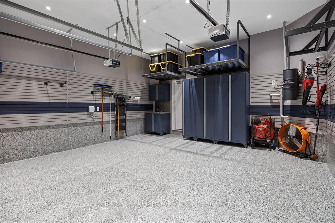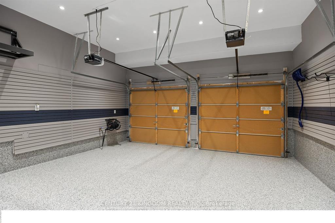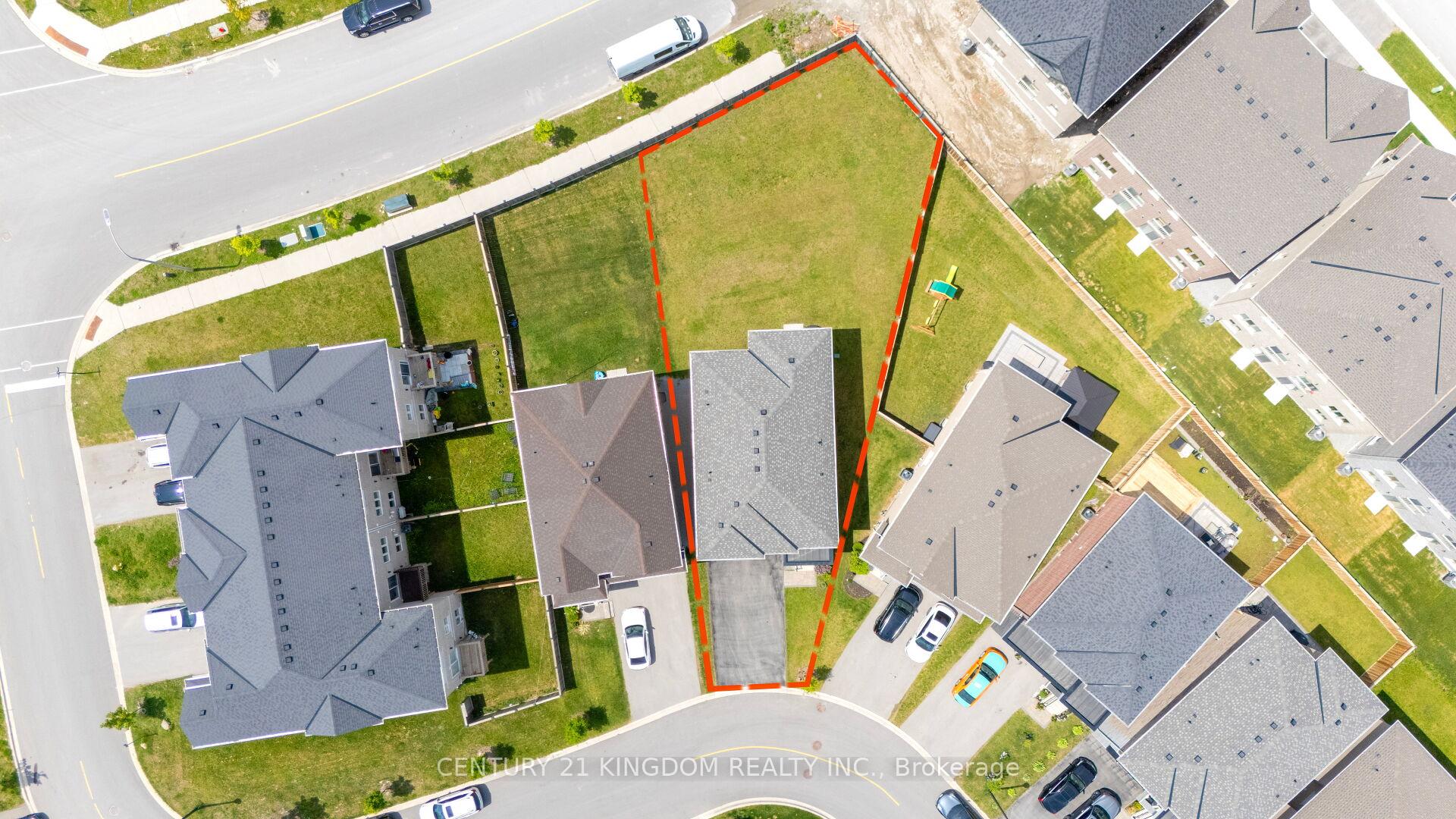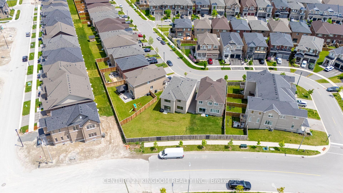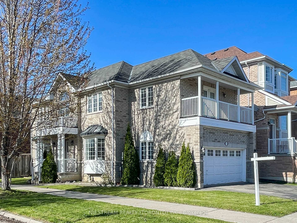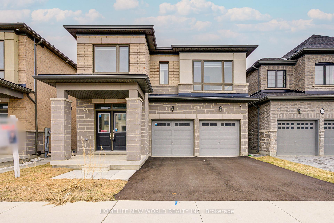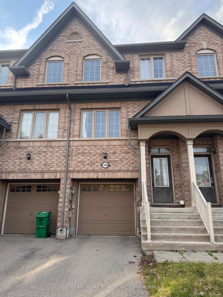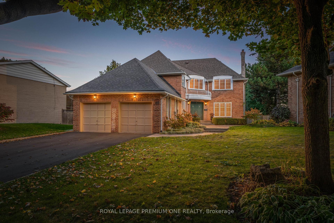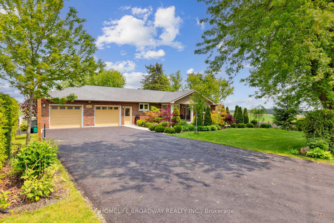1219 Cactus Crescent, Pickering, ON L1V 2P8 E12190483
- Property type: Residential Freehold
- Offer type: For Sale
- City: Pickering
- Zip Code: L1V 2P8
- Neighborhood: Cactus Crescent
- Street: Cactus
- Bedrooms: 5
- Bathrooms: 5
- Property size: 2500-3000 ft²
- Lot size: 6975.01 ft²
- Garage type: Attached
- Parking: 6
- Heating: Forced Air
- Cooling: Central Air
- Fireplace: 2
- Heat Source: Electric
- Kitchens: 2
- Family Room: 1
- Telephone: Yes
- Exterior Features: Lawn Sprinkler System, Lighting
- Property Features: Park, School
- Water: Municipal
- Lot Width: 40
- Lot Depth: 125
- Construction Materials: Brick, Stone
- Parking Spaces: 4
- ParkingFeatures: Private, Available
- Lot Irregularities: PREMIUM
- Sewer: Sewer
- Special Designation: Other
- Zoning: Residential
- Roof: Shingles
- Washrooms Type1Pcs: 3
- Washrooms Type3Pcs: 3
- Washrooms Type4Pcs: 2
- Washrooms Type1Level: Second
- Washrooms Type2Level: Second
- Washrooms Type3Level: Basement
- Washrooms Type4Level: Main
- WashroomsType1: 2
- WashroomsType2: 1
- WashroomsType3: 1
- WashroomsType4: 1
- Property Subtype: Detached
- Tax Year: 2024
- Pool Features: None
- Security Features: Alarm System, Carbon Monoxide Detectors, Monitored, Security System, Smoke Detector
- Fireplace Features: Family Room, Natural Gas, Other
- Basement: Finished
- WaterSupplyTypes: Water System
- Accessibility Features: Parking
- Tax Legal Description: LOT 2, PLAN 40M2625 SUBJECT TO AN EASEMENT FOR ENTRY AS IN DR1787780 CITY OF PICKERING
- Tax Amount: 7457.08
Features
- 2 Dishwashers
- 2 Fridges
- 2 stoves
- All Existing LightFixtures
- All ExistingWindow Coverings
- Cable TV Included
- CentralVacuum
- Dryer
- Fireplace
- Garage
- Heat Included
- Park
- Remote Garage Door Opener.
- School
- Sewer
- Washer
Details
Exquisite Luxury Home for Sale on Premium Pie Shaped Lot in a Sought After Subdivision Discover the ultimate in luxury living with this stunning detached home for sale, perfectly situated on a premium pie shaped lot. As one of the largest homes in the subdivision, this exceptional property offers the perfect blend of space, style, and comfort with 4+1 bedrooms and 5 luxurious bathrooms. Impeccably upgraded with over $350,000 in high end finishes, this executive home features a chef inspired gourmet kitchen complete with top of the line appliances, a gas stove, and elegant quartz countertops. Designed for modern living, the interior showcases engineered hardwood flooring, pot lights, motorized blinds, and multiple fireplaces, creating a sophisticated ambiance throughout. The fully finished basement includes a spa like steam shower, offering a perfect space for relaxation or entertaining. Additional premium features include custom garage storage systems, a full home security system, an in-ground sprinkler system, and potential for a separate entrance through the garage, ideal for in-law suites or rental income. Located in a desirable, family friendly neighborhood close to schools, parks, and amenities, this move in ready home offers an unparalleled lifestyle opportunity for those seeking luxury real estate in a prime location.
- ID: 7304873
- Published: June 10, 2025
- Last Update: June 10, 2025
- Views: 1

