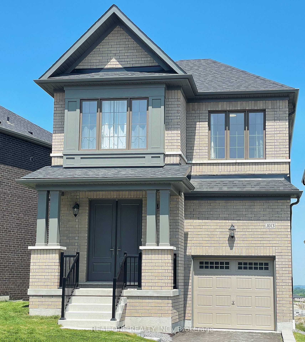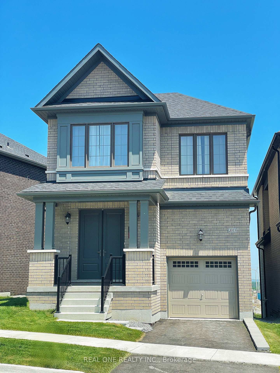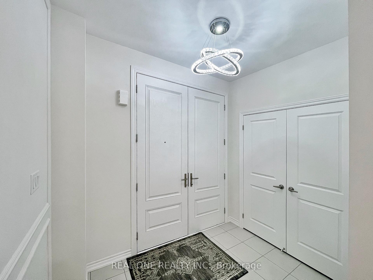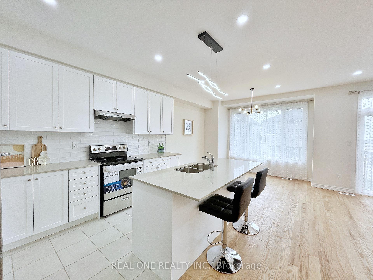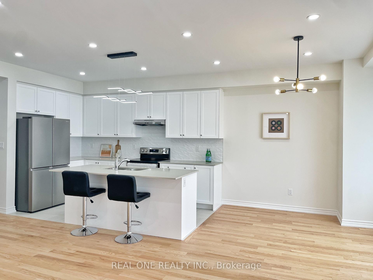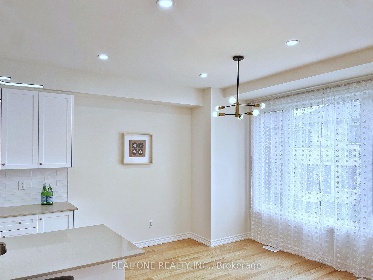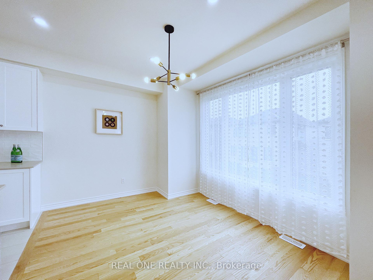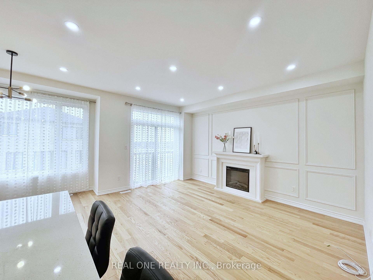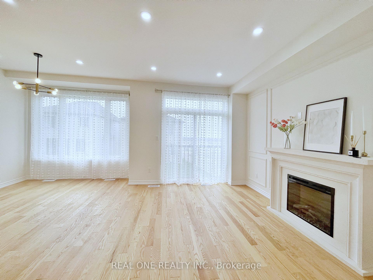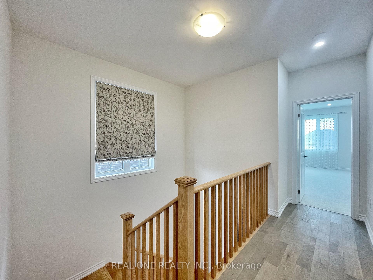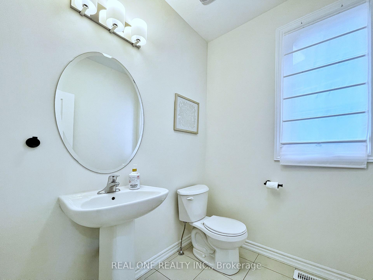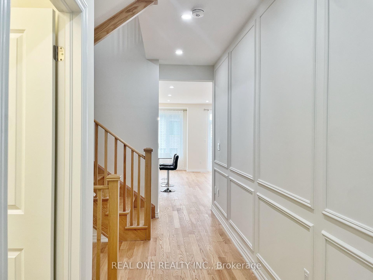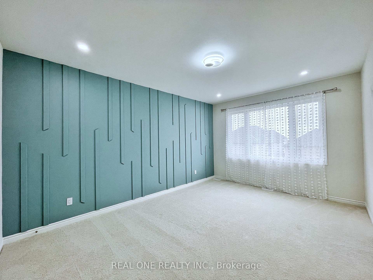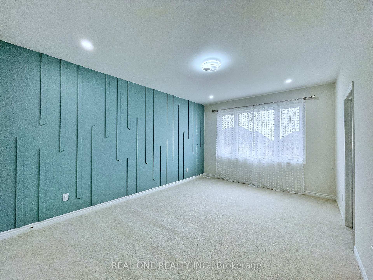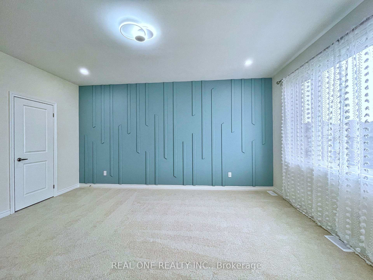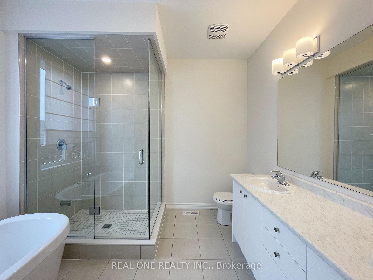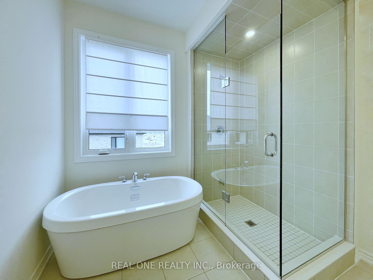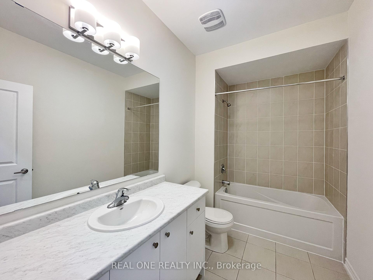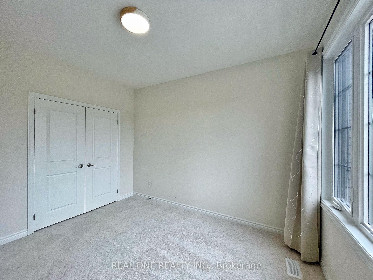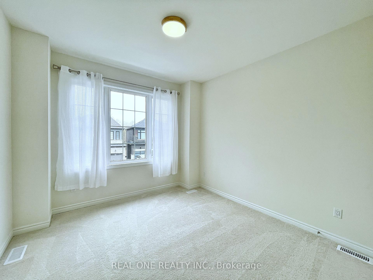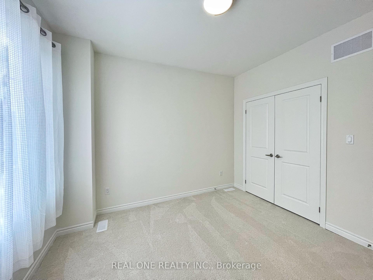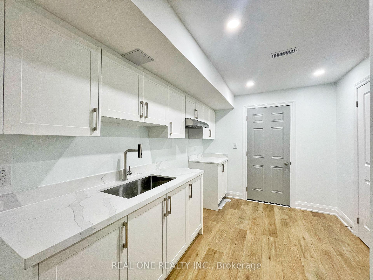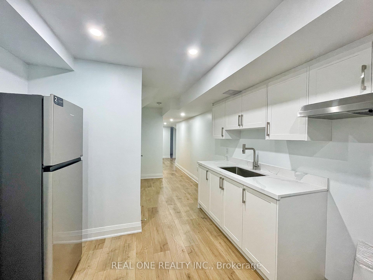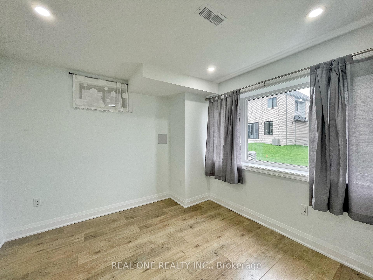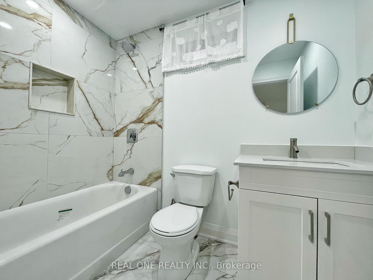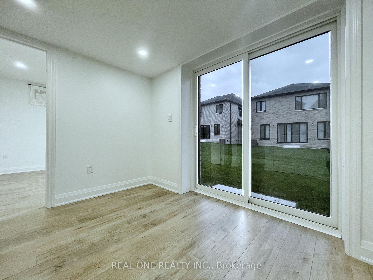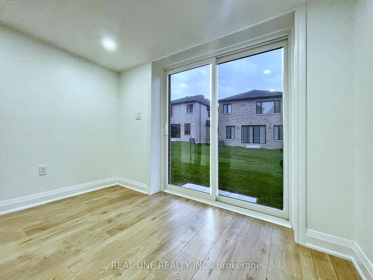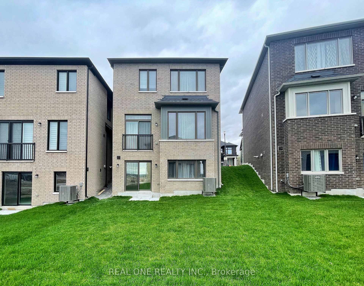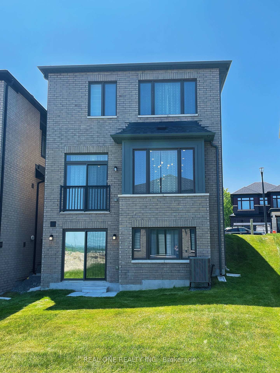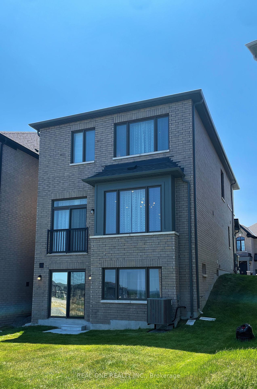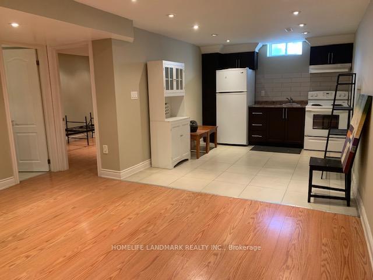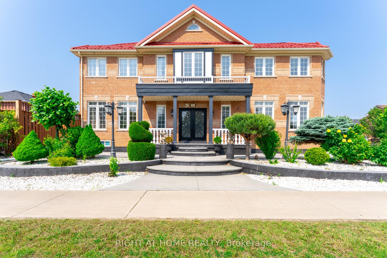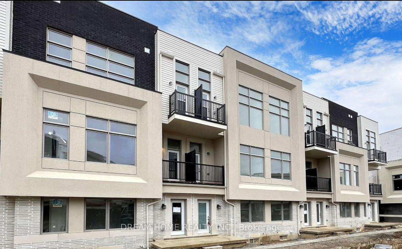1013 Pisces Trail, Pickering, ON L0H 1J0 E12128999
- Property type: Residential Freehold
- Offer type: For Sale
- City: Pickering
- Zip Code: L0H 1J0
- Neighborhood: Pisces Trail
- Street: Pisces
- Bedrooms: 4
- Bathrooms: 4
- Property size: 1500-2000 ft²
- Garage type: Attached
- Parking: 2
- Heating: Forced Air
- Cooling: Central Air
- Fireplace: 1
- Heat Source: Gas
- Kitchens: 2
- Family Room: 1
- Water: Municipal
- Lot Width: 48.36
- Lot Depth: 90
- Construction Materials: Brick
- Parking Spaces: 1
- ParkingFeatures: Private
- Sewer: Sewer
- Special Designation: Unknown
- Zoning: SLD1
- Roof: Asphalt Shingle
- Washrooms Type1Pcs: 2
- Washrooms Type3Pcs: 4
- Washrooms Type4Pcs: 4
- Washrooms Type1Level: Ground
- Washrooms Type2Level: Second
- Washrooms Type3Level: Second
- Washrooms Type4Level: Basement
- WashroomsType1: 1
- WashroomsType2: 1
- WashroomsType3: 1
- WashroomsType4: 1
- Property Subtype: Detached
- Tax Year: 2025
- Pool Features: None
- Basement: Walk-Out, Finished with Walk-Out
- Tax Legal Description: LOT 92, PLAN 40M2758 SUBJECT TO AN EASEMENT FOR ENTRY AS IN DR2264775 CITY OF PICKERING
- Tax Amount: 3292.3
Features
- All elf
- CAC
- Dishwasher
- Fireplace
- Garage
- Heat Included
- HRV/ERV
- Range Hood
- Sewer
- Smart Thermostat
- SS Fridge
- Stove
- washer & dryer
Details
Bright and Spacious Detached Home Located In Family-Oriented Prestigious Neighborhood In Greenwood, Pickering. This Stunning Home Features Over 2600sf Living Space with Good Size 3+1 Bedrooms + 4 bathrooms!!! $$$ Upgrades with Professional Finished Walk Out Basement!!! Smooth Ceilings, Large sliding doors and windows fill the space with natural light and offer picturesque views of the lush conservation area. The main floor features elegant hardwood flooring, Modern Kitchen W/Quartz Countertop and Backsplash, Large Centre Island, Open Concept Eat-In Kitchen, upgraded super double sink. Bright Large Open Concept Living Room With Custom wood trim works & Fireplace. Large Primary Bedroom W/5 pcs ensuite & 2 walk-in closets, Custom Built Deration Wall. In Garage a rough-in for an EV charger. 200-amp electrical service, With 9′ Feet ceilings on both the main and second floors, Access To Garage From Inside Of Home. Close to To All Amenities, Schools, Go Station, Costco, Groceries, Hwy 401,407, Park, Hospital, Shopping, Banks etc.
- ID: 7930115
- Published: June 15, 2025
- Last Update: June 16, 2025
- Views: 1

