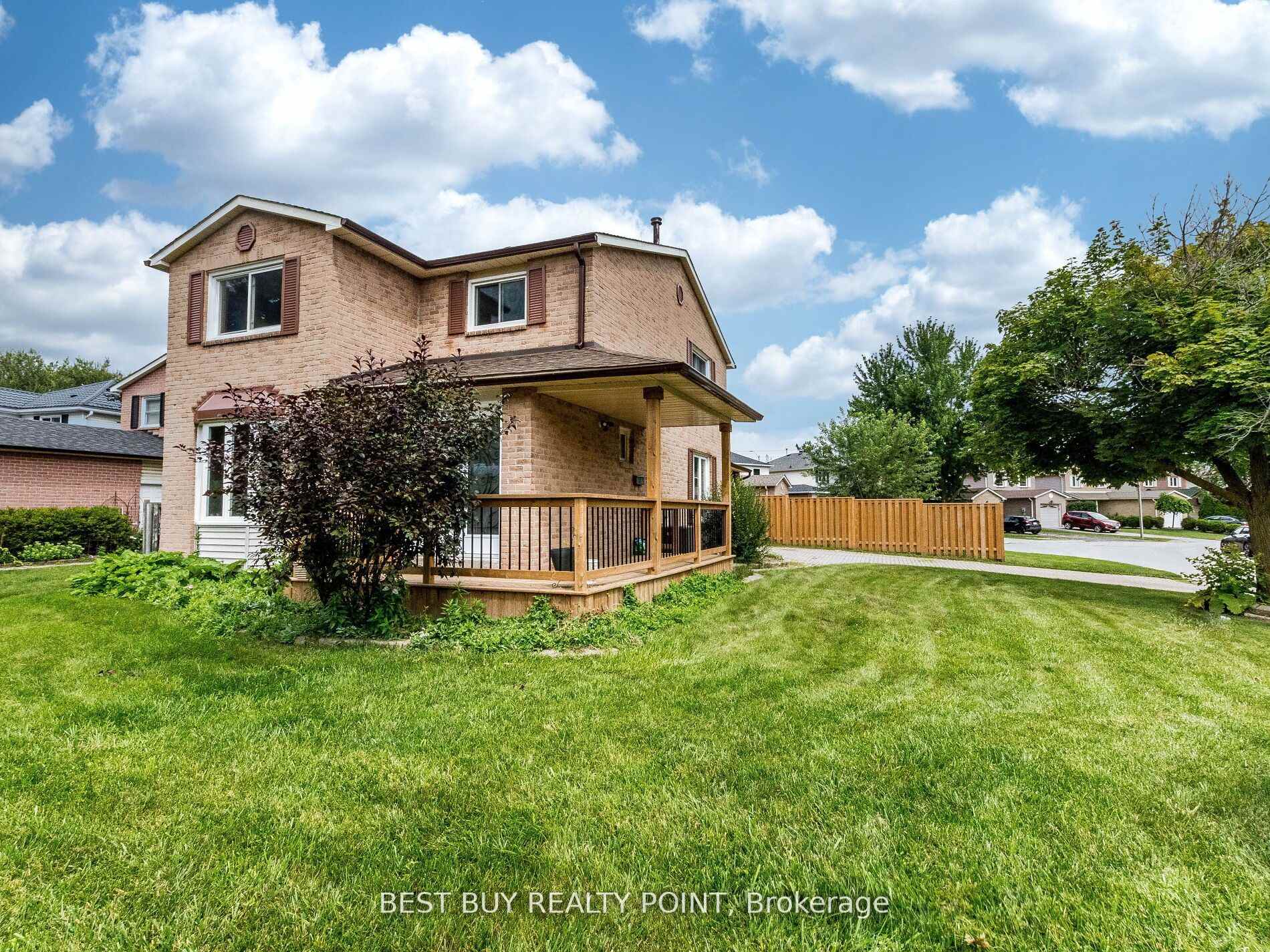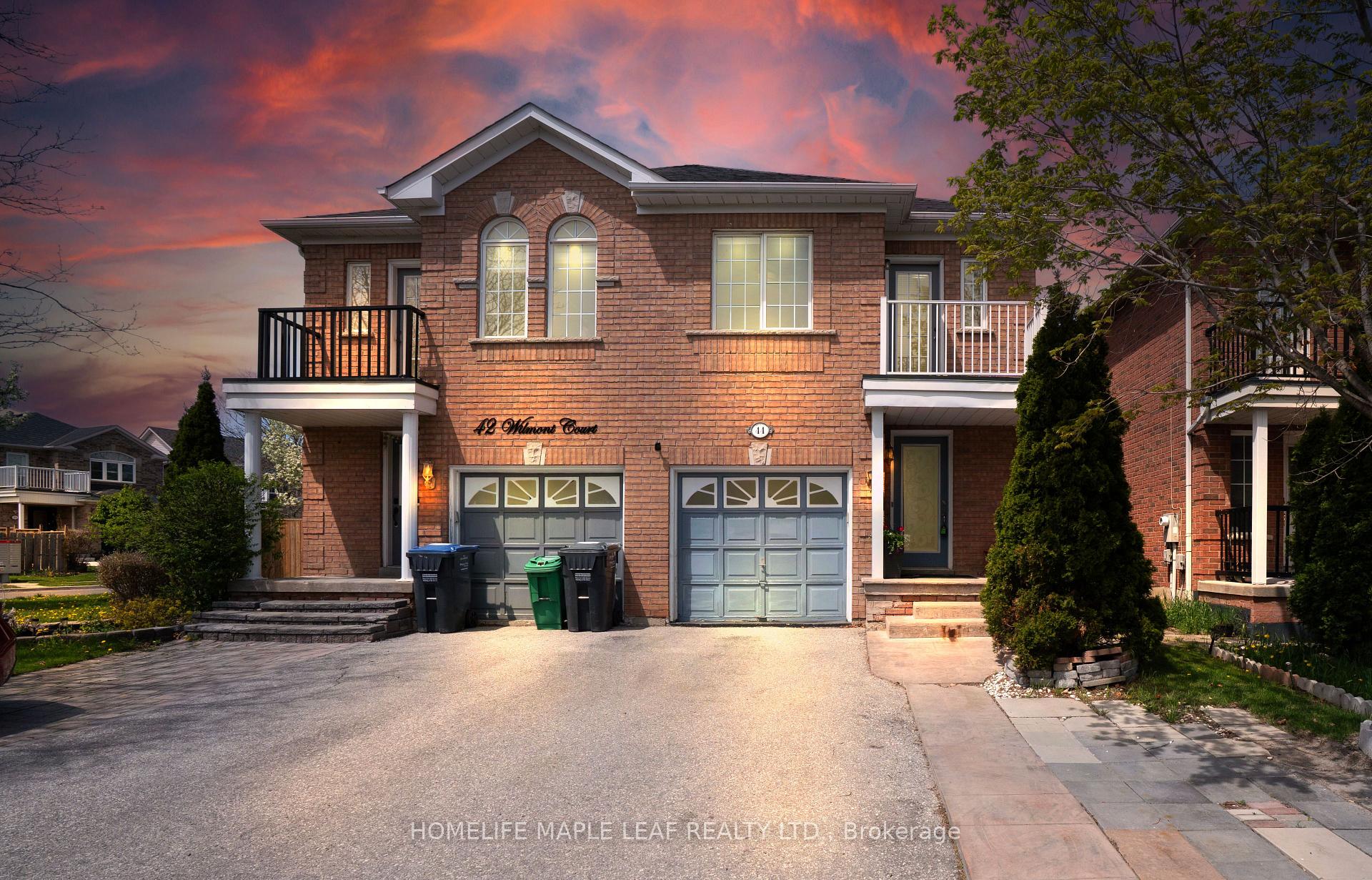994 Copperfield Drive, Oshawa, ON L1K 1S4 E12272297
- Property type: Residential Freehold
- Offer type: For Sale
- City: Oshawa
- Zip Code: L1K 1S4
- Neighborhood: Copperfield Drive
- Street: Copperfield
- Bedrooms: 5
- Bathrooms: 4
- Property size: 1500-2000 ft²
- Garage type: Attached
- Parking: 6
- Heating: Forced Air
- Cooling: Central Air
- Heat Source: Gas
- Kitchens: 1
- Family Room: 1
- Telephone: Available
- Property Features: Greenbelt/Conservation, Park, Public Transit, School
- Water: Municipal
- Lot Width: 56.24
- Lot Depth: 107.68
- Construction Materials: Brick, Other
- Parking Spaces: 4
- ParkingFeatures: Private Double
- Lot Irregularities: Irreg
- Sewer: Sewer
- Special Designation: Unknown
- Roof: Asphalt Shingle
- Washrooms Type1Pcs: 2
- Washrooms Type3Pcs: 3
- Washrooms Type4Pcs: 3
- Washrooms Type1Level: Main
- Washrooms Type2Level: Second
- Washrooms Type3Level: Second
- Washrooms Type4Level: Basement
- WashroomsType1: 1
- WashroomsType2: 1
- WashroomsType3: 1
- WashroomsType4: 1
- Property Subtype: Detached
- Tax Year: 2024
- Pool Features: None
- Basement: Finished, Full
- Lot Features: Irregular Lot
- Tax Legal Description: Pcl 33-1 Sec 40M1587 L33 Pl 40M1587; Oshawa
- Tax Amount: 6944
Features
- All Light Fixtures. All Window Coverings
- Built in Bed media room and Media Entertainment unit in Bsmnt
- Cable TV Included
- Central Air Conditioner (2023)
- Electric fireplace
- Garage
- gas furnace
- GE dishwasher
- GE front loading washer and dryer
- GE gas range with oven
- GE refrigerator
- Greenbelt/Conservation
- Heat Included
- Park
- Public Transit
- School
- Sewer
- tv brackets
Details
Introducing a one-of-a-kind Exquisite 3+2 Bed, 4 Bath Modern Masterpiece in Oshawa, where luxury, design, and function converge to create an exceptional living experience. Nestled in a family-friendly neighborhood, this stunning home has been painstakingly renovated with premium finishes, offering unmatched comfort for growing families and entertaining enthusiasts alike. One of the standout features of this home is the gorgeous backyard retreat rare, private oasis perfect for both relaxation and celebration. Step through the expansive full-length patio doors from the main living area into a beautifully landscaped outdoor space. The custom-built two-level wooden deck with sleek glass railings offers the perfect setting for al fresco dining, morning coffee, or summer barbecues. The upper deck serves as an ideal lounge spot, while the lower level provides ample room for a dining set, lounge chairs, or even a firepit for cozy evenings. Surrounded by mature trees and privacy fencing, this serene outdoor escape delivers the tranquility of a cottage getaway, right in your backyard. The interior is equally captivating, with a spacious open-concept layout anchored by a chef-inspired kitchen featuring a bold custom waterfall island with black accents, extended dining space, and high-end appliances. The family and living areas are bathed in natural light, with modern fixtures and a seamless indoor-outdoor flow. A grand floating staircase with floor-to-ceiling spindles and a designer foyer with rustic concrete and hexagon tiles set the tone for upscale living. Retreat upstairs to a luxurious primary suite with a newly renovated en-suite, including a glass-enclosed rain shower and his & her walk-in closets. But the luxury doesn’t stop there the finished basement offers a media room designed for ultimate comfort and entertainment, perfect for movie nights, game day, or a cozy hideaway for guests. This home is truly a rare find, offering modern elegance, functional design.
- ID: 10480518
- Published: July 9, 2025
- Last Update: July 9, 2025
- Views: 1
















































