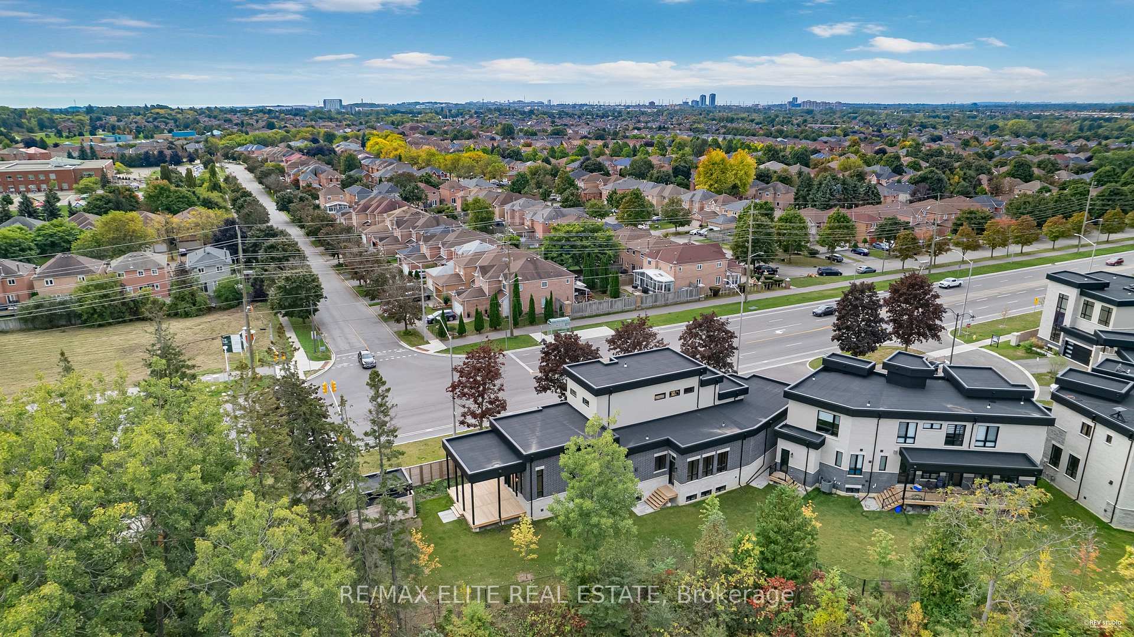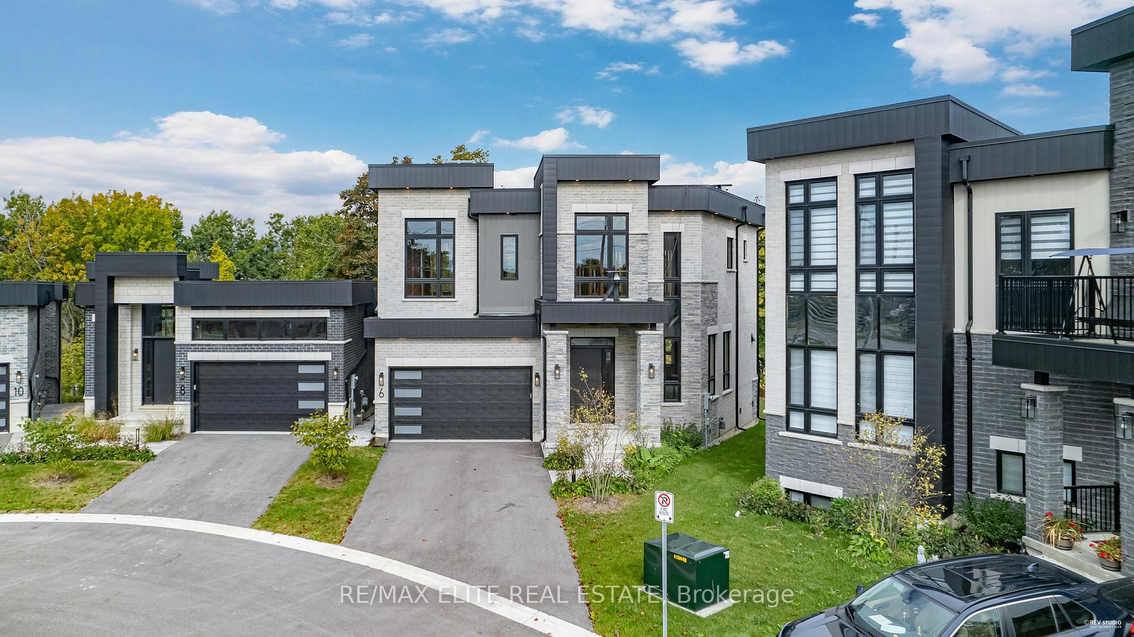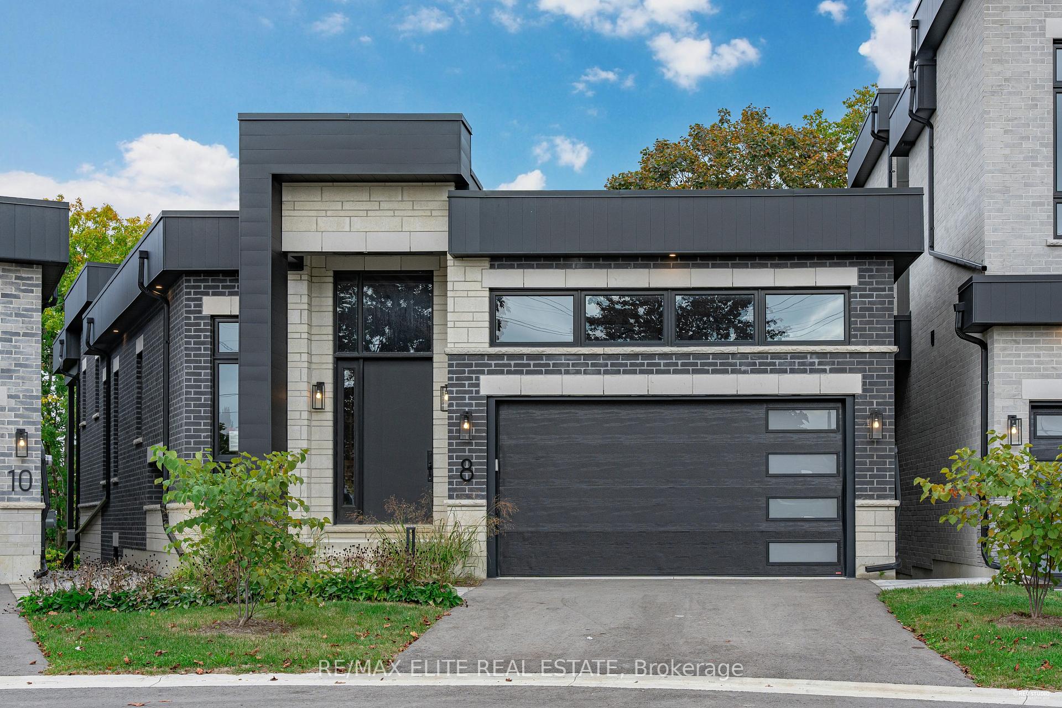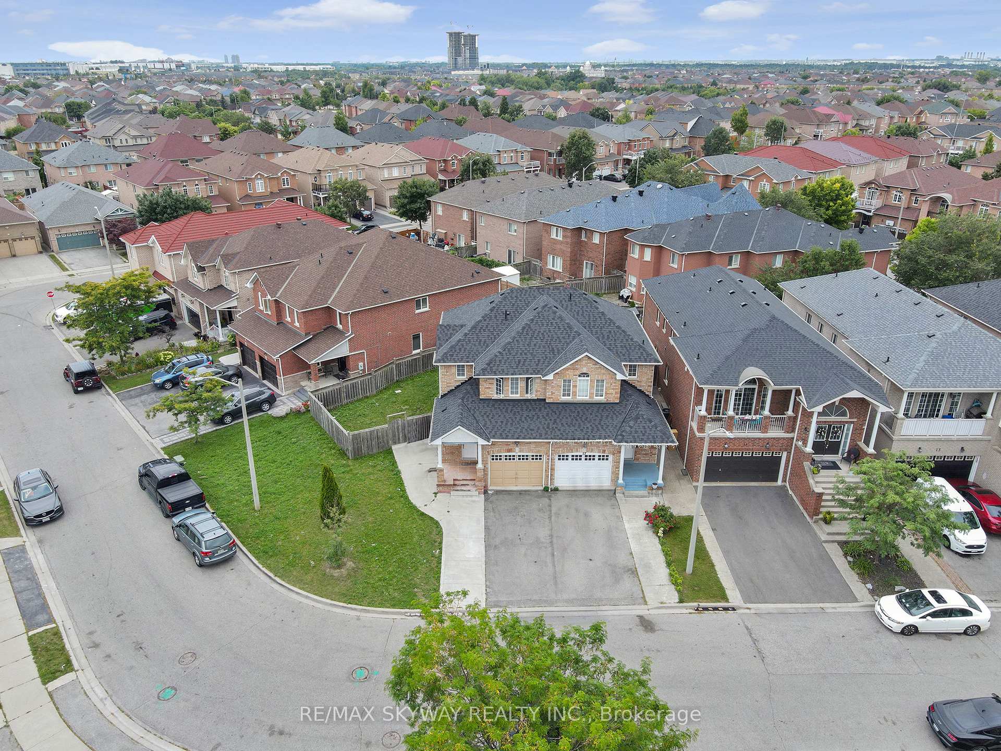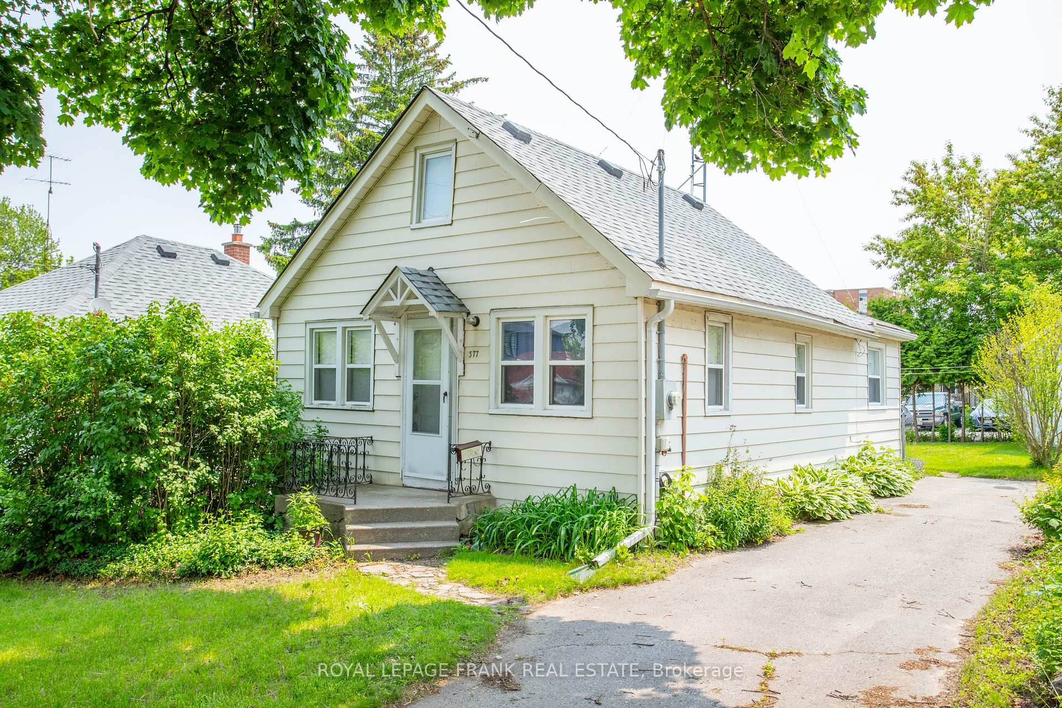961 Coates Road, Oshawa, ON L1H 7K4 E12245488
- Property type: Residential Freehold
- Offer type: For Sale
- City: Oshawa
- Zip Code: L1H 7K4
- Neighborhood: Coates Road
- Street: Coates
- Bedrooms: 6
- Bathrooms: 6
- Property size: 2500-3000 ft²
- Garage type: Built-In
- Parking: 22
- Heating: Forced Air
- Cooling: Central Air
- Heat Source: Propane
- Kitchens: 2
- Family Room: 1
- Telephone: Available
- Water: Well
- Lot Width: 1319.7
- Lot Depth: 1670.57
- Construction Materials: Brick, Stucco (Plaster)
- Parking Spaces: 20
- ParkingFeatures: Private
- Lot Irregularities: As Per Survey
- Sewer: Septic
- Special Designation: Unknown
- Zoning: Residential
- Roof: Asphalt Shingle
- Washrooms Type1Pcs: 5
- Washrooms Type3Pcs: 2
- Washrooms Type4Pcs: 3
- Washrooms Type1Level: Ground
- Washrooms Type2Level: Ground
- Washrooms Type3Level: Ground
- Washrooms Type4Level: Basement
- WashroomsType1: 1
- WashroomsType2: 1
- WashroomsType3: 1
- WashroomsType4: 3
- Property Subtype: Detached
- Tax Year: 2024
- Pool Features: None
- Basement: Finished with Walk-Out
- Lot Features: Irregular Lot
- Tax Legal Description: Pt Lt 17 Con 9 East Whitby As In D444992 City
Features
- Cable TV Included
- Fireplace
- Garage
- Heat Included
- Sewer
Details
Discover this stunning and picturesque 54-acre property, featuring an exquisite custom-built bungalow that embodies serenity and tranquility. Nestled in a natural paradise, it offers breathtaking views showcasing the very best that nature has to offer. Step into the main floor, where a welcoming front entrance invites you into a spacious family room and dining area, both adorned with soaring 12-foot ceilings. The family room opens beautifully to a deck, providing an idyllic setting to savor the captivating views of the lake. This level also boasts three generously sized bedrooms, 2.5 beautifully appointed bathrooms, and convenient garage access to a well-designed main floor laundry space. The basement offers additional living space.
- ID: 10579389
- Published: July 10, 2025
- Last Update: July 10, 2025
- Views: 2




















