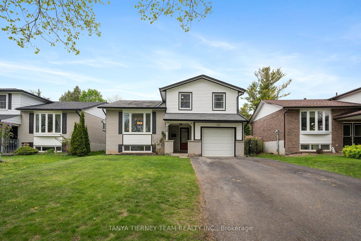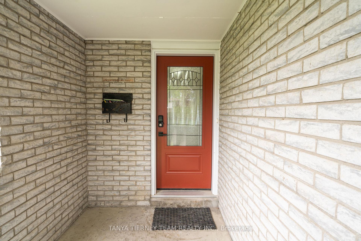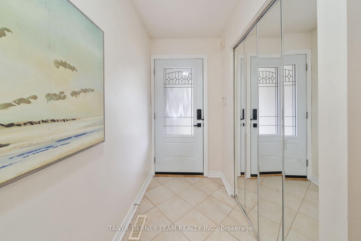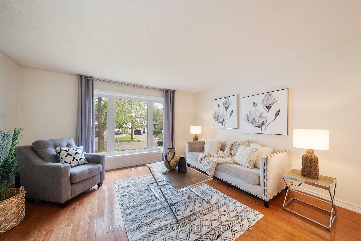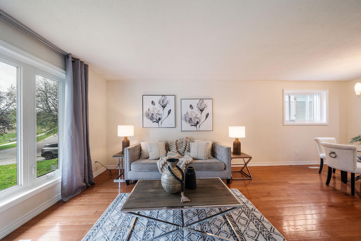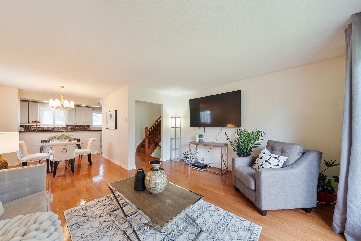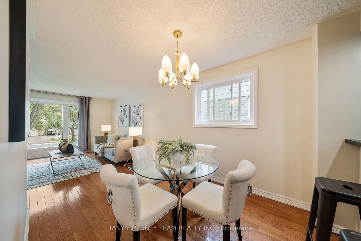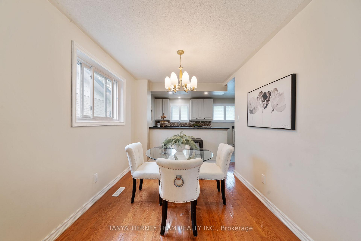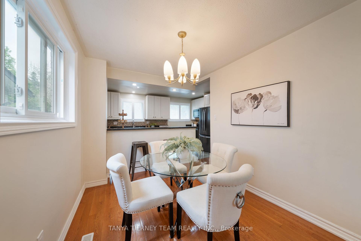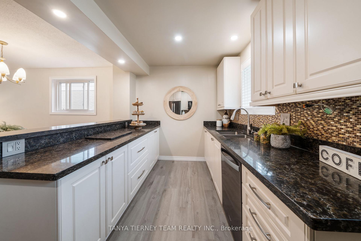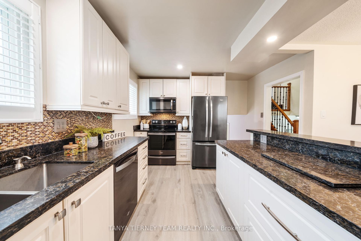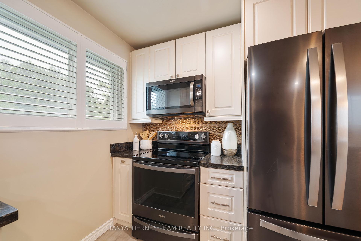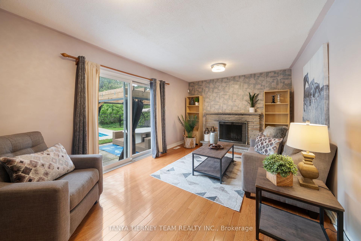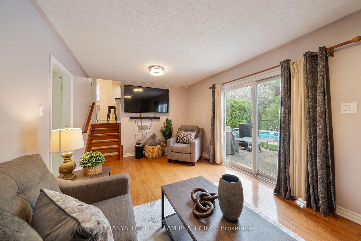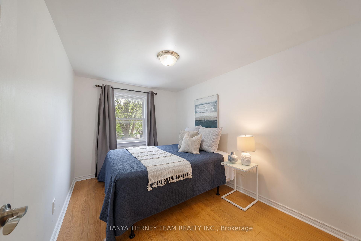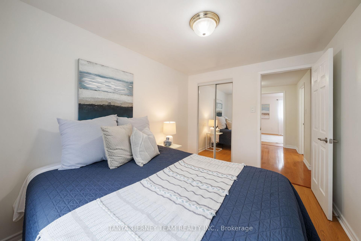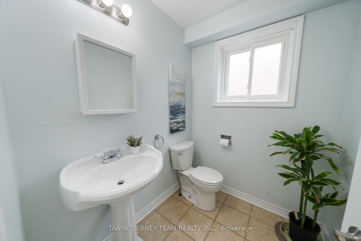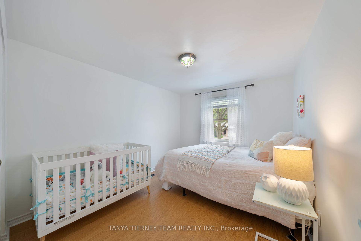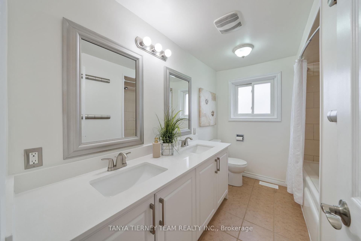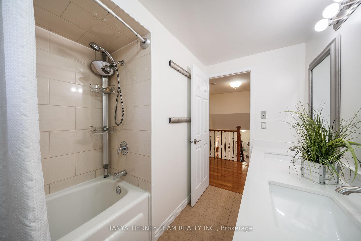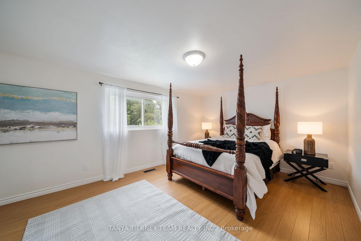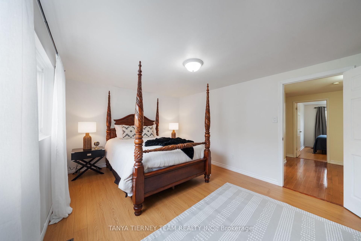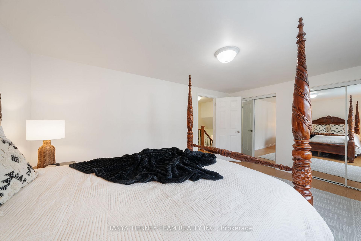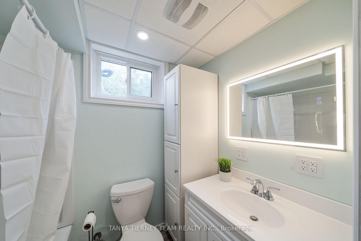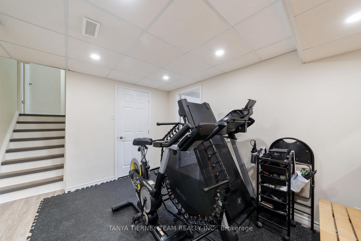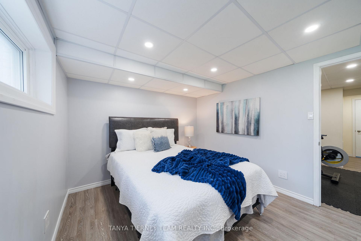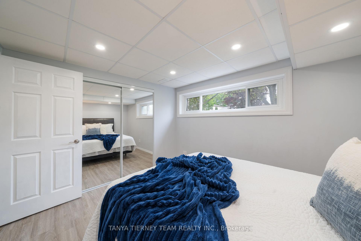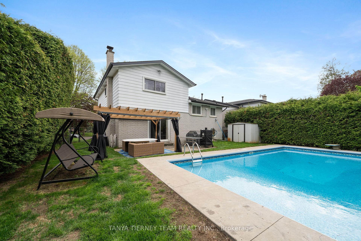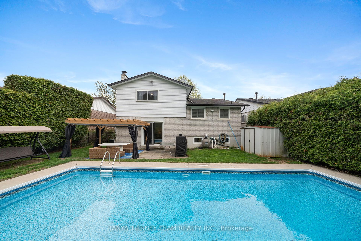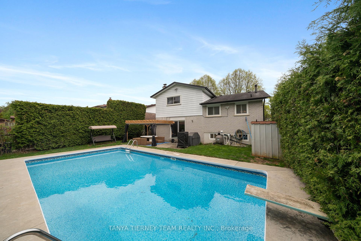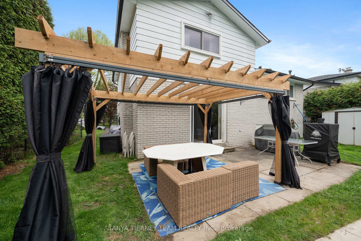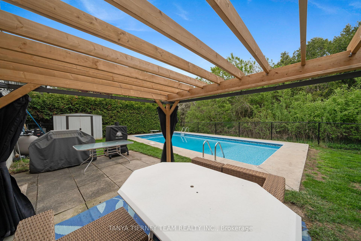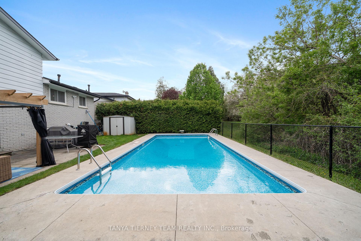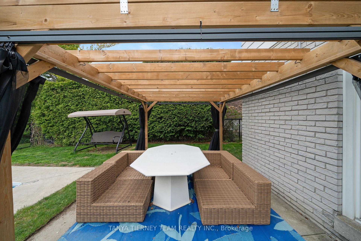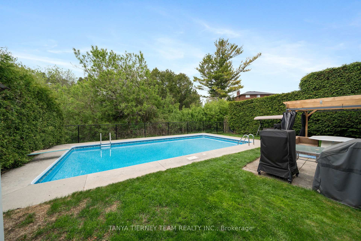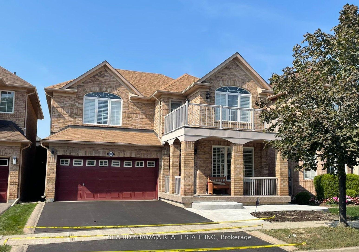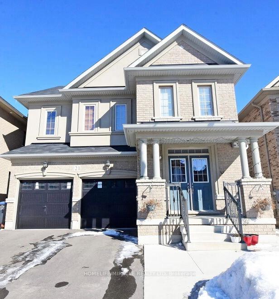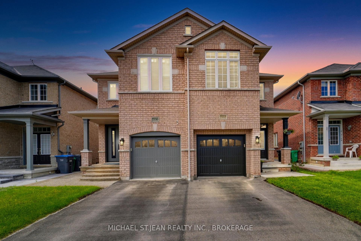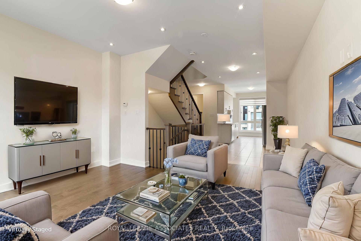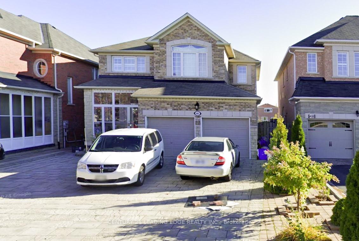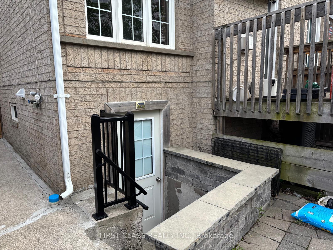728 Bermuda Avenue, Oshawa, ON L1J 6A8 E12169583
- Property type: Residential Freehold
- Offer type: For Sale
- City: Oshawa
- Zip Code: L1J 6A8
- Neighborhood: Bermuda Avenue
- Street: Bermuda
- Bedrooms: 4
- Bathrooms: 3
- Property size: 1500-2000 ft²
- Garage type: Attached
- Parking: 7
- Heating: Forced Air
- Cooling: Central Air
- Fireplace: 1
- Heat Source: Gas
- Kitchens: 1
- Family Room: 1
- Telephone: Available
- Exterior Features: Privacy, Patio
- Property Features: Fenced Yard, Park, Public Transit, School, Wooded/Treed, Ravine
- Water: Municipal
- Lot Width: 43.46
- Lot Depth: 110.2
- Construction Materials: Brick, Vinyl Siding
- Parking Spaces: 6
- ParkingFeatures: Private Double
- Lot Irregularities: Irregular - 112.36, 23.73, 20.62
- Sewer: Sewer
- Special Designation: Unknown
- Zoning: Residential
- Roof: Shingles
- Washrooms Type1Pcs: 2
- Washrooms Type3Pcs: 4
- Washrooms Type1Level: Main
- Washrooms Type2Level: Upper
- Washrooms Type3Level: Basement
- WashroomsType1: 1
- WashroomsType2: 1
- WashroomsType3: 1
- Property Subtype: Detached
- Tax Year: 2024
- Pool Features: Inground
- Security Features: None
- Fireplace Features: Wood, Family Room
- Basement: Full, Finished
- Lot Features: Irregular Lot
- Tax Legal Description: PCL 74-1 SEC M969; LT 74 PL M969; Oshawa
- Tax Amount: 5311.77
Features
- All Appliances
- basement finished 2022. Pool liner 2021
- bay window & basement windows 2022
- Cable TV Included
- electric light fixtures
- Fenced Yard
- Fireplace
- Garage
- garage door opener with 1 remote. Updates - furnace 2006
- Heat Included
- heater 2021
- Park
- Public Transit
- Ravine
- reconditioned pump 2024.
- sand filter 2022
- School
- Sewer
- window coverings
- Wooded/Treed
Details
Wooded ravine lot nestled in the highly sought after ‘Northglen’ community! This immaculate 3+1 bedroom, 4 level sidesplit features a sun filled open concept design complete with ground floor family room warmed by a cozy woodburning fireplace & offers a sliding glass walk-out to the patio, privacy pergola, inground chlorine pool & gated access to the treed ravine lot behind! Formal living room & dining room on the main floor with the updated kitchen boasting granite counters, new flooring, california shutters, backsplash, breakfast bar & stainless steel appliances. The upper level is complete with hardwood stairs with wrought iron spindles, 3 spacious bedrooms including the primary retreat with his/hers closets & backyard views. Updated 5pc bathroom with double quartz vanity. Additional living space can be found in the fully finished basement with above grade windows, 4th bedroom with closet organizers & large window, updated 4pc bath, rec room & ample storage space! This well cared for family home is steps to parks, schools, transits & more. Updates – furnace 2006, bay window & basement windows 2022, basement finished 2022. Pool liner 2021, heater 2021, sand filter 2022, reconditioned pump 2024.
- ID: 6638813
- Published: June 3, 2025
- Last Update: June 5, 2025
- Views: 2

