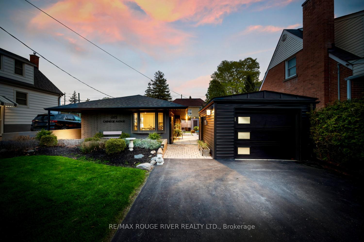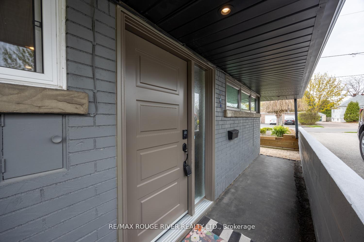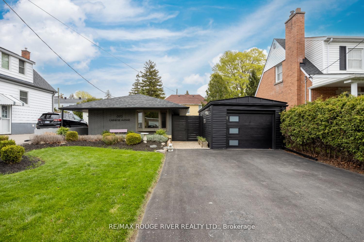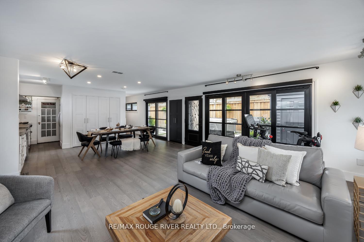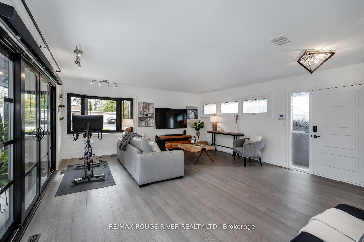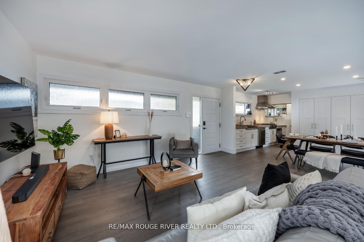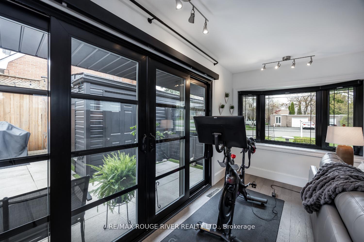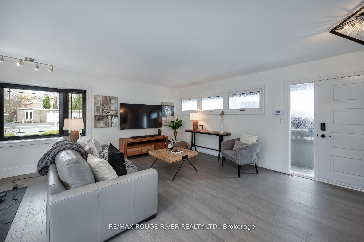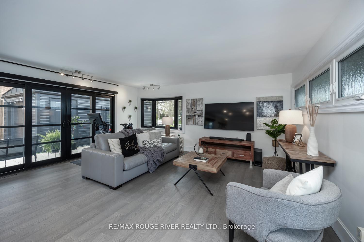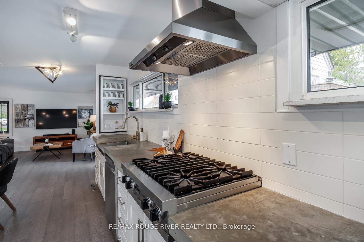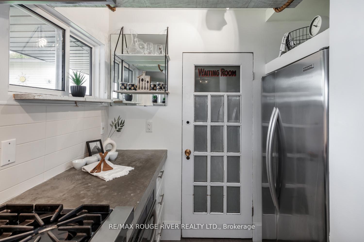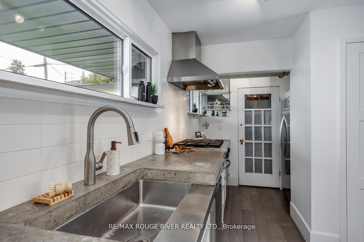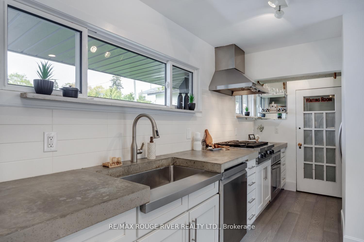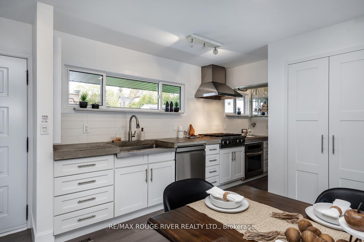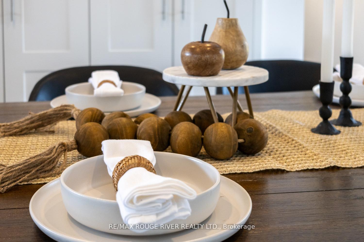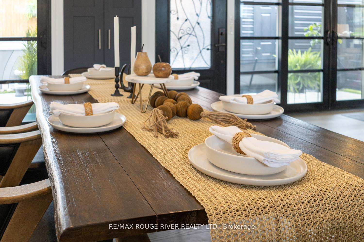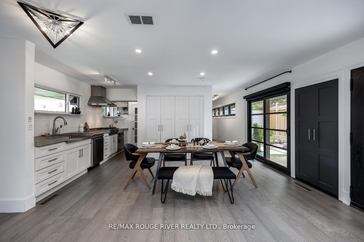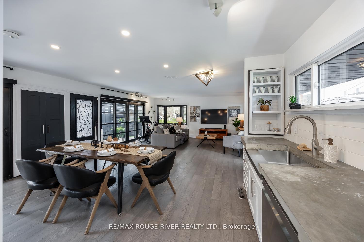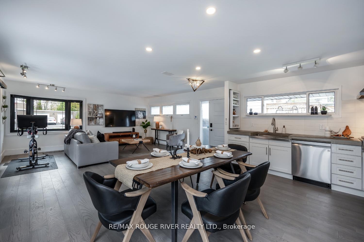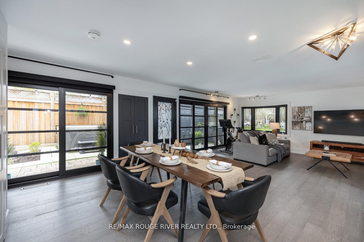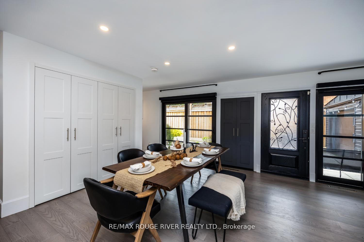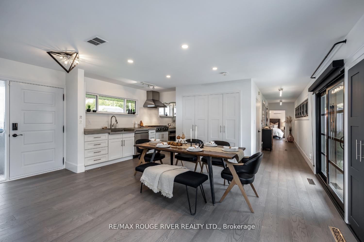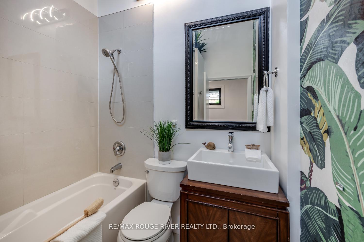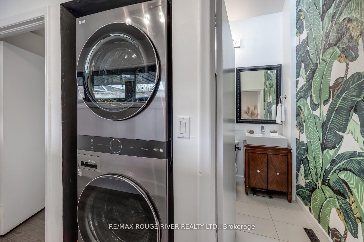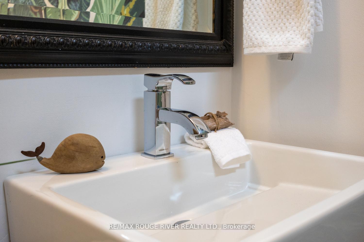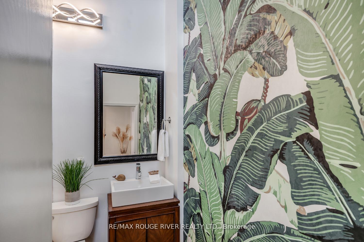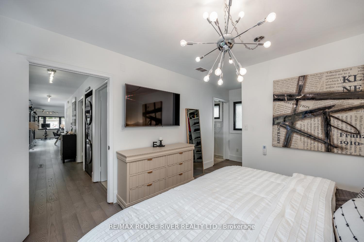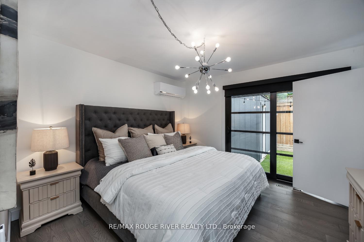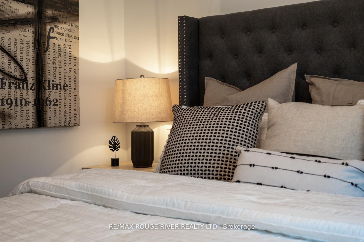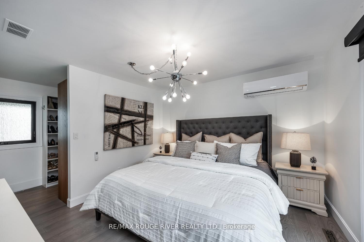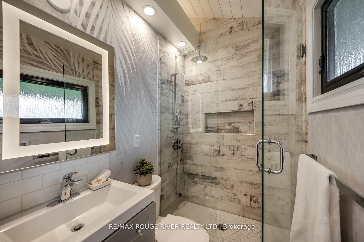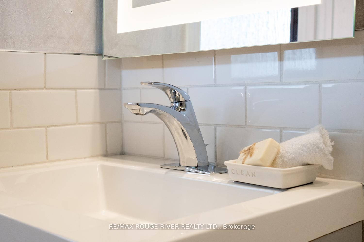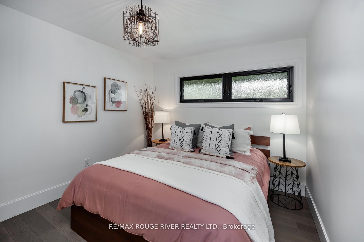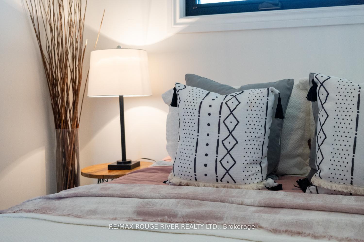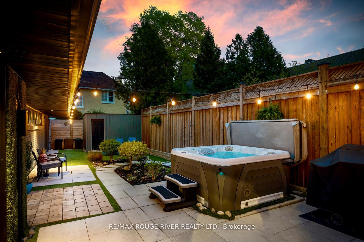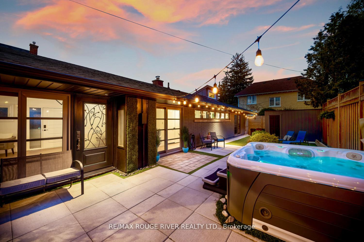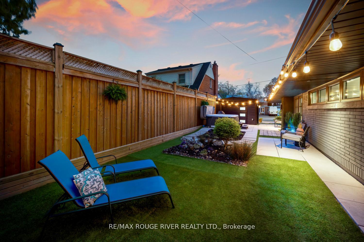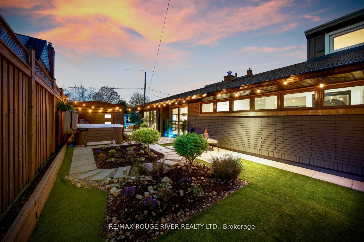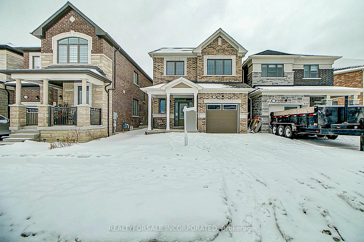693 Carnegie Avenue, Oshawa, ON L1G 4R5 E12228840
- Property type: Residential Freehold
- Offer type: For Sale
- City: Oshawa
- Zip Code: L1G 4R5
- Neighborhood: Carnegie Avenue
- Street: Carnegie
- Bedrooms: 2
- Bathrooms: 2
- Property size: 1100-1500 ft²
- Lot size: 4112 ft²
- Garage type: Detached
- Parking: 5
- Heating: Forced Air
- Cooling: Wall Unit(s)
- Heat Source: Gas
- Kitchens: 1
- Family Room: 1
- Telephone: Available
- Exterior Features: Hot Tub, Landscaped, Privacy
- Property Features: Golf, Hospital, Fenced Yard, Place Of Worship, Public Transit, School
- Water: Municipal
- Lot Width: 42.54
- Lot Depth: 96.37
- Construction Materials: Brick
- Parking Spaces: 4
- Sewer: Sewer
- Special Designation: Unknown
- Zoning: R1-A
- Roof: Asphalt Shingle
- Washrooms Type1Pcs: 4
- Washrooms Type1Level: Main
- Washrooms Type2Level: Main
- WashroomsType1: 1
- WashroomsType2: 1
- Property Subtype: Detached
- Tax Year: 2024
- Pool Features: None
- Basement: None
- Accessibility Features: Level Entrance, Level Within Dwelling
- Tax Legal Description: PLAN 293 LOT 9
- Tax Amount: 4388.18
Features
- All Appliances
- Cable TV Included
- Fenced Yard
- Garage
- Golf
- Heat Included
- Hospital
- Hot Tub
- light fixtures
- Place Of Worship
- Public Transit
- School
- Sewer
Details
California Ranch Style Bungalow A Private Oasis with Loft-Inspired Charm Wow… this lovingly renovated 1950s California Ranch Style Bungalow offers the best of both worldsmodern loft-style living in a fully detached home! Why settle for a condo when you can enjoy privacy, space, and styleall on one level? Step inside to a bright and airy open-concept living room and kitchen, where hardwood floors and natural light create a warm, inviting atmosphere. The renovated kitchen features polished concrete counters, deep farmhouse sink, subway tile backsplash, s/s appliances, built-in oven, sleek s/s exhaust hood, countertop gas stove and b/idishwasher. A spacious custom pantry adds both function and flair. The primary bedroom retreat includes its own sliding glass door, a stylish open-concept walk-in closet, and a spa-inspired 3-piece ensuite with heated floorsperfect for comfort and relaxation year-round Designed for easy living, this home is ideal for empty nesters, first-time buyers, or anyone with mobility needswith no stairs, no basement, and everything on one accessible level. Bring the outside in with three sliding glass doors and walls of windows lining the entire side of the house, creating seamless flow into a private, fenced-in courtyard. Whether you’re entertaining or unwinding, your outdoor sanctuary awaits complete with low-maintenance golf turf and a relaxing Jacuzzi spa. Additional highlights include: Drive-thru garage with attached studio or workshop space Private front entrance with striking curb appeal Thoughtful upgrades throughout Don’t miss this rare opportunity to own a stylish, move-in ready oasis in a truly unique and functional space unique and functional space.
- ID: 11365360
- Published: July 17, 2025
- Last Update: July 17, 2025
- Views: 2

