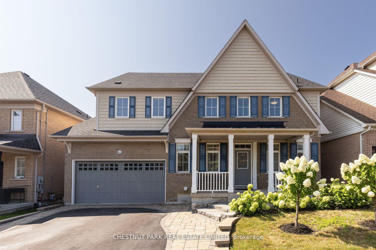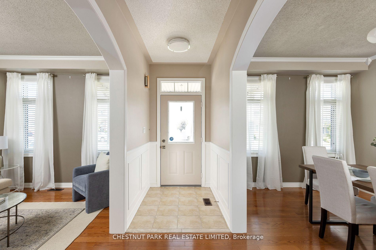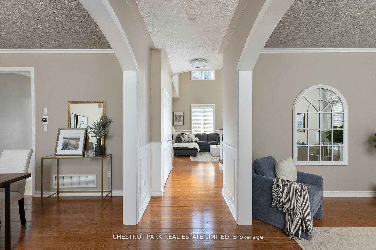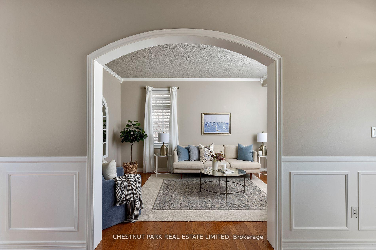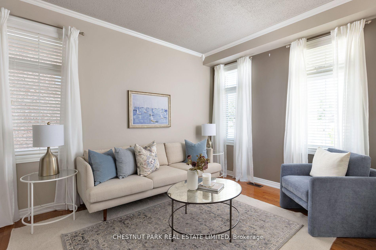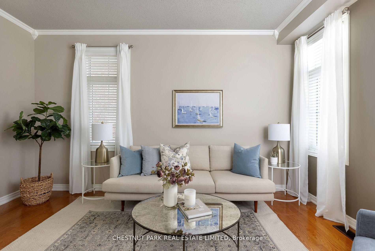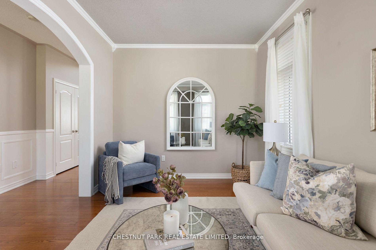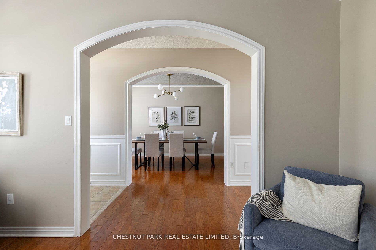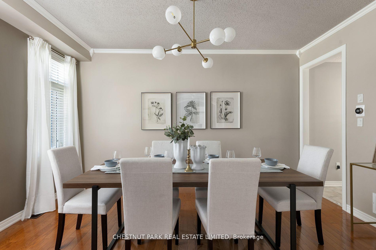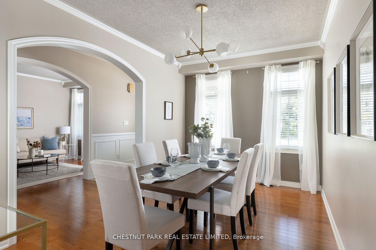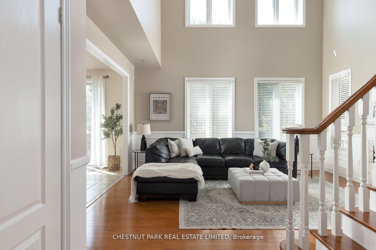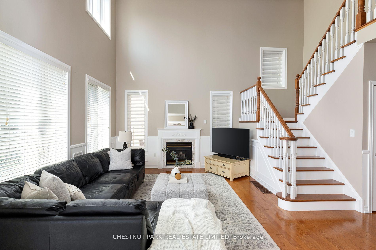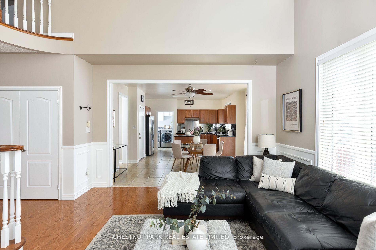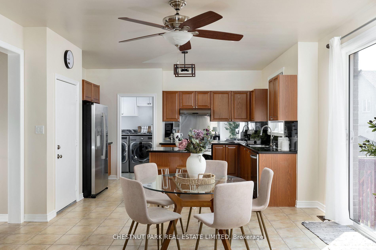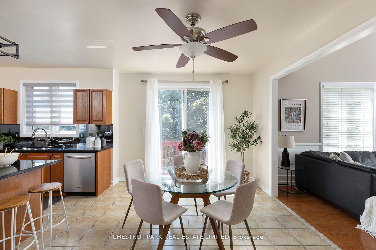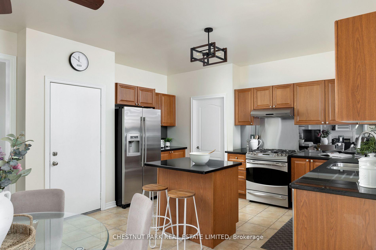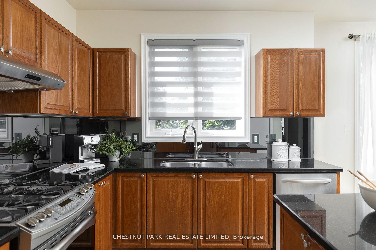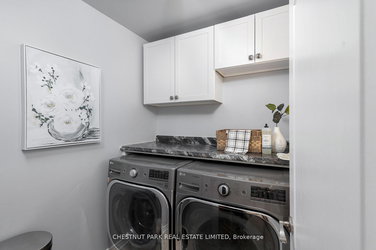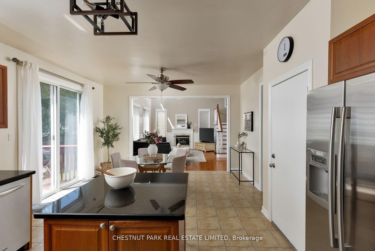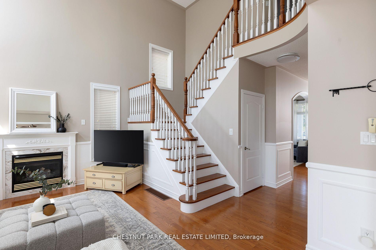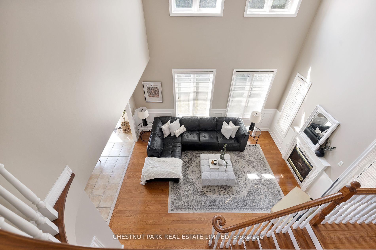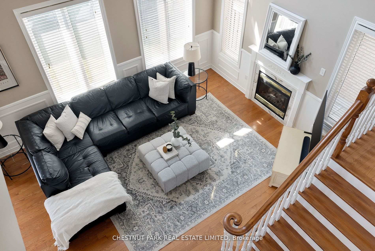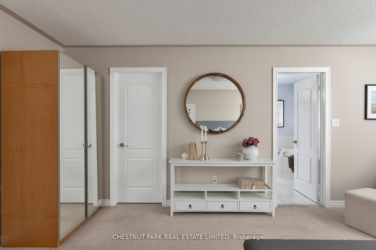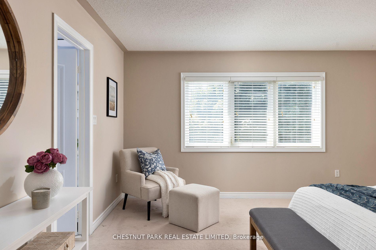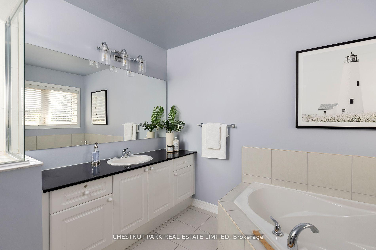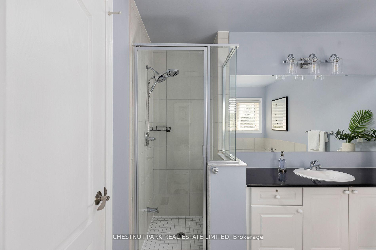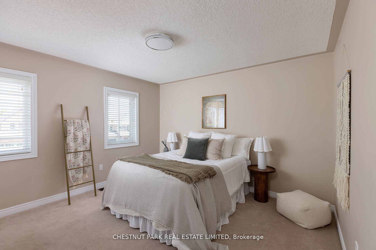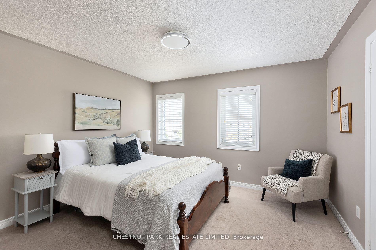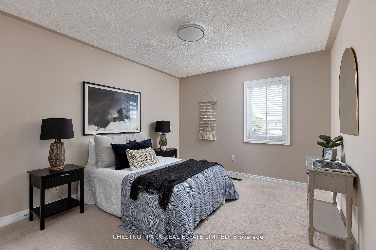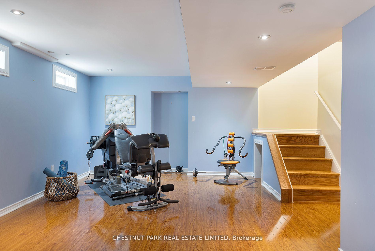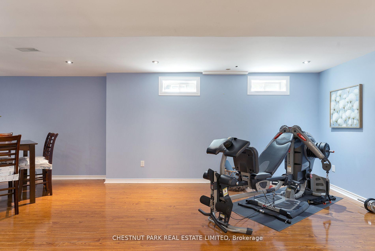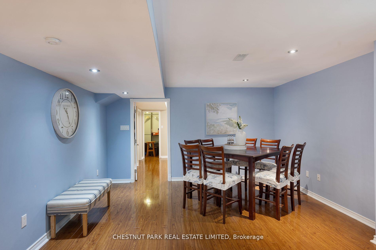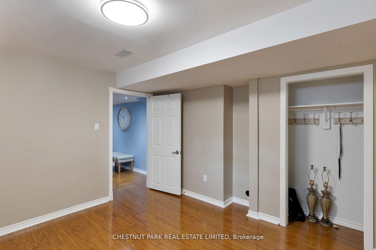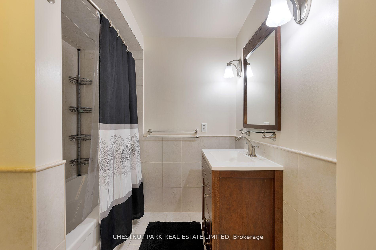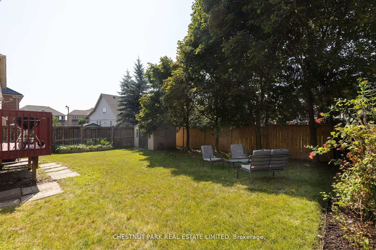65 Northern Dancer Drive, Oshawa, ON L1L 0A9 E12219001
- Property type: Residential Freehold
- Offer type: For Sale
- City: Oshawa
- Zip Code: L1L 0A9
- Neighborhood: Northern Dancer Drive
- Street: Northern Dancer
- Bedrooms: 6
- Bathrooms: 4
- Property size: 2500-3000 ft²
- Lot size: 4941.18 ft²
- Garage type: Attached
- Parking: 4
- Heating: Forced Air
- Cooling: Central Air
- Heat Source: Gas
- Kitchens: 1
- Family Room: 1
- Exterior Features: Landscaped, Porch
- Water: Municipal
- Lot Width: 50.2
- Lot Depth: 98.43
- Construction Materials: Brick, Vinyl Siding
- Parking Spaces: 2
- ParkingFeatures: Private
- Sewer: Sewer
- Special Designation: Unknown
- Roof: Asphalt Shingle
- Washrooms Type1Pcs: 2
- Washrooms Type3Pcs: 3
- Washrooms Type1Level: Main
- Washrooms Type2Level: Second
- Washrooms Type3Level: Basement
- WashroomsType1: 1
- WashroomsType2: 2
- WashroomsType3: 1
- Property Subtype: Detached
- Tax Year: 2024
- Pool Features: None
- Basement: Finished, Full
- Tax Legal Description: LOT 19, PLAN 40M2258, OSHAWA, REGIONAL MUNICIPALITY OF DURHAM. S/T EASEMENT FOR ENTRY AS IN DR539492
- Tax Amount: 7058.49
Features
- All ELFs & Ceiling Fans
- Bathroom mirrors.
- Fireplace
- Garage
- Heat Included
- Reverse Osmosis Filtration System
- S/S KITCHEN APPLIANCES
- Sewer
- washer & dryer
Details
Beautiful family home in highly coveted neighbourhood with rare layout! Over 3700 square feet of living space, including professionally finished basement with good potential for multigenerational living – Originally the model home! Loaded with custom builder upgrades, including hardwood flooring throughout, 9 foot ceilings, wainscotting, crown moulding, and one of the most spacious layouts. At the heart of the home is the family room with gas fireplace & soaring vaulted ceilings that fill the home with sunlight through the two storey, south-facing windows. Invite all of your family and friends and enjoy the delightful layout with plenty of space for all! 2 areas to eat, 2 areas to live, and an open concept kitchen with granite counters and breakfast bar, at the hub of the home – an entertainers delight! Convenient main floor laundry and direct garage access also off of kitchen. The upper level boats 4 generously sized bedrooms, with the primary bed featuring a large walk-in closet and 4 piece ensuite. All three kids/guest bedrooms have double closets. House shows 10+++, immaculately cared for with pride of ownership. Finished basement with laminate flooring has large rec space & 2 possible bedrooms w/ bathroom & easy area for second laundry if desired. Superb & quiet location in the heart of highly coveted Windfield Farms. Landscaped front steps/walkway. Garage access to kitchen – Walk to parks, highly rated school, Costco, green space or mins drive to shopping, golf, 407, UOIT. Hardwired for generator/EV. ROOF 2020. FURNACE/AC 2021. FRESHLY PAINTED 2024.
- ID: 10400194
- Published: July 8, 2025
- Last Update: July 9, 2025
- Views: 2

