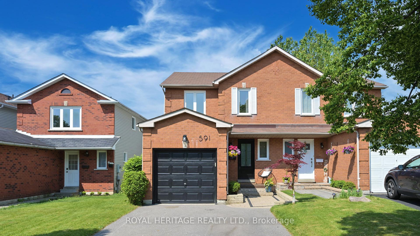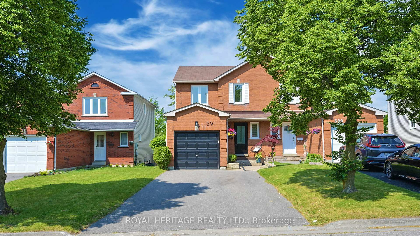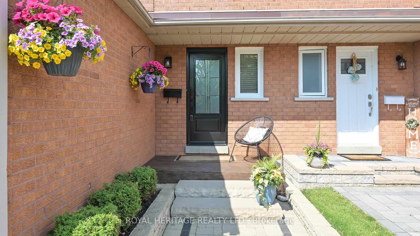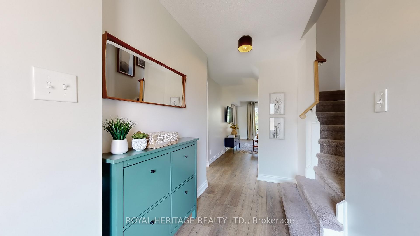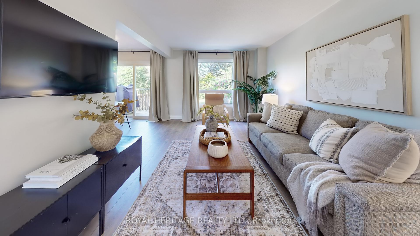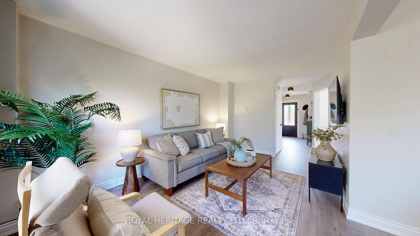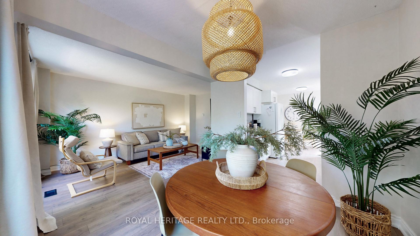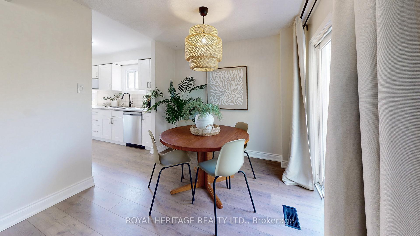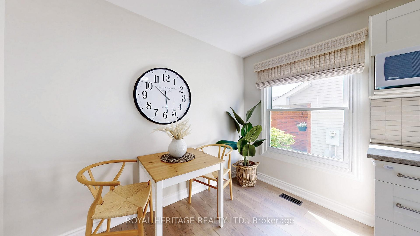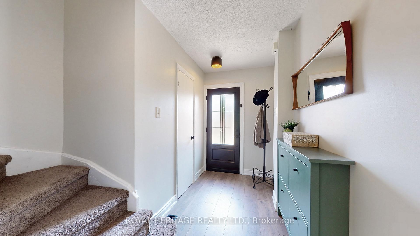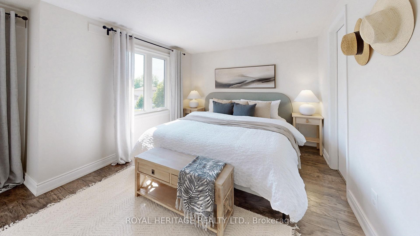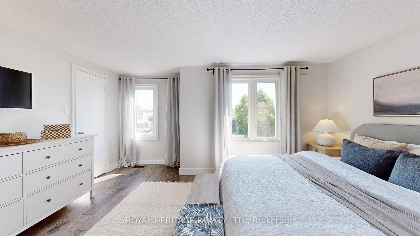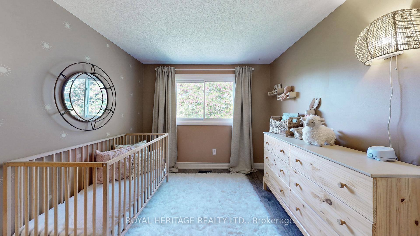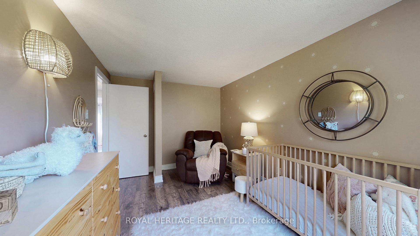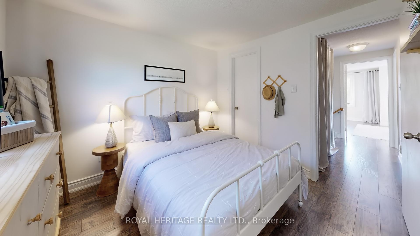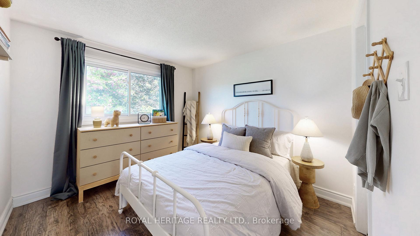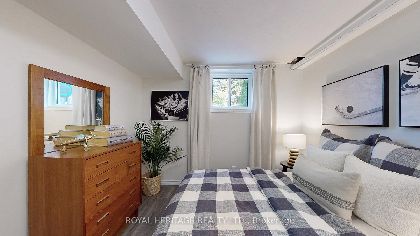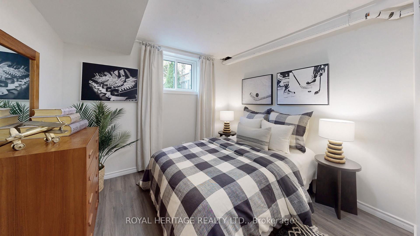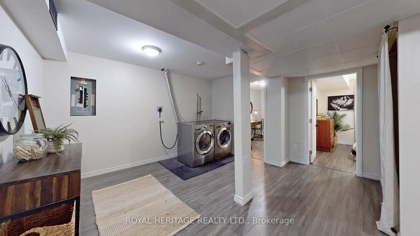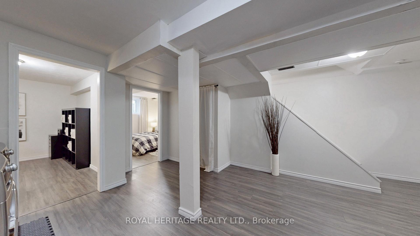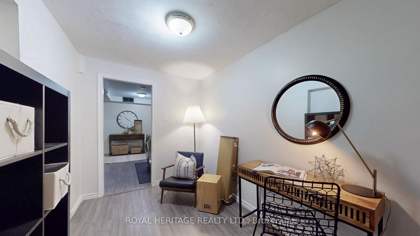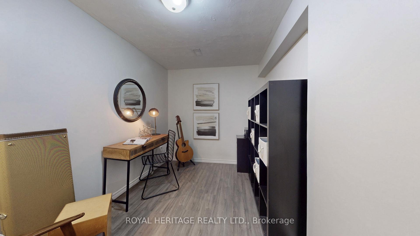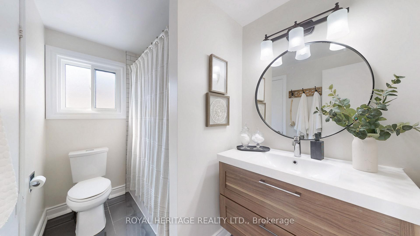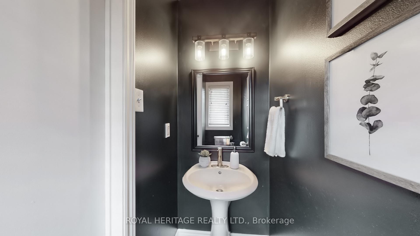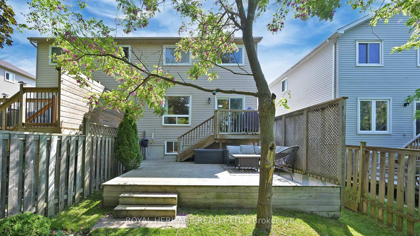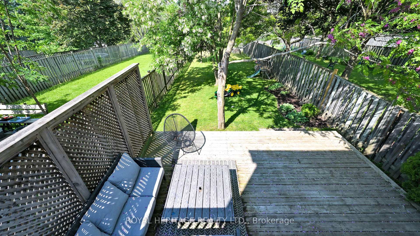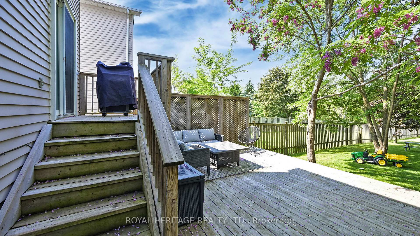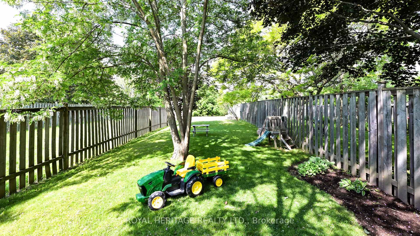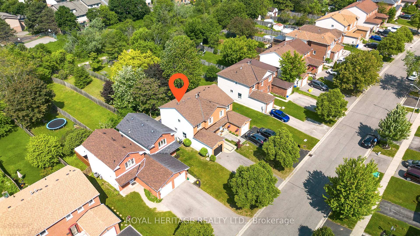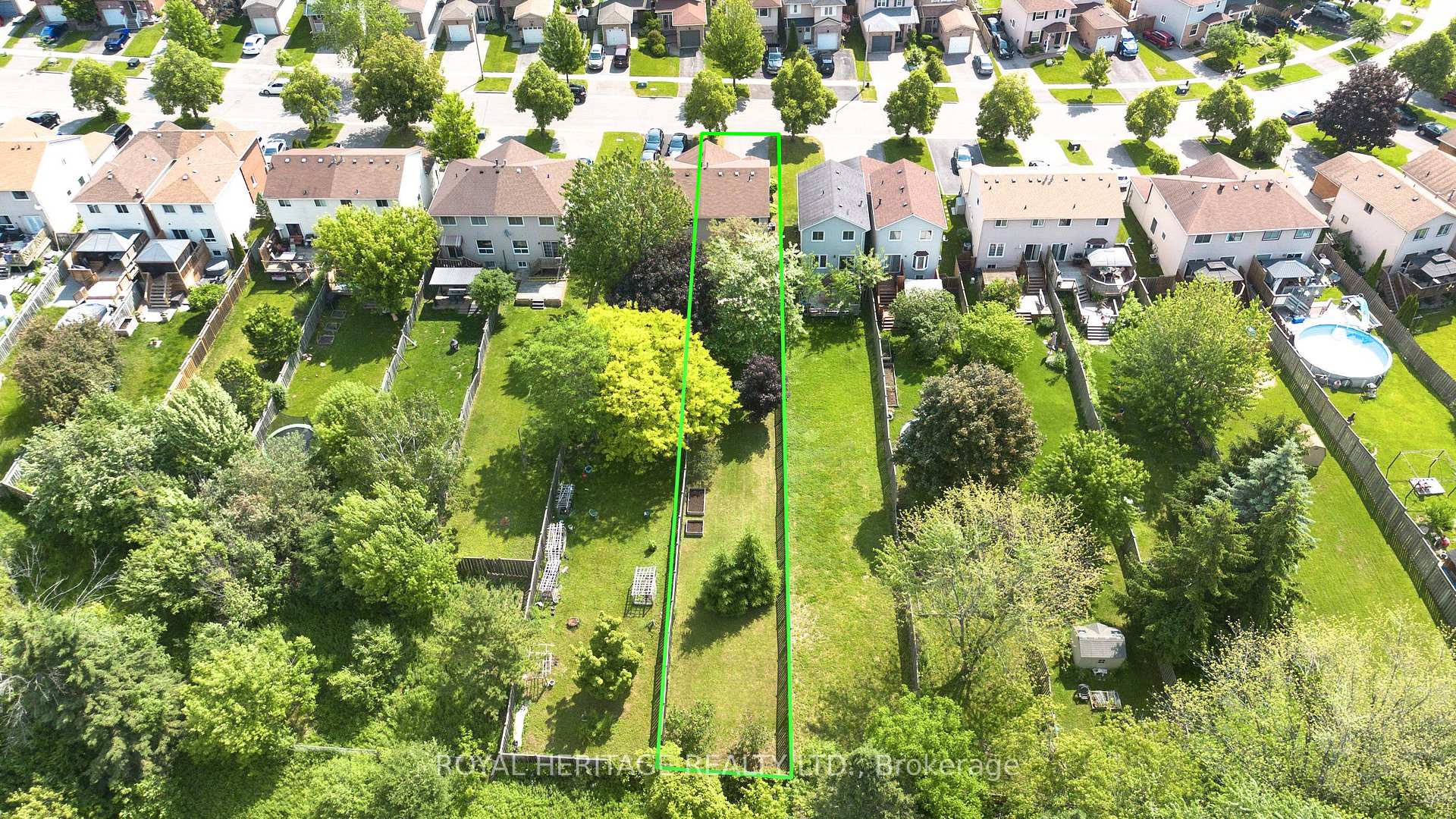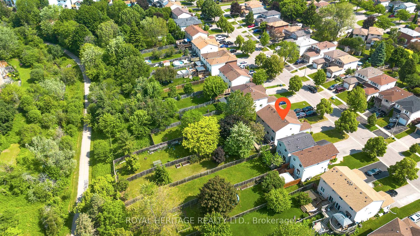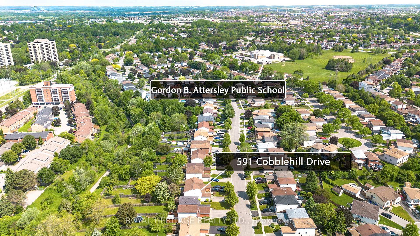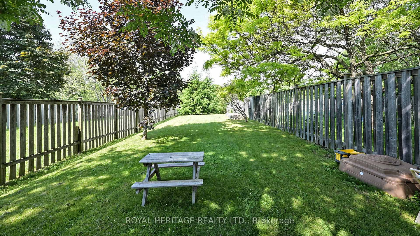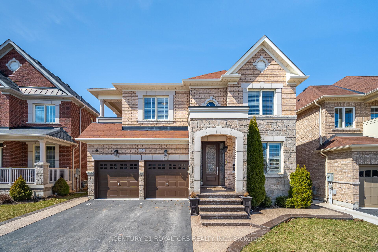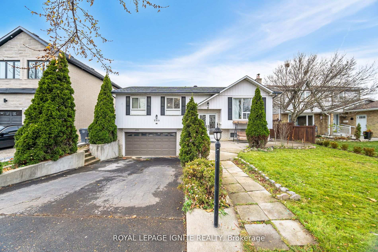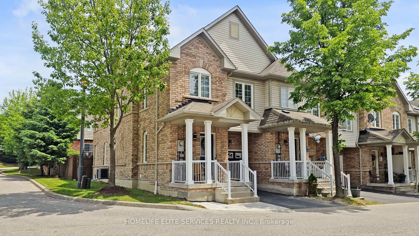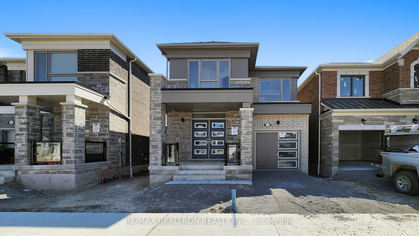591 Cobblehill Drive, Oshawa, ON L1K 1Y6 E12229505
- Property type: Residential Freehold
- Offer type: For Sale
- City: Oshawa
- Zip Code: L1K 1Y6
- Neighborhood: Cobblehill Drive
- Street: Cobblehill
- Bedrooms: 4
- Bathrooms: 2
- Property size: 1100-1500 ft²
- Garage type: Attached
- Parking: 5
- Heating: Forced Air
- Cooling: Central Air
- Heat Source: Gas
- Kitchens: 1
- Telephone: Available
- Property Features: Fenced Yard, Public Transit, Ravine, School
- Water: Municipal
- Lot Width: 27.51
- Lot Depth: 238
- Construction Materials: Aluminum Siding, Brick
- Parking Spaces: 4
- ParkingFeatures: Private
- Lot Irregularities: Irregular
- Sewer: Sewer
- Parcel Of TiedLand: No
- Special Designation: Unknown
- Roof: Asphalt Shingle
- Washrooms Type1Pcs: 2
- Washrooms Type1Level: Ground
- Washrooms Type2Level: Second
- WashroomsType1: 1
- WashroomsType2: 1
- Property Subtype: Semi-Detached
- Tax Year: 2024
- Pool Features: None
- Basement: Finished
- Lot Features: Irregular Lot
- Tax Legal Description: PLAN 40M1504 PT LOT 11 RP 40R11323 PART 12
- Tax Amount: 4596
Features
- Cable TV Included
- Dishwasher
- Dryer
- Fenced Yard
- Fridge
- Garage
- Heat Included
- Microwave)
- Public Transit
- Ravine
- School
- Sewer
- Stove
- Washer
Details
Welcome to your dream home where modern updates meet natural serenity. This beautifully renovated 3-bedroom, 2-bathroom family home is ready for you to move in and start making memories. Nestled on a deep lot backing onto the peaceful Harmony Creek Trail, you’ll love relaxing or entertaining on the expansive two-tier deck, surrounded by nature and the sounds of birdsong. Inside, the sun-filled open-concept living and dining area creates a warm, inviting space for gathering with loved ones, complete with a walkout to your private backyard oasis. The spacious eat-in kitchen is perfect for busy mornings and cozy family dinners alike. Upstairs, the primary bedroom features a generous walk-closet and a stylishly updated semi-ensuite bath. The second bedroom also boasts a walk-in closet, with new laminate flooring, fresh paint, and upgraded trim throughout adding a modern touch to every room. The finished basement offers a versatile space with an additional bedroom ideal for guests, a home office, or a growing family. This home has been thoughtfully updated and lovingly maintained. Don’t miss your chance to own a slice of comfort and convenience in a truly special location. 5 minutes walk to the public school. Your next chapter begins here.
- ID: 8227256
- Published: June 18, 2025
- Last Update: June 18, 2025
- Views: 2

