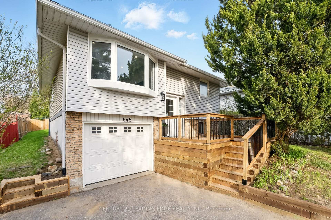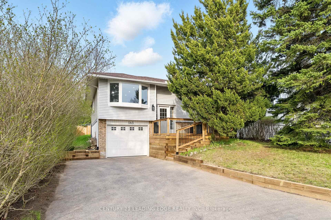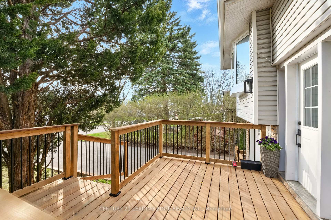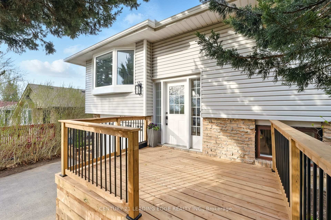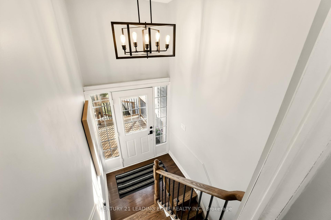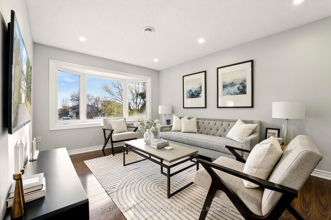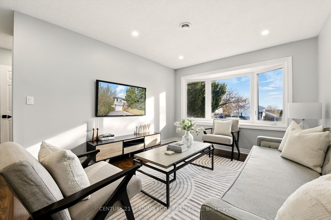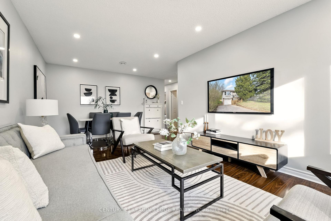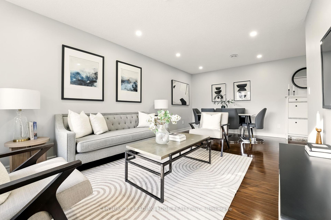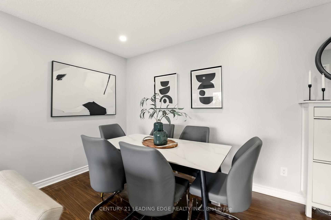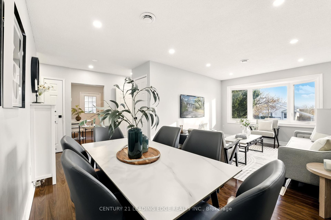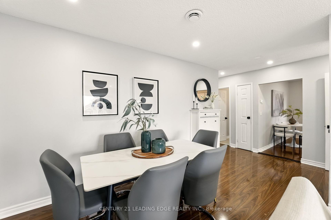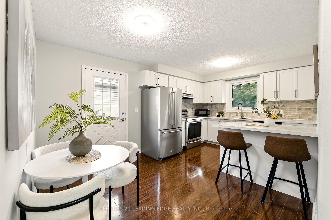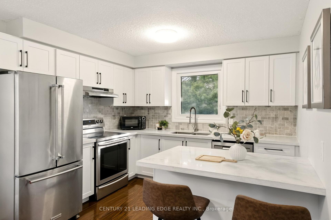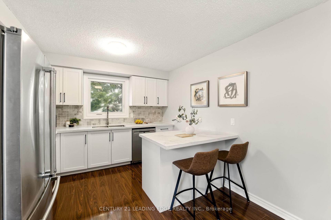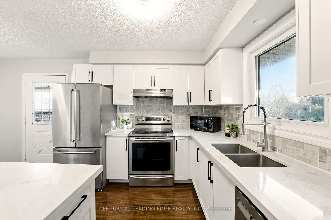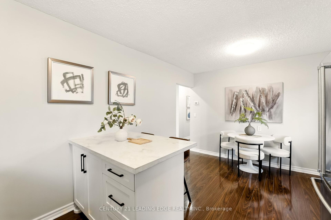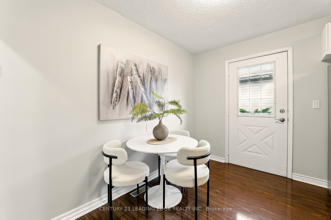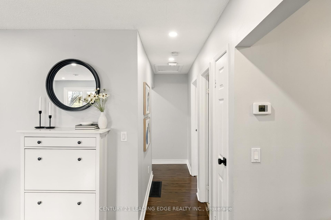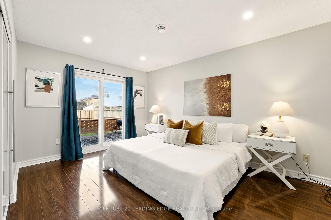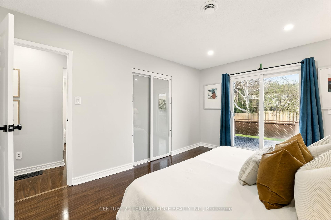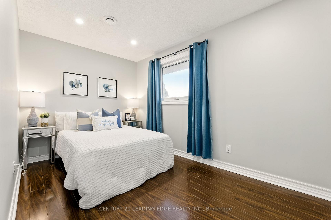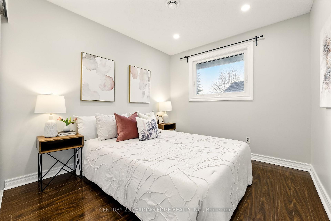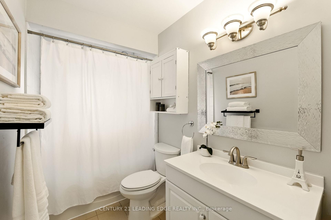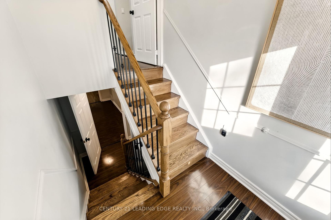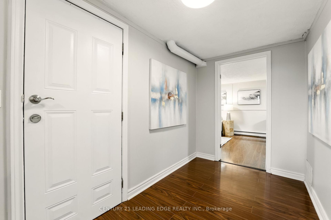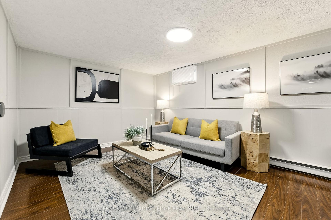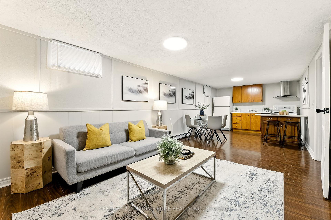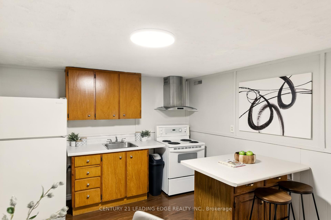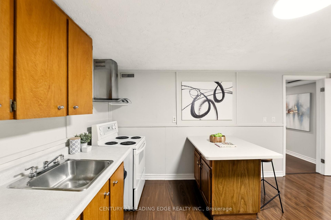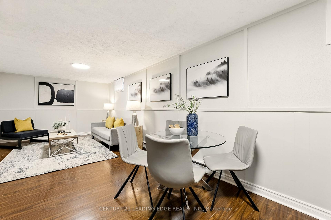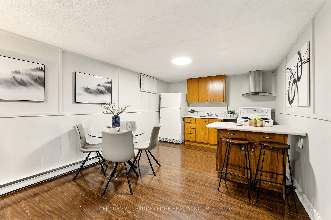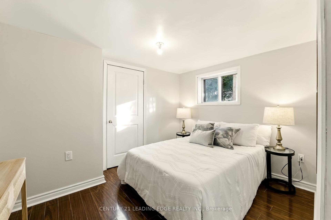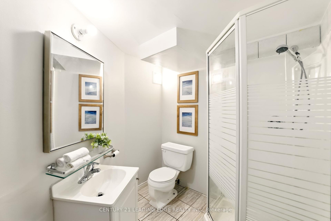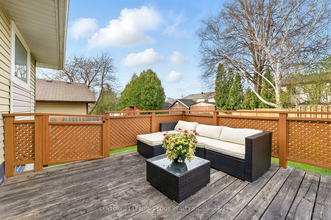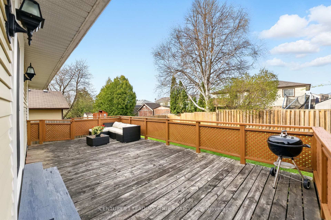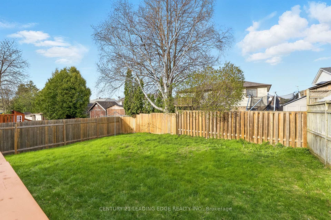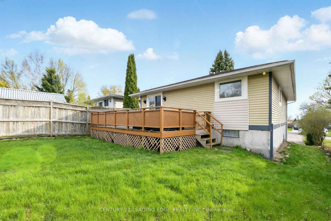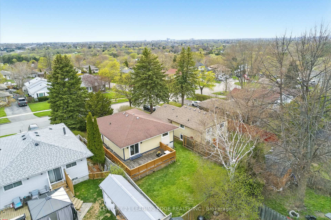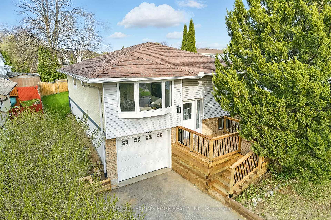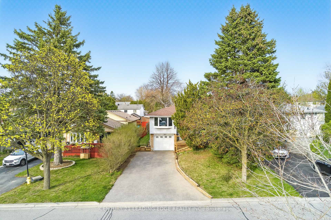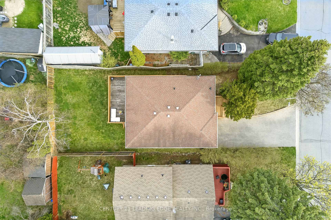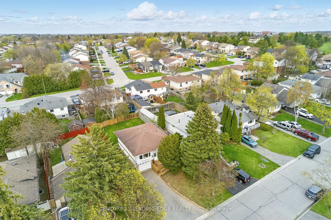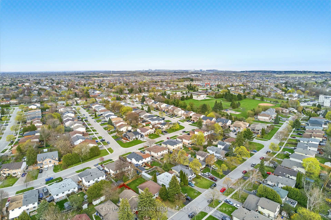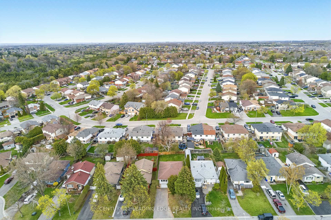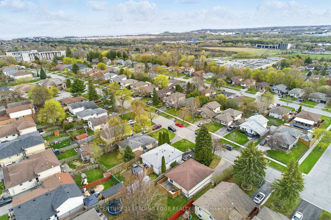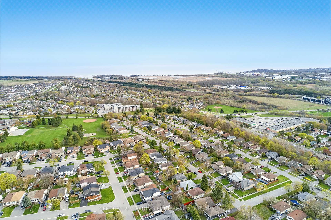545 Capilano Crescent, Oshawa, ON L1H 7V1 E12125787
- Property type: Residential Freehold
- Offer type: For Sale
- City: Oshawa
- Zip Code: L1H 7V1
- Neighborhood: Capilano Crescent
- Street: Capilano
- Bedrooms: 4
- Bathrooms: 2
- Property size: 1100-1500 ft²
- Garage type: Built-In
- Parking: 5
- Heating: Forced Air
- Cooling: Central Air
- Heat Source: Gas
- Kitchens: 2
- Days On Market: 11
- Exterior Features: Porch, Porch Enclosed
- Water: Municipal
- Lot Width: 45
- Lot Depth: 111.25
- Construction Materials: Aluminum Siding, Brick
- Parking Spaces: 4
- Sewer: Sewer
- Special Designation: Unknown
- Roof: Shingles
- Washrooms Type1Pcs: 4
- Washrooms Type1Level: Main
- Washrooms Type2Level: Basement
- WashroomsType1: 1
- WashroomsType2: 1
- Property Subtype: Detached
- Tax Year: 2025
- Pool Features: None
- Basement: Finished, Separate Entrance
- Tax Legal Description: Plan M1076 Lot 8
- Tax Amount: 4380
Features
- B/I Dishwasher
- Dryer
- Fridge
- Garage
- Heat Included
- Sewer
- Stove
- Washer
Details
*** OPEN HOUSE SAT/SUN May 10/11, 2-4pm *** Stunning raised bungalow located in the highly sought-after Denovan area. This beautifully updated home shows like a model – just move in and enjoy! Situated in a fantastic family-friendly neighborhood, it features a fully finished basement with a separate entrance and in-law suite with rec room, kitchen and a den/office (set up as a 4th bedroom) , offering excellent potential for growing family and a perfect homes for two families. Thousands have been spent on recent upgrades, including newer windows (2022), a new front deck perfect for relaxing (2025), and a completely renovated kitchen (2024) with quartz countertops, backsplash, breakfast bar, and stainless steel appliances. The home also features a high-efficiency furnace, newer humidifier, upgraded bathroom, gleaming laminate floors and pot lights throughout the main floor. The open-concept layout is bright and spacious, featuring a large bay window and a generous eat in kitchen with breakfast area. The primary bedroom includes a walk-out to a private sundeck overlooking a fully fenced, private backyard. Large driveway, large back deck, private spacious fenced backyard. Located close to schools, hwy 401, shopping, and parks. This home truly has it all.
- ID: 4629398
- Published: May 16, 2025
- Last Update: May 16, 2025
- Views: 4

