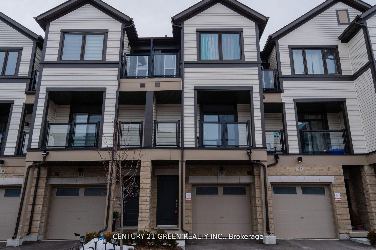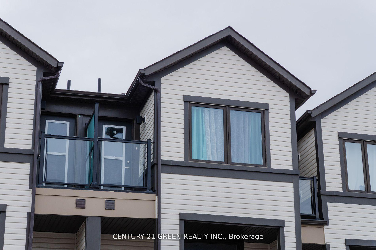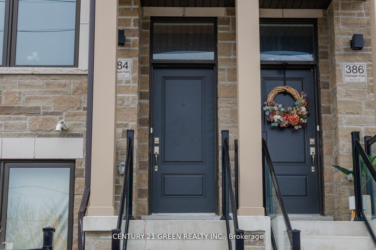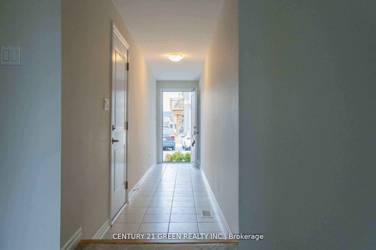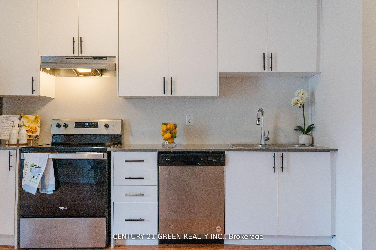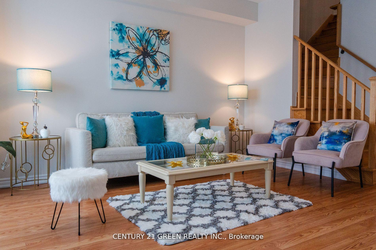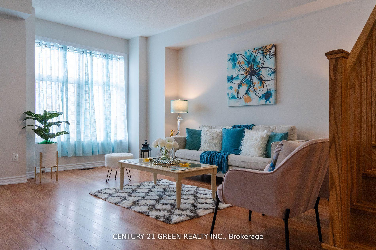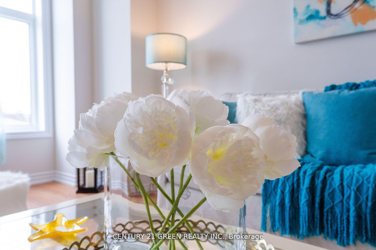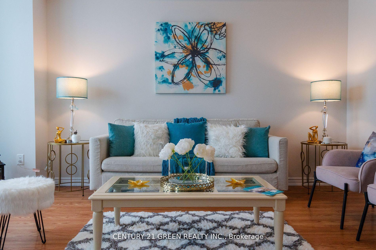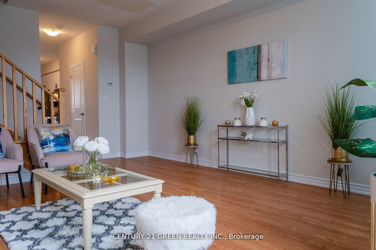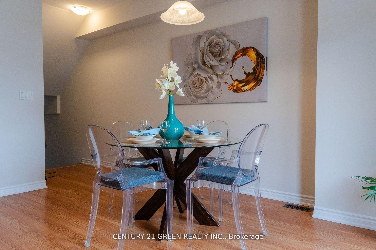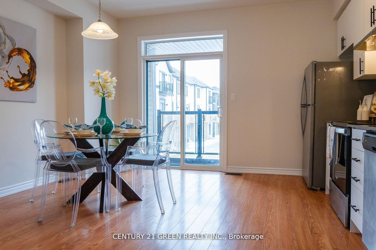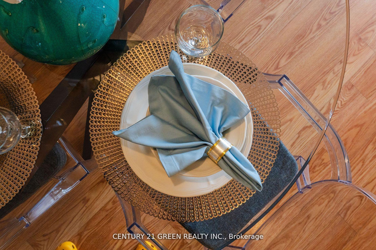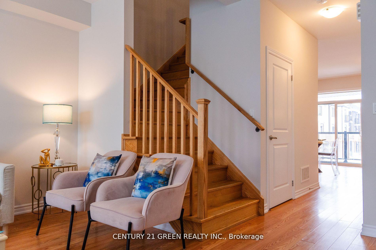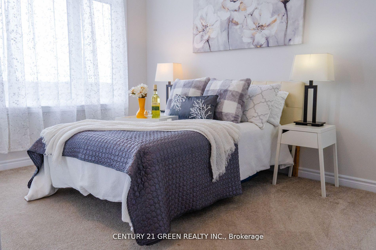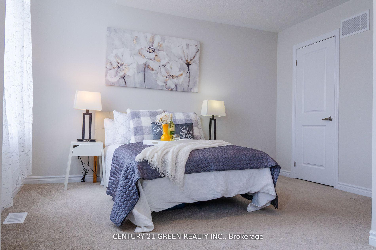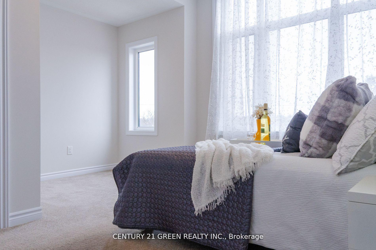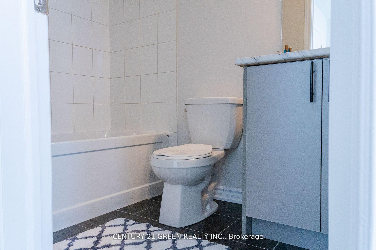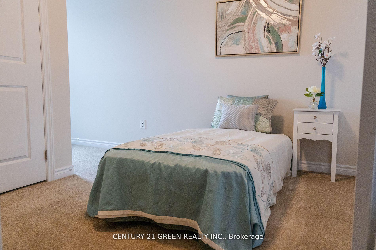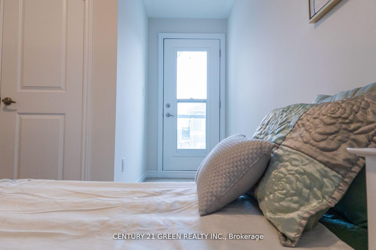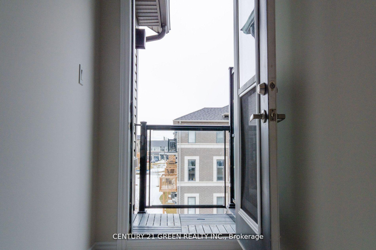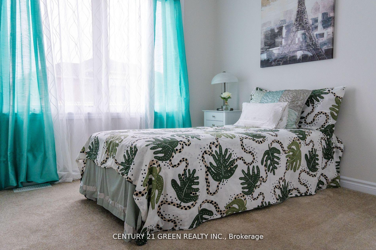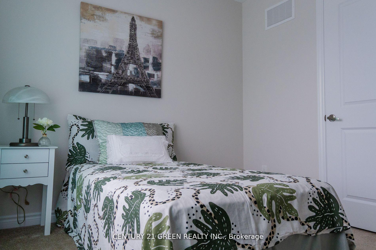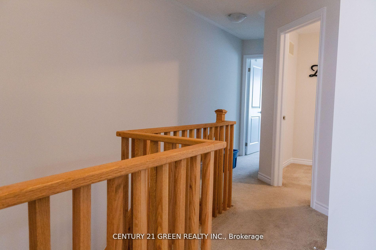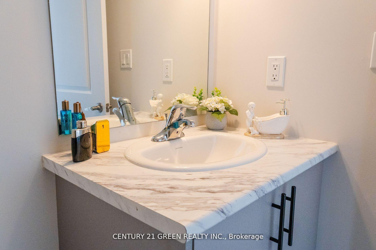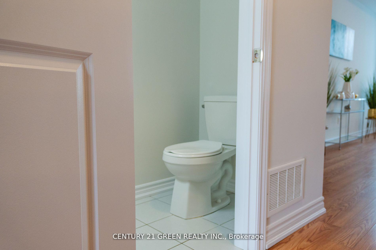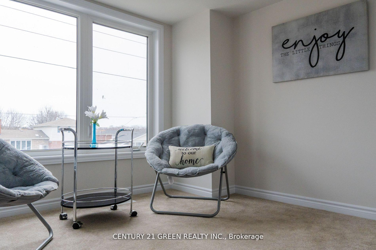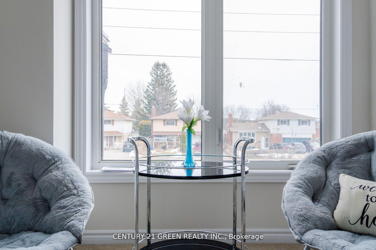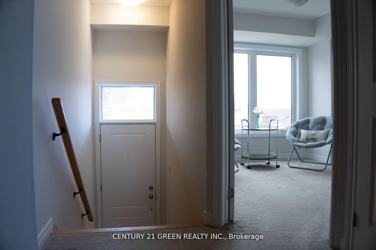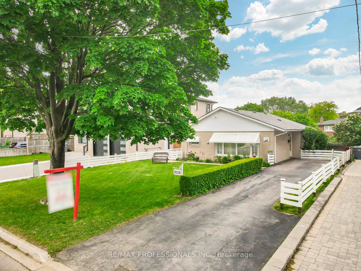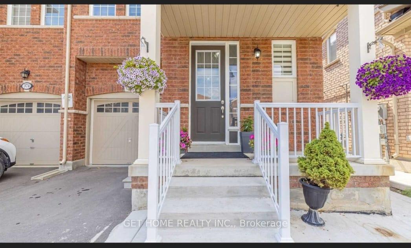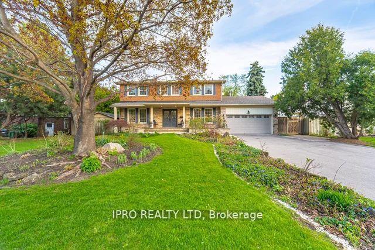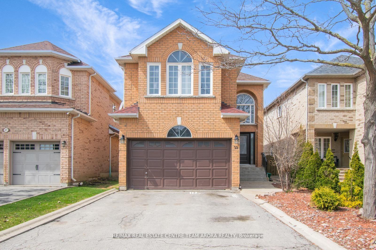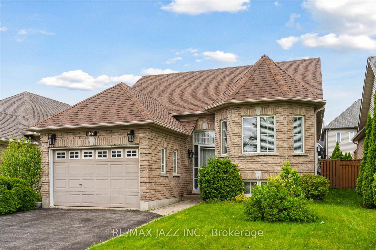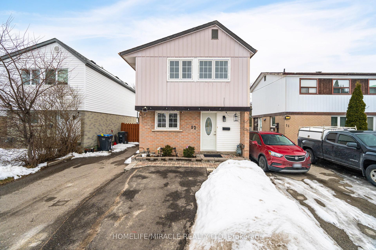384 Okanagan Path, Oshawa, ON L1H 0B1 E12200801
- Property type: Residential Freehold
- Offer type: For Sale
- City: Oshawa
- Zip Code: L1H 0B1
- Neighborhood: Okanagan Path
- Street: Okanagan
- Bedrooms: 4
- Bathrooms: 3
- Property size: 1500-2000 ft²
- Lot size: 1257.16 ft²
- Garage type: Attached
- Parking: 2
- Heating: Forced Air
- Cooling: Central Air
- Heat Source: Gas
- Kitchens: 1
- Family Room: 1
- Exterior Features: Deck
- Property Features: School, Public Transit
- Water: Municipal
- Lot Width: 15.09
- Lot Depth: 83.3
- Construction Materials: Brick
- Parking Spaces: 1
- ParkingFeatures: Available
- Sewer: Sewer
- Special Designation: Unknown
- Zoning: Residential
- Roof: Shingles
- Washrooms Type1Pcs: 2
- Washrooms Type3Pcs: 4
- Washrooms Type1Level: Main
- Washrooms Type2Level: Third
- Washrooms Type3Level: Third
- WashroomsType1: 1
- WashroomsType2: 1
- WashroomsType3: 1
- Property Subtype: Att/Row/Townhouse
- Tax Year: 2024
- Pool Features: None
- Basement: Unfinished
- Tax Legal Description: PART LOT 12, SHEET 5B PLAN 357 EAST WHITBY, PART 66 40R31862 TOGETHER WITH AN UNDIVIDED COMMON INTEREST IN DURHAM COMMON ELEMENTS CONDOMINIUM CORPORATION NO. 378 SUBJECT TO AN EASEMENT AS IN DR1907530 SUBJECT TO AN EASEMENT IN GROSS AS IN DR2059377 SUBJECT TO AN EASEMENT IN FAVOUR OF DURHAM COMMON ELEMENTS CONDOMINIUM CORPORATION NO. 378 AS IN DR2218432 SUBJECT TO AN EASEMENT FOR ENTRY AS IN DR2230189 CITY OF OSHAWA
- Tax Amount: 4481.36
Features
- Dishwasher
- Fridge
- Garage
- Heat Included
- Public Transit
- School
- Sewer
- Stove
- Washer And Dryer
Details
This newly built, A freehold townhome offers approximately 2,000 sqft across three levels, featuring 3 bedrooms and 3 bathrooms. On the first floor, you’ll find access to the garage. A closet and a spacious family room with a large window, which converted into a 4th bedroom. The home has a double-door entry, allowing access from both the front and back. The second floor boasts an expansive great room with a 9-foot flat ceiling, a modern kitchen with ample space, and a walkout balcony. Upstairs, there are 3 well- appointed bedrooms, including a primary suite with an ensuite bathroom, a closet, and a large window. The second bedroom features a closet and large window. The property also comes with a Conveniently located near major highways, parks, major stores, and universities, this home is perfect for those seeking both comfort and accessibility. A better option with your buyer a First Time Home.
- ID: 6864389
- Published: June 6, 2025
- Last Update: June 6, 2025
- Views: 1

