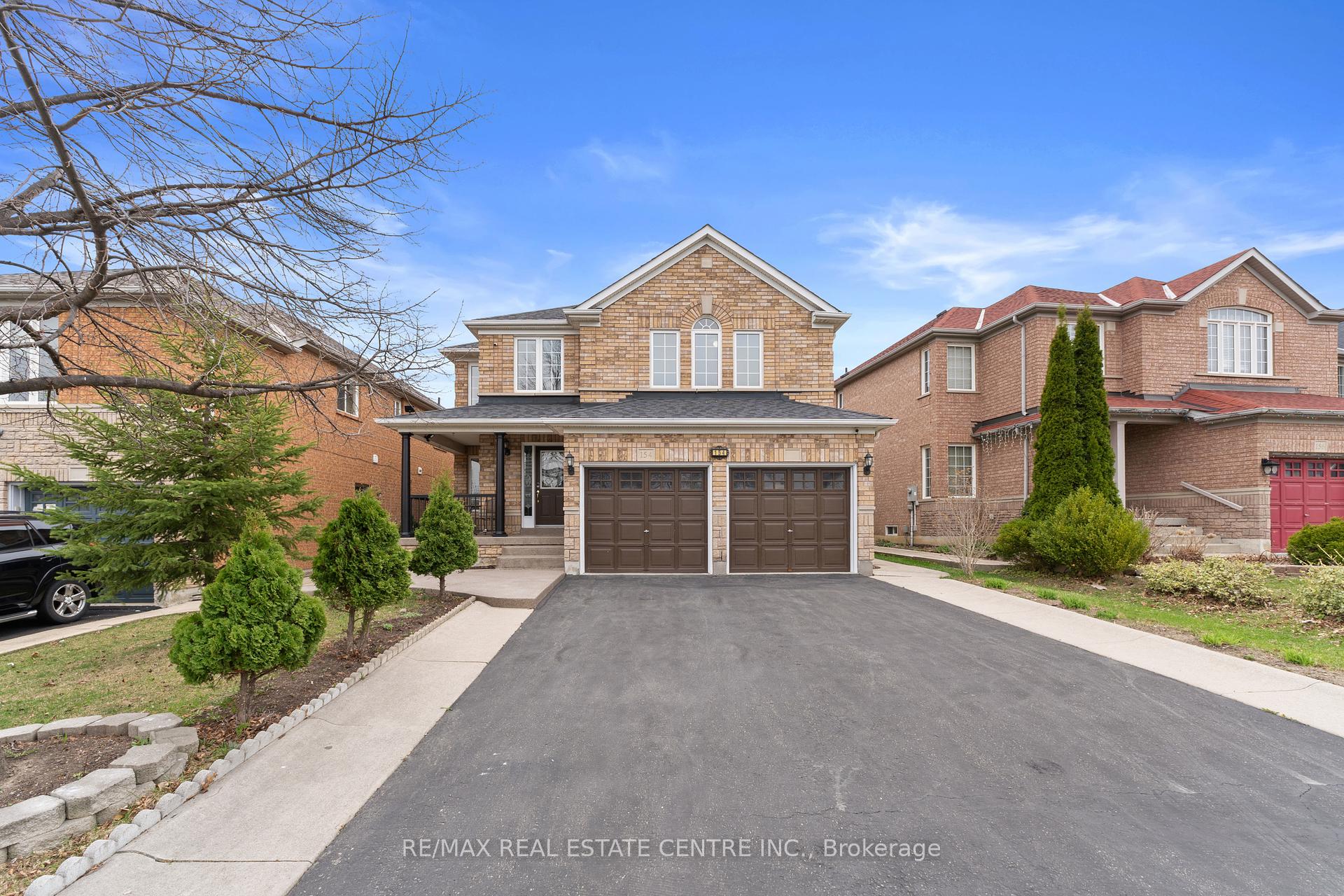351 Orange Crescent, Oshawa, ON L1G 5X2 E12274328
- Property type: Residential Freehold
- Offer type: For Sale
- City: Oshawa
- Zip Code: L1G 5X2
- Neighborhood: Orange Crescent
- Street: Orange
- Bedrooms: 4
- Bathrooms: 2
- Property size: 1100-1500 ft²
- Garage type: Attached
- Parking: 3
- Heating: Forced Air
- Cooling: Central Air
- Heat Source: Gas
- Kitchens: 1
- Exterior Features: Patio
- Property Features: Golf, Hospital, Library, Place Of Worship, Rec./Commun.Centre, School Bus Route
- Water: Municipal
- Lot Width: 50
- Lot Depth: 117
- Construction Materials: Brick
- Parking Spaces: 2
- ParkingFeatures: Private Double
- Sewer: Sewer
- Special Designation: Unknown
- Roof: Shingles
- Washrooms Type1Pcs: 3
- Washrooms Type1Level: Second
- Washrooms Type2Level: Basement
- WashroomsType1: 1
- WashroomsType2: 1
- Property Subtype: Detached
- Tax Year: 2025
- Pool Features: None
- Fireplace Features: Natural Gas
- Basement: Finished
- Tax Legal Description: LT 211 PL 825 OSHAWA; S/T EXECUTION 93-02685, IF ENFORCEABLE CITY OF OSHAWA
- Tax Amount: 5427.13
Features
- all electric light fixtures and all built-in cabinets.
- All Window Coverings
- Dishwasher
- Dryer
- Fireplace
- Fridge
- Garage
- Golf
- Heat Included
- Hospital
- Library
- Place Of Worship
- Rec./Commun.Centre
- School Bus Route
- Sewer
- Stove
- Washer
Details
Welcome to 351 Orange Crescent, located in the O’Neill community! This beautifully kept 3-level backsplit is tucked away in one of Oshawa’s most peaceful and scenic streets. Inside you will find 4 spacious bedrooms, 2 bathrooms and a layout that has the right balance of space and flow. The main level features warm hardwood floors, and a bright open-concept living and dining with crown moulding for a touch of class. The Eat-In Kitchen is clean, functional, and provides you with a walk-out patio for all of your summer BBQ’s. Upstairs, the 4 generously sized bedrooms have been freshly carpeted. The Primary Bedroom is equipped with a his/hers closet and access to a semi-ensuite, giving you comfort and privacy. the finished lower level offers a cozy family room/rec space complete with a gas fireplace, laundry room, a second bathroom and lots of storage. Outside? A private, well-kept yard with space to garden, host, or just relax with a cup of coffee. The crescent is quiet, tree-lined, and full of pride-of-ownership homes. Don’t miss out! This isn’t just a house; it’s a home. And homes like this don’t last long!
- ID: 10516976
- Published: July 9, 2025
- Last Update: July 10, 2025
- Views: 1

















































