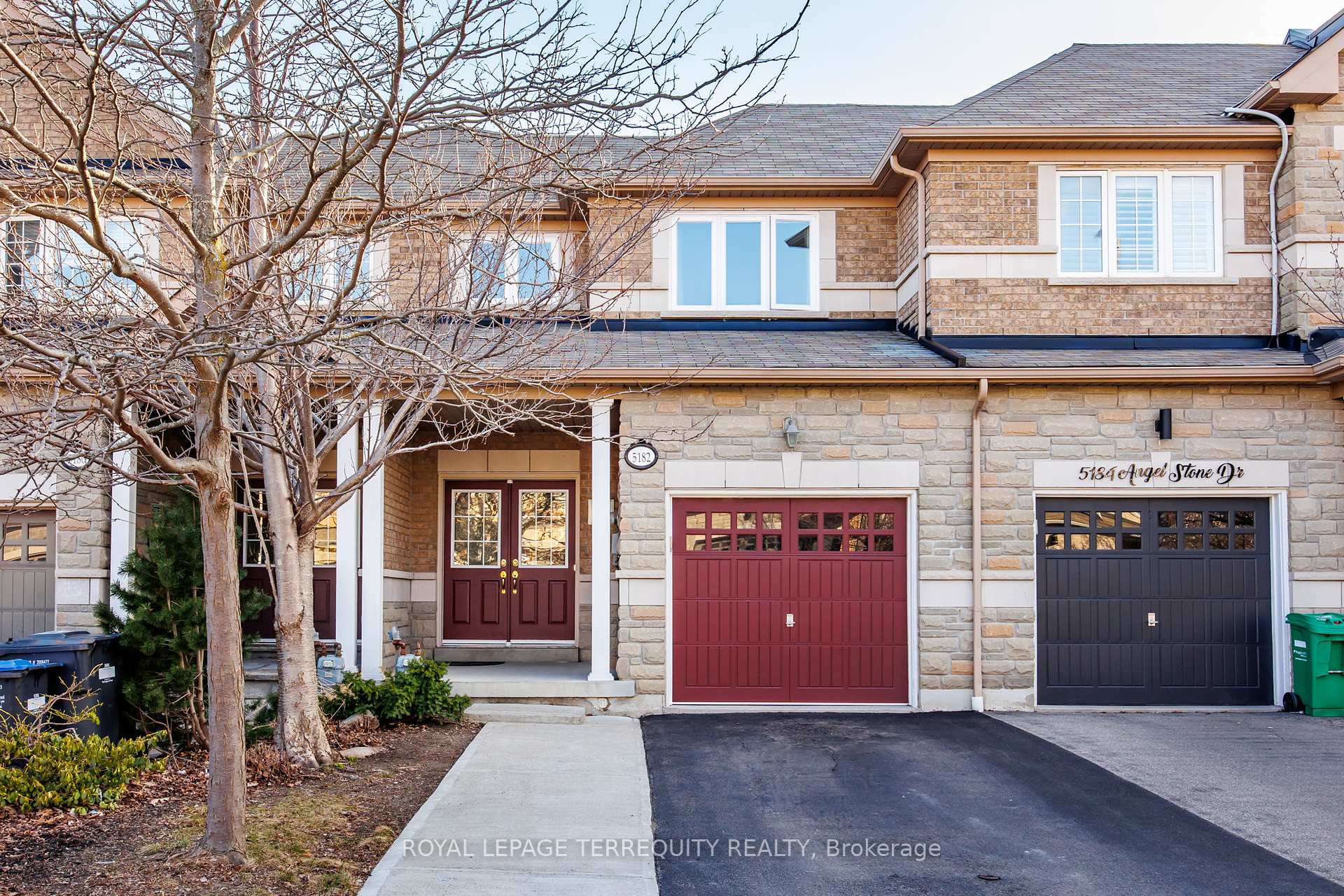347 Okanagan Path, Oshawa, ON L1H 0A7 E12294827
- Property type: Residential Freehold
- Offer type: For Sale
- City: Oshawa
- Zip Code: L1H 0A7
- Neighborhood: Okanagan Path
- Street: Okanagan
- Bedrooms: 4
- Bathrooms: 4
- Property size: 1500-2000 ft²
- Garage type: Built-In
- Parking: 2
- Heating: Forced Air
- Cooling: Central Air
- Heat Source: Gas
- Kitchens: 1
- Family Room: 1
- Water: Municipal
- Lot Width: 15.09
- Lot Depth: 87.93
- Construction Materials: Brick
- Parking Spaces: 1
- ParkingFeatures: Private
- Sewer: Sewer
- Parcel Of TiedLand: Yes
- Special Designation: Unknown
- Roof: Asphalt Shingle
- Washrooms Type1Pcs: 3
- Washrooms Type3Pcs: 2
- Washrooms Type1Level: Second
- Washrooms Type2Level: Lower
- Washrooms Type3Level: Main
- WashroomsType1: 2
- WashroomsType2: 1
- WashroomsType3: 1
- Property Subtype: Att/Row/Townhouse
- Tax Year: 2024
- Pool Features: None
- Basement: Partial Basement, Unfinished
- Tax Legal Description: PART LOT 12, SHEET 5B PLAN 357 EAST WHITBY, PART 81 40R31862 TOGETHER WITH AN UNDIVIDED COMMON INTEREST IN DURHAM COMMON ELEMENTS CONDOMINIUM CORPORATION NO. 378 SUBJECT TO AN EASEMENT AS IN DR1907530 SUBJECT TO AN EASEMENT IN GROSS AS IN DR2059377 SUBJECT TO AN EASEMENT IN FAVOUR OF DURHAM COMMON ELEMENTS CONDOMINIUM CORPORATION NO. 378 AS IN DR2218432 SUBJECT TO AN EASEMENT FOR ENTRY AS IN DR2224613 CITY OF OSHAWA
- Tax Amount: 4724.74
Features
- above range microwave
- and all existing light fixtures
- Dishwasher
- Dryer
- Fridge
- Garage
- garage door opener.
- Heat Included
- Sewer
- Stainless Steel Stove
- Washer
Details
Welcome to this stunning Newly Built townhome by Marlin Spring, nested in the sought-after Donevan community. Spanning three levels, this bright and spacious 4 bedroom, 4 bathroom home features an open concept layout with sleek wood floors and large windows that flood every room with natural light. The upgraded kitchen boasts stainless steel appliances and modern finishes, with a walkout to private deck – perfect for entertaining! Oak staircase leads to spacious bedrooms, including one with its own balcony, offering a peaceful retreat! Two ensuite bathrooms. Freshly painted and equipped with a 200 AMP electrical panel to meet today’s modern power needs. Located close to new schools, parks, shopping, transit/Go station and Hwy 401, this is a perfect blend of comfort, convenience and modern living!
- ID: 11478323
- Published: July 18, 2025
- Last Update: July 18, 2025
- Views: 1









































