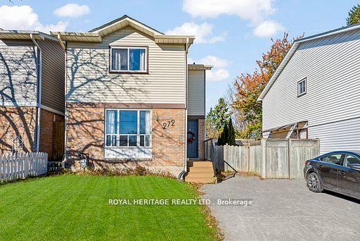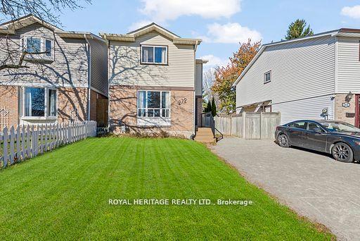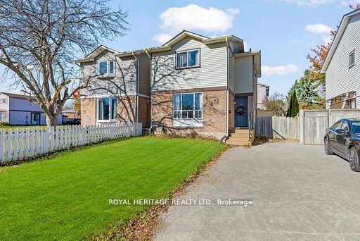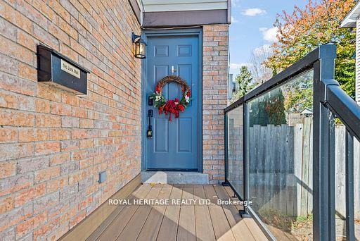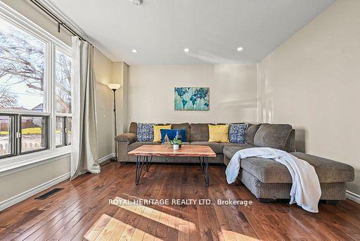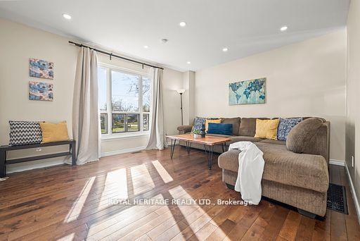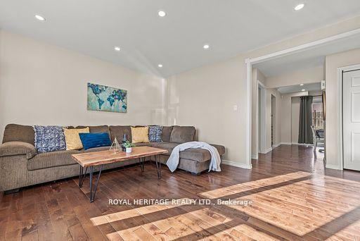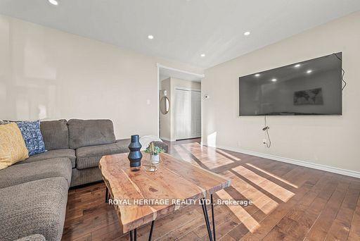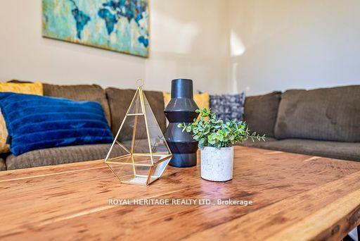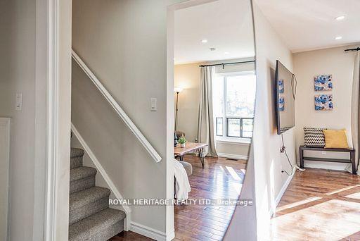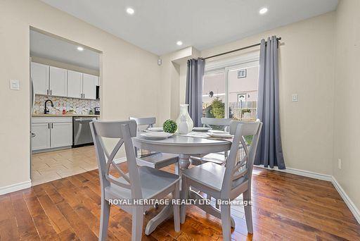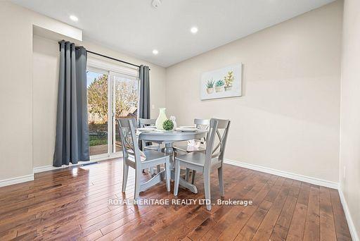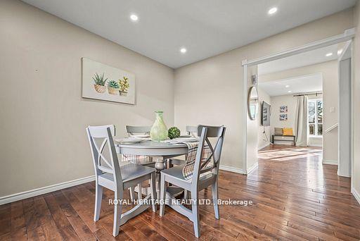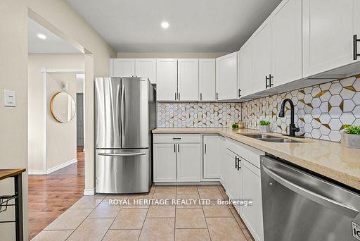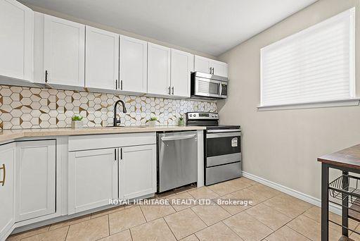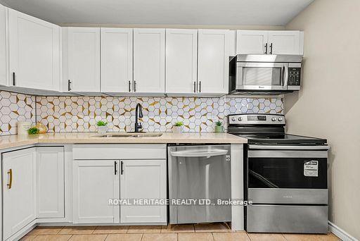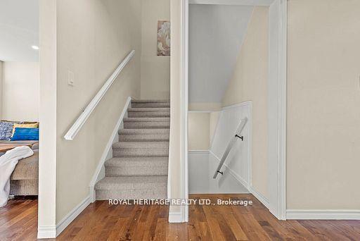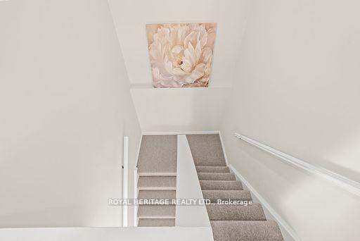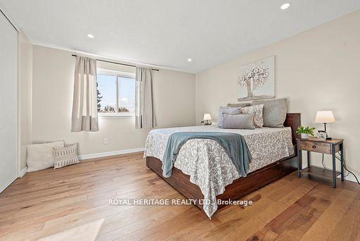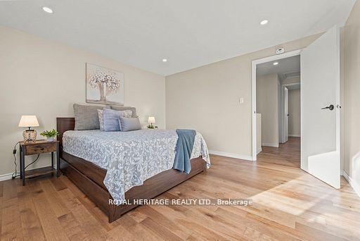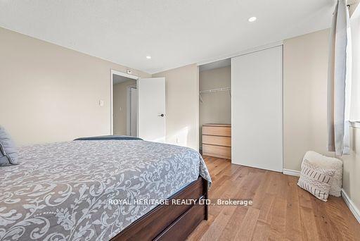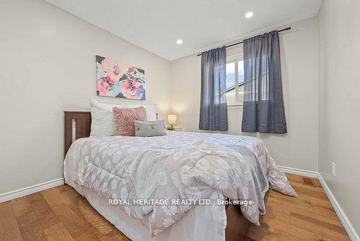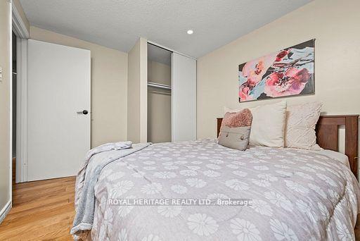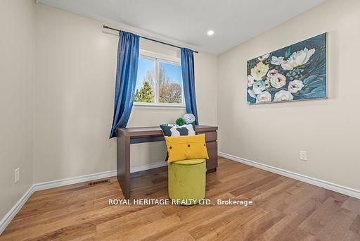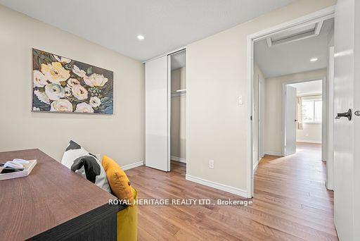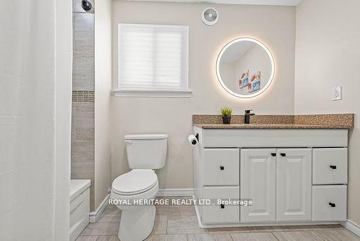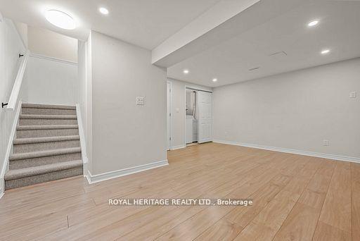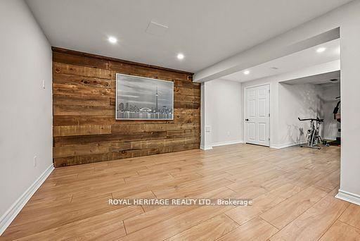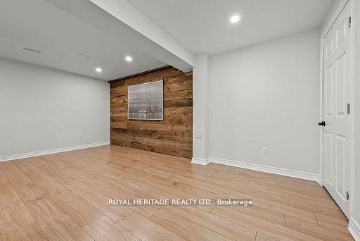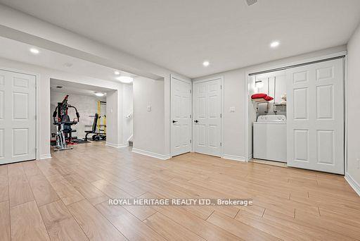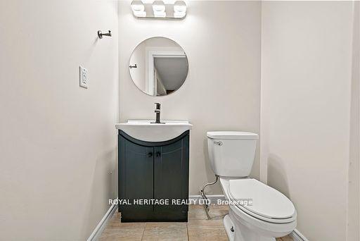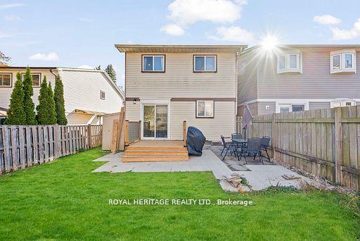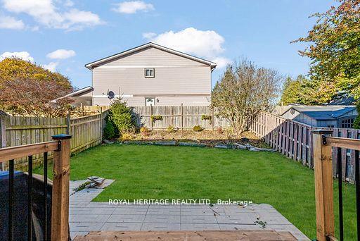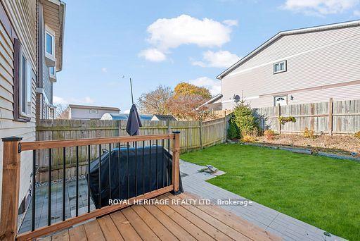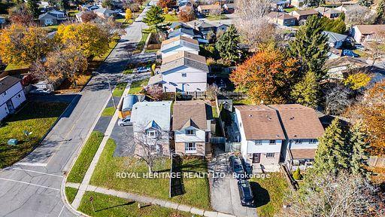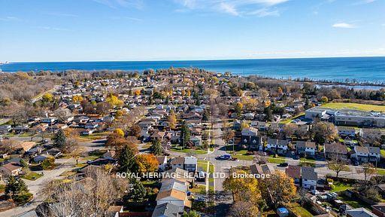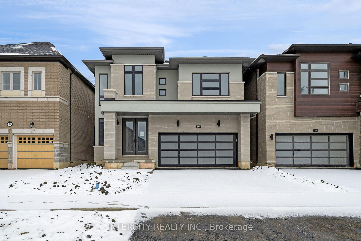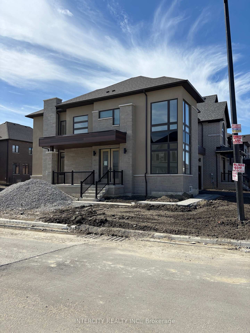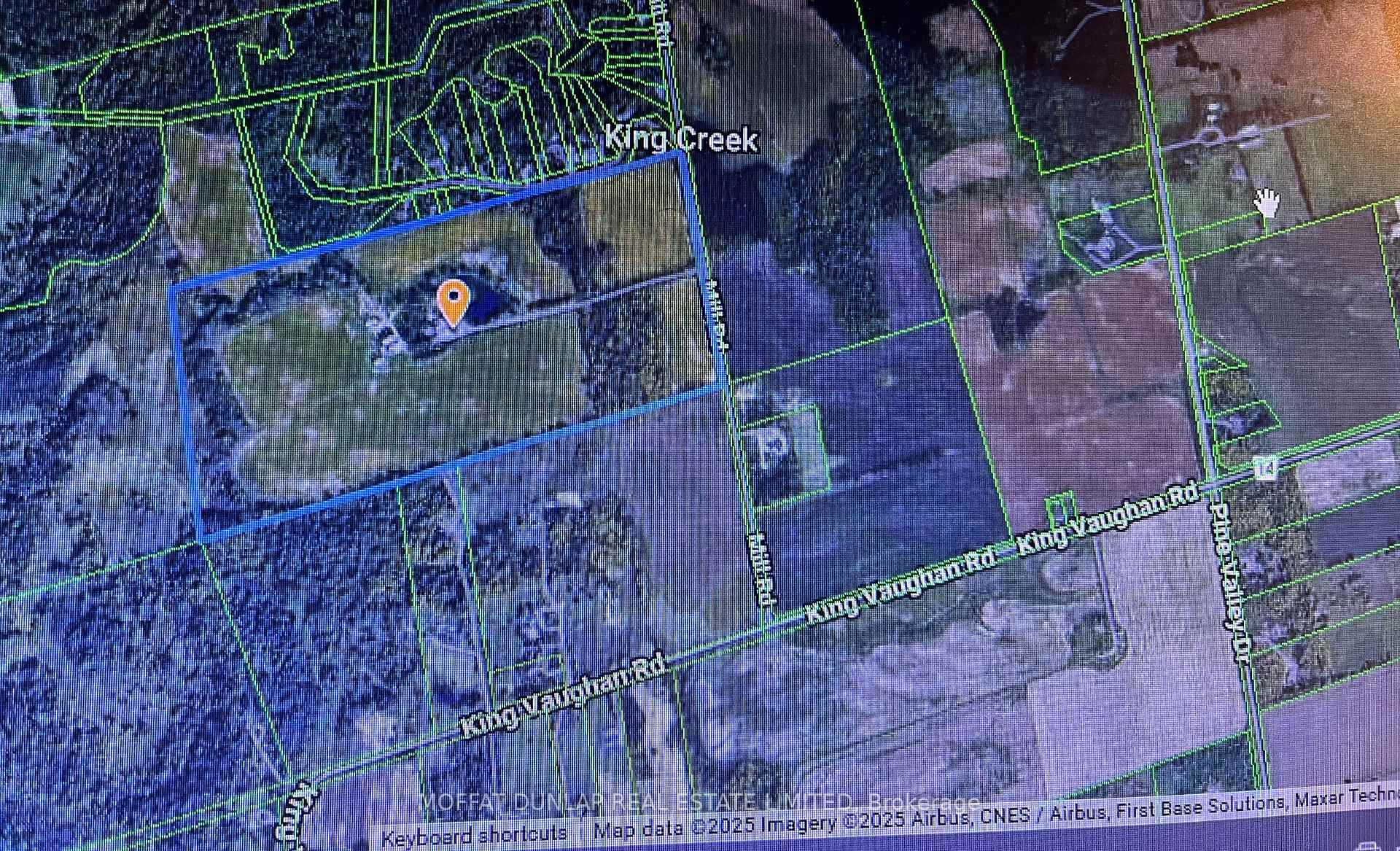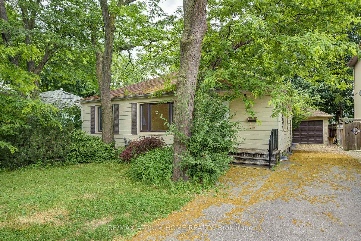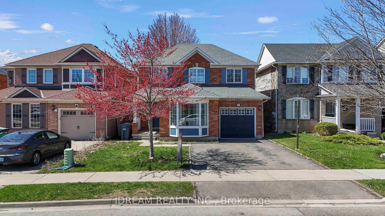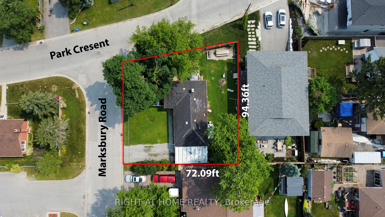272 Phillip Murray Avenue, Oshawa, ON L1J 1G9 E12146627
- Property type: Residential Freehold
- Offer type: For Sale
- City: Oshawa
- Zip Code: L1J 1G9
- Neighborhood: Phillip Murray Avenue
- Street: Phillip Murray
- Bedrooms: 4
- Bathrooms: 2
- Property size: 1100-1500 ft²
- Garage type: None
- Parking: 1
- Heating: Forced Air
- Cooling: Central Air
- Heat Source: Gas
- Kitchens: 1
- Exterior Features: Deck, Patio, Privacy, Porch
- Property Features: School, Public Transit, Other, Park, Fenced Yard
- Water: Municipal
- Lot Width: 32.06
- Lot Depth: 106.09
- Construction Materials: Brick, Vinyl Siding
- Parking Spaces: 3
- ParkingFeatures: Private
- Sewer: Sewer
- Special Designation: Unknown
- Roof: Asphalt Shingle
- Washrooms Type1Pcs: 4
- Washrooms Type1Level: Second
- Washrooms Type2Level: Basement
- WashroomsType1: 1
- WashroomsType2: 1
- Property Subtype: Detached
- Tax Year: 2024
- Pool Features: None
- Basement: Finished, Full
- Tax Legal Description: PCL 5-1 SEC M1072; PT LT 5 PL M1072, PTS 5 & 6 40R3379; T/W AN EASEMENT OVER PT 8 40R3379 FOR THE PURPOSE OF MAINTENANCE OF EAVES; S/T AN EASEMENT OVER PT 6 40R3379 FOR THE PURPOSE OF MAINTENANCE OF EAVES CITY OF OSHAWA
- Tax Amount: 3765
Features
- Elf's
- Fenced Yard
- Garden Shed
- Heat Included
- Other
- Park
- Public Transit
- School
- Sewer
- window coverings
Details
Stunning 3+1 Bedroom 2 Bath Staycation Home Nestled In Family-Friendly Lakeside Community. Beautifully Renovated Modern & Eco-Conscious Home, Smart Front Door Lock, Smoke & C.O. Alarms, New Entrance Deck, Fsc Certified Hardwood Flooring On 2nd Floor, Waterproof Laminate Thru-Out Basement, Freshly Painted Throughout, Featuring Sunshine-Filled Living & Dining Rooms, Kitchen With Granite Counter, S/S Appliances & New Contemporary Backsplash. Open Concept Basement With 4th Bedroom/Office & Large Rec Area. Enjoy Summer & Entertain In Private Backyard Featuring A Brand New Large Deck. Walking Distance To Lake Ontario & Conservation Park Plus 500+ Acres Of Forests, Parks & Beaches At Your Doorstep, Close To Shopping, Schools, Bus Routes, 401 & More! **EXTRAS** Upgraded Electrical Panel (2023), Deck(2024), Close To Schools, College & University, Community Centre, Patio Restaurants, Shopping. 15Min Bus Ride Or 5 Min Drive To Go Station. Quick Access To 400 Series Highways. 20 Min Drive To Toronto.
- ID: 8568811
- Published: June 21, 2025
- Last Update: June 21, 2025
- Views: 1

