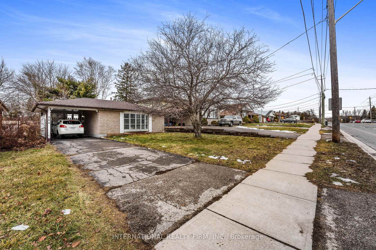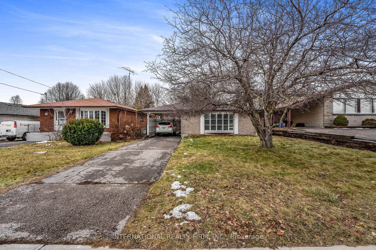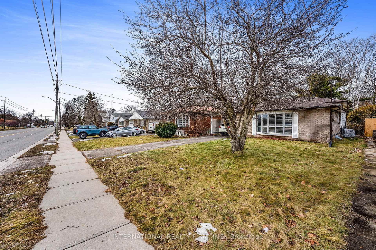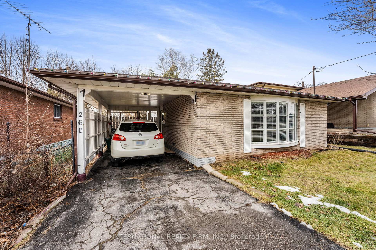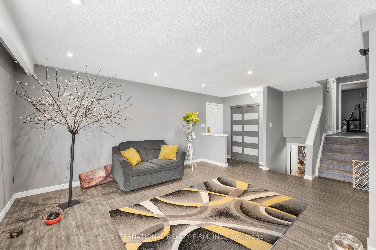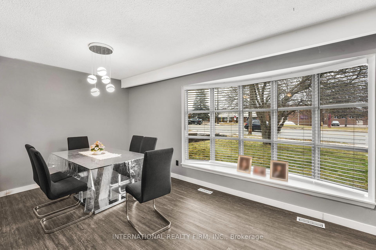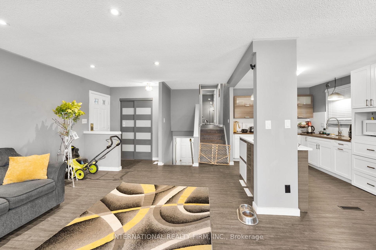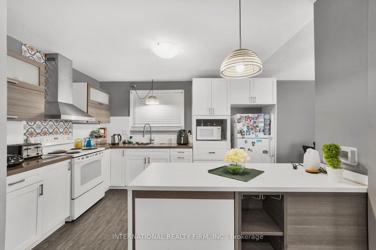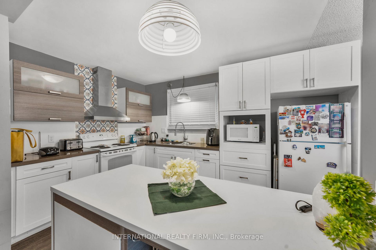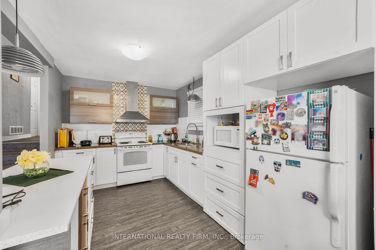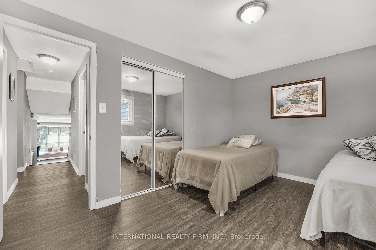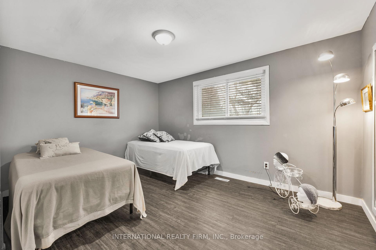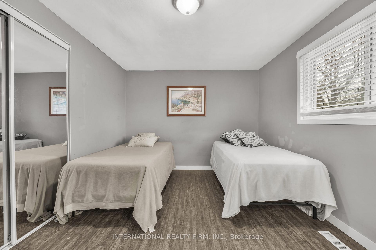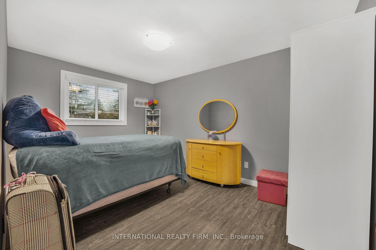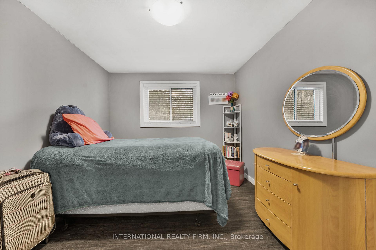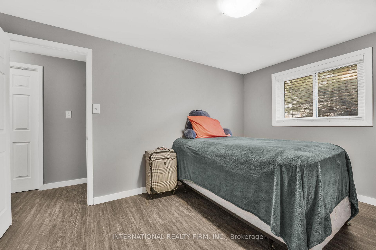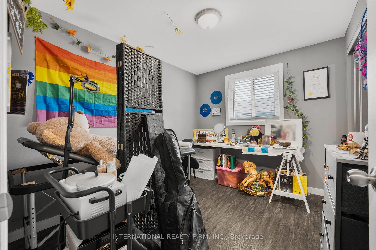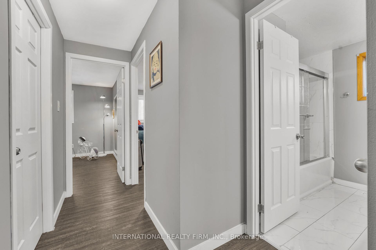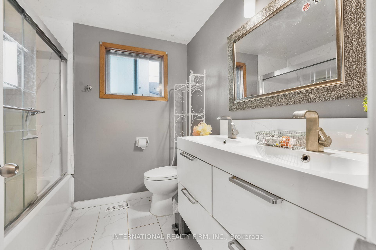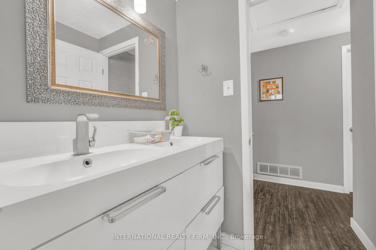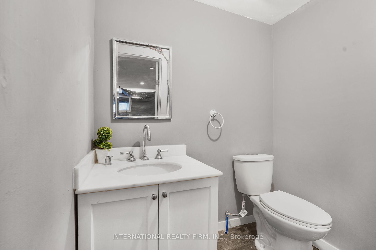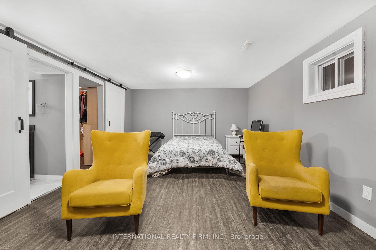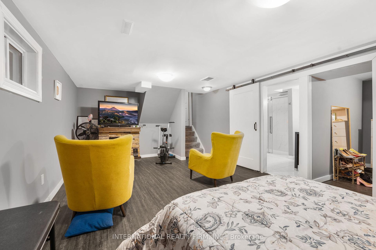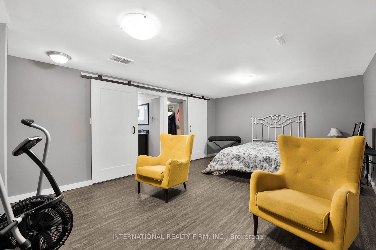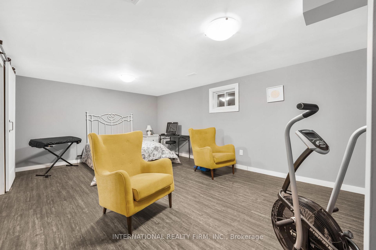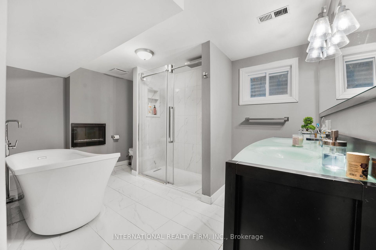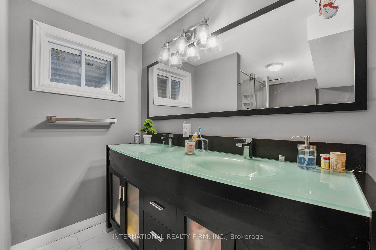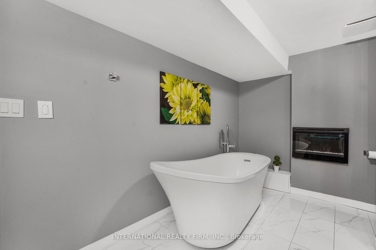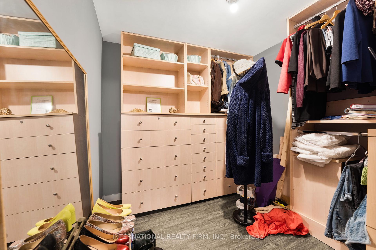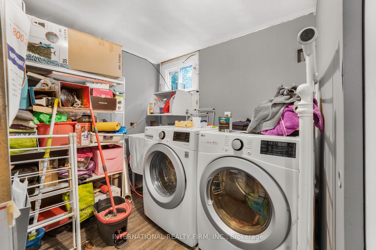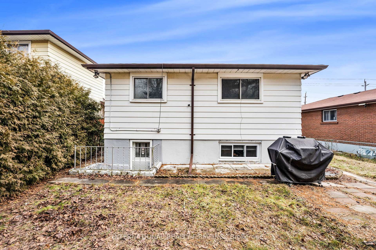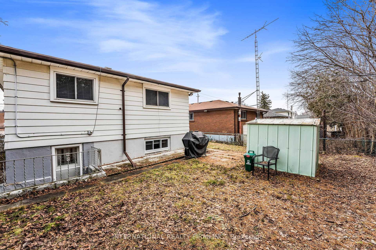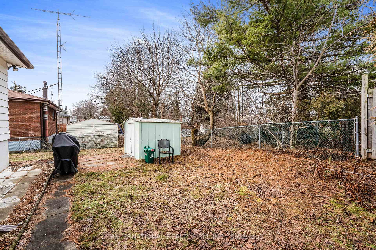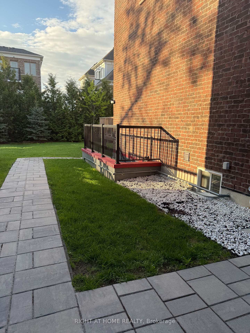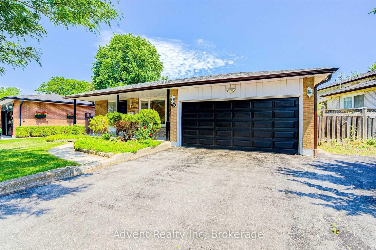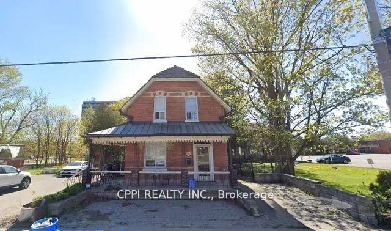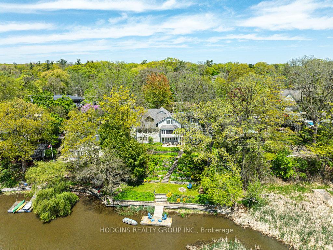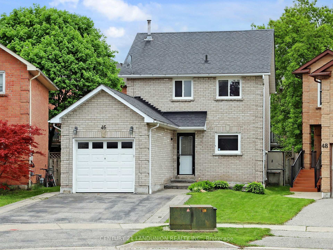260 Harmony Road, Oshawa, ON L1G 6L5 E12071232
- Property type: Residential Freehold
- Offer type: For Sale
- City: Oshawa
- Zip Code: L1G 6L5
- Neighborhood: Harmony Road
- Street: Harmony
- Bedrooms: 4
- Bathrooms: 3
- Property size: 1500-2000 ft²
- Garage type: Carport
- Parking: 3
- Heating: Forced Air
- Cooling: Central Air
- Fireplace: 1
- Heat Source: Gas
- Kitchens: 1
- Property Features: Public Transit, School Bus Route, School, Fenced Yard, Park
- Water: Municipal
- Lot Width: 45.46
- Lot Depth: 110
- Construction Materials: Brick
- Parking Spaces: 2
- ParkingFeatures: Private
- Sewer: Sewer
- Special Designation: Unknown
- Zoning: Family Residential
- Roof: Shingles
- Washrooms Type1Pcs: 4
- Washrooms Type3Pcs: 2
- Washrooms Type1Level: Upper
- Washrooms Type2Level: Lower
- Washrooms Type3Level: Lower
- WashroomsType1: 1
- WashroomsType2: 1
- WashroomsType3: 1
- Property Subtype: Detached
- Tax Year: 2024
- Pool Features: None
- Basement: Apartment, Finished
- Tax Legal Description: Pcl 65-1 Sec M108; Lt 65 Pl M108 ; Oshawa
- Tax Amount: 4611.59
Features
- AC 4 years
- All Elfs
- All Window Coverings
- Fenced Yard
- Fireplace
- Heat Included
- New Fridge
- Park
- Public Transit
- School
- School Bus Route
- Sewer
- Stove
- Washer And Dryer
- Windows 5 years
Details
Beautifully Spacious & Well-Maintained 4-Level Backsplit Family Home Featuring 3+1 Bedrooms and 3 Bathrooms. Bright and Airy Open-Concept Living and Dining Area with Large Front Bay Window Filling the Space with Natural Light.. Recently Renovated Bathrooms Throughout. Lower Level In-Law Suite Includes a Kitchenette, Bedroom with Walk-In Closet, Full Bathroom with Fireplace, and Private Separate Entrance – Perfect for Extended Family or Friends.
- ID: 5247816
- Published: May 22, 2025
- Last Update: May 22, 2025
- Views: 1

