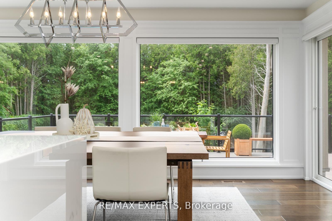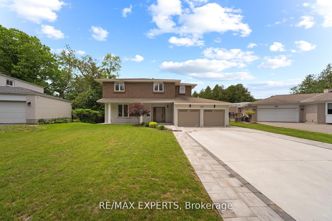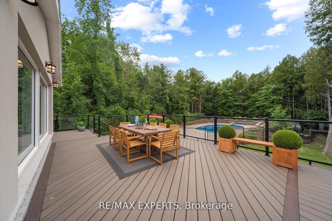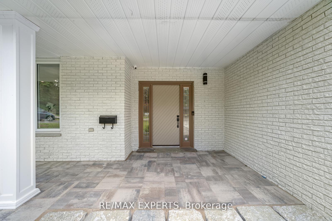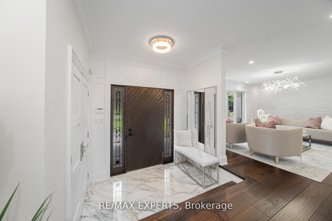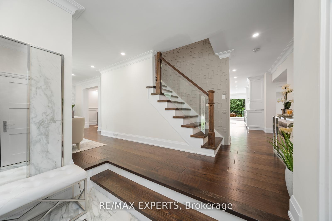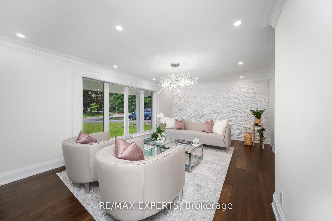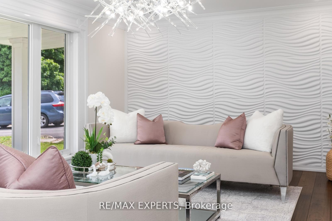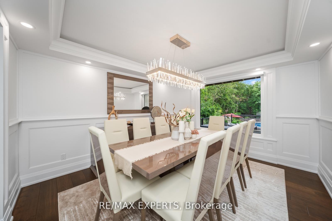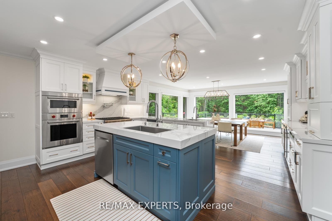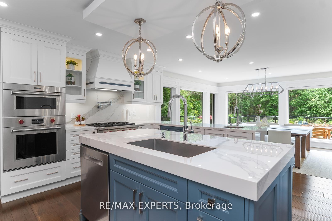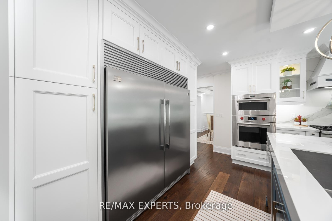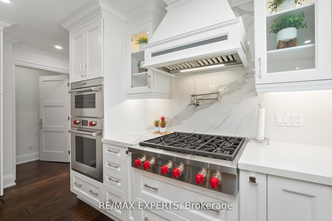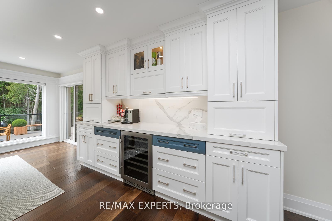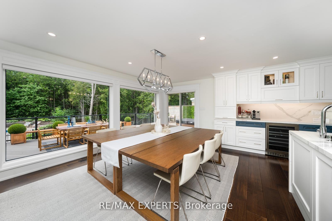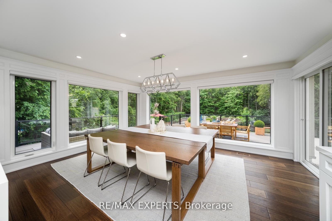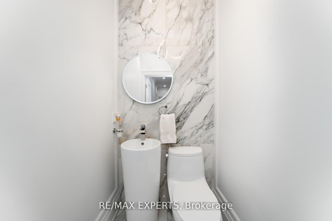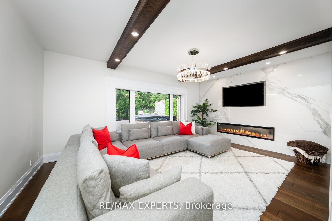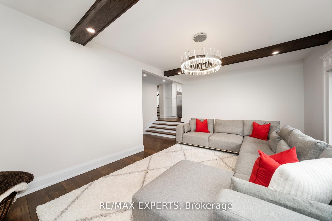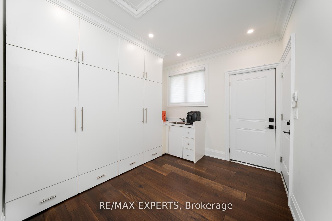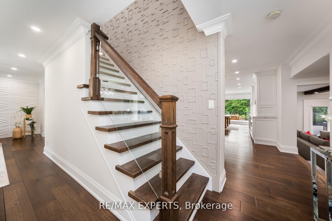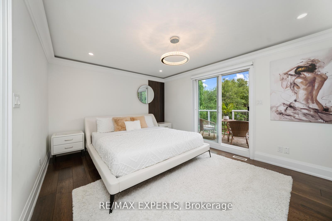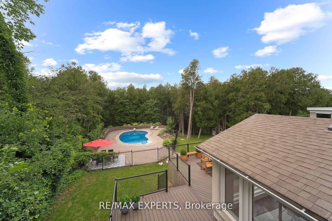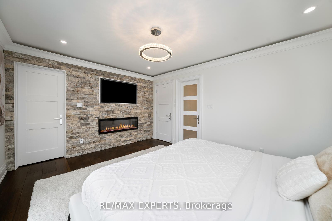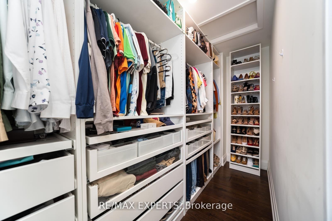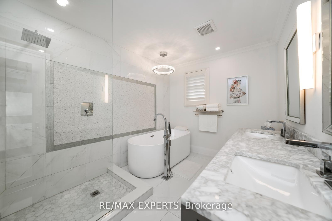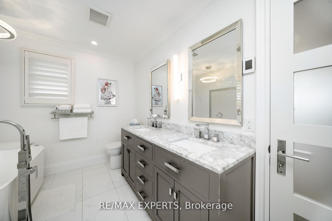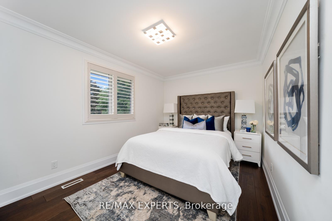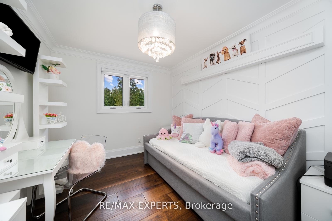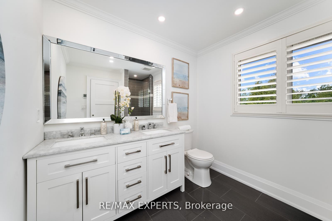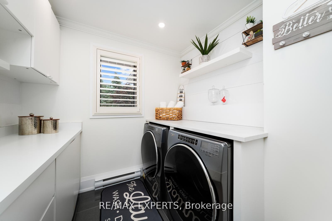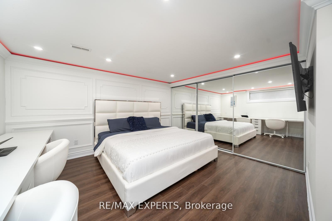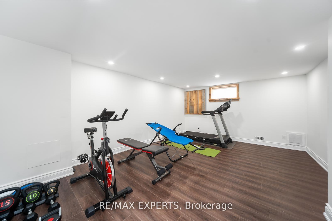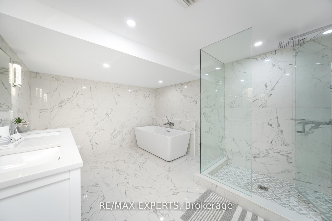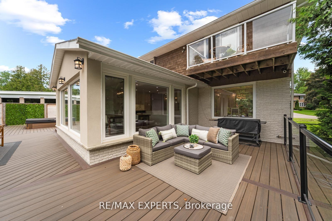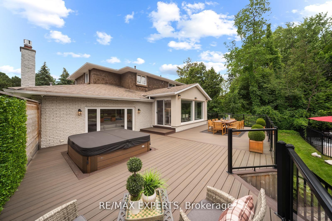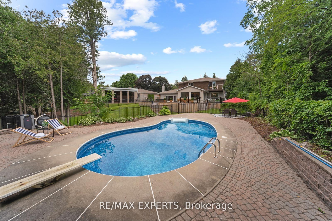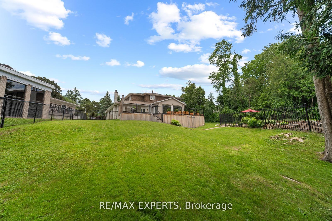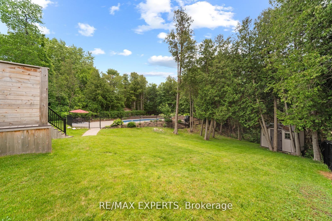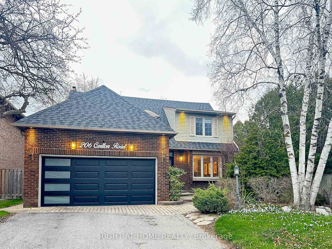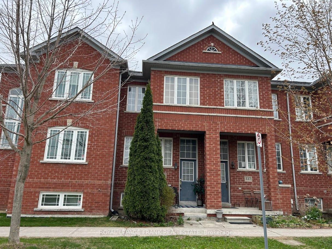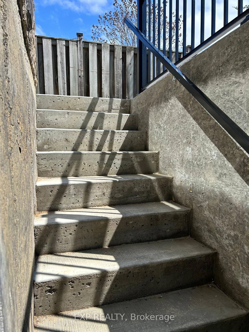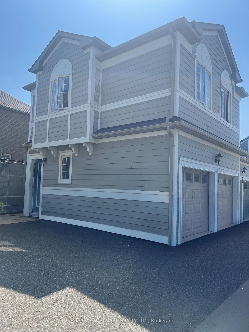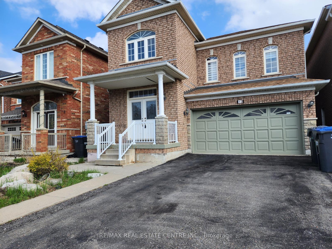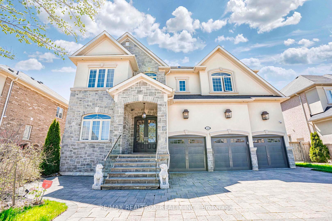251 Sherwood Court, Oshawa, ON L1G 6P5 E11941714
- Property type: Residential Freehold
- Offer type: For Sale
- City: Oshawa
- Zip Code: L1G 6P5
- Neighborhood: Sherwood Court
- Street: Sherwood
- Bedrooms: 5
- Bathrooms: 4
- Property size: < 700 ft²
- Garage type: Built-In
- Parking: 10
- Heating: Forced Air
- Cooling: Central Air
- Heat Source: Gas
- Kitchens: 1
- Family Room: 1
- Property Features: Cul de Sac/Dead End, Fenced Yard, Ravine, Wooded/Treed
- Water: Municipal
- Lot Width: 65
- Construction Materials: Brick
- Parking Spaces: 8
- ParkingFeatures: Private
- Lot Irregularities: F65 X D148/197 X B20/48/50
- Sewer: Sewer
- Special Designation: Unknown
- Roof: Asphalt Shingle
- Washrooms Type1Pcs: 2
- Washrooms Type3Pcs: 5
- Washrooms Type4Pcs: 5
- Washrooms Type1Level: Main
- Washrooms Type2Level: Second
- Washrooms Type3Level: Second
- Washrooms Type4Level: Basement
- WashroomsType1: 1
- WashroomsType2: 1
- WashroomsType3: 1
- WashroomsType4: 1
- Property Subtype: Detached
- Tax Year: 2024
- Pool Features: Inground
- Basement: Finished, Full
- Tax Legal Description: LT 9 PL 953 EAST WHITBY; OSHAWA
- Tax Amount: 9292
Features
- All Elf's & Window Coverings.
- All S/S Appl: Wolf Stove/Gas Range/speed oven/microwave
- Bar Fridge
- Bosch Dishwasher
- CentralVacuum
- Cul de Sac/Dead End
- Fenced Yard
- Frigidaire Fridge
- Heat Included
- Hot Tub
- pool equipment
- Ravine
- Sewer
- washer & dryer
- Wooded/Treed
Details
Breathtakingly Modern 2-Storey Home on Oshawa’s Most Coveted Court! Huge Lot w’ picturesque views backing onto ravine & Oshawa Creek. Completely renovated & redesigned, 4+1 Bdrms, 4 Baths boasting over 2400 SqFt of living space. Discover luxury designs & meticulous finishes w’ an abundance of natural light featuring porcelain & oak wide plank hardwood flooring, solid core doors, custom millwork, wainscotting, crown moulding w’ built-in LED lighting & Bamboo feature walls in living &main foyer. This custom gourmet style kitchen is ready for entertaining feat porcelain countertops/backsplash, custom coffee/wine station adding a touch of elegance & durability, oversized islands, luxury integrated Wolf 6-buner gas stove/range, speed oven/microwave & Frigidaire professional chef fridge. Experience tranquil living as you dine w’ expansive floor to ceiling windows, stepping out to your wrap-around terrace, complete w’ hot tub & inground pool, a private serene outdoor space for relaxation. **EXTRAS** Primary feat oversized 5pc ensuite, porcelain tile, free-standing bath, double sink vanity, w/o balcony and w/i closet. Newly Landscaped W’ Stone, Interlock & Cement Pattern Drive & Walkaways, Double Car Heated Garage/EV Charge Station.
- ID: 5323462
- Published: May 22, 2025
- Last Update: May 22, 2025
- Views: 1

