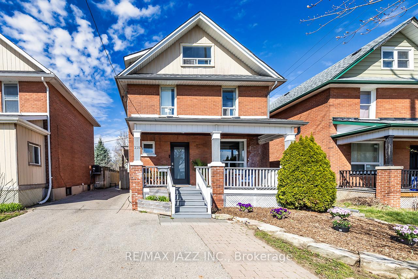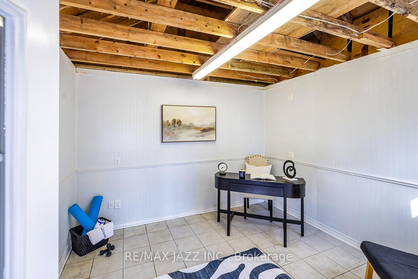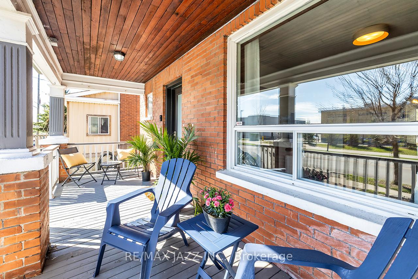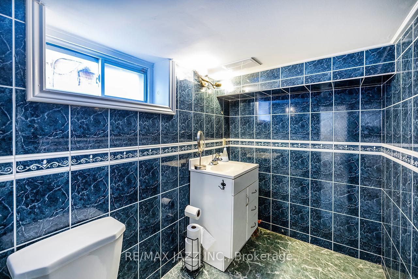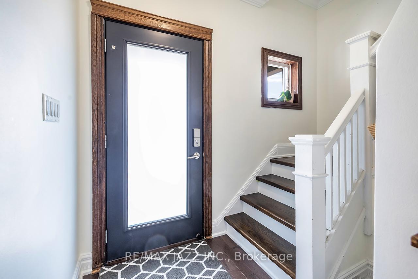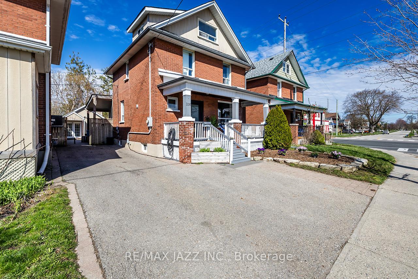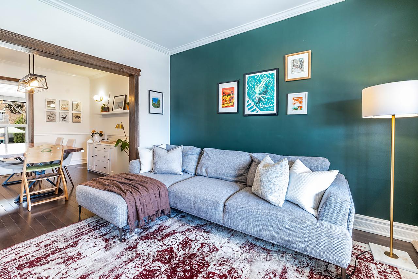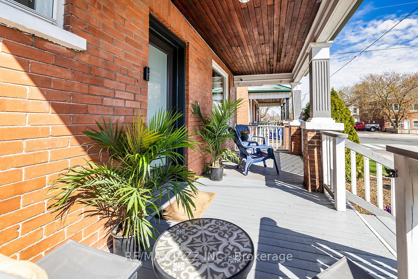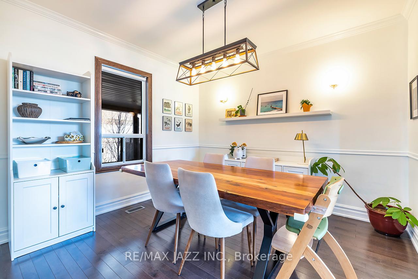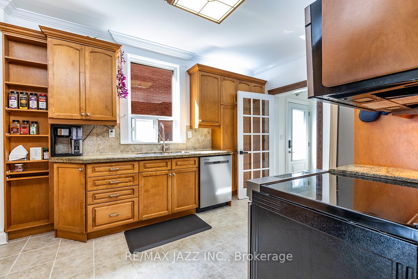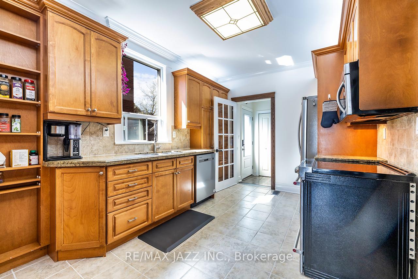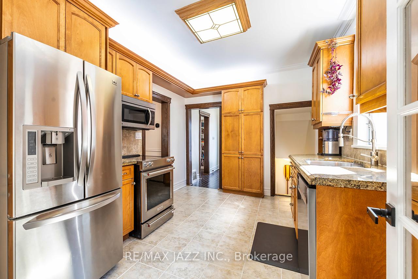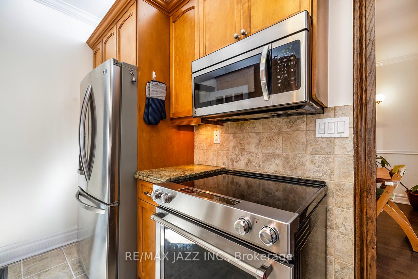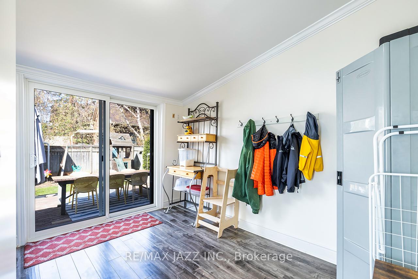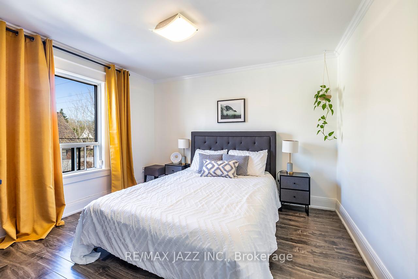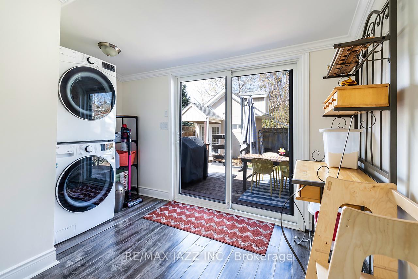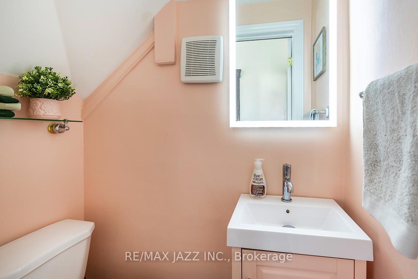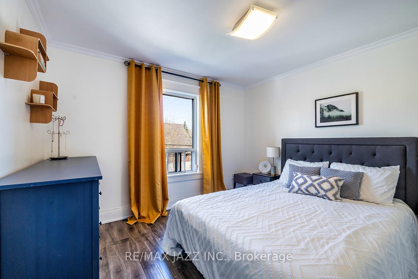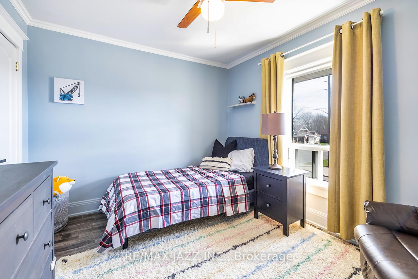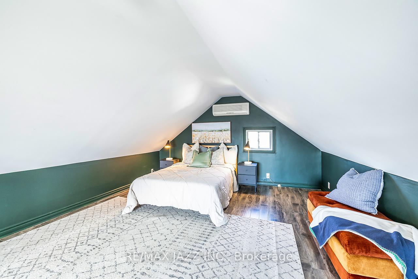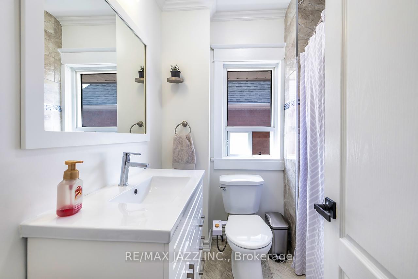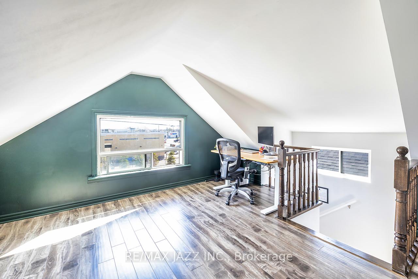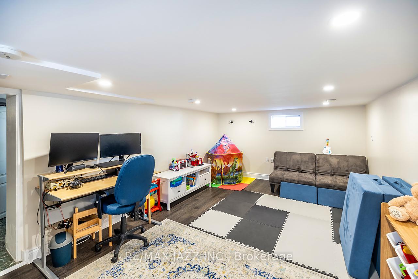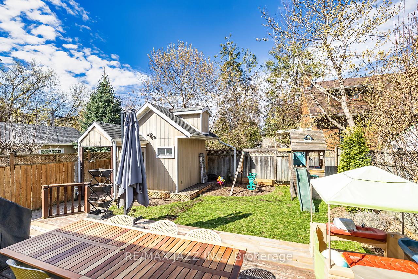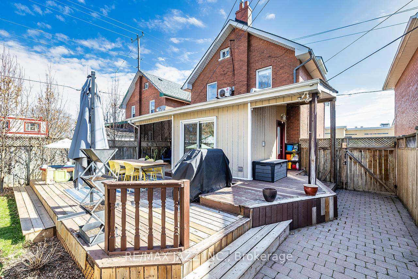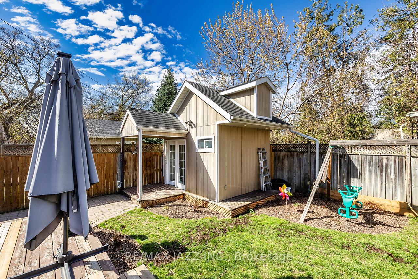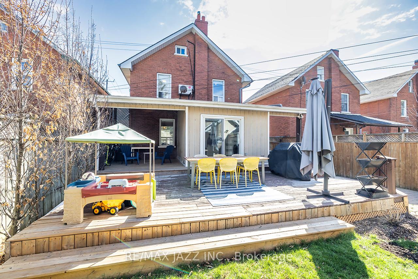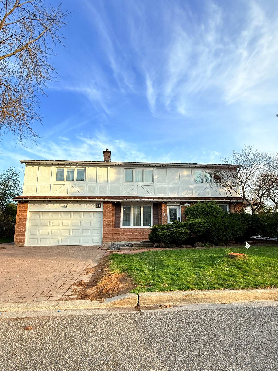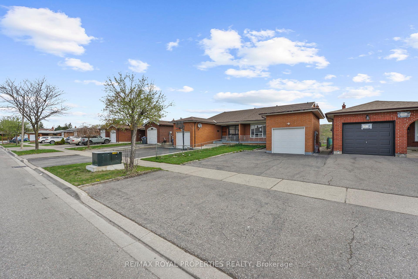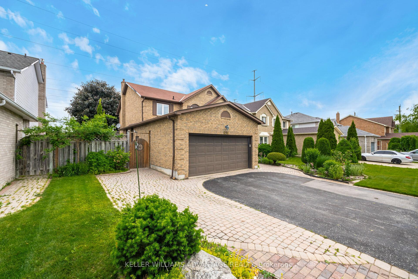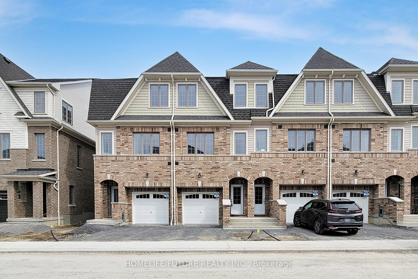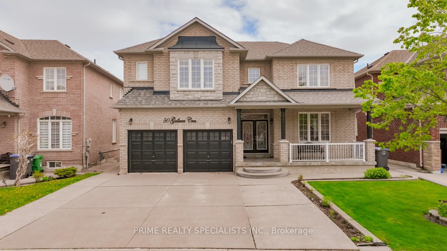238 Division Street, Oshawa, ON L1G 5M5 E12142304
- Property type: Residential Freehold
- Offer type: For Sale
- City: Oshawa
- Zip Code: L1G 5M5
- Neighborhood: Division Street
- Street: Division
- Bedrooms: 3
- Bathrooms: 3
- Property size: 1100-1500 ft²
- Garage type: Other
- Parking: 3
- Heating: Forced Air
- Cooling: Central Air
- Heat Source: Gas
- Kitchens: 1
- Days On Market: 9
- Family Room: 1
- Exterior Features: Deck, Privacy, Porch
- Property Features: Fenced Yard, Golf, Hospital, Place Of Worship, Public Transit, School Bus Route
- Water: Municipal
- Lot Width: 35.6
- Lot Depth: 100.09
- Construction Materials: Board & Batten , Brick
- Parking Spaces: 3
- ParkingFeatures: Private
- Sewer: Sewer
- Special Designation: Unknown
- Roof: Asphalt Shingle
- Washrooms Type1Pcs: 4
- Washrooms Type3Pcs: 2
- Washrooms Type1Level: Second
- Washrooms Type2Level: Basement
- Washrooms Type3Level: Ground
- WashroomsType1: 1
- WashroomsType2: 1
- WashroomsType3: 1
- Property Subtype: Detached
- Tax Year: 2024
- Pool Features: None
- Basement: Finished
- Tax Legal Description: LT 10 PL 207 East Whitby; City of Oshawa
- Tax Amount: 3994.56
Features
- 3rd bedroom wardrobe
- Dishwasher (2023)
- Elf's
- Fenced Yard
- Fridge
- Golf
- Heat Included
- Hospital
- Microwave)
- Place Of Worship
- play structure (can remove). Extras: front and back doors replaced.
- Public Transit
- School Bus Route
- Sewer
- Shelf in dining room
- Stove
- washer & dryer
- window coverings
Details
Welcome to your dream home, where timeless character meets modern convenience! This beautifully maintained 3-bedroom, 3-bath gem offers versatile living with a space loft — perfect as an additional bedroom, home office, family room, or teen hang-out space. Featuring old-world charm throughout, you’ll fall in love with the elegant high baseboards and broad trim, hearty balusters, and classic banisters that give this home its unique soul; all while maintaining great flow and space as a functional family home. The heart of the home is complemented by stylish modern finishes, including well-appointed rooms and a spacious kitchen with a gas stove hookup – ideal for home chefs. If the top three floors aren’t enough space, in the basement you’ll find a functional rec room that has versatile uses for extended family or out of town guests, complete with another three-piece bath and oversized storage / furnace room. If outdoor living peaks your interests, you have plenty of options from the over-sized front porch, the large back deck, with both an open and covered area, or the yard with play structure, great for the kids. A built in gas line for barbecuing makes backyard gatherings a dream, just in time for summer get togethers. Finally, don’t miss the shed that has both heat and hydro and offers a great space for an exercise studio, home office, she-shed/man cave, or simply just more storage. The options truly are endless in this great home. Conveniently located close to Lakeridge Health Oshawa, public transit, shopping, restaurants, Cost-co and the charm and entertainment that is offered just a short walk away in downtown Oshawa, including the Tribute Center, (home of the Oshawa Generals), great concerts and entertainment.
- ID: 5202210
- Published: May 21, 2025
- Last Update: May 21, 2025
- Views: 2

