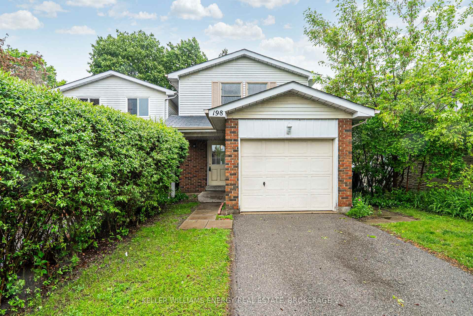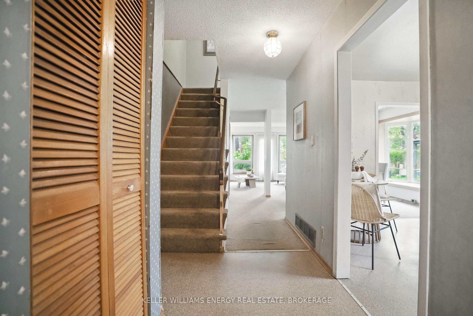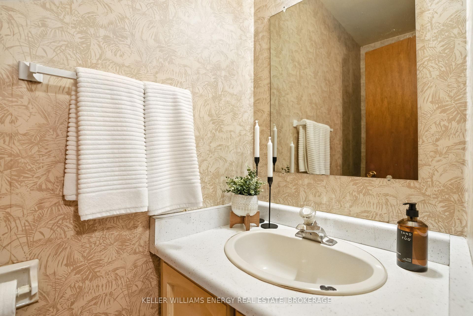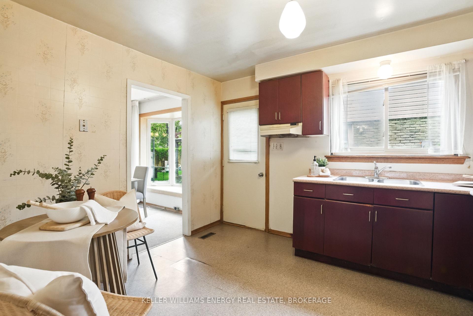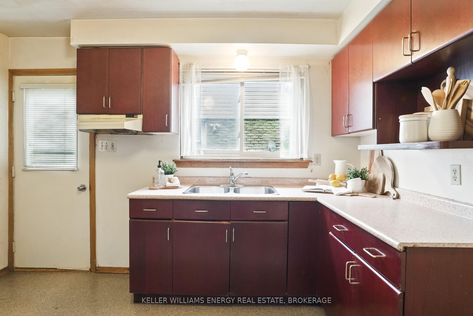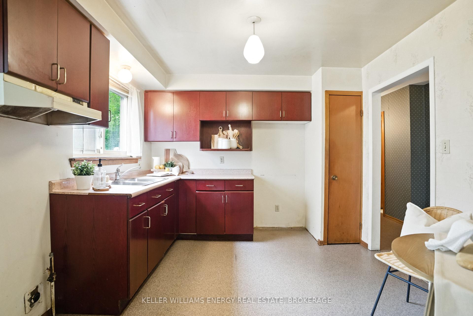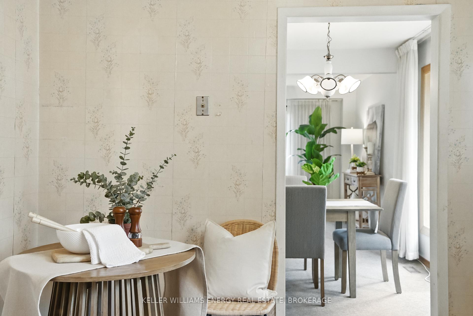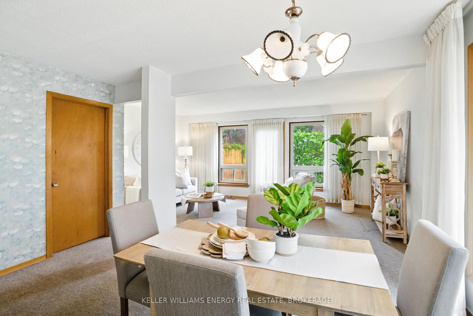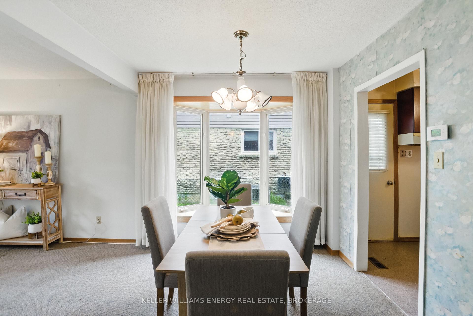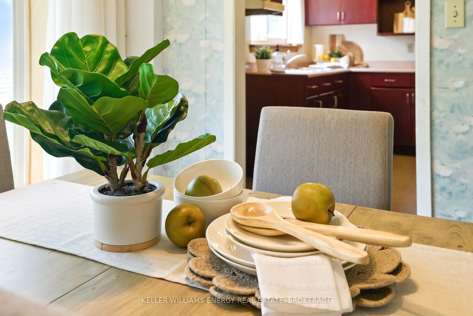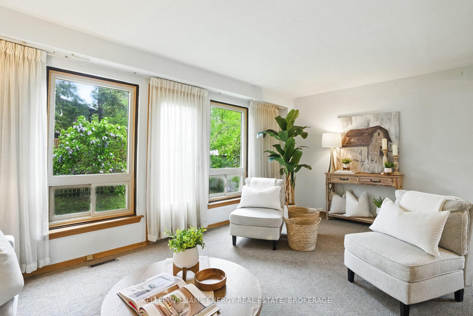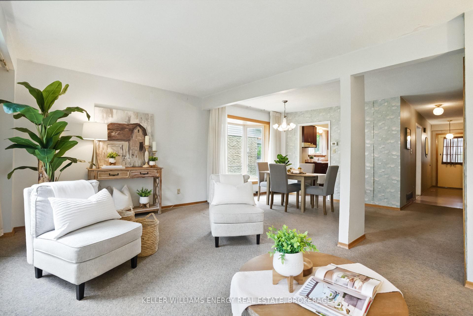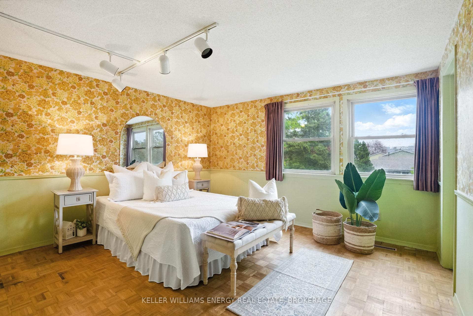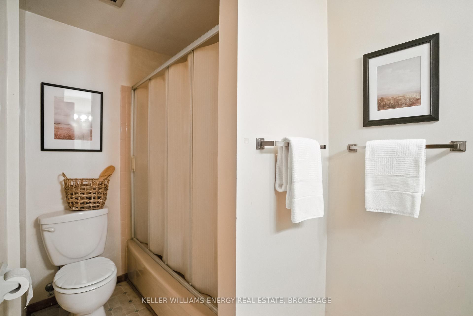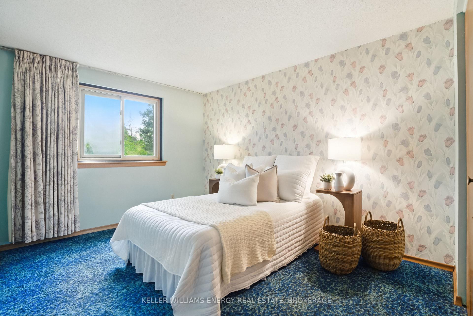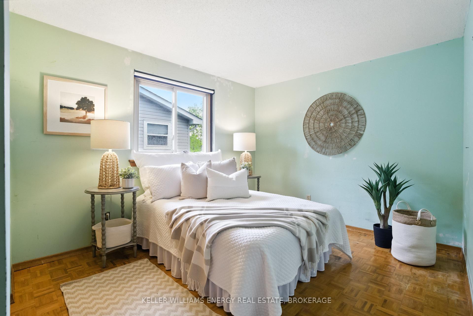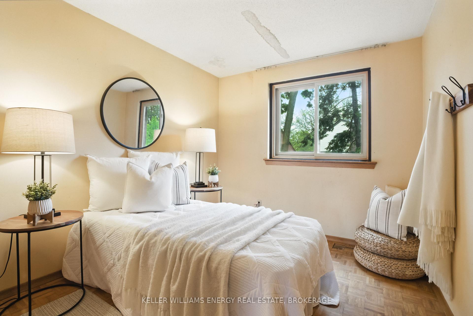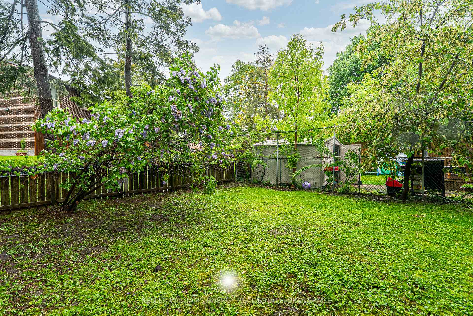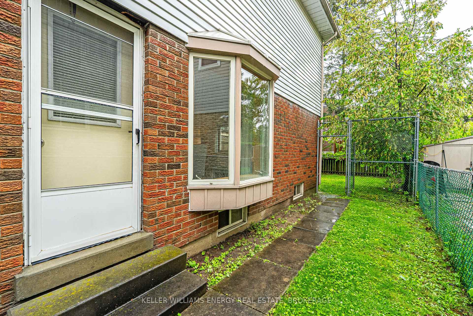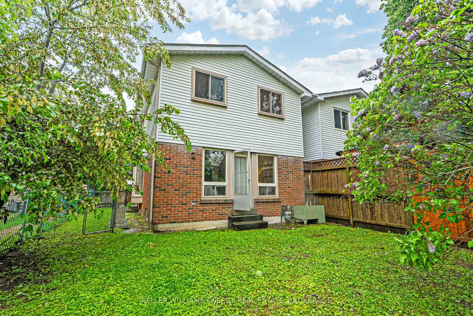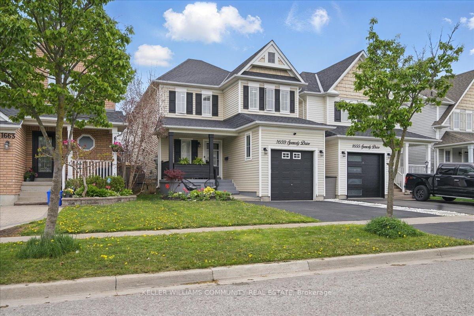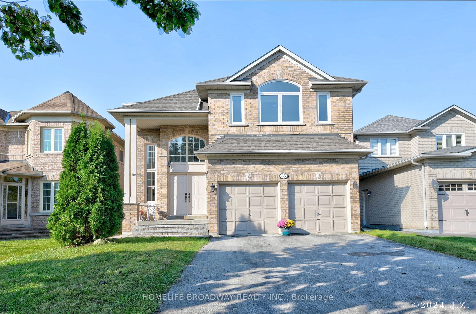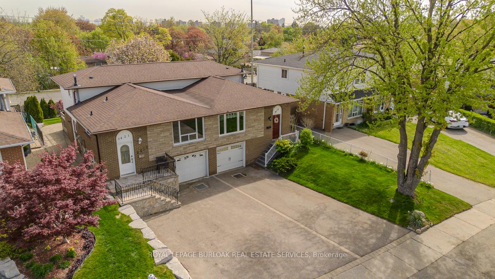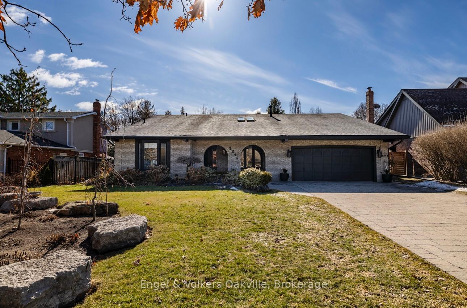198 Ormond Drive, Oshawa, ON L1G 6T5 E12169149
- Property type: Residential Freehold
- Offer type: For Sale
- City: Oshawa
- Zip Code: L1G 6T5
- Neighborhood: ORMOND Drive
- Street: ORMOND
- Bedrooms: 4
- Bathrooms: 2
- Property size: 1100-1500 ft²
- Garage type: Attached
- Parking: 2
- Heating: Forced Air
- Cooling: Central Air
- Heat Source: Electric
- Kitchens: 1
- Telephone: Available
- Water: None
- Lot Width: 28.59
- Lot Depth: 106.09
- Construction Materials: Brick, Vinyl Siding
- Parking Spaces: 1
- Sewer: Sewer
- Special Designation: Unknown
- Roof: Shingles
- Washrooms Type1Pcs: 2
- Washrooms Type1Level: Main
- Washrooms Type2Level: Upper
- WashroomsType1: 1
- WashroomsType2: 1
- Property Subtype: Link
- Tax Year: 2024
- Pool Features: None
- Basement: Unfinished, Full
- Tax Legal Description: PCL 68-2 SEC M985; PT LT 68 PL M985, PT 20, 40R1552 ; OSHAWA
- Tax Amount: 4280.91
Features
- Cable TV Included
- Garage
- Heat Included
- Sewer
Details
Surprisingly Spacious! Located In A Desirable Oshawa Neighbourhood, This Home Offers Nearly 1,500 Square Feet Above Grade – Much More Room Than Meets The Eye, And Is Full Of Potential For Your Personal Touch! The Main Floor Includes A Convenient Powder Room, A Kitchen With A Cozy Eat-In Area, A Pantry, And Direct Access To The Backyard. The Dining Area, Highlighted By A Charming Bay Window, Is Combined With The Spacious Living Room, Which Features Large Windows And A Walkout To The Fully Fenced Backyard. Upstairs, You’ll Find A Four-Piece Bathroom And Four Great Sized Bedrooms, Including A Primary Bedroom With A Walk-In Closet. The Unfinished Basement Offers Ample Storage Space And Serves As A Blank Canvas, Ready To Be Transformed Into Additional Living Space. Located Close To All Essential Amenities, Including Shopping, Dining, And Public Transit, This Home Is Full Of Potential And Ready For Someone To Make It Their Own!
- ID: 5427878
- Published: May 23, 2025
- Last Update: May 23, 2025
- Views: 2

