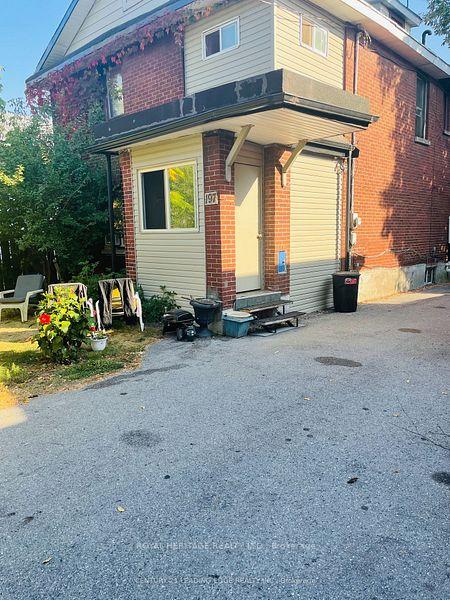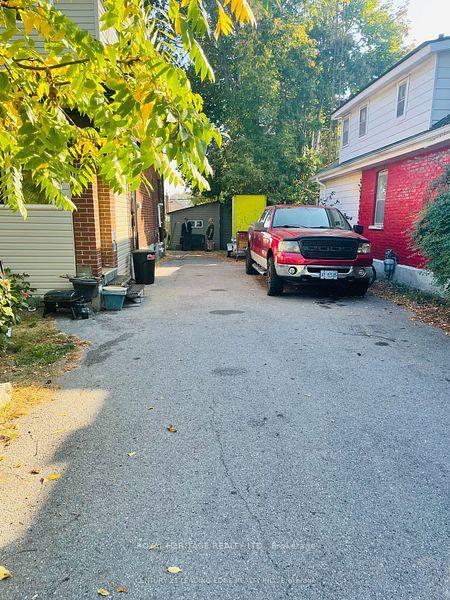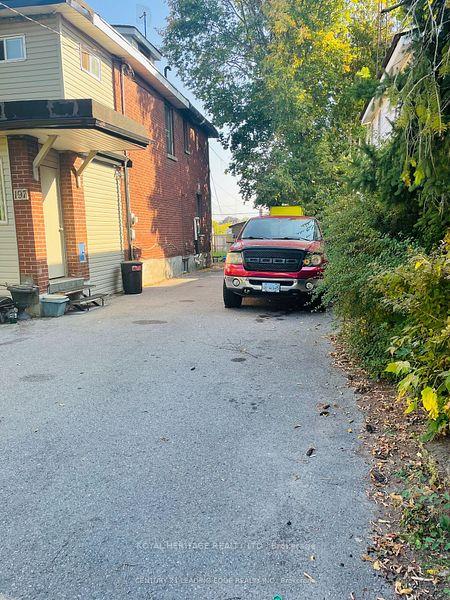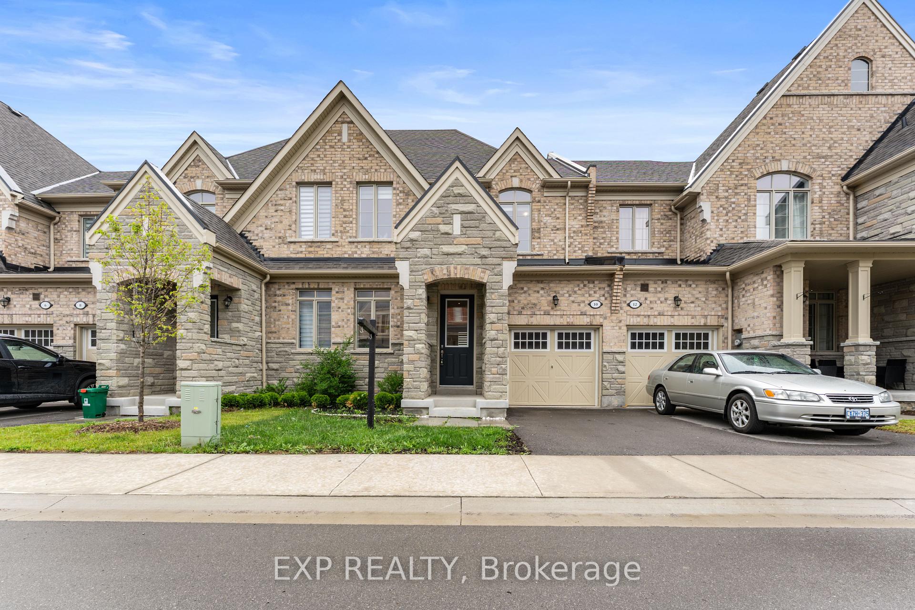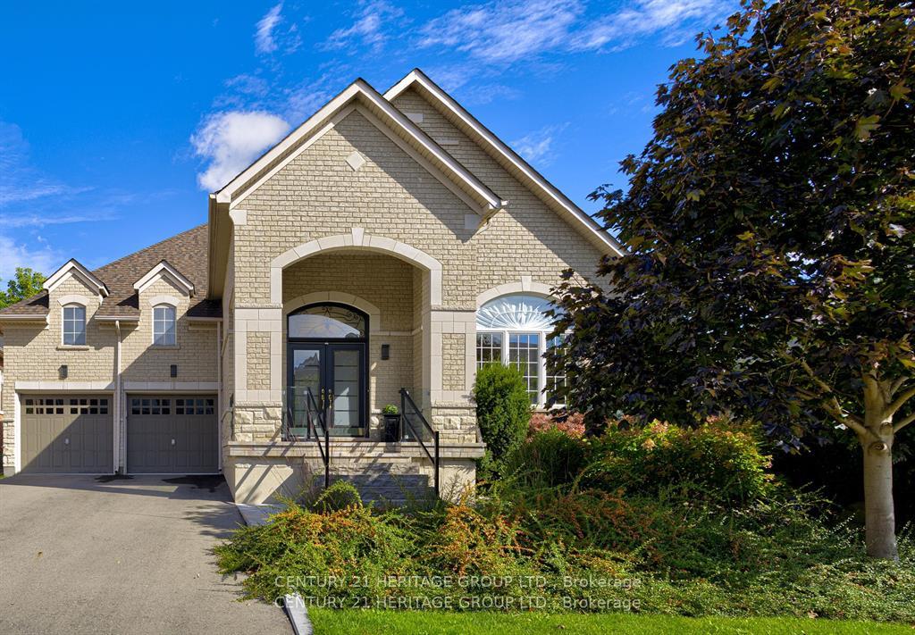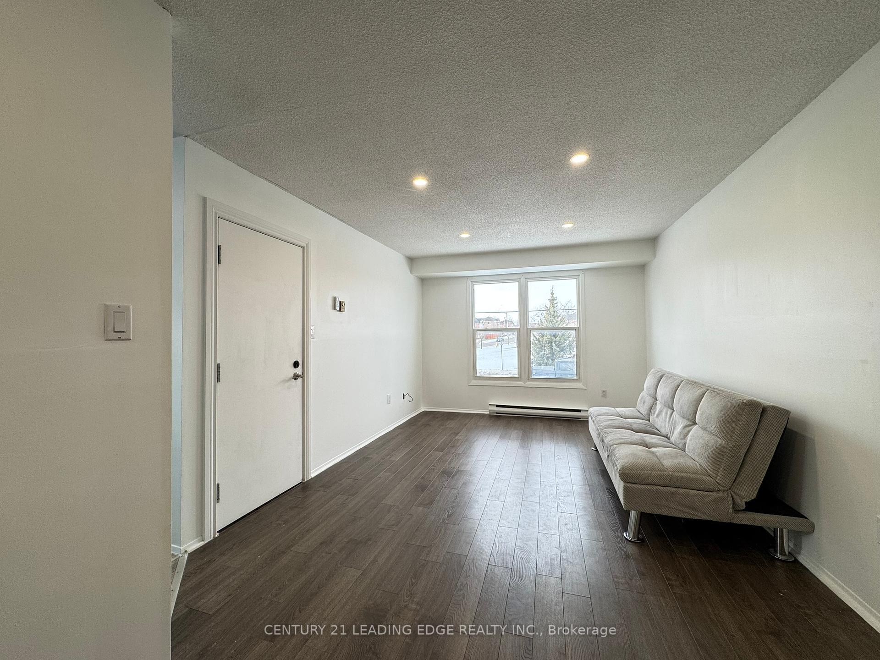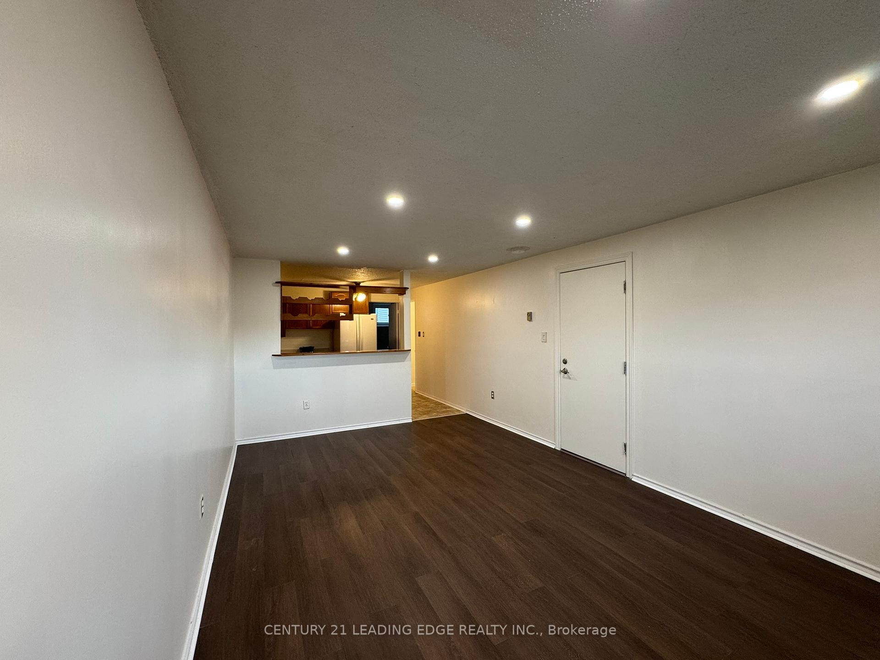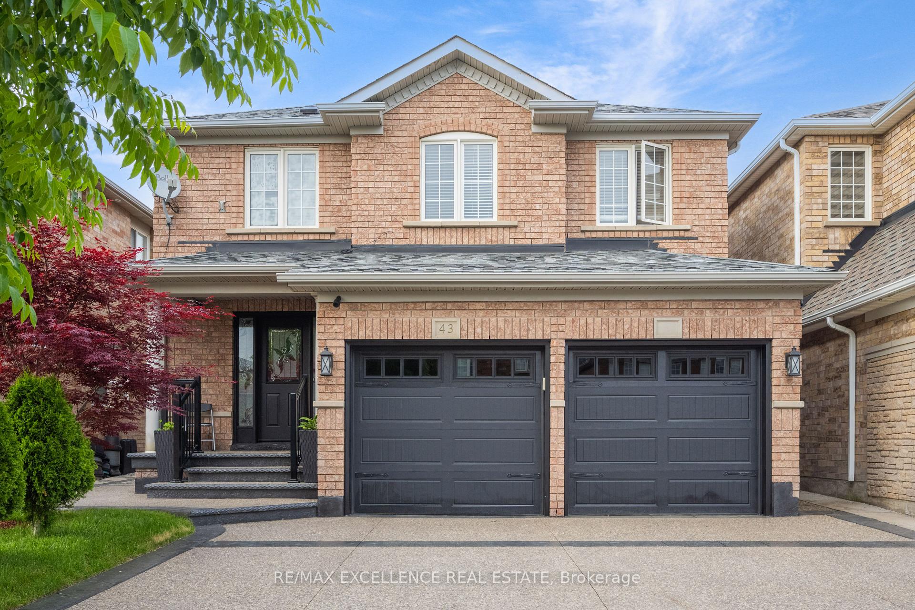197 Verdun Road, Oshawa, ON L1H 5T1 E12220997
- Property type: Residential Freehold
- Offer type: For Sale
- City: Oshawa
- Zip Code: L1H 5T1
- Neighborhood: Verdun Road
- Street: Verdun
- Bedrooms: 9
- Bathrooms: 7
- Property size: < 700 ft²
- Garage type: Detached
- Parking: 8
- Heating: Forced Air
- Cooling: None
- Heat Source: Gas
- Kitchens: 2
- Water: Municipal
- Lot Width: 45
- Lot Depth: 139
- Construction Materials: Brick
- Parking Spaces: 8
- ParkingFeatures: Private, Private Double
- Sewer: Sewer
- Special Designation: Unknown
- Roof: Asphalt Shingle
- Washrooms Type1Pcs: 3
- Washrooms Type3Pcs: 2
- Washrooms Type4Pcs: 2
- Washrooms Type1Level: Main
- Washrooms Type2Level: Second
- Washrooms Type3Level: Second
- Washrooms Type4Level: Basement
- WashroomsType1: 3
- WashroomsType2: 2
- WashroomsType3: 1
- WashroomsType4: 1
- Property Subtype: Detached
- Tax Year: 2025
- Pool Features: None
- Basement: Partially Finished, Separate Entrance
- Tax Legal Description: Lot 12 Plan 528
- Tax Amount: 4466.71
Features
- Garage
- Heat Included
- Sewer
Details
Large Home On A Huge 45′ X 139′ Fenced Lot. Parking For At Least 8 Cars. The Detached Garage Has Been Renovated Into An Office/Guest House With 2 Bedrooms, Living Room With Kitchen, 3 Pce Bath And Laundry. Where The Owner Has Occupied And Living For 24 Years. Huge Potential For Rental Income. Size and Layout offers many options with various rental and income opportunity.
- ID: 7787096
- Published: June 14, 2025
- Last Update: June 15, 2025
- Views: 1

