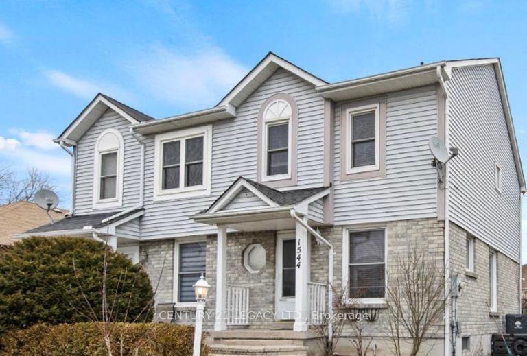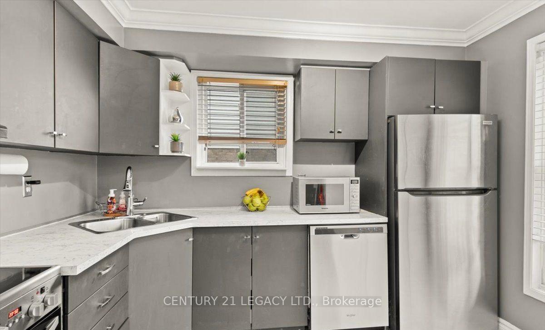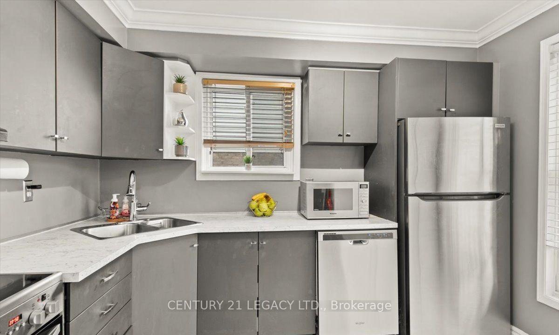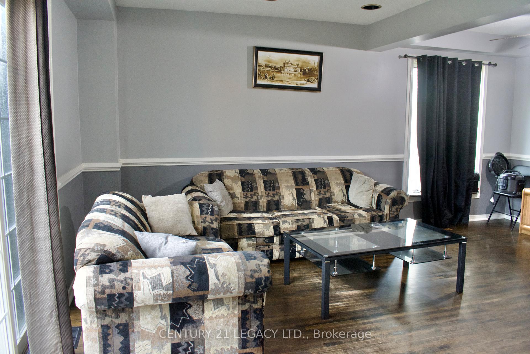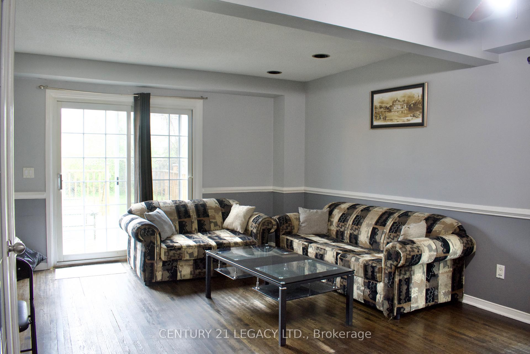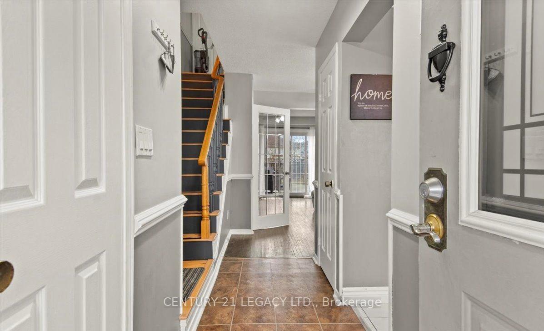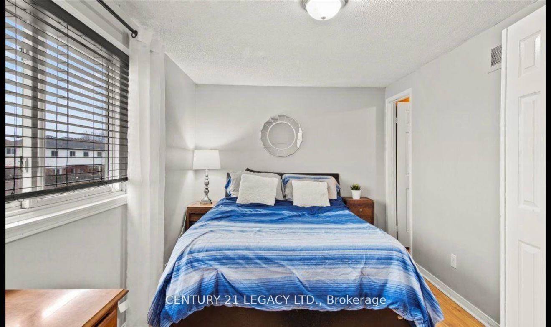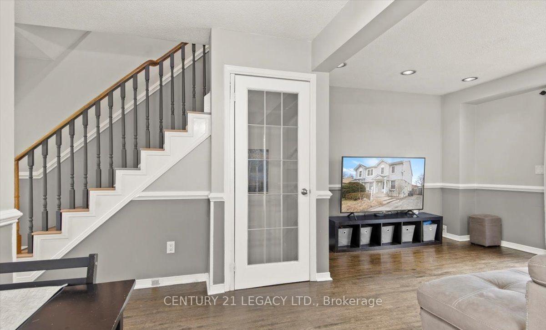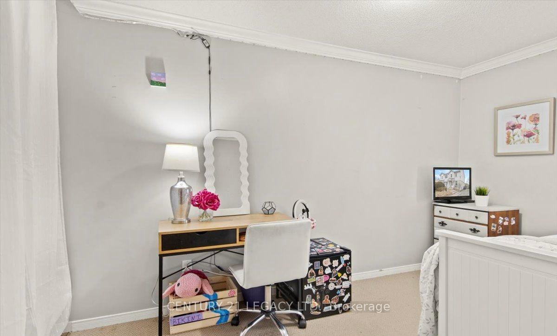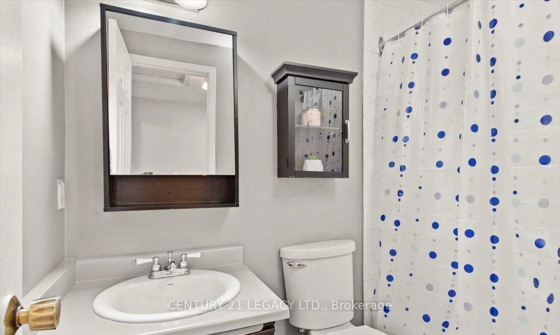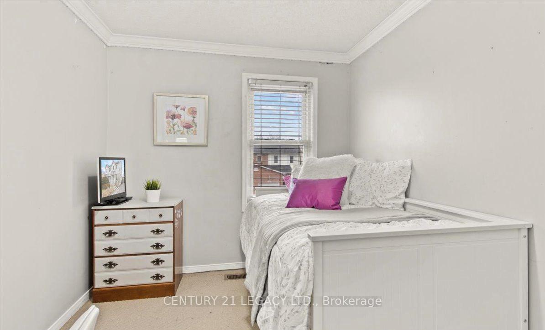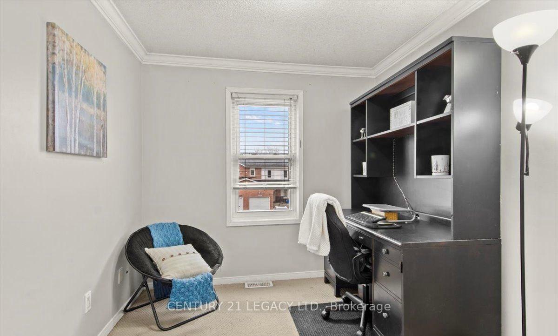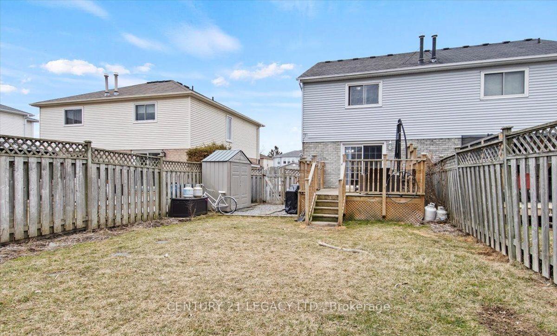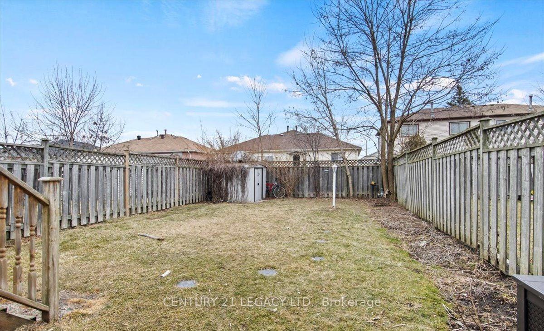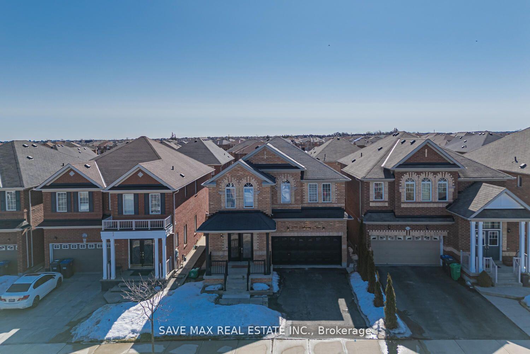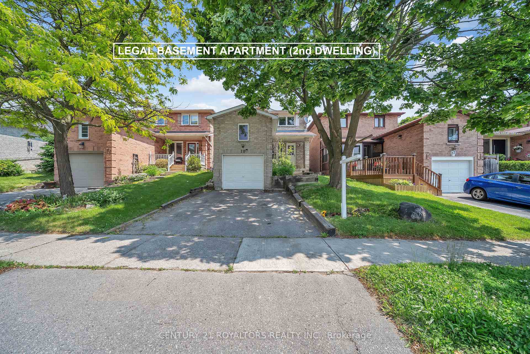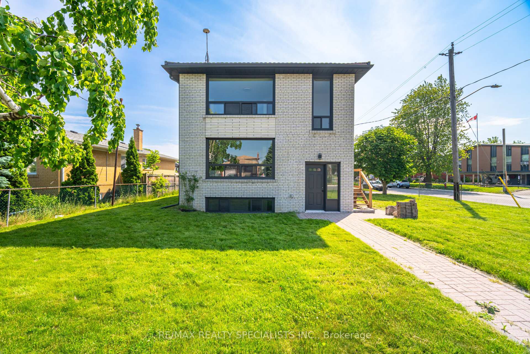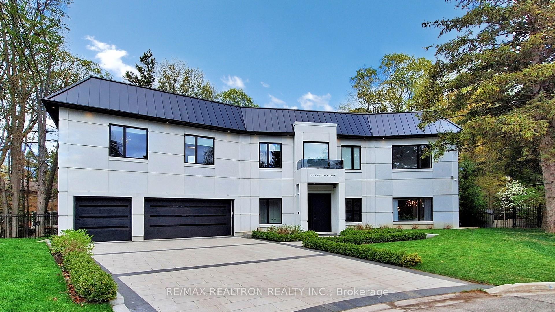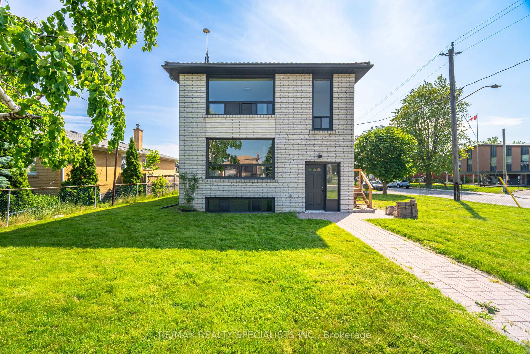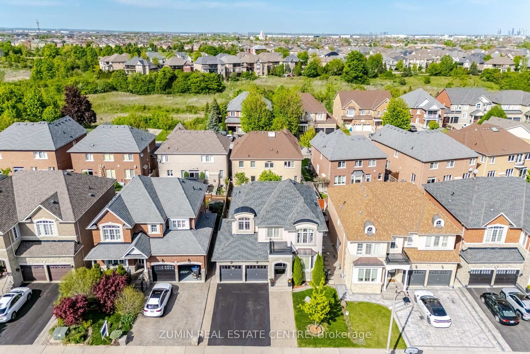1544 Connery Crescent, Oshawa, ON L1J 8G1 E12196922
- Property type: Residential Freehold
- Offer type: For Sale
- City: Oshawa
- Zip Code: L1J 8G1
- Neighborhood: Connery Crescent
- Street: Connery
- Bedrooms: 3
- Bathrooms: 2
- Property size: 700-1100 ft²
- Lot size: 3078 ft²
- Garage type: None
- Parking: 3
- Heating: Forced Air
- Cooling: Central Air
- Heat Source: Gas
- Kitchens: 1
- Water: Municipal
- Lot Width: 27.36
- Lot Depth: 112.5
- Construction Materials: Aluminum Siding, Brick
- Parking Spaces: 3
- Sewer: Sewer
- Parcel Of TiedLand: No
- Special Designation: Other
- Roof: Asphalt Shingle
- Washrooms Type1Pcs: 2
- Washrooms Type1Level: Main
- Washrooms Type2Level: Second
- WashroomsType1: 1
- WashroomsType2: 1
- Property Subtype: Semi-Detached
- Tax Year: 2024
- Pool Features: None
- Basement: Finished
- Tax Legal Description: PCL 55-3 SEC 40M1497; PT LT 55 PL 40M1497 PT 11, 40R11470 CITY OF OSHAWA
- Tax Amount: 3622
Features
- All Elfs
- Dishwasher
- Fridge
- Heat Included
- Sewer
- Stove
- washer & dryer
Details
A fantastic opportunity to own a semi-detached home in Oshawa, just steps from Lake Ontario and the beautiful waterfront trails. This 3-bedroom home features a renovated kitchen with stainless steel appliances, plus a walkout from the main floor to a deck and private fenced yardperfect for summer BBQs. The spacious primary bedroom is over 16 ft, with two other good-sized bedrooms. The finished basement offers a cozy rec room, great for movie nights or a home office. Two bathrooms and the home is in excellent shape. Walk to baseball diamonds, Tims, and just 5 mins to the GO station and 401. A great starter or investment!
- ID: 7715242
- Published: June 13, 2025
- Last Update: June 14, 2025
- Views: 3

