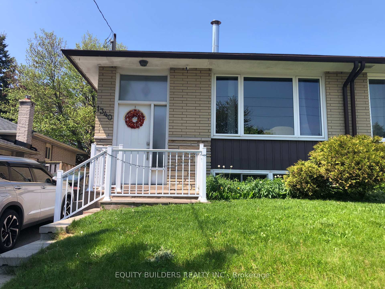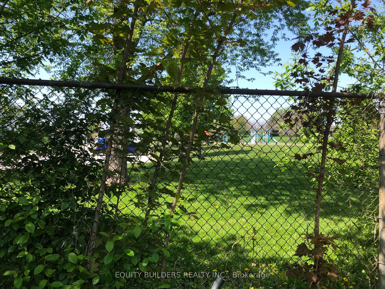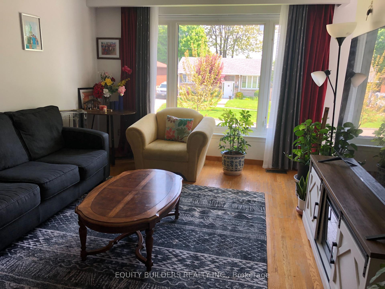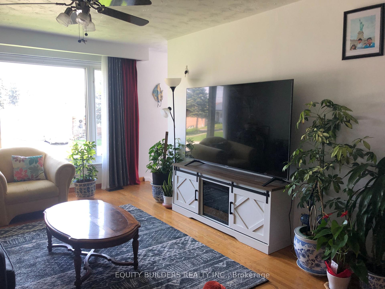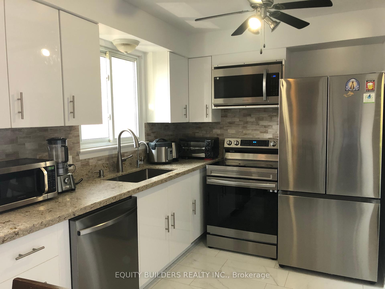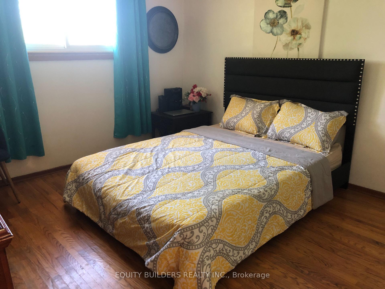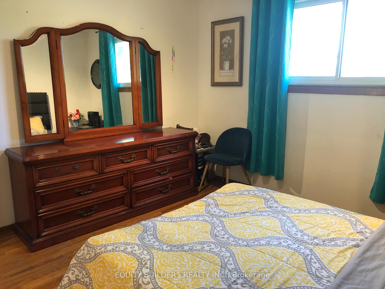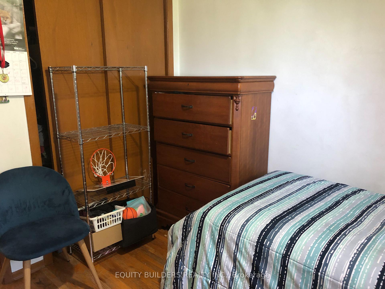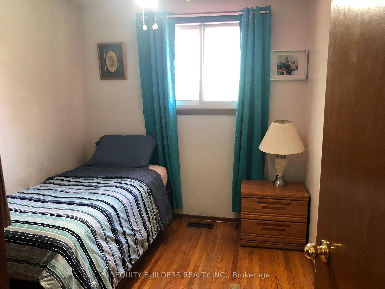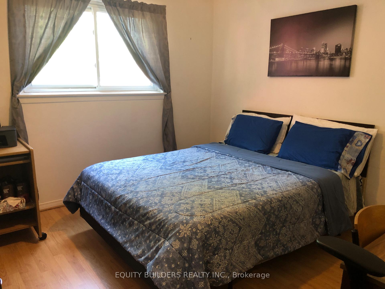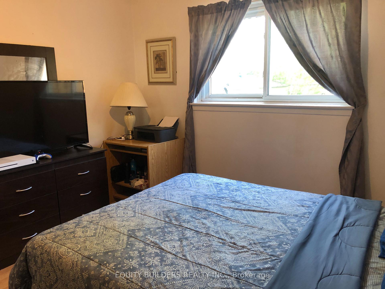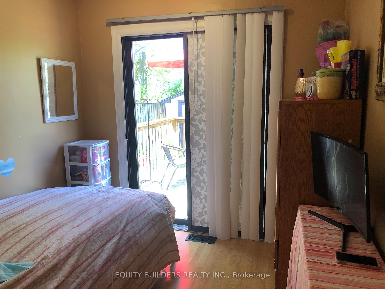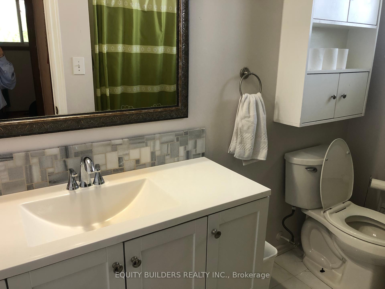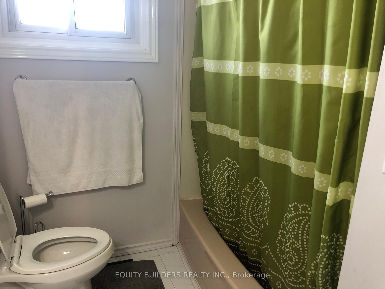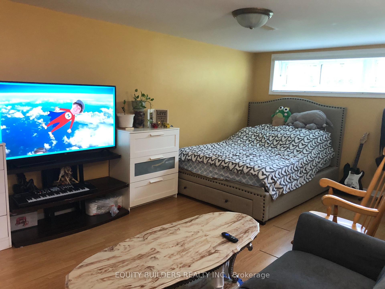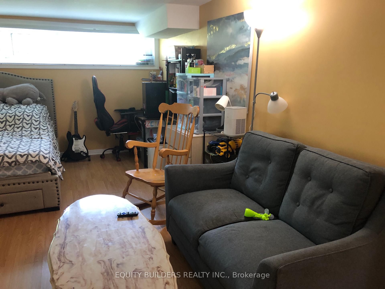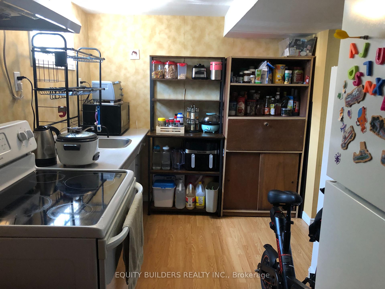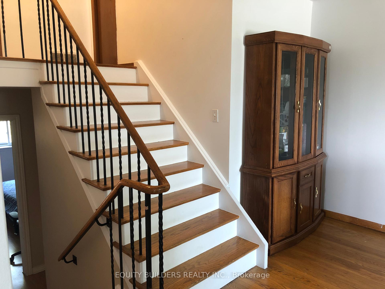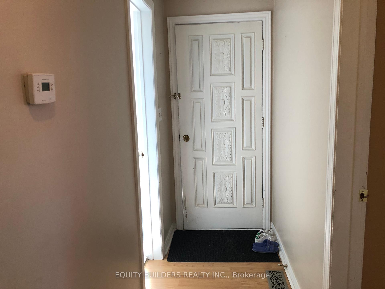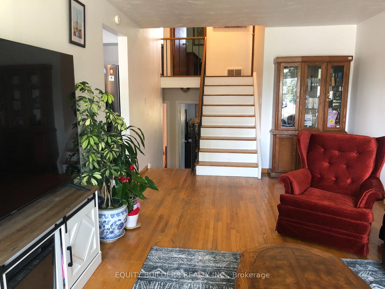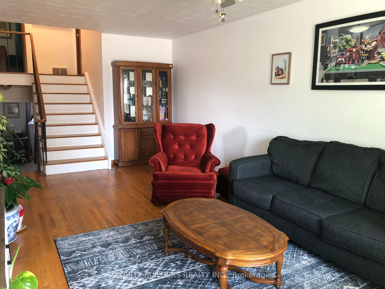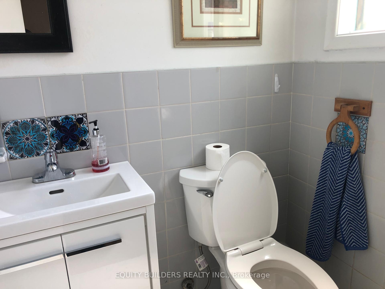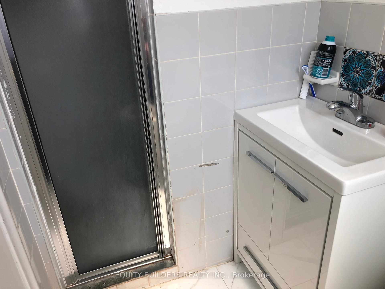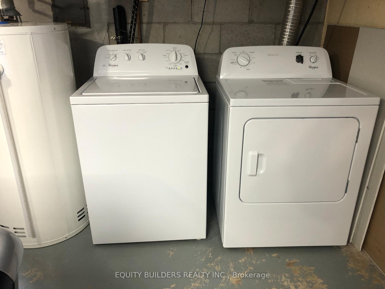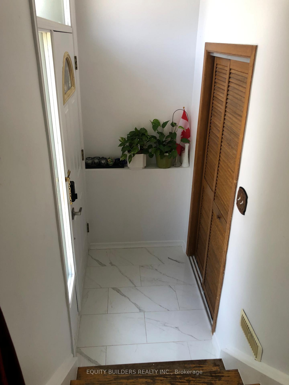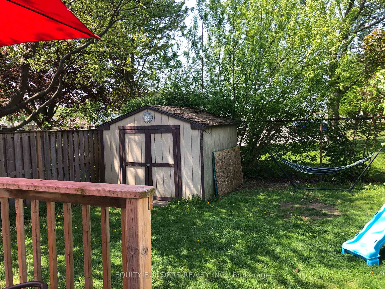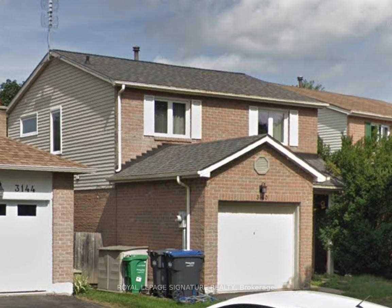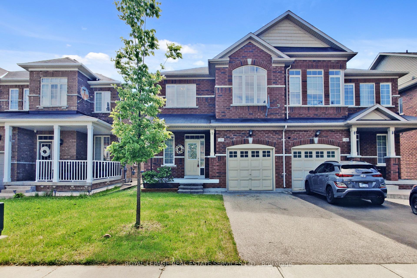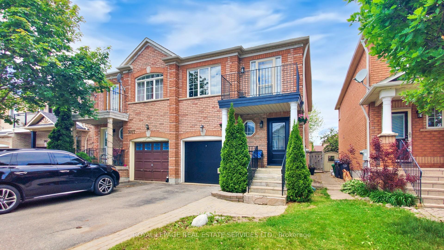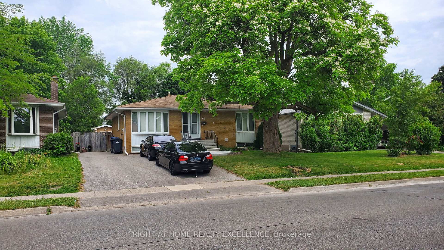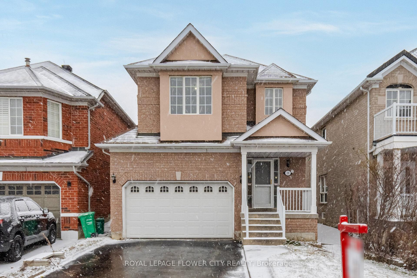1340 Cedar St. West Street, Oshawa, ON L1J 3S5 E12171388
- Property type: Residential Freehold
- Offer type: For Lease
- City: Oshawa
- Zip Code: L1J 3S5
- Neighborhood: Cedar St. West Street
- Street: Cedar St. West
- Bedrooms: 5
- Bathrooms: 2
- Property size: 3000-3500 ft²
- Garage type: None
- Parking: 4
- Heating: Forced Air
- Cooling: Central Air
- Heat Source: Gas
- Furnished: Unfurnished
- Kitchens: 2
- Family Room: 1
- Property Features: Public Transit, Place Of Worship, School, Fenced Yard, Library, Rec./Commun.Centre
- Water: Municipal
- Construction Materials: Aluminum Siding, Brick
- Parking Spaces: 4
- ParkingFeatures: Private
- Private Entrance: 1
- Sewer: Sewer
- Special Designation: Unknown
- Roof: Shingles
- Washrooms Type1Pcs: 4
- Washrooms Type1Level: Second
- Washrooms Type2Level: Ground
- WashroomsType1: 1
- WashroomsType2: 1
- Property Subtype: Semi-Detached
- Pool Features: None
- Laundry Features: In Basement
- Basement: Finished
Features
- CentralVacuum
- Fenced Yard
- Heat Included
- Library
- Place Of Worship
- Public Transit
- Rec./Commun.Centre
- School
- Sewer
Details
WANNA HAVE AN ENTIRE HOME FOR YOURSELF! LEASE 4+1Bd, 2Wr, 2Kitchens, 4Car Park, Semi Split Level, Finished Basement, Steps To Waterfront Lake, Transit At Doorstep, 401/Simcoe, Oshawa YES! There’s No Neighbors Behind, Priced To Lease. One Of The Best Value Semi-Detached Homes In Oshawa, Literally Steps From The Waterfront Trails And Lake Ontario *This Spacious Semi Offers Loads Of Space *5 Levels With 4+1 Bedrooms Completely Hardwood *Main Kitchen With Quartz Counter And Stainless Appliances *2nd Kitchen In Basement With Quartz Counter *2 Baths Fully Upgraded *Main Floor Features Eat-In Kitchen Combined With Large Living Room And Dining *Upper Level With Two Bedrooms & 4 Pc Bath *Ground Level With Two Bedrooms And One 3 Pc Bath *Separate Side Door Entrance Leading To The Finished Basement With 5th Bedroom *Walk Out From 4th Bedroom To Deck And Fenced Yard *Basement Level With Living & Dining Area And 2nd Kitchen *Fully Upgraded & Modified Kitchens/Bathrooms *Ideal For Multiple Family Members Wanting To Share Housing *Extra Storage Room *One Year Old Washer/Dryer Laundry In Basement *New Furnace June2020 *Newer Roof *Independent Entrance To The Basement *Kitchen Breakfast Area *Parking for 4 Cars **Ideal Location Close To GO & 401 Commuters, Catholic And Public Schools, Parks, Close To Lake & Walking Trails, Shopping, Restaurants, Place Of Worships *Public Transit At Door Front *New Paint Ready To Move In Condition.
- ID: 7133244
- Published: June 8, 2025
- Last Update: June 8, 2025
- Views: 3


