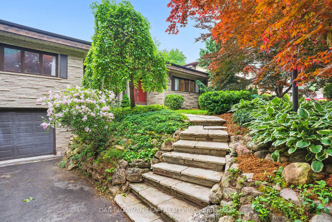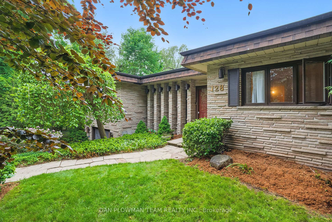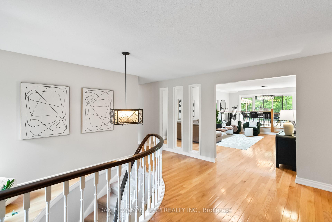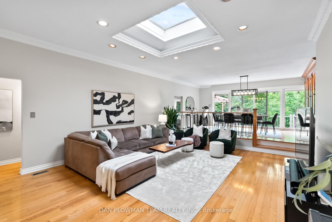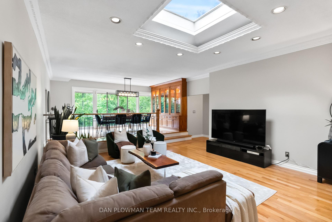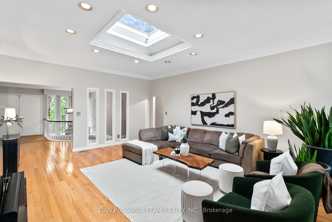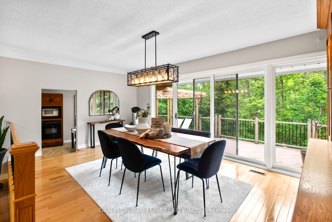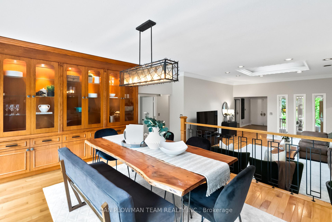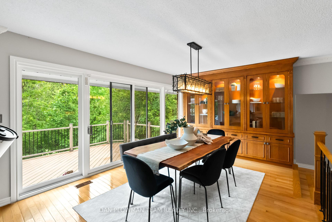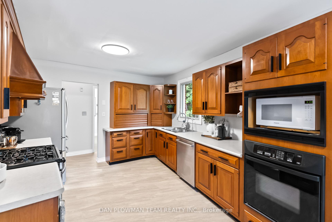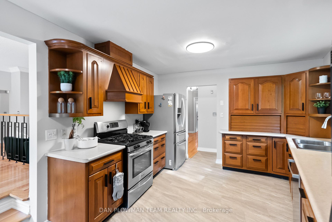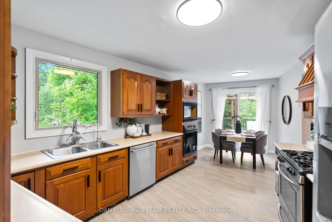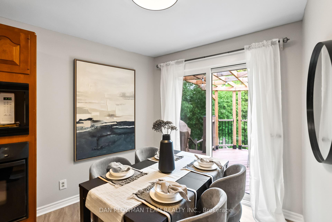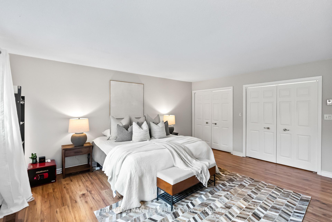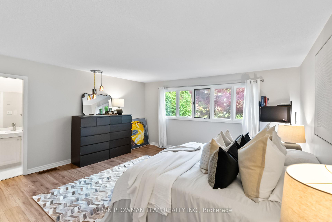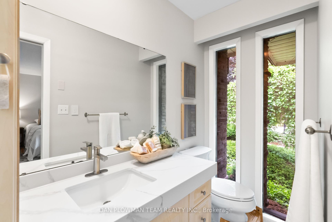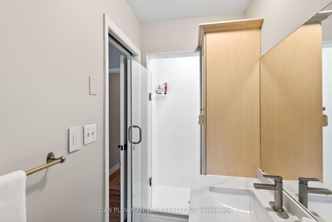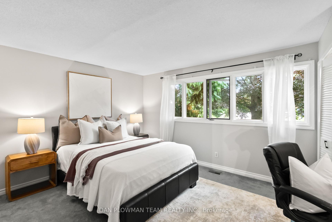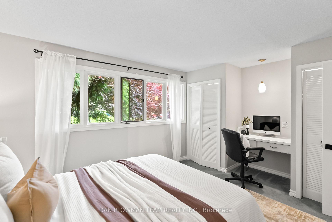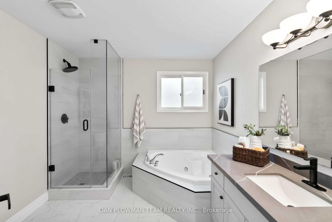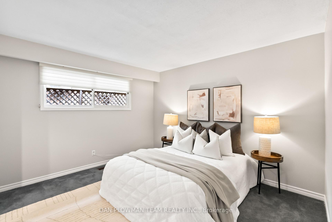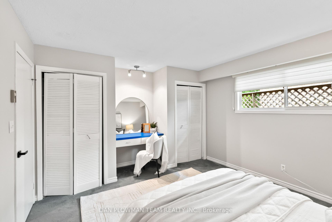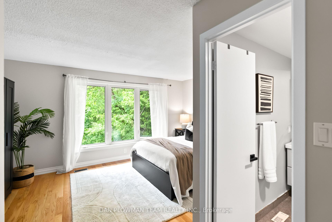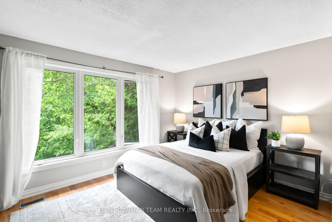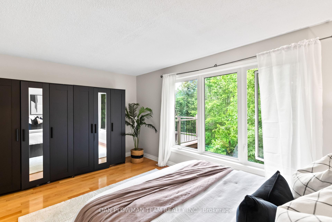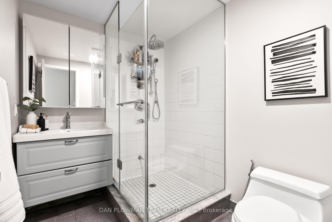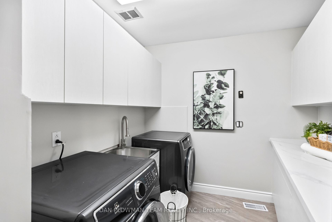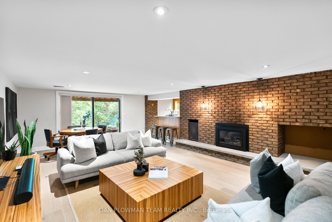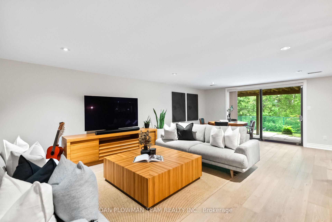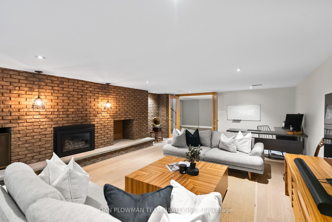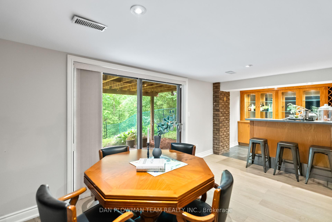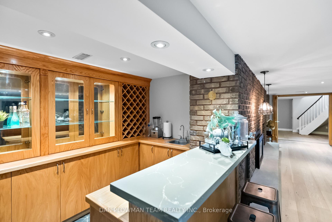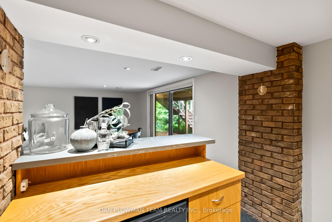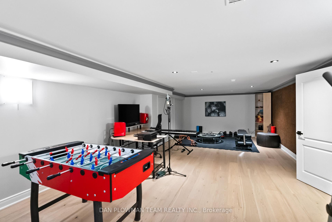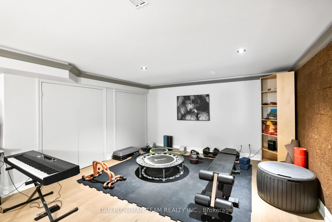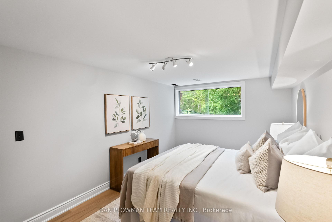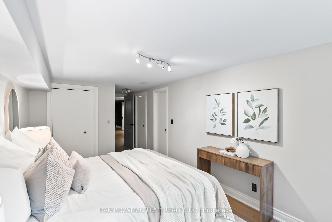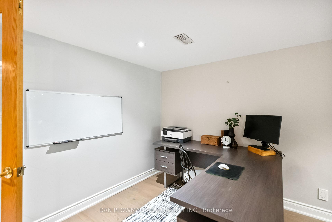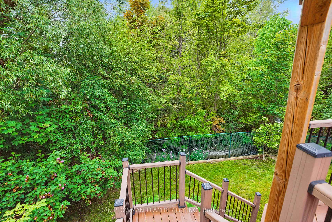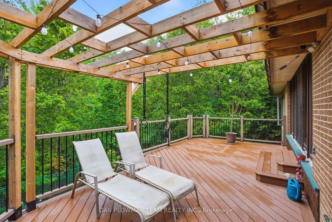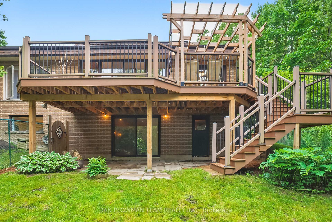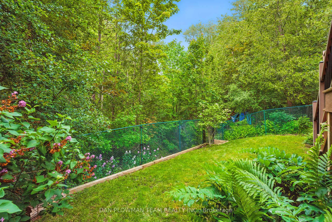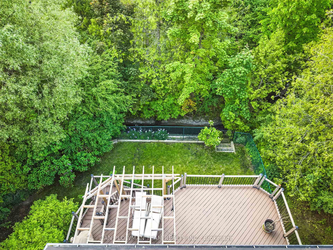128 Marica Avenue, Oshawa, ON L1G 3G8 E12207710
- Property type: Residential Freehold
- Offer type: For Sale
- City: Oshawa
- Zip Code: L1G 3G8
- Neighborhood: Marica Avenue
- Street: Marica
- Bedrooms: 5
- Bathrooms: 4
- Property size: 2500-3000 ft²
- Garage type: Attached
- Parking: 6
- Heating: Forced Air
- Cooling: Central Air
- Heat Source: Gas
- Kitchens: 1
- Exterior Features: Deck, Privacy
- Property Features: Ravine, River/Stream, Wooded/Treed
- Water: Municipal
- Lot Width: 76.72
- Lot Depth: 128.72
- Construction Materials: Stone
- Parking Spaces: 4
- ParkingFeatures: Private
- Sewer: Sewer
- Special Designation: Unknown
- Roof: Other
- Washrooms Type1Pcs: 3
- Washrooms Type3Pcs: 2
- Washrooms Type4Pcs: 3
- Washrooms Type1Level: Main
- Washrooms Type2Level: Main
- Washrooms Type3Level: Basement
- Washrooms Type4Level: Main
- WashroomsType1: 1
- WashroomsType2: 1
- WashroomsType3: 1
- WashroomsType4: 1
- Property Subtype: Detached
- Tax Year: 2025
- Pool Features: None
- Basement: Finished, Walk-Out
- Tax Legal Description: LT 1 PL 857 OSHAWA; CITY OF OSHAWA
- Tax Amount: 10168.25
Features
- CentralVacuum
- Fireplace
- Garage
- Heat Included
- Ravine
- River/Stream
- Sewer
- Wooded/Treed
Details
Some Homes Greet You With A Front Door – This One Welcomes You With A Feeling. Tucked Against A Ravine In A Quiet Pocket Of Oshawa On One Of The Most Sought After Streets, 128 Marica Avenue Offers A Rare Blend Of Character, Space, And Privacy. This Spacious 4+1 Bedroom, 4-Bathroom Bungalow Features A Distinctive 60s Retro Vibe Enhanced By Modern Updates, Creating A Space That’s Anything But Ordinary. The Main Floor Showcases Hardwood Floors, Crown Moulding, A Skylight, And Open-Concept Living And Dining Areas With Walkouts To A Large Deck Overlooking A Peaceful Stream. The Kitchen Includes Stainless Steel Appliances And A Second Walkout, Ready For Everything From Sunday Brunch To Summer Dinners Under The Stars. Two Primary Bedrooms Each Featuring A 3-Piece Ensuite And Double Closets. The Fully Finished Basement Offers A Massive Living Space With Hardwood Floors, A Wet Bar, An Additional Bedroom, Bathroom And A Walkout To The Backyard – Perfect For Extended Family Living. A Tandem Garage, Double Driveway, And Parking Pad Provide Space For 6 Vehicles. Bonus Features Include A Timeless Stone Exterior, A Separate Side Entrance And A Setting That Feels Like A Getaway – This Isnt Just A House. It’s The One Youve Been Waiting For.
- ID: 11050413
- Published: July 14, 2025
- Last Update: July 15, 2025
- Views: 1


