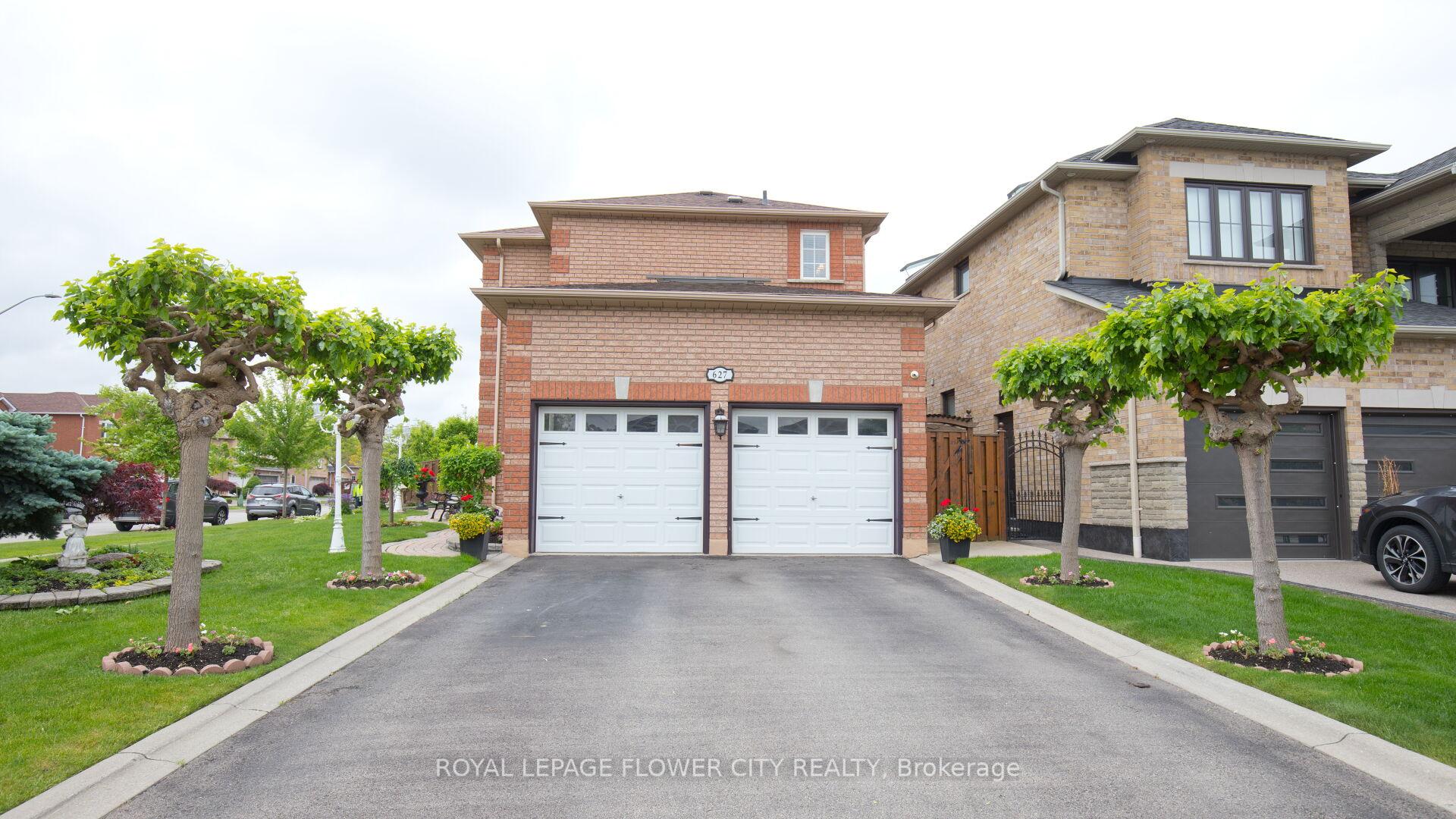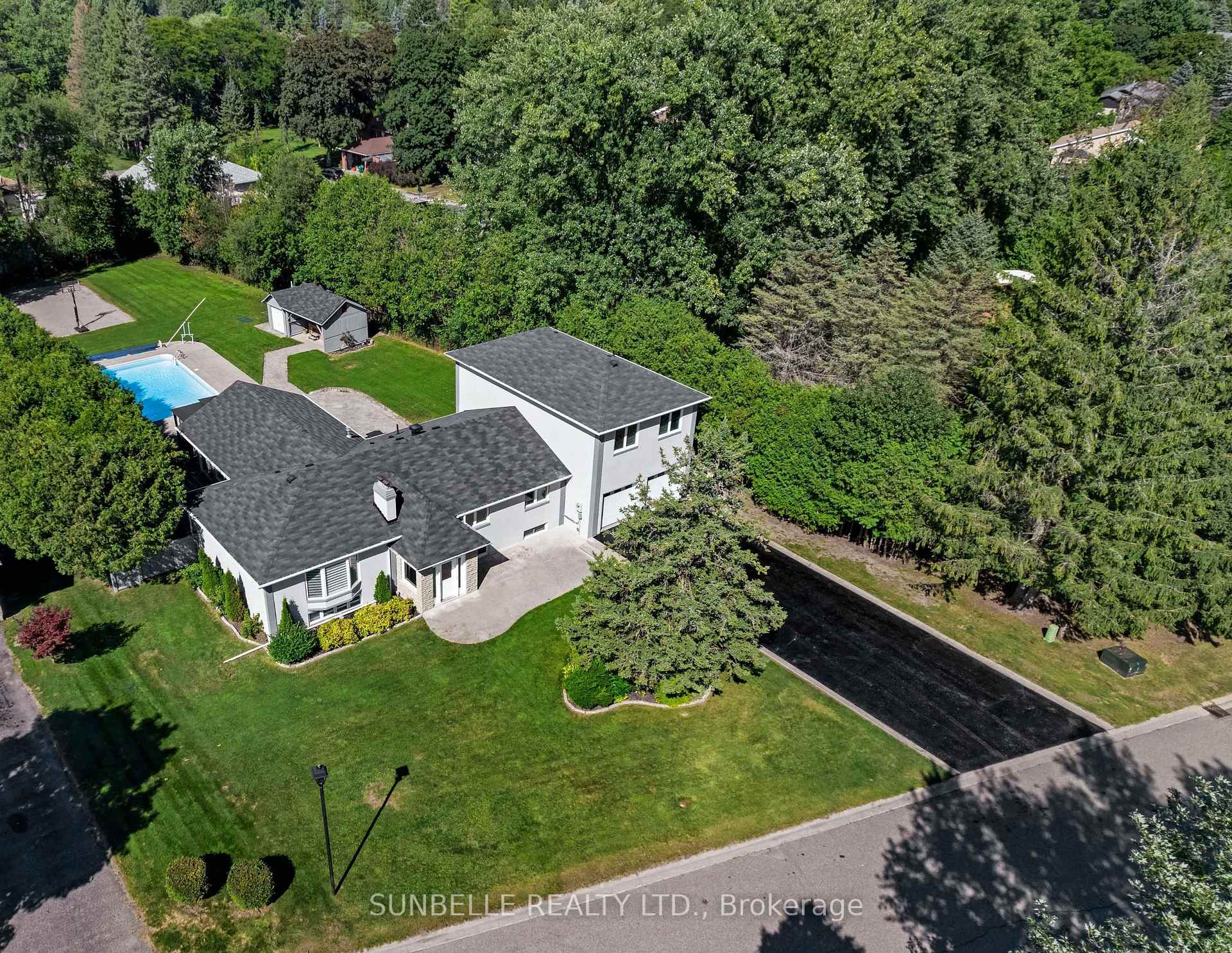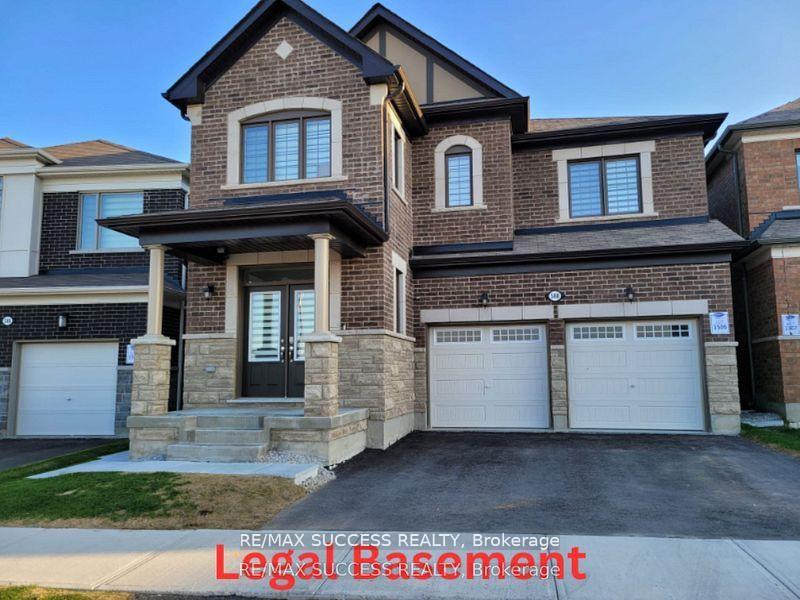1268 Salmers Drive, Oshawa, ON L1K 0R6 E12261027
- Property type: Residential Freehold
- Offer type: For Sale
- City: Oshawa
- Zip Code: L1K 0R6
- Neighborhood: Salmers Drive
- Street: Salmers
- Bedrooms: 4
- Bathrooms: 4
- Property size: 2500-3000 ft²
- Lot size: 2604.86 ft²
- Garage type: Detached
- Parking: 4
- Heating: Forced Air
- Cooling: Central Air
- Heat Source: Gas
- Kitchens: 1
- Family Room: 1
- Exterior Features: Deck, Landscaped, Patio
- Property Features: Fenced Yard, Library, Park, Public Transit, Rec./Commun.Centre, School
- Water: Municipal
- Lot Width: 40.03
- Lot Depth: 118.11
- Construction Materials: Brick
- Parking Spaces: 2
- ParkingFeatures: Private
- Sewer: Sewer
- Parcel Of TiedLand: No
- Special Designation: Unknown
- Zoning: R1-D (4)
- Roof: Asphalt Shingle
- Washrooms Type1Pcs: 2
- Washrooms Type3Pcs: 4
- Washrooms Type4Pcs: 2
- Washrooms Type1Level: Ground
- Washrooms Type2Level: Second
- Washrooms Type3Level: Second
- Washrooms Type4Level: Basement
- WashroomsType1: 1
- WashroomsType2: 1
- WashroomsType3: 1
- WashroomsType4: 1
- Property Subtype: Detached
- Tax Year: 2024
- Pool Features: Above Ground
- Security Features: Alarm System
- Basement: Finished
- Accessibility Features: Other, Parking
- Tax Legal Description: BLKS 185 and 211 Plan 40M2471 Subject to an easement for Entry as in DR11445917 City of Oshawa
- Tax Amount: 7549.29
Features
- Fenced Yard
- Fireplace
- Garage
- Heat Included
- Library
- Park
- Public Transit
- Rec./Commun.Centre
- School
- Sewer
Details
Welcome to 1268 Salmers Drive A Stunning Home in Prestigious North Oshawa! This 2600+ sq. ft.all-brick detached home, built by the award-winning Great Gulf Homes, is move-in ready and designed for both luxury and entertainment. Whether you’re enjoying the custom basement bar in winter or hosting summer gatherings on the spacious two-tier deck with an above-ground pool, this home offers endless enjoyment. The freshly painted main floor features an open-concept kitchen with granite countertops, a breakfast bar, stainless steel appliances, and ceramic flooring. It also includes a home office, formal dining area, and a bright living room. Upstairs, four large bedrooms await, including a primary suite with new vinyl plank flooring. The fully finished basement is a highlight, boasting a custom wet bar with a Kegerator, dishwasher, and bar fridge, plus a cozy entertainment space. The private backyard oasis completes this entertainer’s dream. Book your showing today!
- ID: 9871370
- Published: July 3, 2025
- Last Update: July 4, 2025
- Views: 1

























































