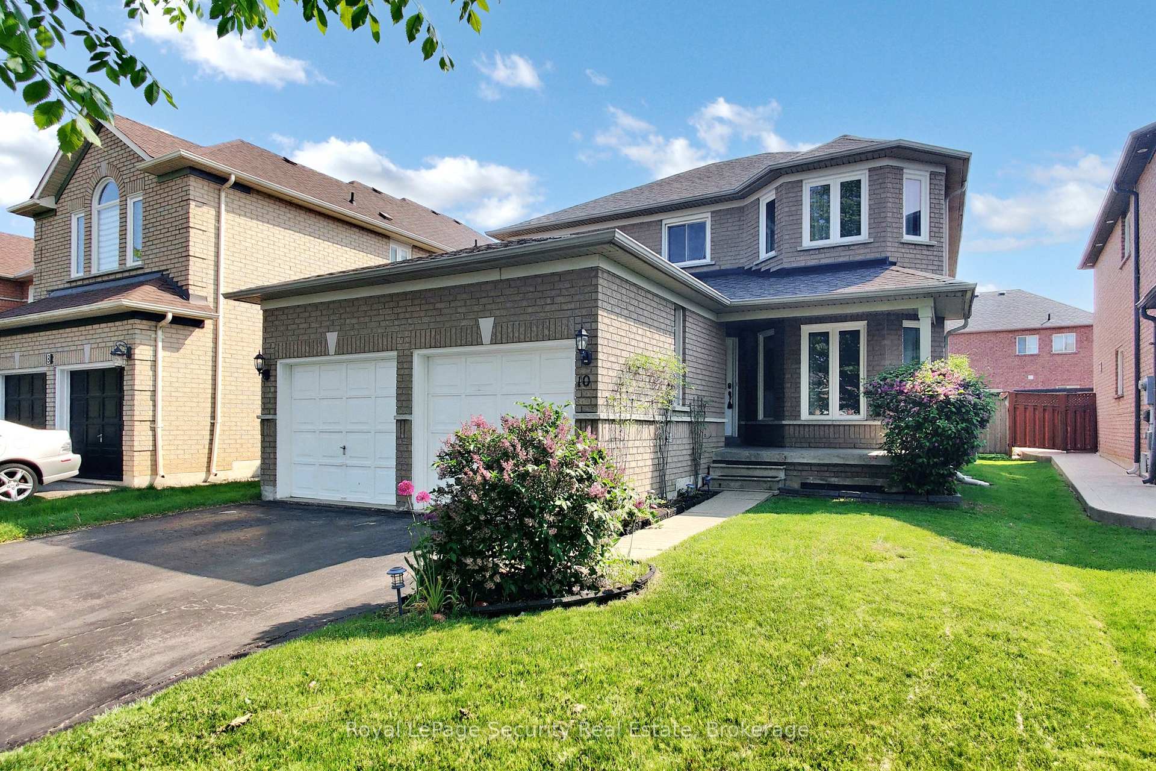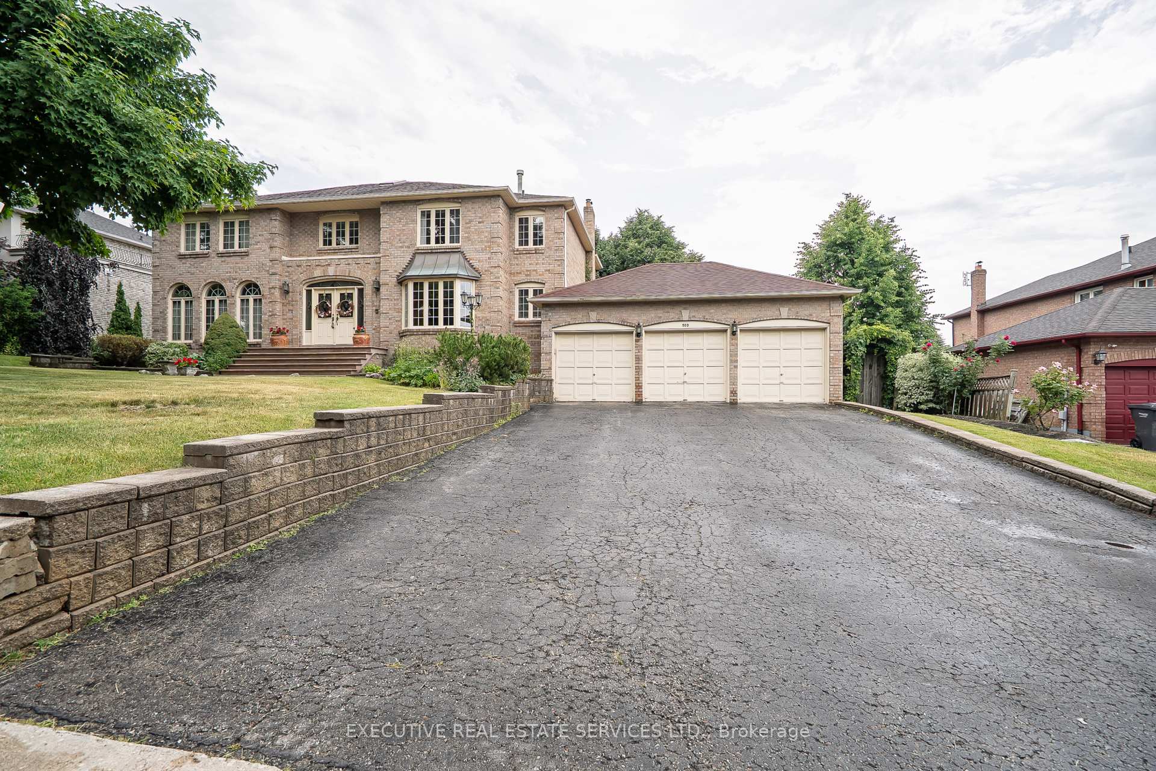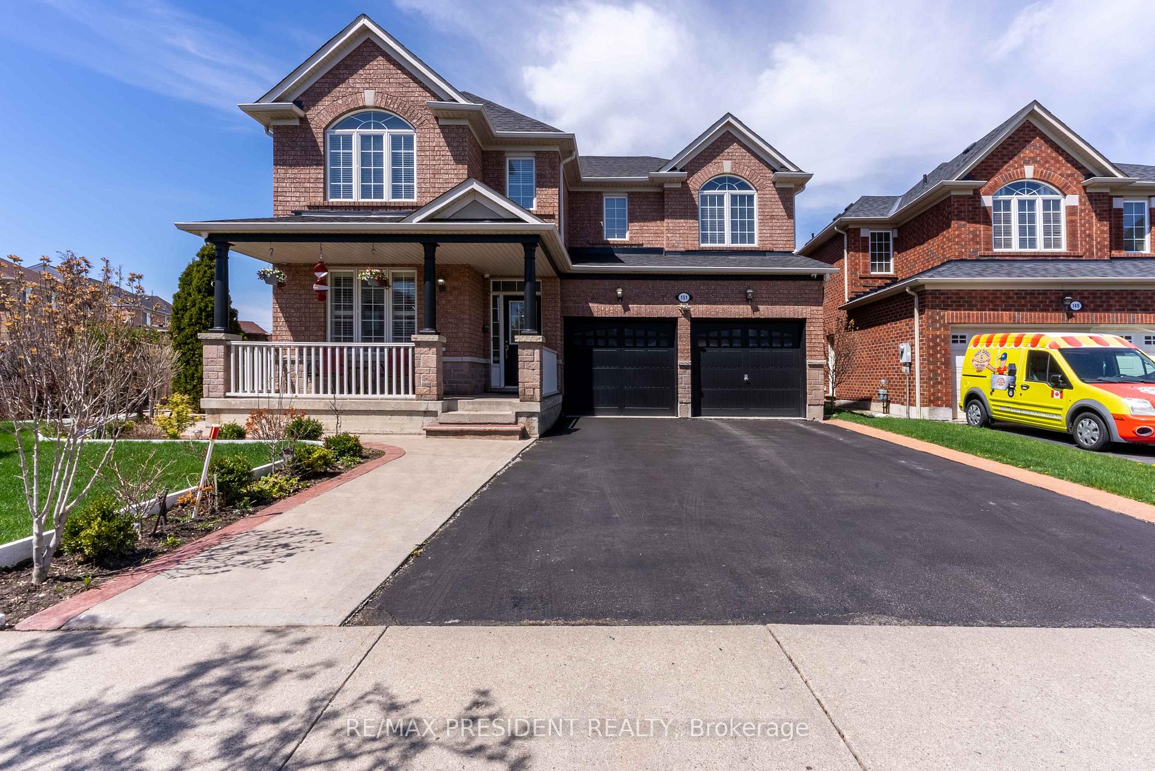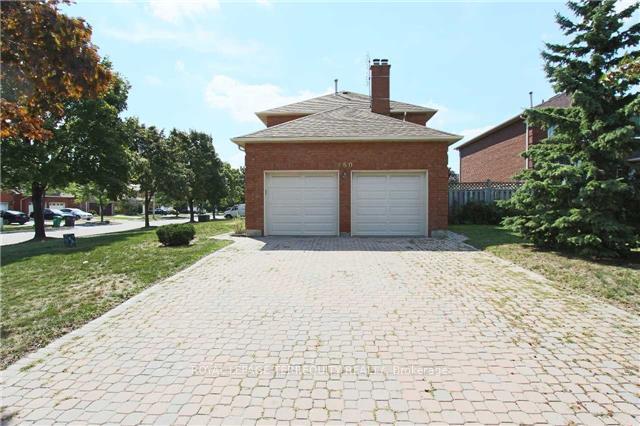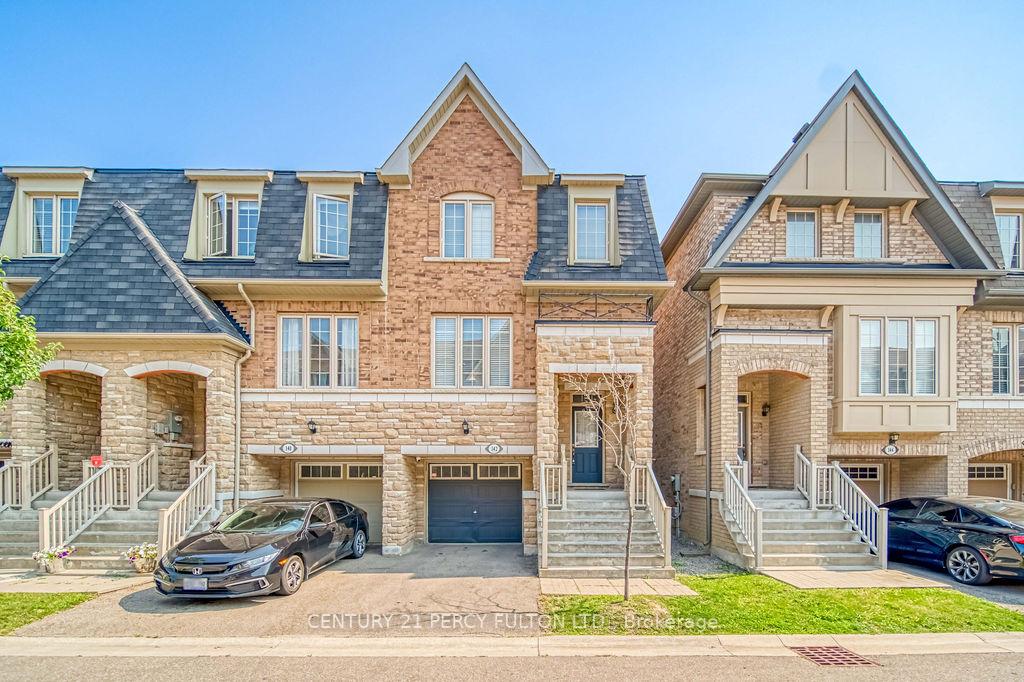1220 Margate Drive, Oshawa, ON L1K 2V5 E12240518
- Property type: Residential Freehold
- Offer type: For Sale
- City: Oshawa
- Zip Code: L1K 2V5
- Neighborhood: Margate Drive
- Street: Margate
- Bedrooms: 4
- Bathrooms: 4
- Property size: 1500-2000 ft²
- Garage type: Attached
- Parking: 3
- Heating: Forced Air
- Cooling: Central Air
- Fireplace: 1
- Heat Source: Gas
- Kitchens: 1
- Family Room: 1
- Exterior Features: Porch
- Property Features: Fenced Yard, Park, School Bus Route
- Water: Municipal
- Lot Width: 30.84
- Lot Depth: 110.73
- Construction Materials: Aluminum Siding, Brick
- Parking Spaces: 2
- ParkingFeatures: Private Double
- Sewer: Sewer
- Special Designation: Unknown
- Roof: Asphalt Shingle
- Washrooms Type1Pcs: 2
- Washrooms Type3Pcs: 4
- Washrooms Type4Pcs: 3
- Washrooms Type1Level: Main
- Washrooms Type2Level: Second
- Washrooms Type3Level: Second
- Washrooms Type4Level: Basement
- WashroomsType1: 1
- WashroomsType2: 1
- WashroomsType3: 1
- WashroomsType4: 1
- Property Subtype: Detached
- Tax Year: 2024
- Pool Features: None
- Security Features: Smoke Detector
- Fireplace Features: Family Room, Natural Gas
- Basement: Finished
- Tax Legal Description: LOT 4, PLAN 40M2078, S/T RIGHT AS IN DR191070, CITY OF OSHAWA
- Tax Amount: 5340
Features
- Fenced Yard
- Fireplace
- Garage
- Heat Included
- Park
- School Bus Route
- Sewer
Details
Beautiful 4 bed, 4 bath located in the highly sought-after Eastdale neighbourhood. Warm and family friendly, you can sit on your porch and enjoy a park view across the street. This wonderful layout features a large living and dining room, separate family room, spacious eat in kitchen with walkout to a private fenced yard with shed. Renovated in 2025, the kitchen features new cabinetry, new flooring, pot lights, quartz countertops, and stainless steel appliances. Enjoy main floor laundry, an updated main floor powder room (2025) and access to the garage from the foyer. The 2nd floor offers room for the whole family. The primary suite is a retreat. Flooded in light, it features a walk in closet and 4 pc ensuite with soaker tub and updated cabinet with quartz countertop (2025). Spread out in 3 more bedrooms offering ample storage, one with a balcony, and a main bathroom with new pot lights and updated cabinet and quartz countertop (2025). The finished basement features a 3 piece bathroom and wet bar. Freshly painted throughout (2025) with large oversized garage. Truly family friendly! Catch the school bus from your front yard and walk to the park. Minutes to hwy 401, 407, Go station, and amenities. Close to amazing schools and parks. This home is move in ready!
- ID: 11356316
- Published: July 17, 2025
- Last Update: July 17, 2025
- Views: 2






































