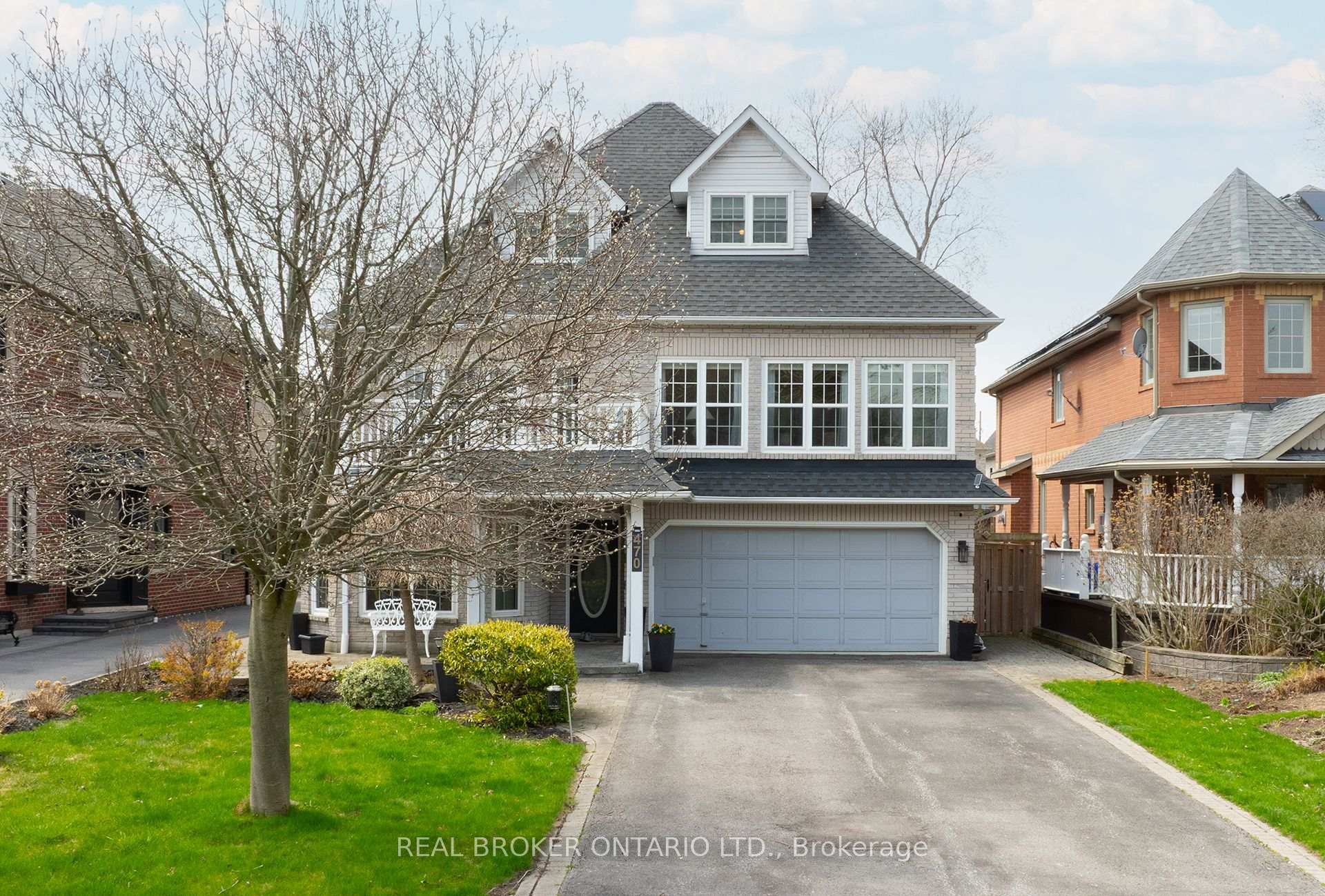1206 Northgate Crescent, Oshawa, ON L1G 7C5 E12284664
- Property type: Residential Freehold
- Offer type: For Sale
- City: Oshawa
- Zip Code: L1G 7C5
- Neighborhood: Northgate Crescent
- Street: NORTHGATE
- Bedrooms: 4
- Bathrooms: 4
- Property size: 2000-2500 ft²
- Garage type: Attached
- Parking: 6
- Heating: Forced Air
- Cooling: Central Air
- Fireplace: 1
- Heat Source: Gas
- Kitchens: 1
- Family Room: 1
- Exterior Features: Landscaped, Privacy
- Property Features: Fenced Yard
- Water: Municipal
- Lot Width: 41.49
- Lot Depth: 105.09
- Construction Materials: Brick, Vinyl Siding
- Parking Spaces: 4
- ParkingFeatures: Private
- Sewer: Sewer
- Special Designation: Unknown
- Roof: Shingles
- Washrooms Type1Pcs: 2
- Washrooms Type3Pcs: 3
- Washrooms Type1Level: Main
- Washrooms Type2Level: Second
- Washrooms Type3Level: Basement
- WashroomsType1: 1
- WashroomsType2: 2
- WashroomsType3: 1
- Property Subtype: Detached
- Tax Year: 2025
- Pool Features: Inground
- Fireplace Features: Family Room, Wood
- Basement: Finished
- Tax Legal Description: PCL 22-1 SEC M1049; LT 22 PL M1049 ; OSHAWA
- Tax Amount: 7302.23
Features
- changing shed
- Elf's
- exercise pool with waterfall
- Existing Window Coverings.
- Fenced Yard
- Fireplace
- Garage
- Gazebo
- Heat Included
- laundry machine and dryer
- newer appliances including S/S fridge
- pool table and accessories
- S.S.Dishwasher
- S/S Stove
- Sewer
Details
A home like this doesn’t come around often don’t miss the chance to make it your own. A timelessly beautiful home that looks like it came straight out of your favourite childhood movie. Tucked away on a peaceful, tree-lined street. From the moment you pull up, a sense of comfort washes over you as you’re welcomed by this spacious 4-bedroom, 4-bathroom home.Impeccably landscaped front and back yards add to the home’s undeniable charm. Step into your own private retreat with a beautiful backyard that includes an exercise pool, a large gazebo, and cedars for privacy ideal for hosting gatherings or enjoying quiet evenings outdoors.Inside, you’ll find over 2,200 square feet of above-grade living space, with four generously sized bedrooms plenty of room for the whole family. The main floor features a spacious living and dining area, ideal for hosting family gatherings and special occasions. The eat-in kitchen offers plenty of room for cooking and casual meals, while the cozy family room, complete with a beautiful wood-burning fireplace and walk-out access to the backyard, creates the perfect space for relaxing together.The fully finished basement offers a large living area, a fun games zone, and an additional three-piece bathroom, making it the perfect spot for movie nights, playtime, or hosting guests. While also having a cold cellar and ample storage space.This exceptional home is ready for its next chapter make it yours today!
- ID: 11091493
- Published: July 15, 2025
- Last Update: July 15, 2025
- Views: 1






















































