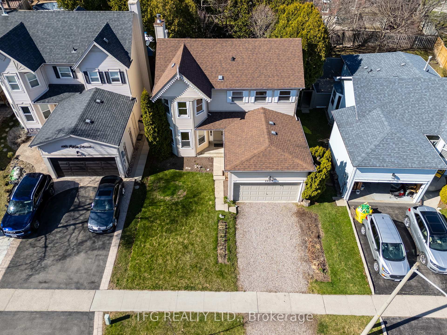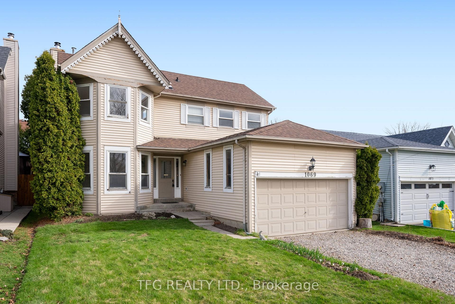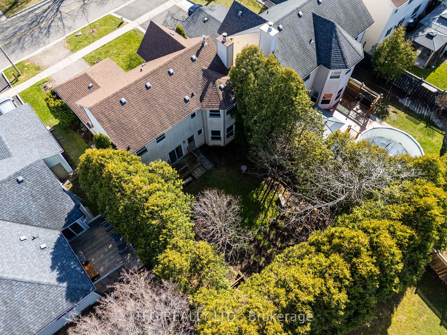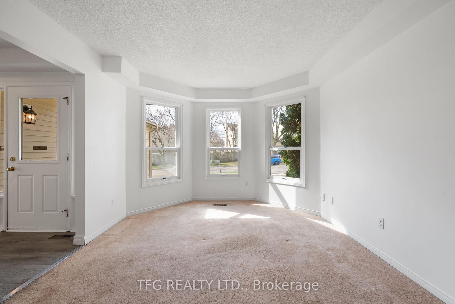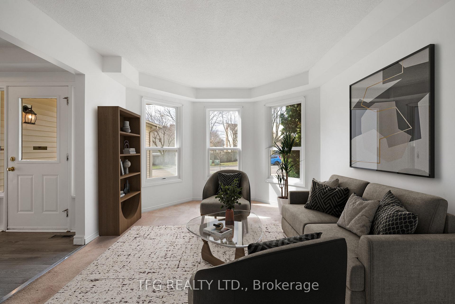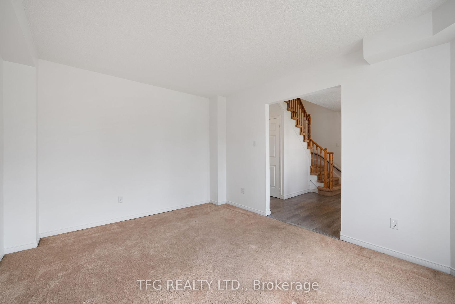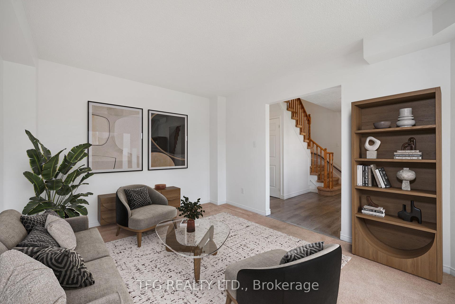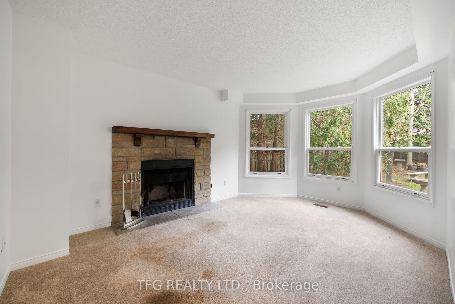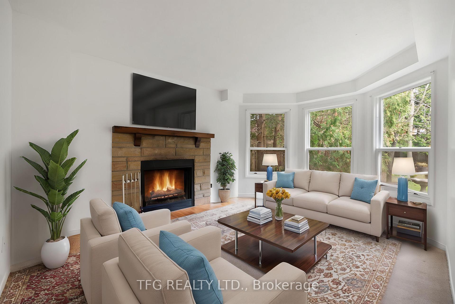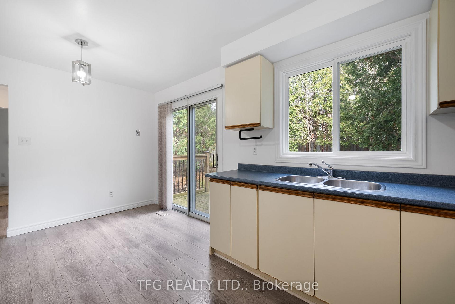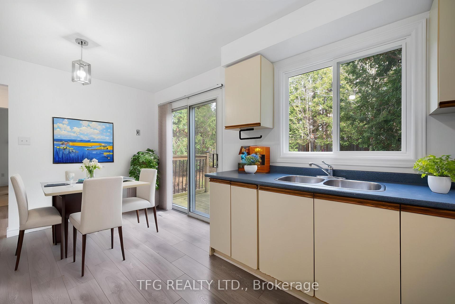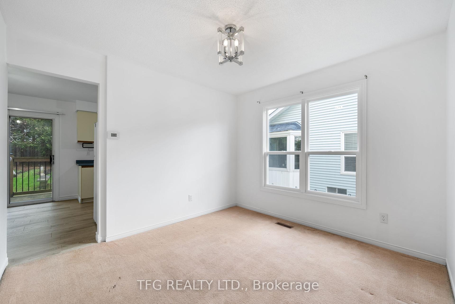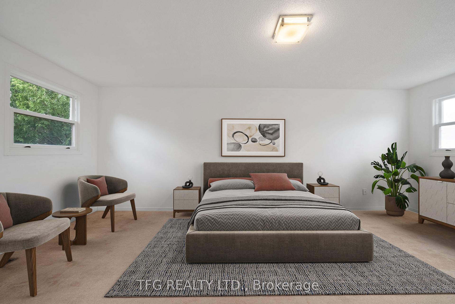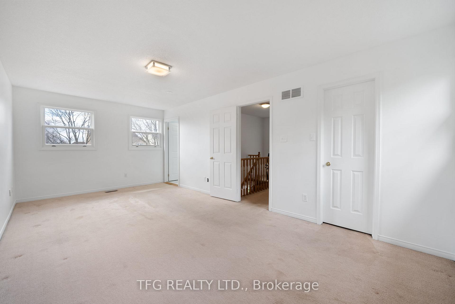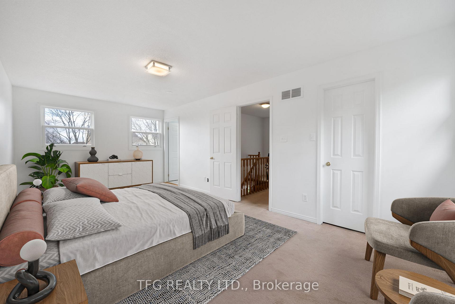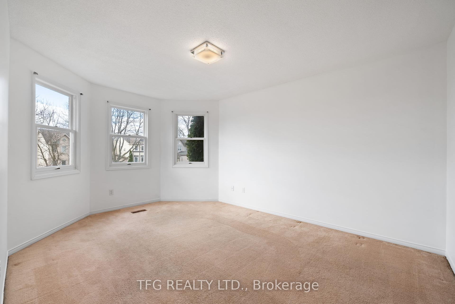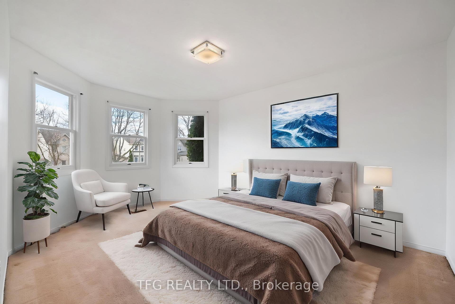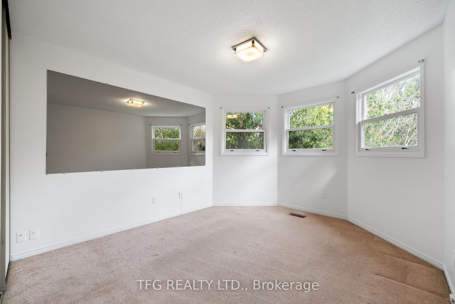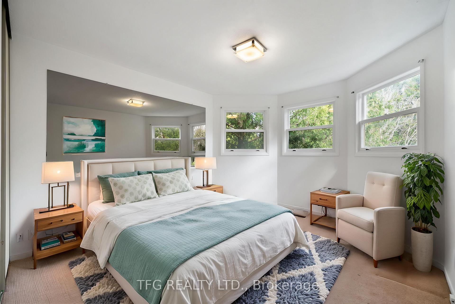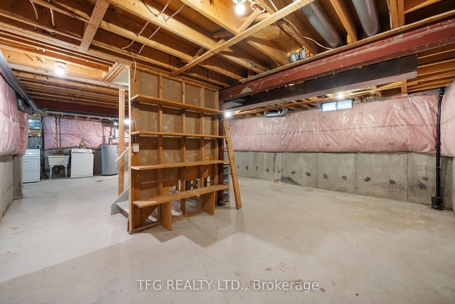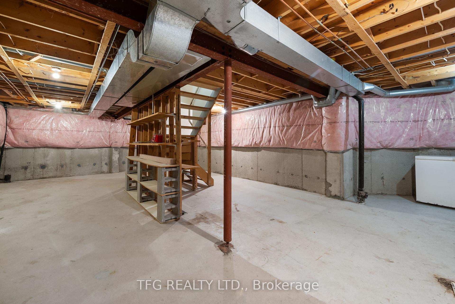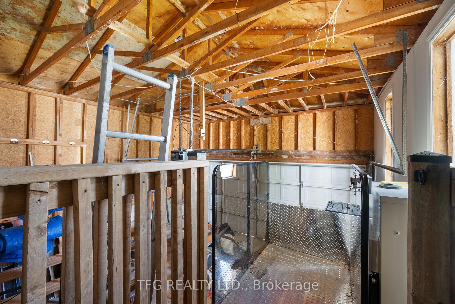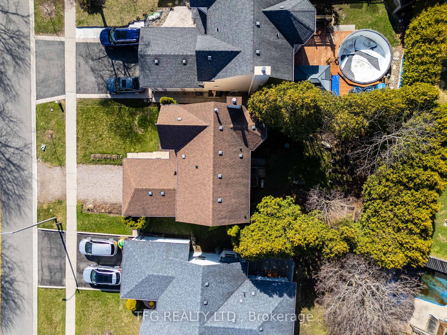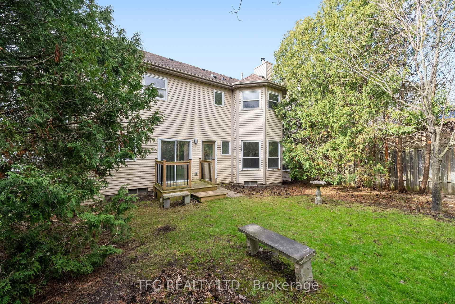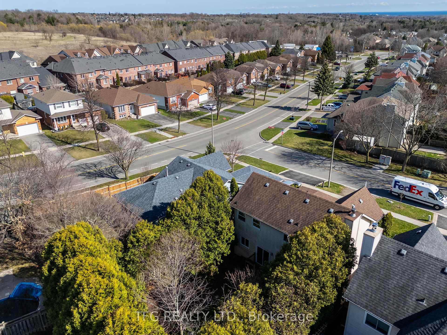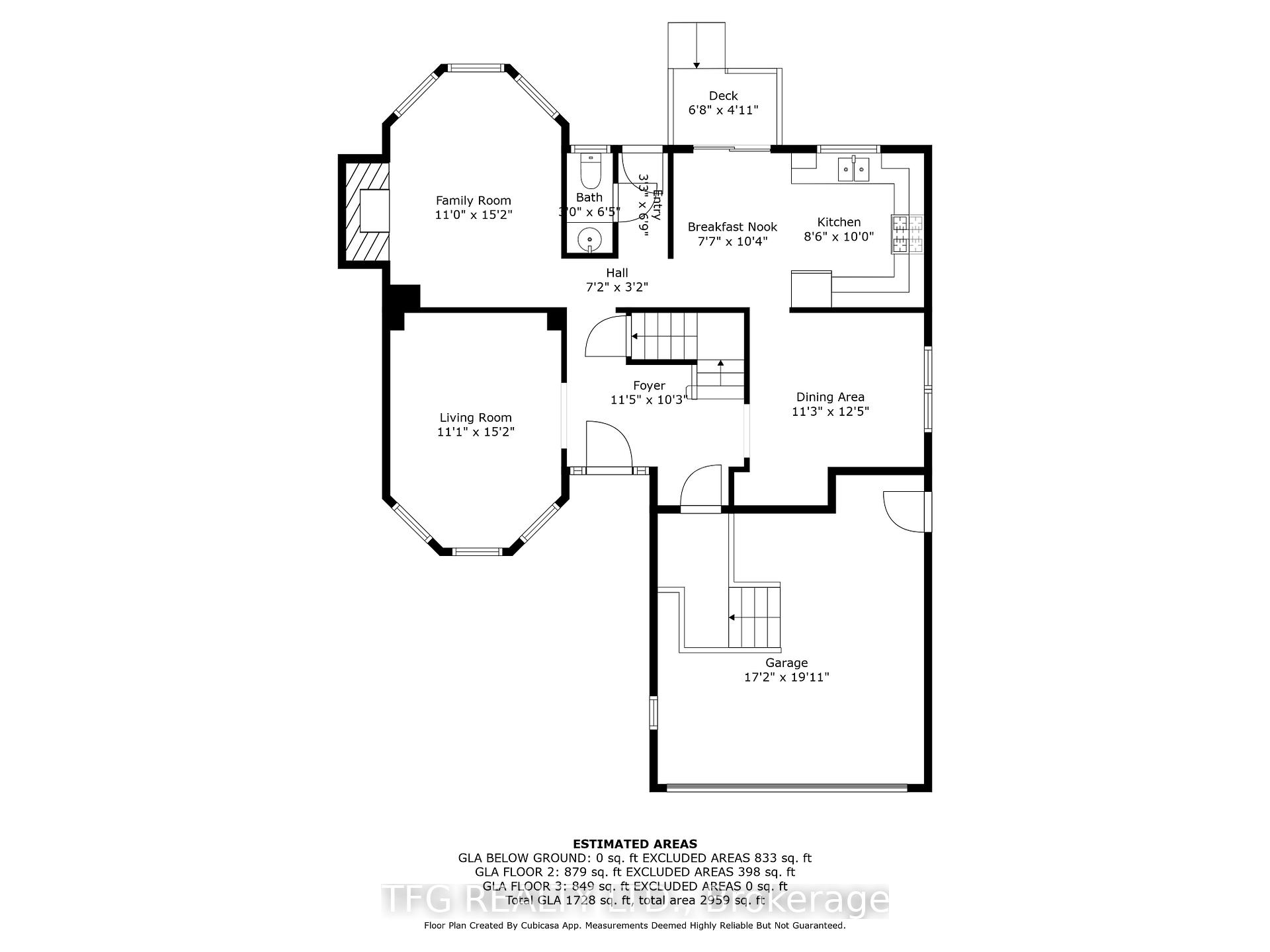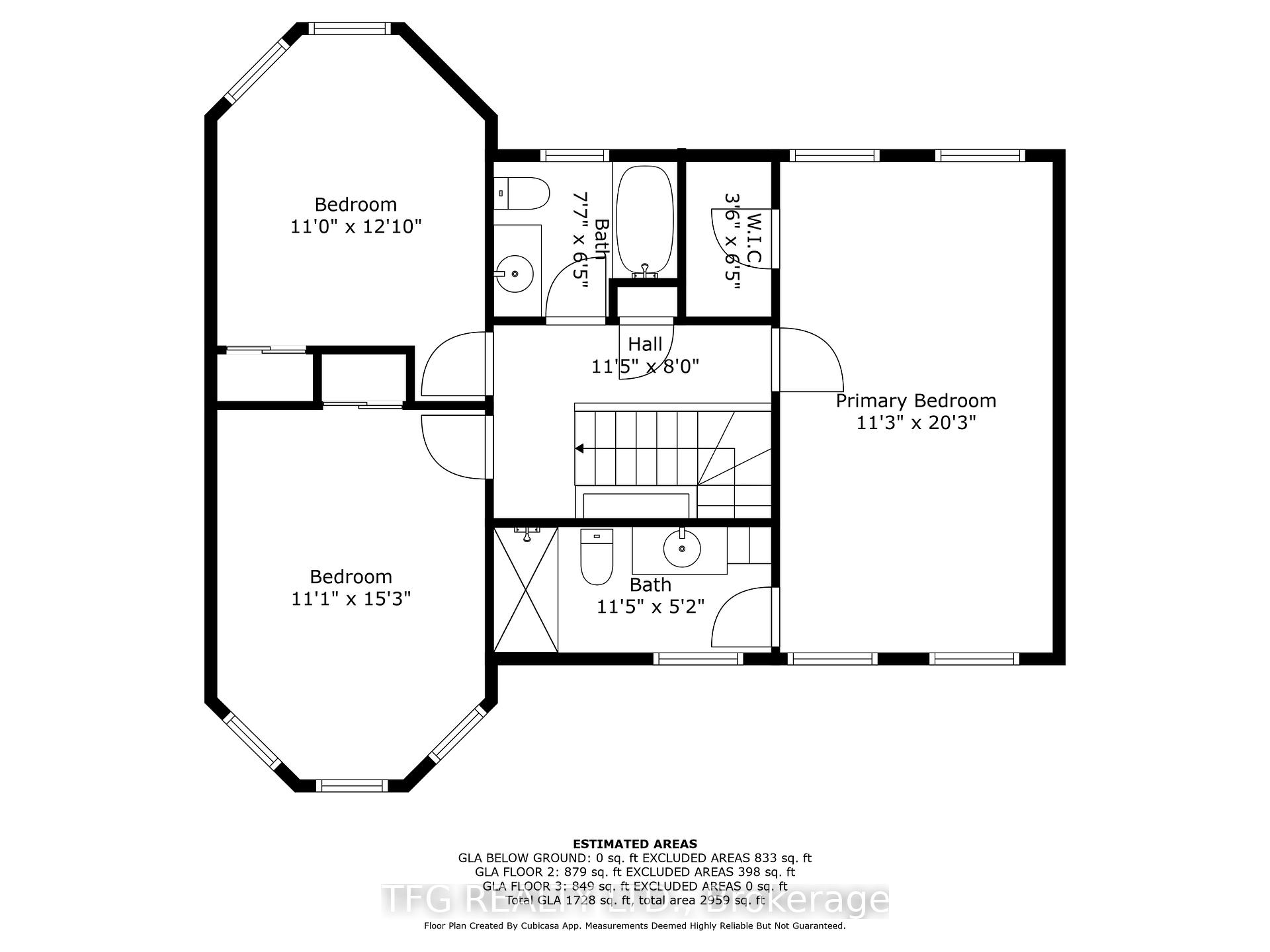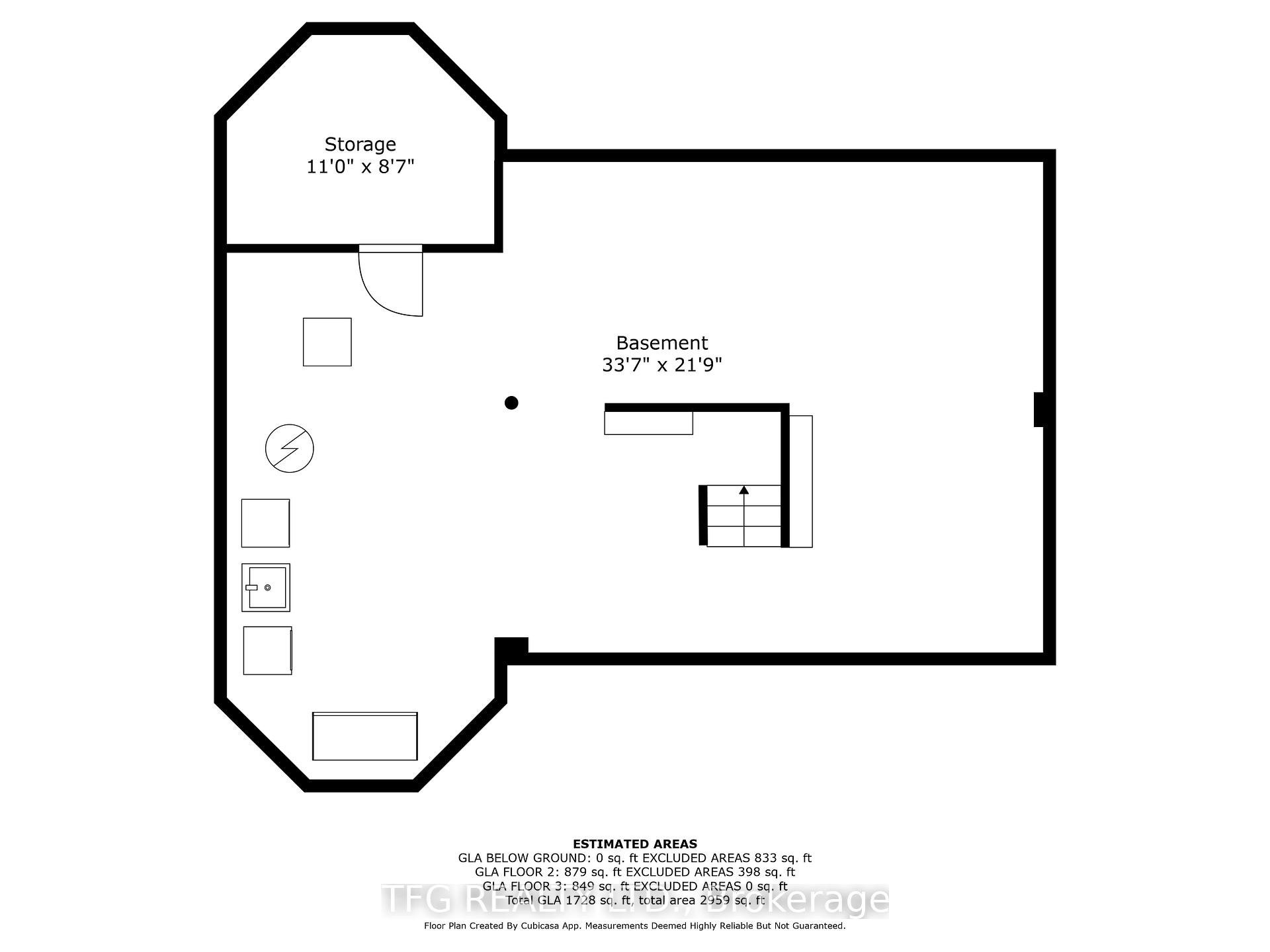1069 Ripley Crescent, Oshawa, ON L1K 2E6 E12152736
- Property type: Residential Freehold
- Offer type: For Sale
- City: Oshawa
- Zip Code: L1K 2E6
- Neighborhood: Ripley Crescent
- Street: Ripley
- Bedrooms: 3
- Bathrooms: 3
- Property size: 1500-2000 ft²
- Garage type: Attached
- Parking: 4
- Heating: Forced Air
- Cooling: None
- Fireplace: 1
- Heat Source: Gas
- Kitchens: 1
- Family Room: 1
- Exterior Features: Privacy
- Property Features: School, School Bus Route, Fenced Yard, Greenbelt/Conservation, Public Transit, Park
- Water: Municipal
- Lot Width: 43.13
- Lot Depth: 111.7
- Construction Materials: Vinyl Siding
- Parking Spaces: 2
- ParkingFeatures: Private Double
- Sewer: Sewer
- Special Designation: Unknown
- Roof: Shingles
- Washrooms Type1Pcs: 4
- Washrooms Type3Pcs: 2
- Washrooms Type1Level: Second
- Washrooms Type2Level: Second
- Washrooms Type3Level: Main
- WashroomsType1: 1
- WashroomsType2: 1
- WashroomsType3: 1
- Property Subtype: Detached
- Tax Year: 2025
- Pool Features: None
- Fireplace Features: Wood
- Basement: Unfinished, Full
- Accessibility Features: Stair Lift, Roll-In Shower, Exterior Lift
- Tax Legal Description: PCL 98-1, SEC 40M1588; LT 98, PL 40M1588 ; OSHAWA
- Tax Amount: 5297.45
Features
- Dryer
- Elf's
- Fenced Yard
- Fireplace
- Freezer
- Garage
- Garage Lift
- Greenbelt/Conservation
- Heat Included
- Hot Water Tank
- Park
- Public Transit
- Refrigerator
- School
- School Bus Route
- Sewer
- Stair Lift
- Stove
- Washer
- Window Coverings & Hardware
Details
Large single-owner family home with full wheelchair accessibility in popular Pinecrest community on a private park-like lot. The main floor boasts a welcoming front foyer with open staircase, front living room, cozy family room with fireplace, dining room, eat-in kitchen with breakfast nook and walk-out to yard as well as a convenient 2pc powder room. Upstairs offers a full length primary bedroom with walk-in closet and recently updated modern 3pc ensuite. This level is completed with 2 generous sized bright bedrooms and 4pc bath. The unfinished basement with laundry offers a blank canvas with high ceiings, bathroom rough-in, root cellar and lots of potential living space. The backyard is completely lined with mature trees offering ultimate privacy and lots of space for rec and leisure. The home is wheelchair accessible with a garge lift and stair lift as well as accessible ensuite shower. Conveniently located close to schools, parks, conservation area, and public transit. Recent updates include: 3pc ensuite, main floor flooring, paint throughout, and basement isulation.
- ID: 4569739
- Published: May 16, 2025
- Last Update: May 16, 2025
- Views: 3

