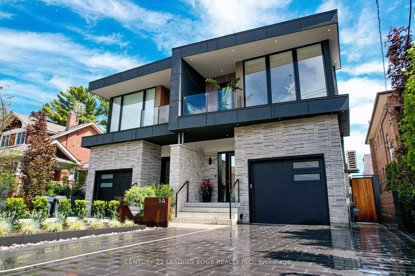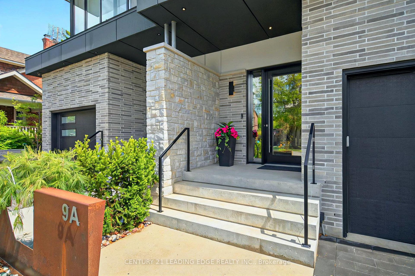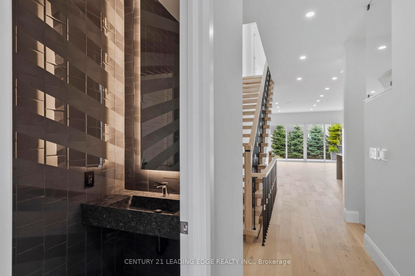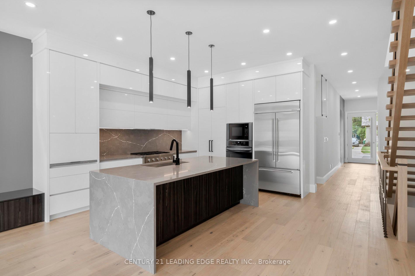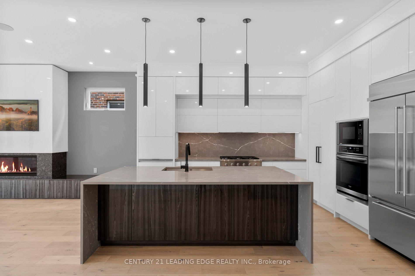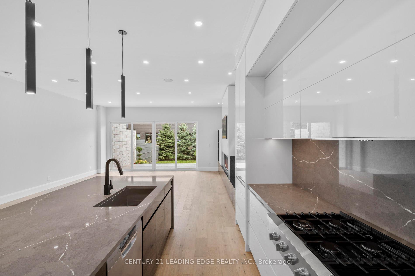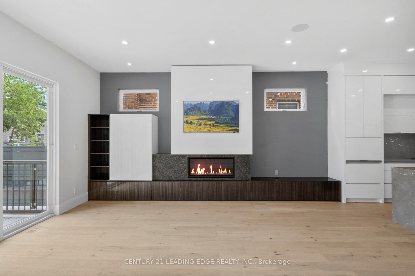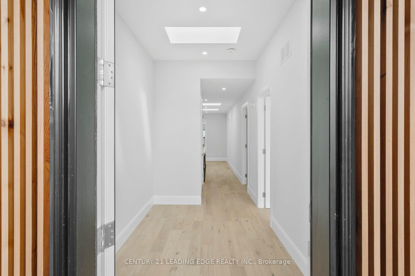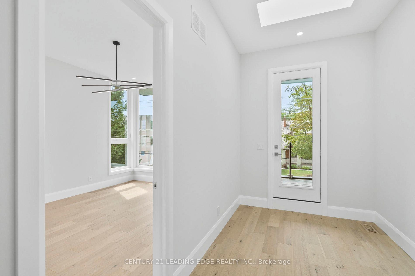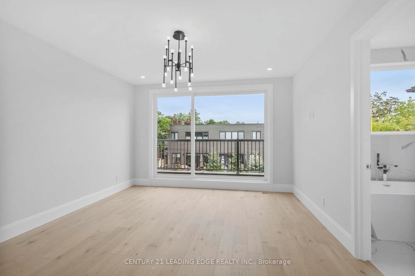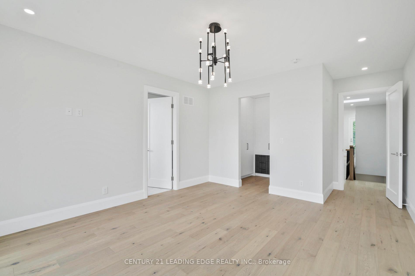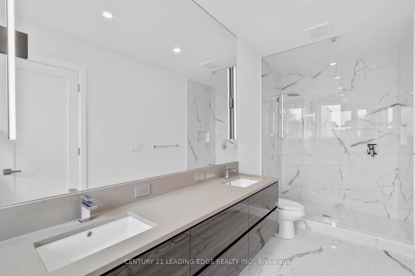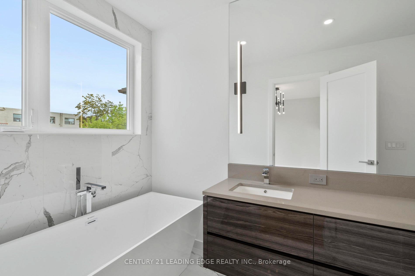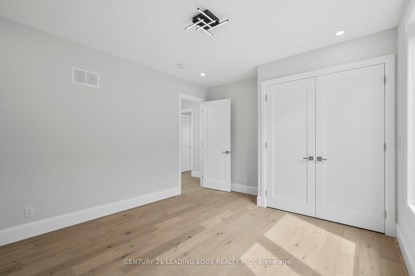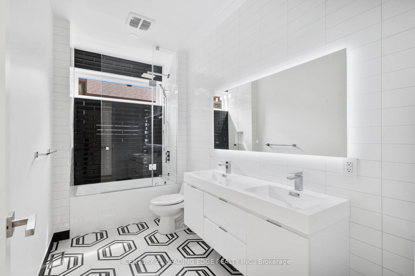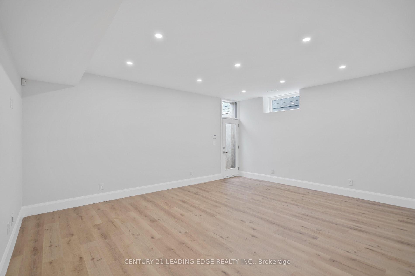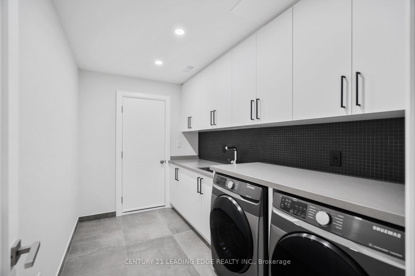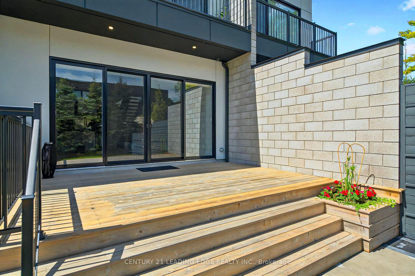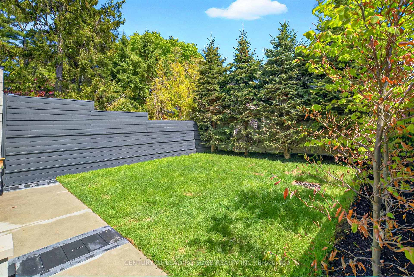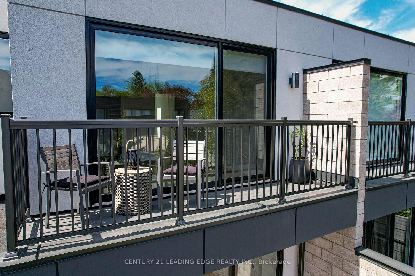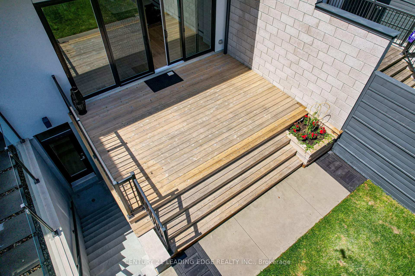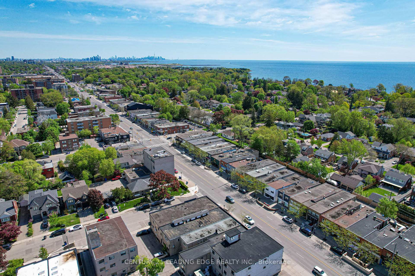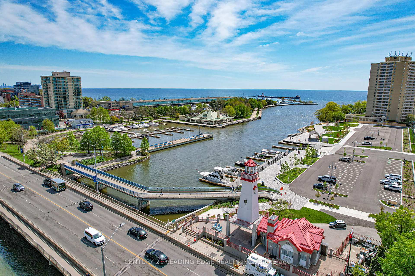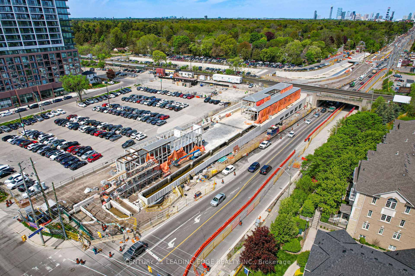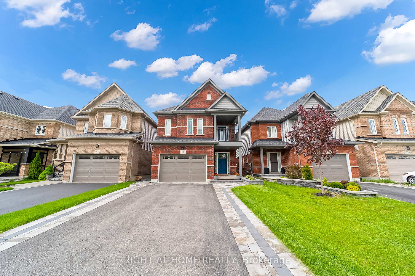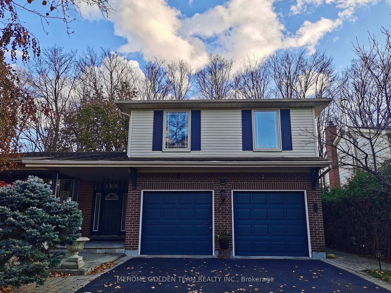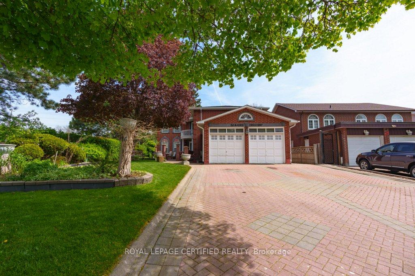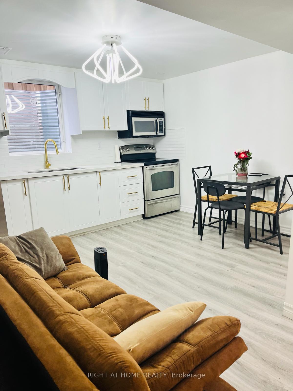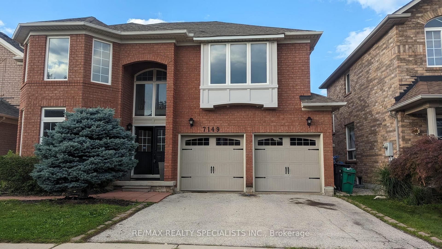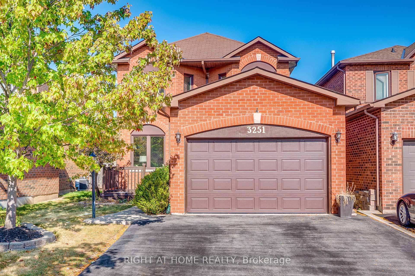9A Briarwood Avenue, Mississauga, ON L5G 3N4 W12172072
- Property type: Residential Freehold
- Offer type: For Lease
- City: Mississauga
- Zip Code: L5G 3N4
- Neighborhood: Briarwood Avenue
- Street: Briarwood
- Bedrooms: 4
- Bathrooms: 4
- Property size: 2000-2500 ft²
- Garage type: Attached
- Parking: 5
- Heating: Forced Air
- Cooling: Central Air
- Fireplace: 1
- Heat Source: Gas
- Furnished: Unfurnished
- Kitchens: 1
- Family Room: 1
- Telephone: Available
- Exterior Features: Canopy, Deck, Landscape Lighting, Landscaped, Lighting, Patio, Paved Yard, Privacy, Porch
- Property Features: Fenced Yard, School Bus Route, School, Public Transit, Library, Marina
- Water: Municipal
- Lot Width: 25
- Lot Depth: 125
- Construction Materials: Brick Veneer, Stone
- Parking Spaces: 4
- ParkingFeatures: Front Yard Parking
- Private Entrance: 1
- Sewer: Sewer
- Special Designation: Unknown
- Roof: Membrane
- Washrooms Type1Pcs: 2
- Washrooms Type3Pcs: 4
- Washrooms Type4Pcs: 5
- Washrooms Type1Level: Ground
- Washrooms Type2Level: Basement
- Washrooms Type3Level: Second
- Washrooms Type4Level: Second
- WashroomsType1: 1
- WashroomsType2: 1
- WashroomsType3: 1
- WashroomsType4: 1
- Property Subtype: Semi-Detached
- Pool Features: None
- Security Features: Alarm System, Monitored, Carbon Monoxide Detectors, Security System, Smoke Detector
- Fireplace Features: Natural Gas
- Laundry Features: In Basement, Sink
- Basement: Finished with Walk-Out, Separate Entrance
- Accessibility Features: Open Floor Plan
Features
- all windows drapery
- B/I Millwork Cabinets throughout
- Cable TV Included
- Central Vac System
- CentralVacuum
- Fenced Yard
- Fireplace
- Garage
- Gas Fireplace
- hardwood floorings
- Heat Included
- Home Monitoring System with Exterior Cameras and Home alarm. Home audio B/I speakers
- Library
- Marina
- professional grade SS Appliances
- Public Transit
- Quartz Countertops
- School
- School Bus Route
- Sewer
- Upper level front and rear terraces
Details
Welcome to this one-of-a-kind custom-built semi-detached residence in the Heart of Vibrant Port Credit. This home truly showcases EPIC design, with a focus on contemporary elegance and lifestyle inside and out! Soaring high ceilings on the main and upper levels create a striking façade presence wrapped with premium finishes and Architectural details like no other. Step inside to be greeted by a light-filled open concept main floor level, featuring an expansive kitchen, centered with an impressive waterfall quartz island, and custom-built ins throughout. The spacious kitchen, dining, and great room flow seamlessly outdoors to your professionally landscaped rear yard treed oasis featuring a large cedar wood deck, privacy stone fencing, and brick stone interlocking throughout. The primary upper suite is a private retreat, boasting an outdoor balcony terrace, a spa-like ensuite complete with a freestanding soaking tub, oversized rainfall shower, and custom walk-in closets built in. Just steps to vibrant Port Credit city living, renowned private and public schools, GO station, and future LRT station. This home boasts luxury, functionality, and convenience, all in one.
- ID: 5651552
- Published: May 25, 2025
- Last Update: May 25, 2025
- Views: 3

