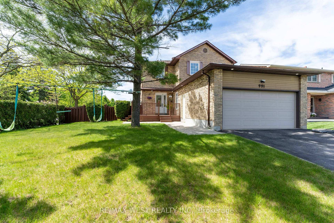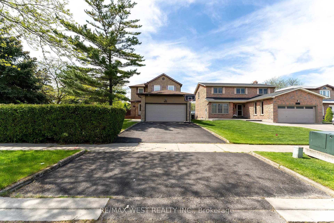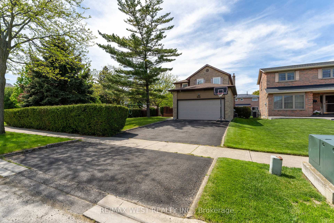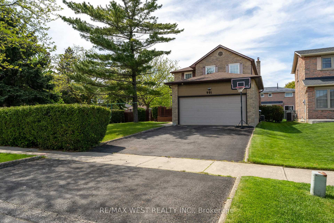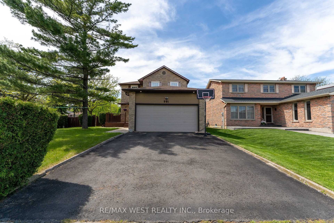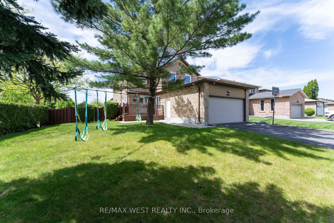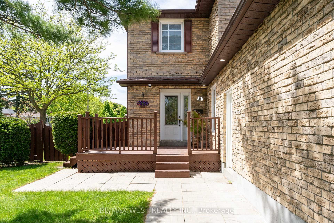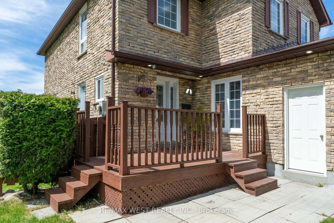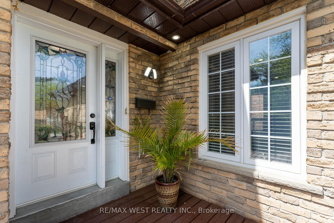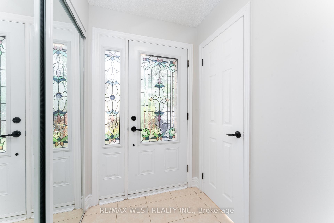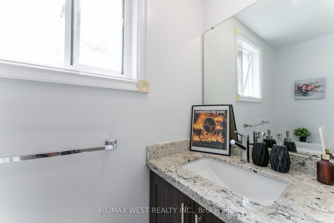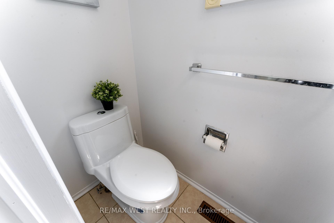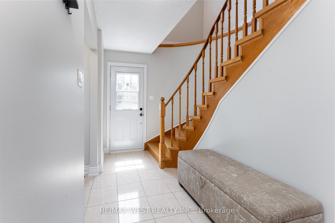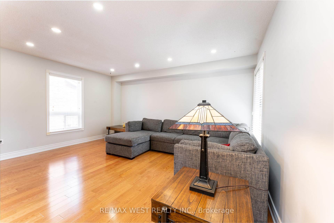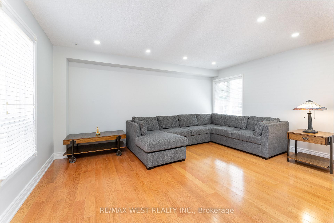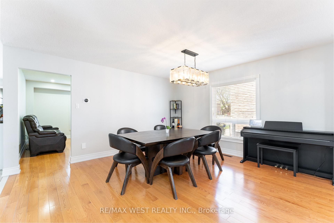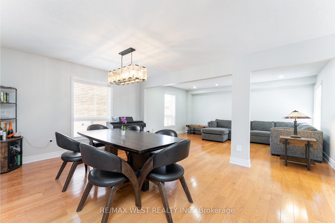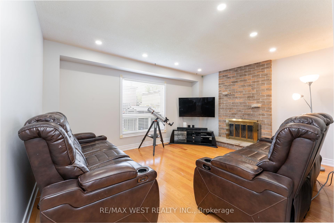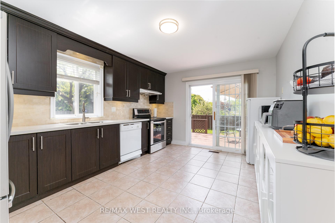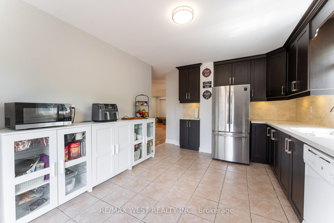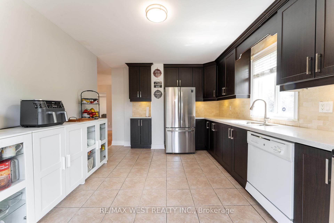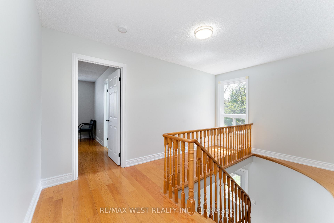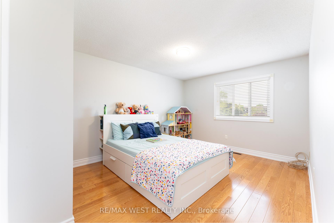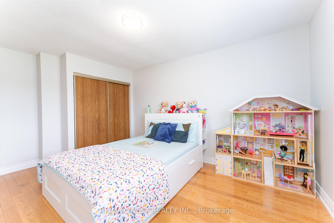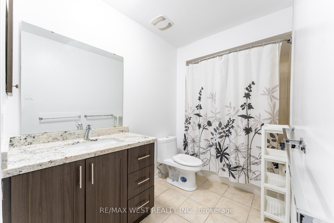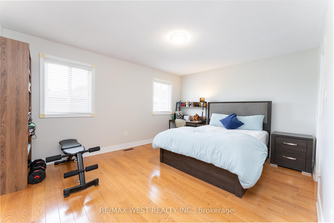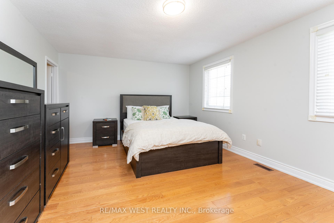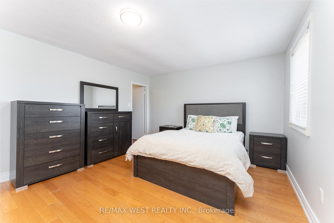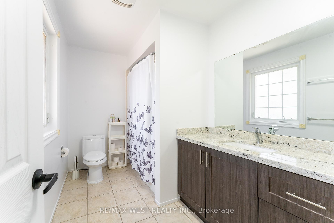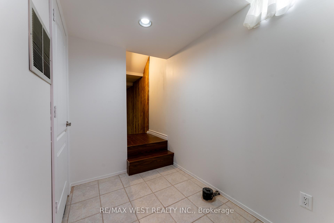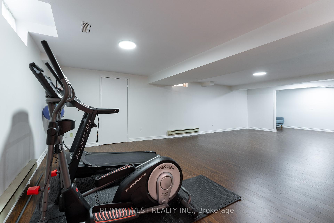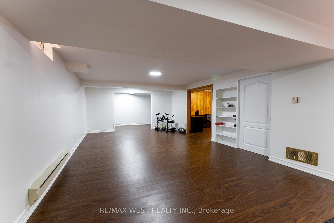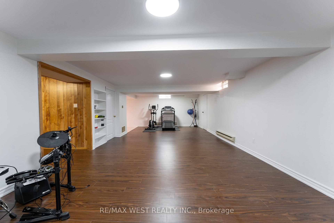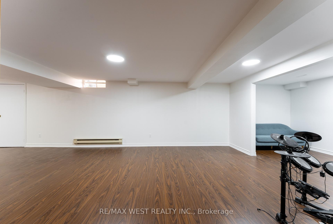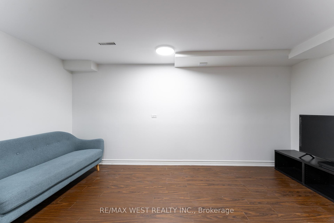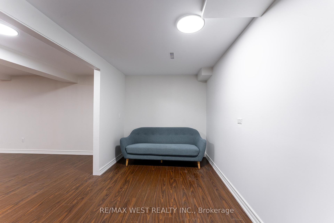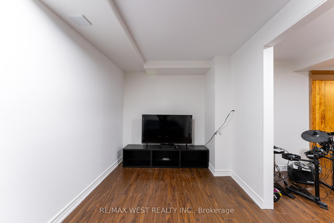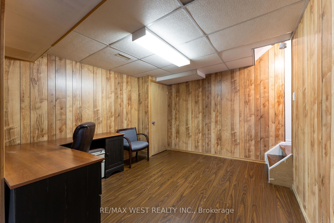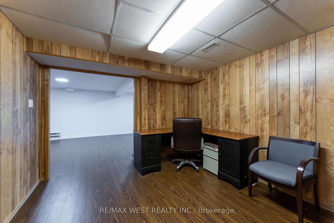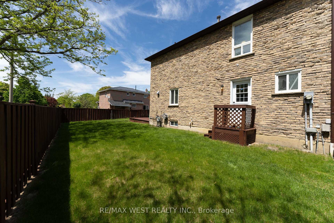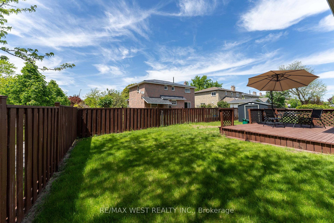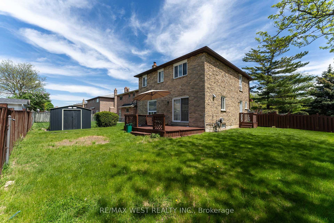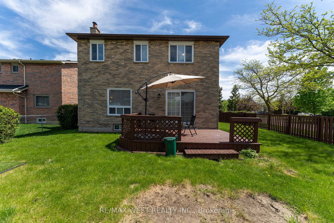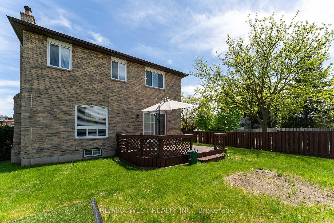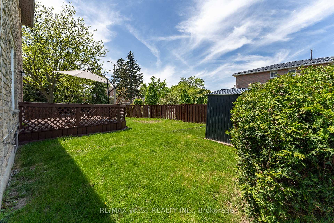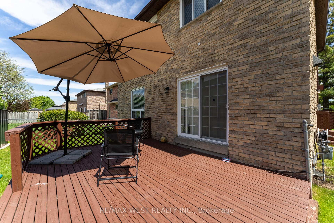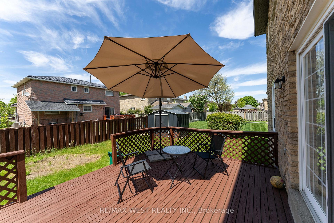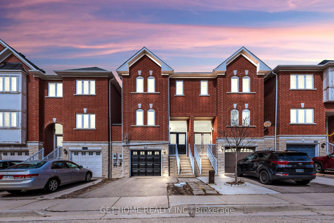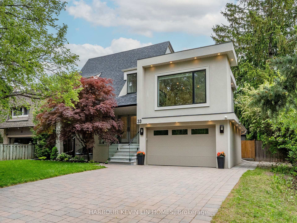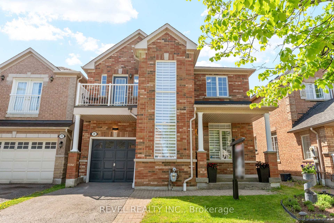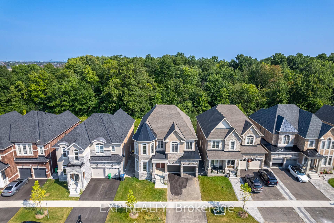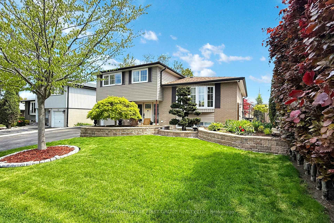991 Mannington Lane, Mississauga, ON L4W 3X6 W12164376
- Property type: Residential Freehold
- Offer type: For Sale
- City: Mississauga
- Zip Code: L4W 3X6
- Neighborhood: Mannington Lane
- Street: Mannington
- Bedrooms: 3
- Bathrooms: 3
- Property size: 1500-2000 ft²
- Garage type: Detached
- Parking: 4
- Heating: Forced Air
- Cooling: Central Air
- Fireplace: 1
- Heat Source: Gas
- Kitchens: 1
- Family Room: 1
- Exterior Features: Paved Yard
- Property Features: Public Transit, School, School Bus Route, Rec./Commun.Centre, Place Of Worship, Park
- Water: Municipal
- Lot Width: 73.36
- Lot Depth: 117
- Construction Materials: Brick
- Parking Spaces: 2
- ParkingFeatures: Private Double
- Lot Irregularities: Premium corner lot with a wide Frontage.
- Sewer: Sewer
- Parcel Of TiedLand: No
- Special Designation: Unknown
- Zoning: R4
- Roof: Asphalt Shingle
- Washrooms Type1Pcs: 2
- Washrooms Type3Pcs: 4
- Washrooms Type1Level: Main
- Washrooms Type2Level: Second
- Washrooms Type3Level: Second
- WashroomsType1: 1
- WashroomsType2: 1
- WashroomsType3: 1
- Property Subtype: Detached
- Tax Year: 2024
- Pool Features: None
- Security Features: Alarm System, Carbon Monoxide Detectors, Monitored
- Fireplace Features: Wood, Family Room
- Basement: Finished, Full
- Accessibility Features: Accessible Public Transit Nearby
- Tax Legal Description: PCL 36-1, SEC M372; LT 36, PL M372; T/W PT LT 8, CON 2 NDS, PT 7, 43R7544 AS IN \"RO516696\"; T/W PT LT 8, CON 2 NDS, PTS 5 & 6, 43R7544 AS IN \"RO516697\"; T/W PT LT 8, CON 2 NDS, PTS 8 & 9, 43R7544 AS IN \"RO516698\"; S/T A RIGHT AS IN LT338015 ; MISSISSAUGA. \"AMENDED 98/11/02, LAND REGISTRAR #17\".
- Tax Amount: 7402
Features
- All existing kitchen appliances including 3-door Samsung refrigerator
- and range hood. Washer and dryer. All existing electrical light fixtures. All existing window coverings and Garage door opener with remote(s).
- Cable TV Included
- Dishwasher
- Garage
- Heat Included
- Park
- Place Of Worship
- Public Transit
- Rec./Commun.Centre
- School
- School Bus Route
- Sewer
- Stove
Details
Welcome to the vibrant and beautiful Rathwood neighborhood with parks and trails. This big corner lot offers an exceptional bright and spacious living. The Master Bedroom has its own ensuite washroom and a walk-in wardrobe. The other 2 rooms have a lot of space and have their own wardrobe storage. Large windows, a separate kitchen, a large guest area smoothly flowing into the dining space with a separate family room to relax. Barbeque in the backyard on your deck in summers or light up the chimney and enjoy winters in your own cozy corner watching your favorite show. A huge done up basement with additional baseboard heating saves your energy bills. This house offers something for everyone to enjoy.
- ID: 5274823
- Published: May 22, 2025
- Last Update: May 22, 2025
- Views: 2

