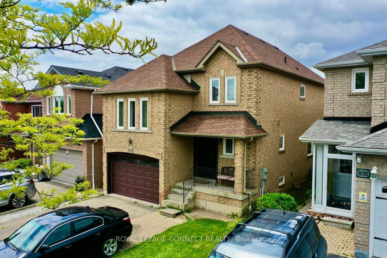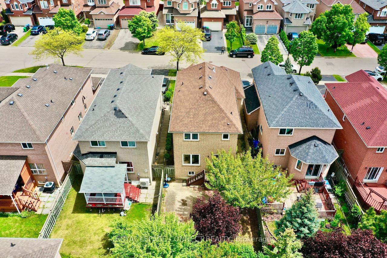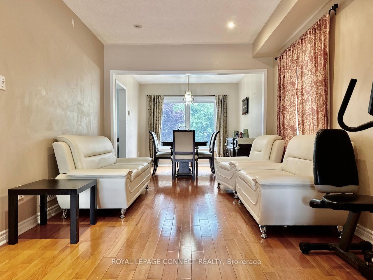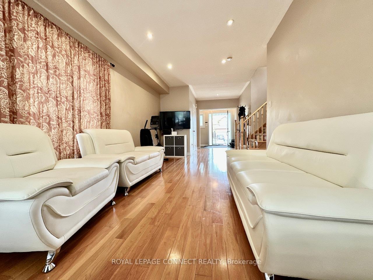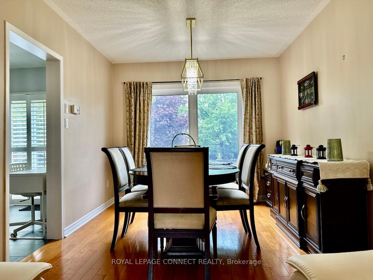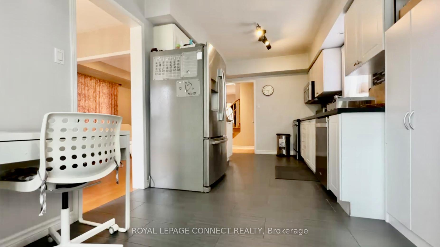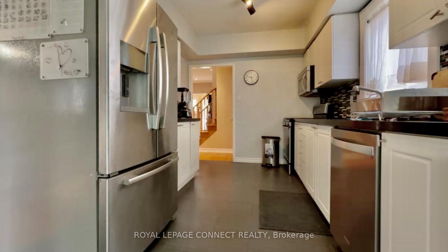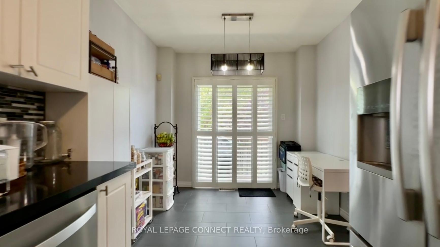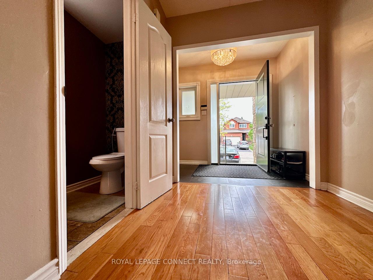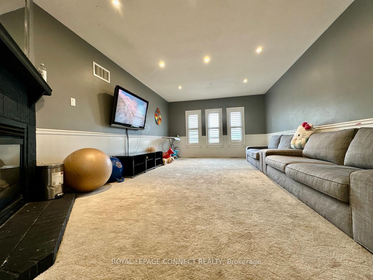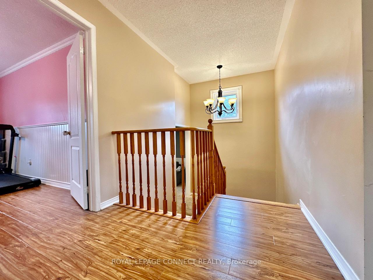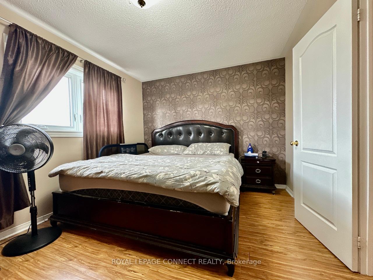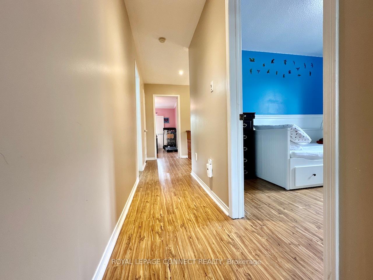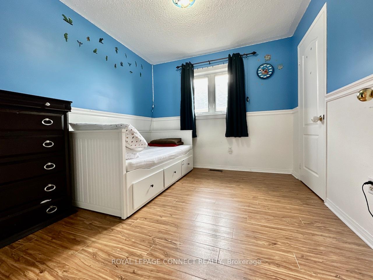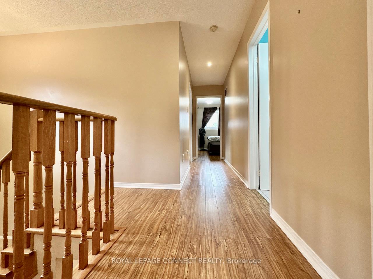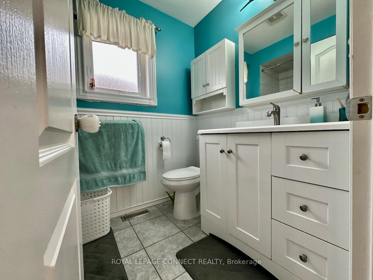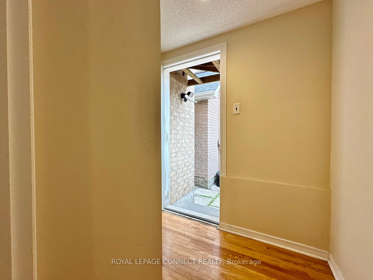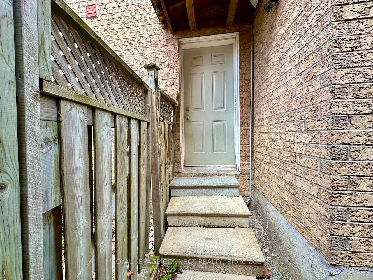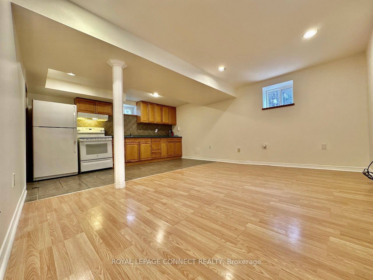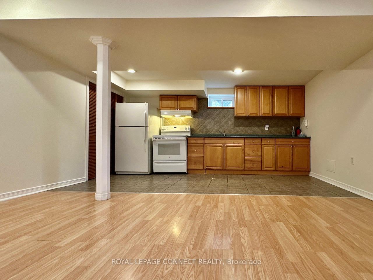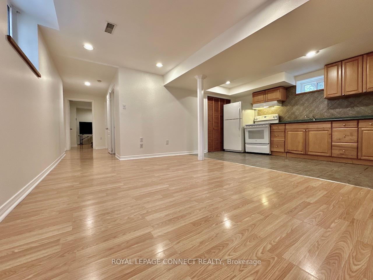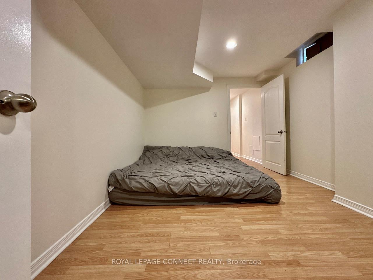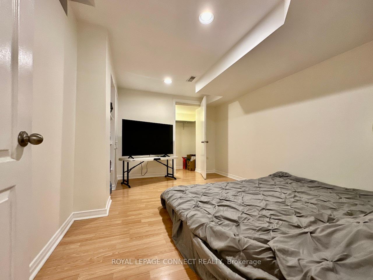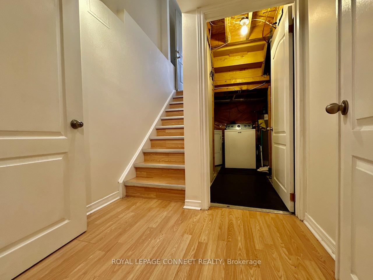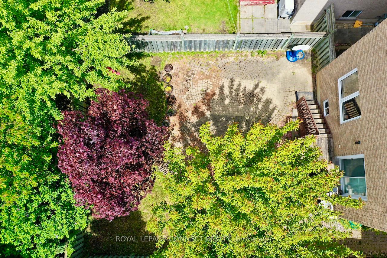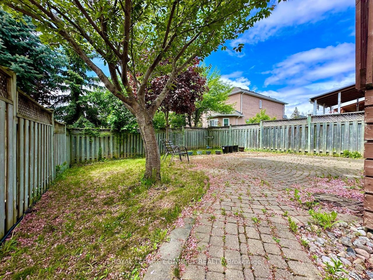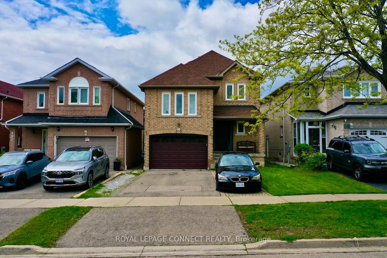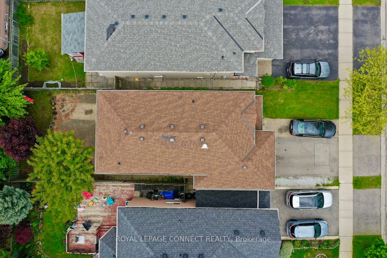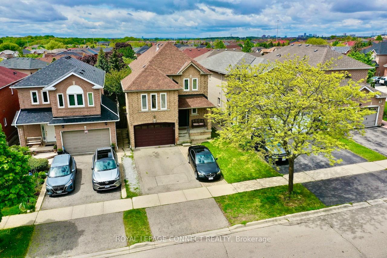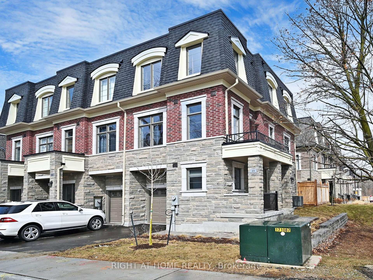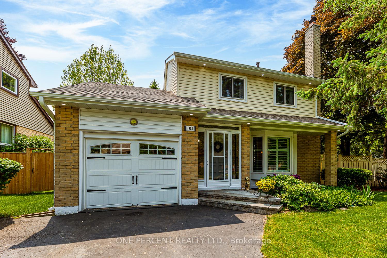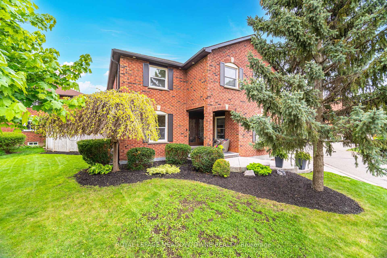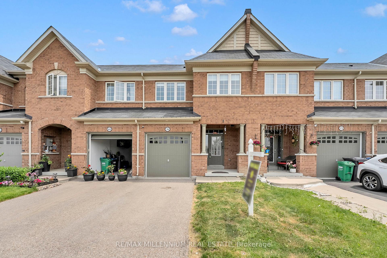893 Blyleven Boulevard, Mississauga, ON L5V 2J3 W12188491
- Property type: Residential Freehold
- Offer type: For Sale
- City: Mississauga
- Zip Code: L5V 2J3
- Neighborhood: Blyleven Boulevard
- Street: Blyleven
- Bedrooms: 4
- Bathrooms: 4
- Property size: 1500-2000 ft²
- Lot size: 0.8 ft²
- Garage type: Built-In
- Parking: 3
- Heating: Forced Air
- Cooling: Central Air
- Fireplace: 1
- Heat Source: Gas
- Kitchens: 2
- Family Room: 1
- Telephone: Yes
- Exterior Features: Landscaped, Patio, Privacy, Porch
- Property Features: Fenced Yard, Park, Place Of Worship, Public Transit, Rec./Commun.Centre, School
- Water: Municipal
- Lot Width: 31.99
- Lot Depth: 109.91
- Construction Materials: Brick
- Parking Spaces: 2
- ParkingFeatures: Private Double
- Sewer: Sewer
- Special Designation: Unknown
- Zoning: Single Family Res
- Roof: Asphalt Shingle
- Washrooms Type1Pcs: 2
- Washrooms Type3Pcs: 4
- Washrooms Type1Level: Main
- Washrooms Type2Level: Second
- Washrooms Type3Level: Basement
- WashroomsType1: 1
- WashroomsType2: 2
- WashroomsType3: 1
- Property Subtype: Detached
- Tax Year: 2025
- Pool Features: None
- Security Features: Carbon Monoxide Detectors, Smoke Detector
- Fireplace Features: Natural Gas
- Basement: Apartment, Separate Entrance
- Tax Legal Description: LOT 56, PLAN 43M1273, MISSISSAUGA. S/T RIGHT IN FAVOUR OF FITZWOOD INVESTMENTS LIMITED, FOR FIVE (5) YEARS FROM 1999 02 11, AS IN LT1912334.
- Tax Amount: 6544.36
Features
- 1x garage door opener & 1x remote
- 1x gas fireplaces
- All interior/ exterior electric light fixtures
- all mirrors in washrooms
- all window treatments including California blinds
- B/I Dishwasher
- B/I Microwave
- broadloom where laid
- Cable TV Included
- CAC & Equipment
- CentralVacuum
- clothes washer and dryer
- CVAC & accessories.
- Fenced Yard
- Fireplace
- Fridge
- Garage
- gas furnace & associated equipment
- Heat Included
- mirror sliding doors where installed
- Park
- Place Of Worship
- Public Transit
- Range Hood
- Rec./Commun.Centre
- School
- Sewer
- ss appliances in main kitchen including gas stove
- Stove
- white appliances in basement apartment including fridge
Details
All brick detached 3 + 1 bedroom home with approx 2,692SF finished living space situated 5 mins from Heartland Town Centre. Exceptional rare layout with 19.5ft spanned family room with fireplace that doubles up as a 5th (4th in basement) bedroom above garage. Other features/ finishes include covered porch area, entrance foyer, hardwood on main level, pot lights, open concept layout,stainless steel appliances (gas stove), walk-out from breakfast area, primary bedroom with ensuite washroom and walk-in closet.VACANT 1 bedroom basement apartment with separate side entrance leases for approx $1800+/- mo. Note open concept layout, large windows, pot lights, a sizeable bedroom with walk-in closet, and shared laundry.The main level tenant (pays $3,100/mo + 70% Utilities) is willing to continue leasing or relocate. VACANT possession is possible! 2022 Windows, 2021 Roof, 2021 HWT, 2020 Whirlpool Appliances including Gas Dryer ((( OPEN HOUSES: Saturday June 7 @ 12noon – 4pm, Sunday June 8 @ 2pm – 4pm.The exterior curb appeal presents well, there is significant hard/ soft landscaping with an interlocking stone patio at the rear and trees above providing a natural canopy. The rear garden is fenced and provides ample privacy along the rear.
- ID: 8118461
- Published: June 17, 2025
- Last Update: June 17, 2025
- Views: 1

