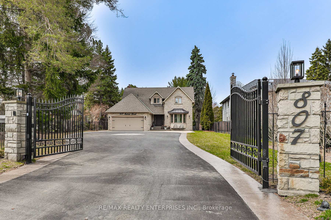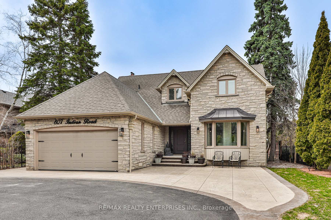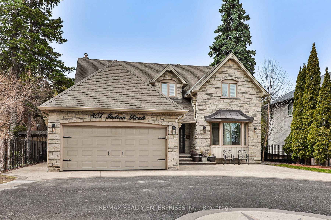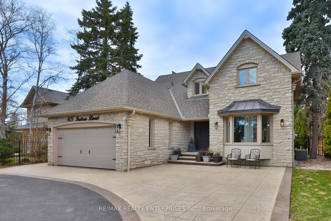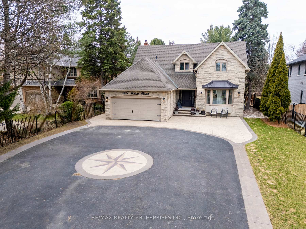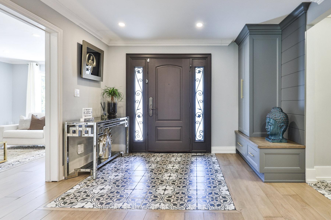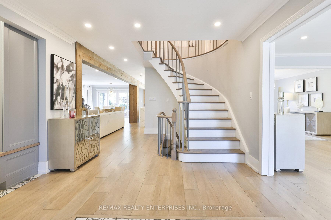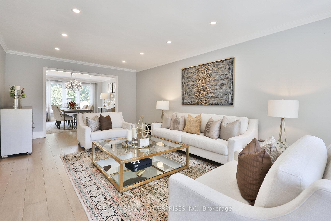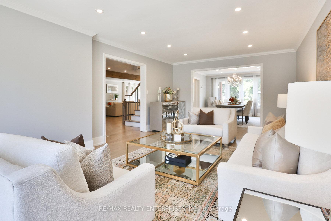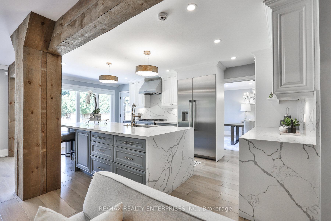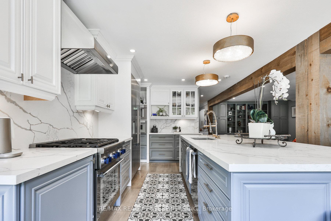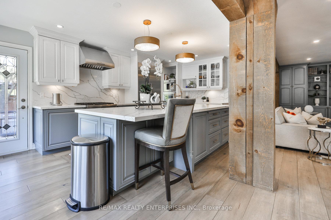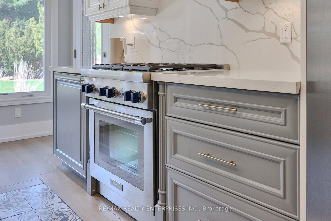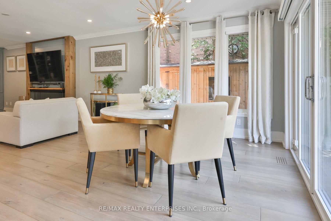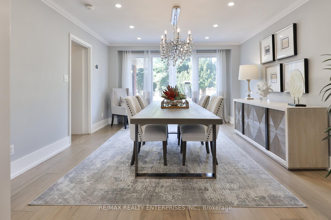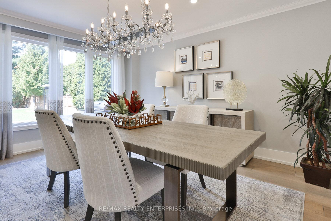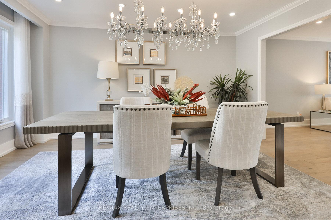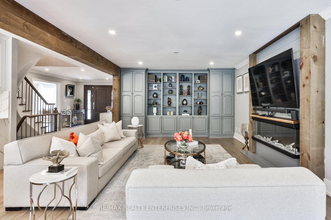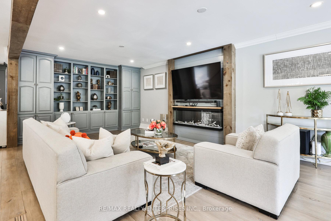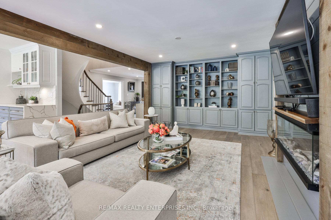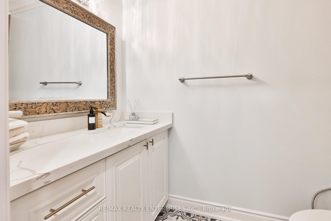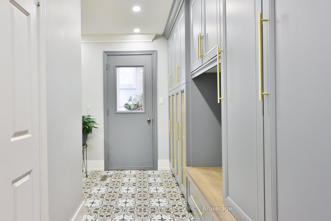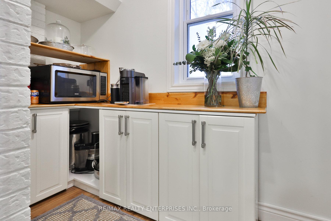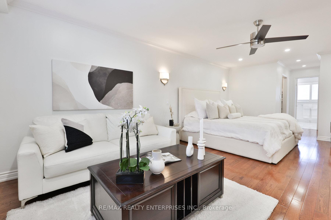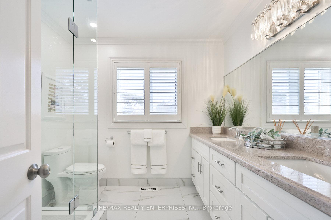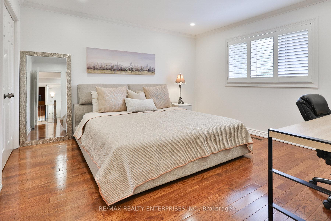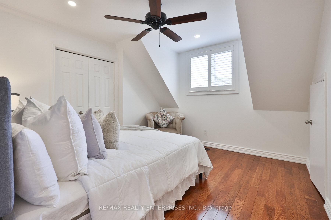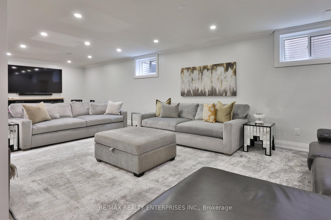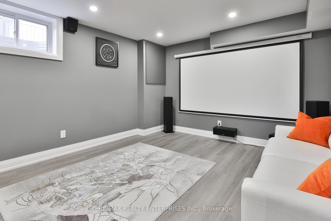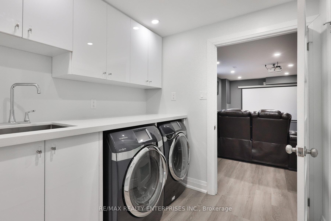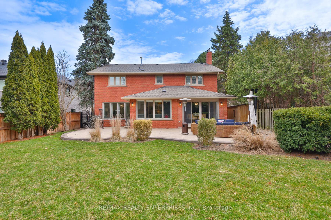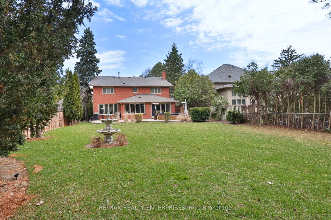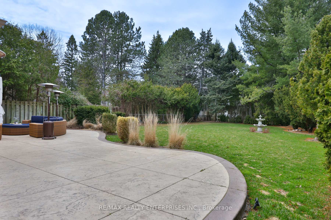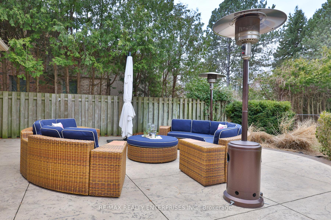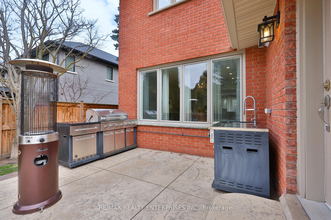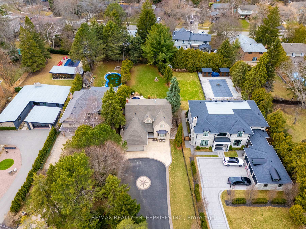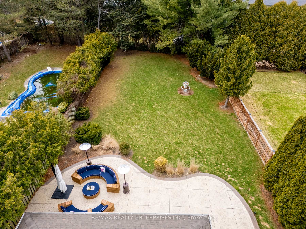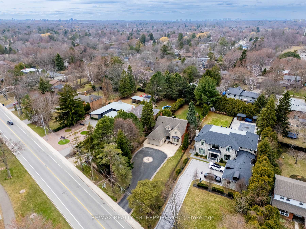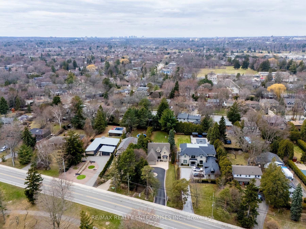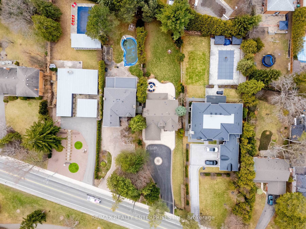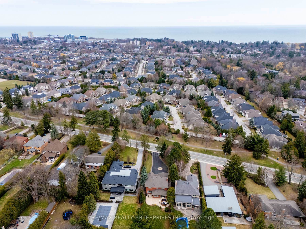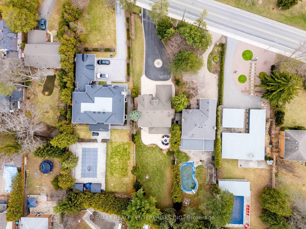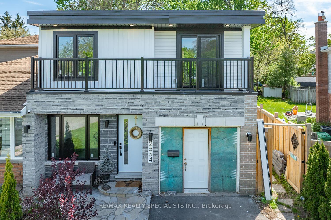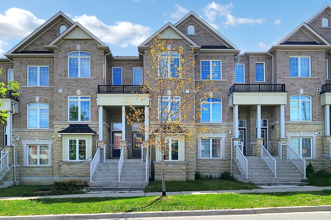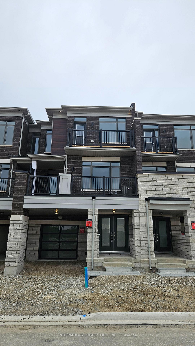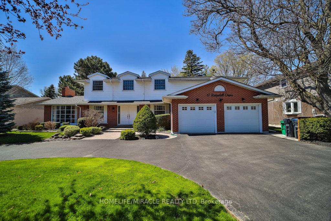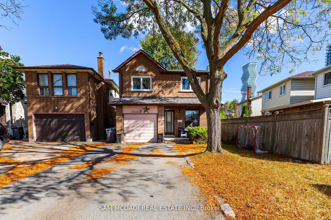807 Indian Road, Mississauga, ON L5H 1R4 W12069992
- Property type: Residential Freehold
- Offer type: For Sale
- City: Mississauga
- Zip Code: L5H 1R4
- Neighborhood: Indian Road
- Street: Indian
- Bedrooms: 4
- Bathrooms: 4
- Property size: 3500-5000 ft²
- Lot size: 15639.04 ft²
- Garage type: Built-In
- Parking: 10
- Heating: Forced Air
- Cooling: Central Air
- Heat Source: Gas
- Kitchens: 1
- Family Room: 1
- Water: Municipal
- Lot Width: 64
- Lot Depth: 244.36
- Construction Materials: Brick
- Parking Spaces: 8
- Sewer: Sewer
- Special Designation: Unknown
- Roof: Asphalt Shingle
- Washrooms Type1Pcs: 2
- Washrooms Type3Pcs: 4
- Washrooms Type4Pcs: 3
- Washrooms Type1Level: Main
- Washrooms Type2Level: Upper
- Washrooms Type3Level: Upper
- Washrooms Type4Level: Lower
- WashroomsType1: 1
- WashroomsType2: 1
- WashroomsType3: 1
- WashroomsType4: 1
- Property Subtype: Detached
- Tax Year: 2025
- Pool Features: None
- Fireplace Features: Electric
- Basement: Finished
- Tax Legal Description: Lot 10 Rp 43R8166Parts 3.4
- Tax Amount: 13924
Features
- Fireplace
- Garage
- Heat Included
- Please See Attached Features and Inclusions Sheet
- Sewer
Details
Welcome To 807 Indian Road, A Truly Exceptional Gated Executive Residence Located In The Prestigious Lorne Parkneighbourhood. Set On An Impressive 64 X 244.36 Ft. Private Lot, This Beautifully Renovated Two-Storey Home Offers An Outstanding Blend Of Refined Design, Luxury Amenities, And Contemporary Comfort. Boasting 4 Bedrooms, 4 Bathrooms, And Approximately 4,760 Sq. Ft. Of Meticulously Finished Living Space, This Home Offers Both Everyday Functionality And Grand-Scale Entertaining Potential. Upon Arrival, An App-Controlled Hydraulic Iron Gate Opens To Reveal A Beautifully Landscaped Front Yard With A Stone Interlock Walkway, Mature Greenery, And A Smart Irrigation And Lighting System. An Expansive Interlock Driveway Accommodates Up To 8 Vehicles, While A 2-Car Garage With Ev Charger, Side Entrance, And Built-In Storage Completes The Exterior. Inside, Natural Light Floods The Open-Concept Layout Through Large Windows And Walk-Outs On All Sides. Premium Finishes Include Hardwood And Porcelain Tile Flooring, Custom Cabinetry, And Smart-Enabled Blinds And Lighting Systems. The Main Level Features Formal And Informal Living Spaces, Including A Sun-Filled Family Room With Wood Panelling, Fireplace, And Walkout To The Backyard, While The Upper Level Hosts A Luxurious Primary Suite With A Walk-In Closet And Spa-Like Ensuite, And Three Additional Well-Appointed Bedrooms. The Renovated Lower Level Offers A Theatre Room, Wet Bar, Sauna, And Recreation Space, Providing The Perfect Setting For Entertainment Or Multi-Generational Living. Outside, The Private Backyard Oasis Includes An Interlock Patio, Full Outdoor Kitchen, Lush Gardens, And Mature Trees, Creating A Serene Escape Right At Home. Ideally Located Near Top-Rated Schools, Lake Ontario, And Local Amenities Such As Port Credit Village, Mississauga Golf & Country Club, And Qew Access, This Home Delivers The Ultimate In Luxury And Lifestyle.
- ID: 5230283
- Published: May 21, 2025
- Last Update: May 23, 2025
- Views: 2

