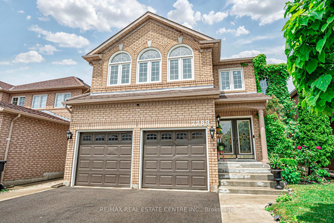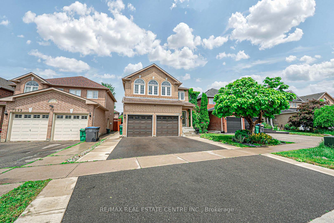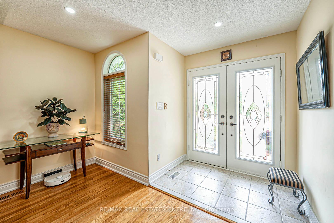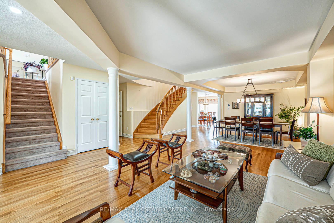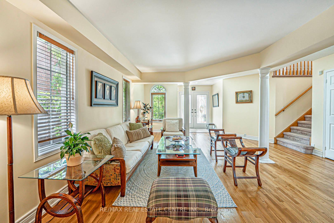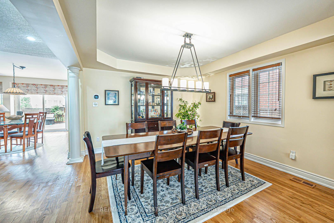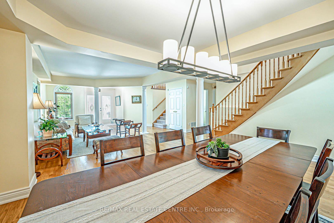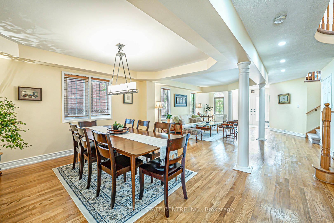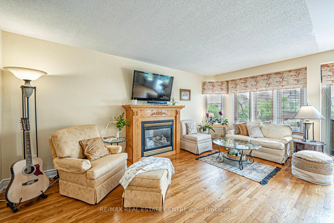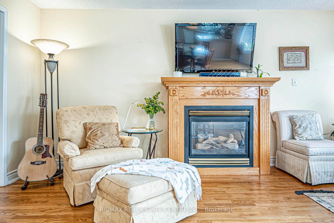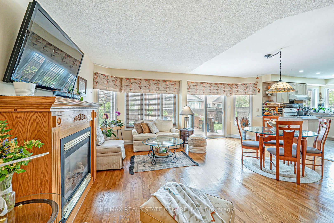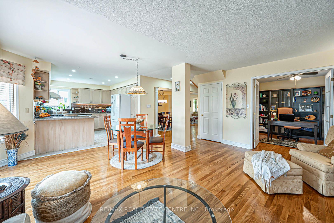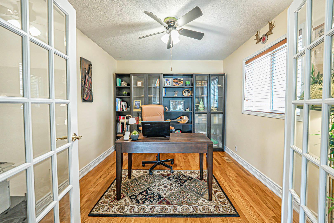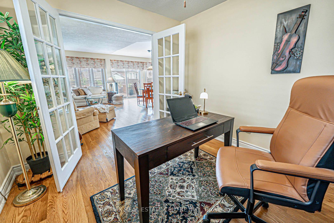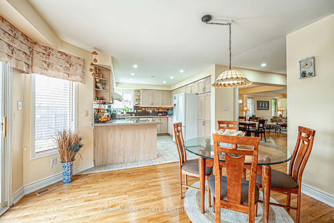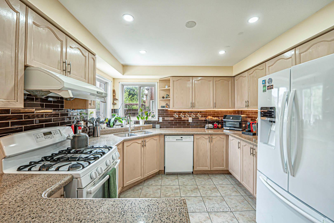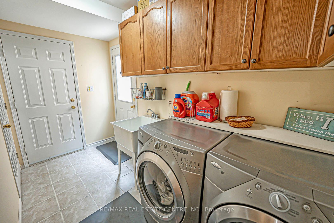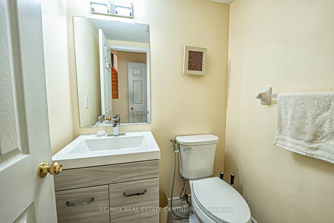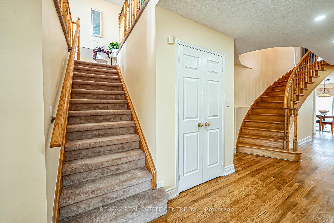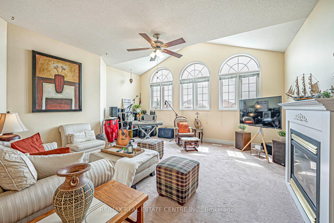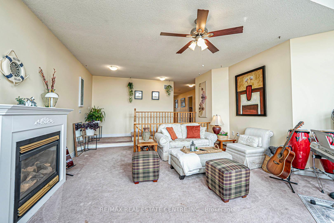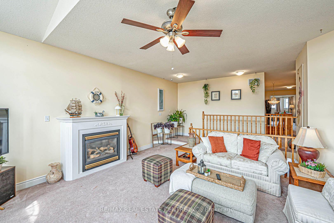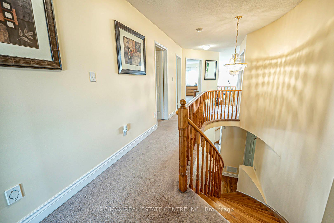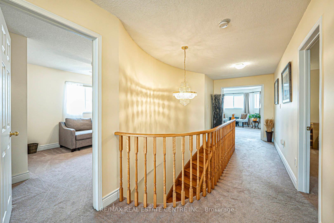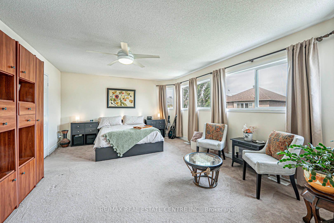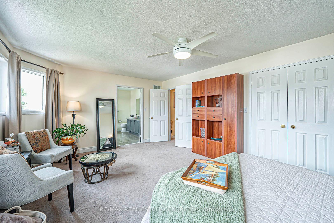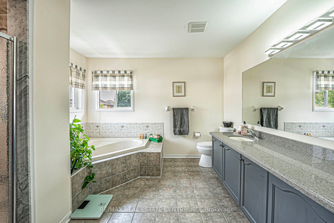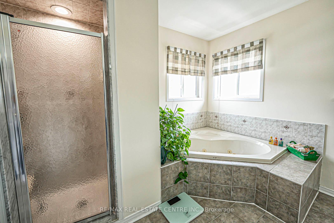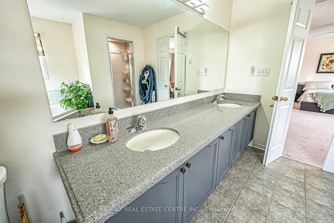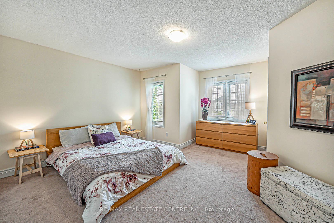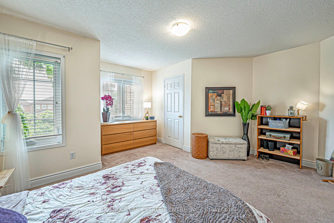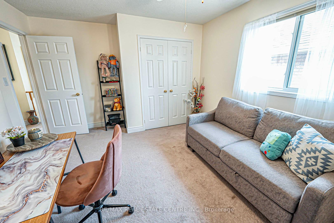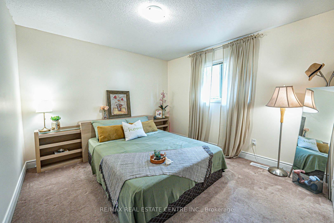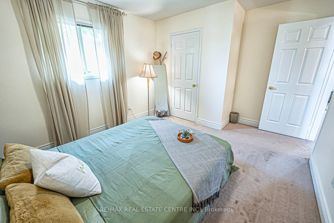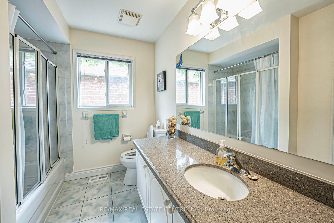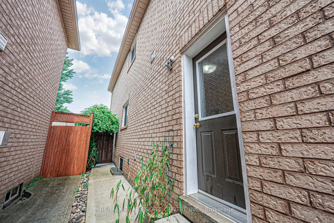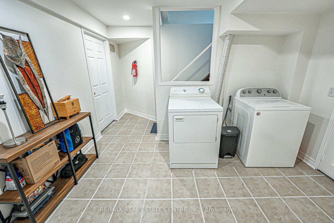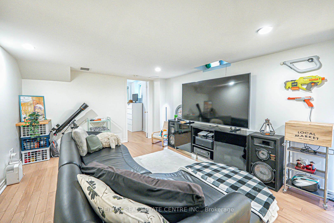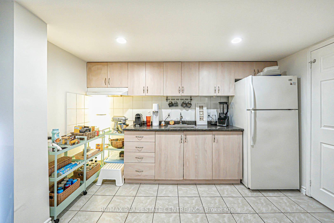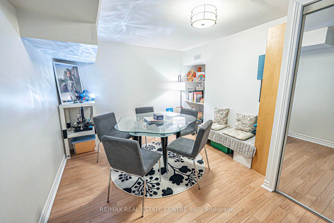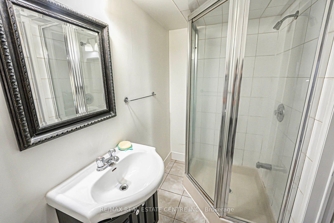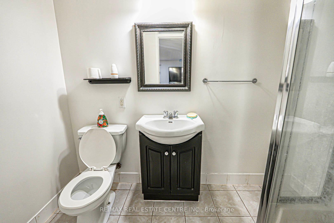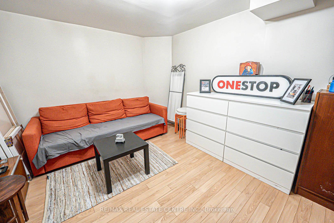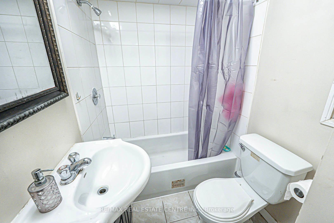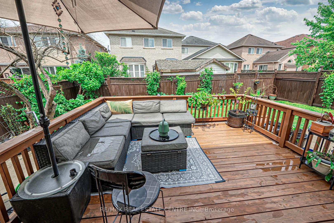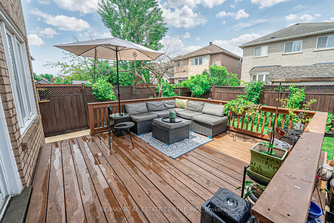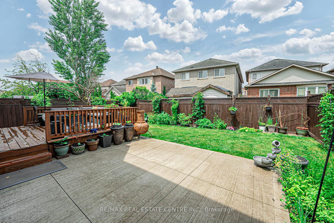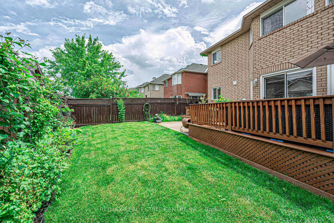7289 Terragar Boulevard, Mississauga, ON L5N 7L8 W12235201
- Property type: Residential Freehold
- Offer type: For Sale
- City: Mississauga
- Zip Code: L5N 7L8
- Neighborhood: Terragar Boulevard
- Street: Terragar
- Bedrooms: 6
- Bathrooms: 5
- Property size: 3000-3500 ft²
- Garage type: Attached
- Parking: 5
- Heating: Forced Air
- Cooling: Central Air
- Fireplace: 2
- Heat Source: Gas
- Kitchens: 3
- Family Room: 1
- Exterior Features: Deck, Patio, Privacy
- Property Features: Park, Public Transit, Electric Car Charger, Fenced Yard, School
- Water: Municipal
- Lot Width: 40.29
- Lot Depth: 110.6
- Construction Materials: Brick
- Parking Spaces: 3
- ParkingFeatures: Private
- Sewer: Sewer
- Special Designation: Unknown
- Roof: Shingles
- Washrooms Type1Pcs: 2
- Washrooms Type3Pcs: 4
- Washrooms Type4Pcs: 3
- Washrooms Type1Level: Main
- Washrooms Type2Level: Second
- Washrooms Type3Level: Second
- Washrooms Type4Level: Basement
- WashroomsType1: 1
- WashroomsType2: 1
- WashroomsType3: 1
- WashroomsType4: 2
- Property Subtype: Detached
- Tax Year: 2025
- Pool Features: None
- Fireplace Features: Natural Gas, Family Room, Other
- Basement: Separate Entrance, Finished
- Tax Legal Description: Plan M1213 Lot 33
- Tax Amount: 8643.11
Features
- 2X Fridge
- 2x Garage Door Opener + 2 Remotes.Basement:Washer
- 2x Rangehood
- Central Vac & Accessories
- CentralVacuum
- Dishwasher
- Electric Car Charger
- Fenced Yard
- Fireplace
- Garage
- Gas Dryer
- gas stove
- Heat Included
- MAIN: FRIDGE
- Park
- Public Transit
- Rangehood
- School
- Sewer
- Washer
Details
Welcome to 7289 Terragar Blvd, located in the heart of Mississauga’s highly desirable Lisgar community. This expansive detached residence offers over 3,200 square feet of above-grade living space, featuring 4 spacious bedrooms, 3 bathrooms, and a layout perfectly suited for modern families and multigenerational living. From the moment you enter, you’re greeted by an open-concept design enhanced with refinished hardwood floors, elegant oak staircase, and natural light flooding through large updated windows. The formal living and dining areas seamlessly connect to a family-sized kitchen adorned with sleek quartz countertops, a gas stove, garburator, and ample storage. Adjacent to the kitchen, the main floor family room offers warmth and comfort with a cozy gas fireplace and walkout access to a beautifully landscaped backyard with refinished fencing and deck-ideal for summer gatherings. Upstairs, a rare second family room with cathedral ceilings and a second gas fireplace provides an inviting retreat for relaxing or entertaining. The primary suite features a walk-in closet and a luxurious five-piece ensuite with double sinks, a jacuzzi tub, and a separate shower. All bedrooms are generously sized and freshly painted (June 2025), creating a move-in ready experience. The finished basement includes 2 separate suites, each with its own kitchen, bedroom, and 3-piece bath. Previously tenanted and now converted for personal use, this lower-level space is accessible via a side entrance & staircase (builder); perfect for extended family, guests, or future rental potential. Updates, include a new furnace, air conditioner, and Rheem tankless water heater (all 2021), attic insulation, a repaved driveway (2022), concrete walkways and stairs (2022), and an upgraded 200A electrical panel w/ a 50A EV charger. The garage measures 18 x 20 feet and includes two automatic door openers. Located minutes from Hwy 401/407, schools, parks, and Lisgar GO.
- ID: 9565291
- Published: July 1, 2025
- Last Update: July 1, 2025
- Views: 2

