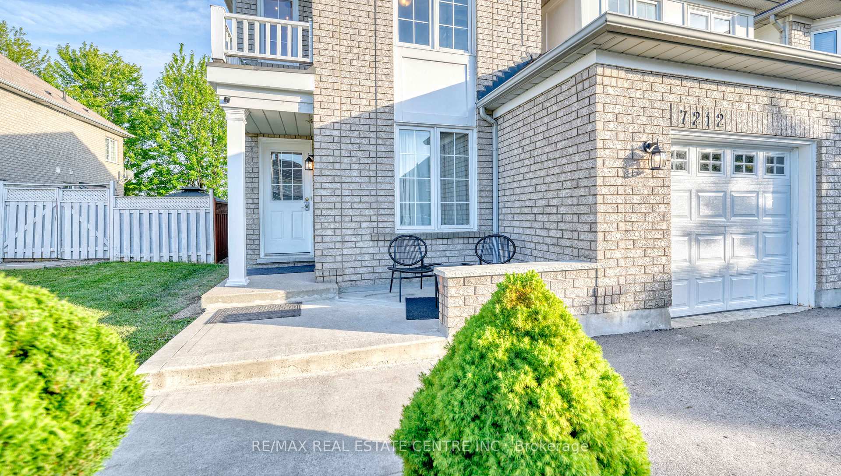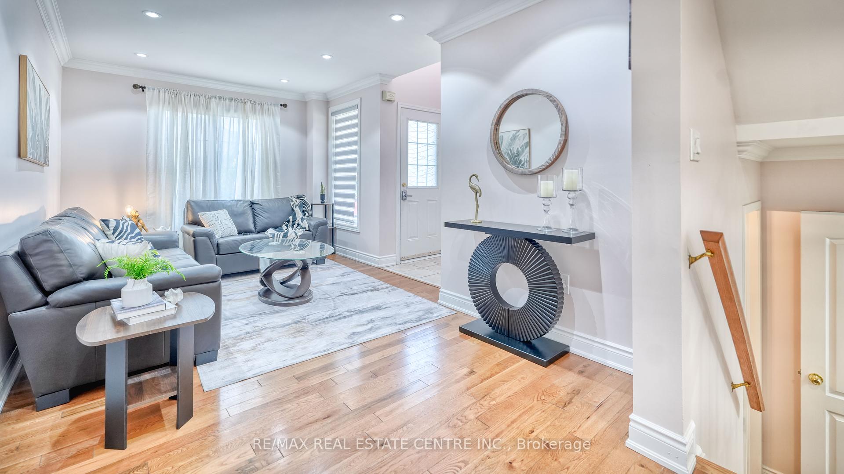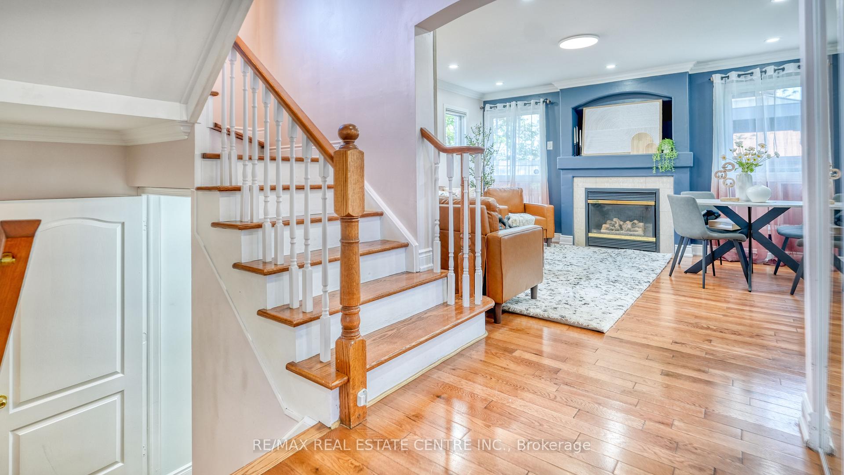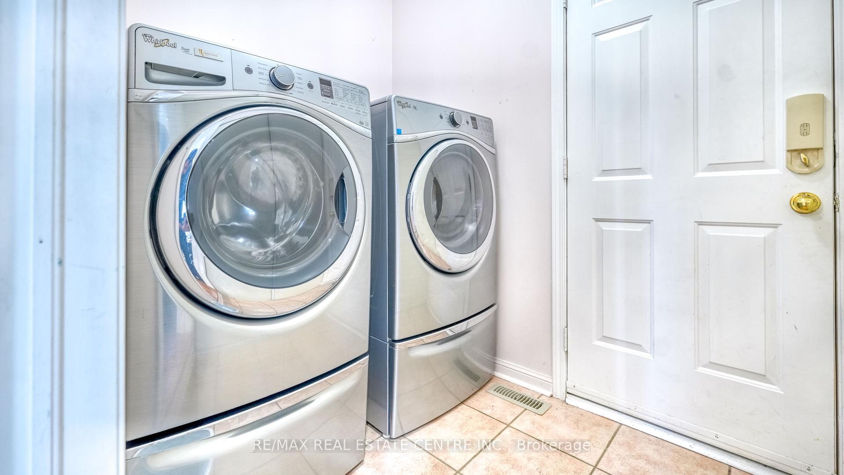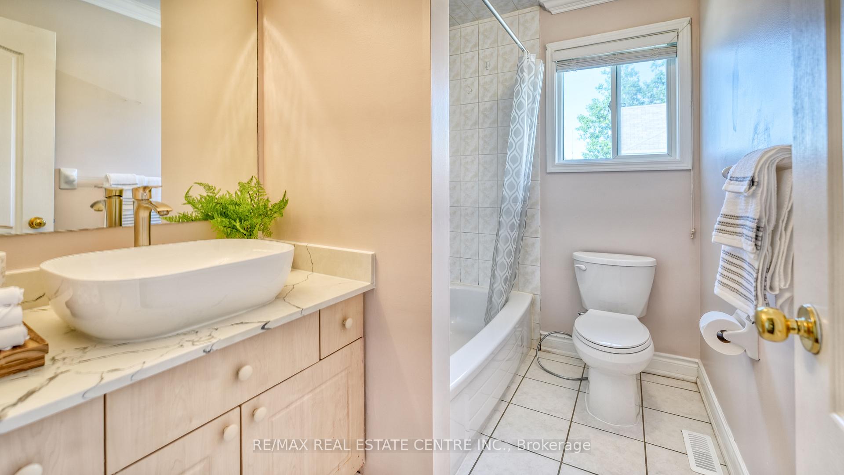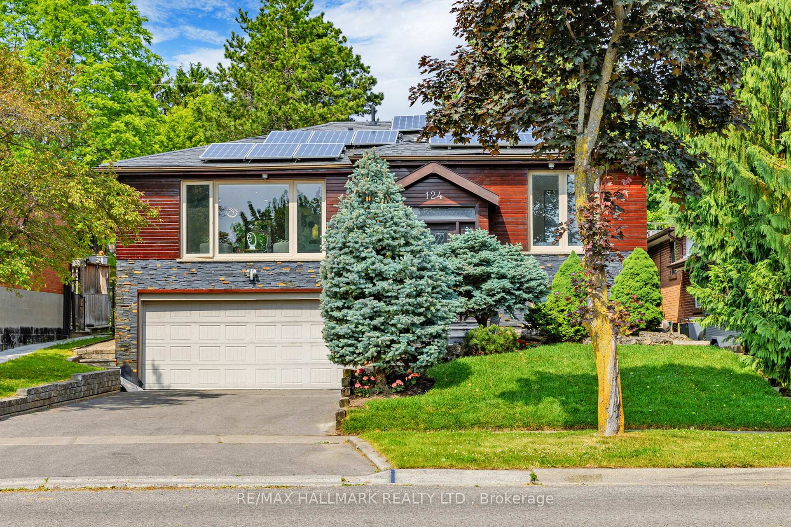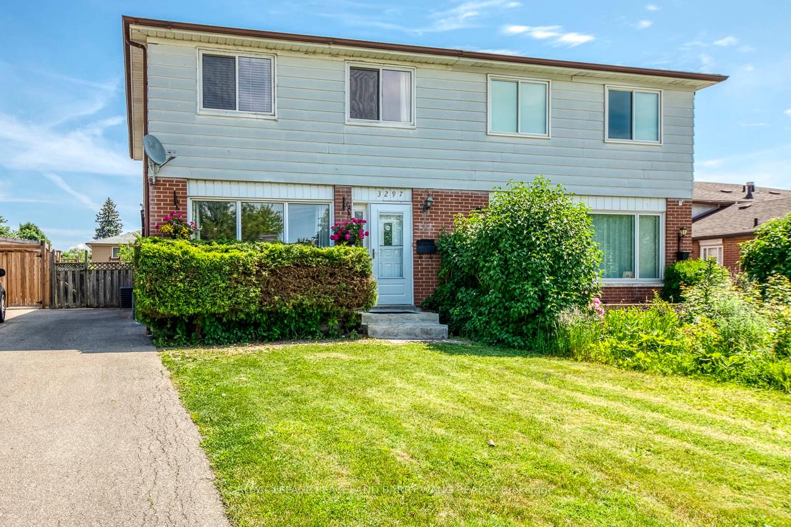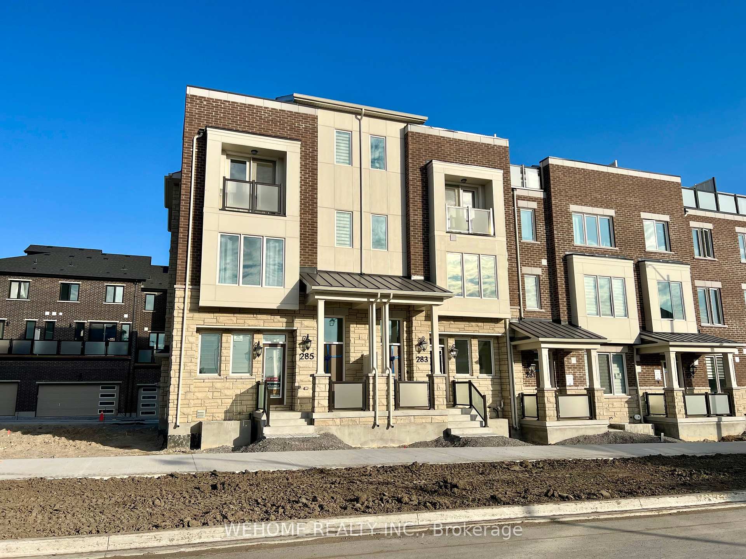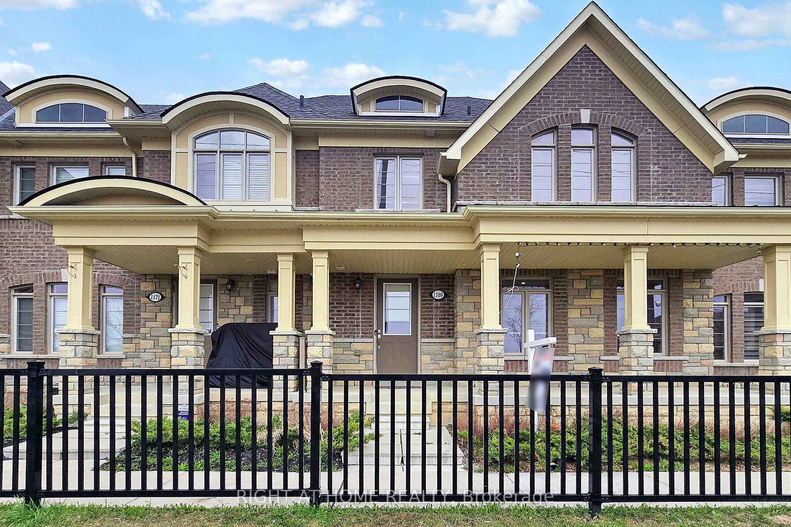7212 Torrisdale Lane, Mississauga, ON L5N 7Y8 W12225240
- Property type: Residential Freehold
- Offer type: For Sale
- City: Mississauga
- Zip Code: L5N 7Y8
- Neighborhood: Torrisdale Lane
- Street: Torrisdale
- Bedrooms: 4
- Bathrooms: 4
- Property size: 1500-2000 ft²
- Lot size: 2719.47 ft²
- Garage type: Built-In
- Parking: 3
- Heating: Forced Air
- Cooling: Central Air
- Heat Source: Gas
- Kitchens: 1
- Family Room: 1
- Exterior Features: Deck, Porch
- Property Features: Park, Public Transit
- Water: Municipal
- Lot Width: 30.25
- Lot Depth: 89.9
- Construction Materials: Brick
- Parking Spaces: 2
- ParkingFeatures: Private Double
- Sewer: Sewer
- Special Designation: Unknown
- Roof: Asphalt Shingle
- Washrooms Type1Pcs: 2
- Washrooms Type3Pcs: 4
- Washrooms Type4Pcs: 3
- Washrooms Type1Level: Main
- Washrooms Type2Level: Second
- Washrooms Type3Level: Second
- Washrooms Type4Level: Basement
- WashroomsType1: 1
- WashroomsType2: 1
- WashroomsType3: 1
- WashroomsType4: 1
- Property Subtype: Semi-Detached
- Tax Year: 2024
- Pool Features: None
- Security Features: Smoke Detector
- Basement: Finished
- Tax Legal Description: PT LT 322, PL 43M1301, DES PT 46, 43R23758; S/T RIGHT IN FAVOUR OF CAMBRIDGE SHOPPING CENTRES LIMITED UNTIL THE EARLIER OF 2006 12 31 0R ASSUMPTION OF SUBDIVISION SERVICES BY THE CORPORATION OF THE CITY OF MISSISSAUGA AND THE REGIONAL MUNICIPALITY OF PEEL AS IN LT1926417. CITY OF MISSISSAUGA
- Tax Amount: 5225.5
Features
- Fireplace
- Garage
- Heat Included
- Park
- Public Transit
- S/S Appliances {Fridge
- Sewer
- Stove & B/I Dishwasher
- washer & dryer
Details
Eye-catching Mattamy Built Semi-Detached Home with Finished Basement on a Quiet Cul-De-Sac in a Highly Sought-After Mississauga Neighbourhood with Top-rated schools!. This beautifully maintained home features hardwood floors and smooth ceilings throughout, with brand new pot lights on the main level. Enjoy spacious living and dining areas, along with a bright, open-concept family room complete with a cozy fireplace. The modern kitchen is upgraded with a brand new countertop, stainless steel appliances, a pantry, and a stylish backsplash. A striking oak staircase leads to a spacious primary bedroom with a 4-piece ensuite and walk-in closet. All bedrooms are generously sized, plus there’s a versatile second-floor denideal for a home office. The fully finished basement offers an additional bedroom, a 3-piece bath, and a large recreation roomperfect for extended family or entertaining.
- ID: 8073964
- Published: June 17, 2025
- Last Update: June 17, 2025
- Views: 2






