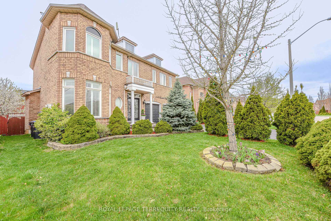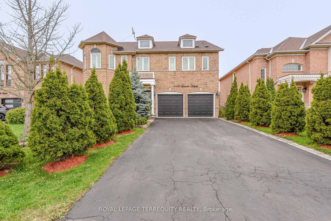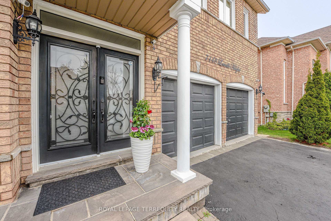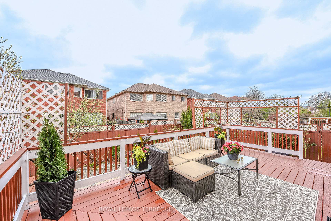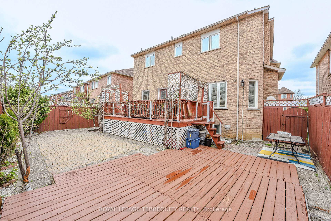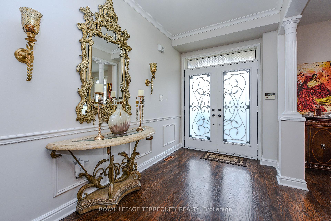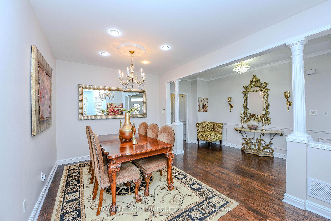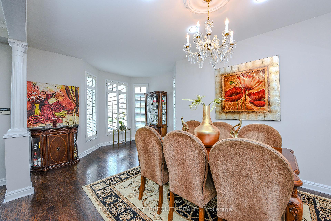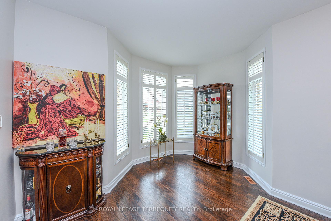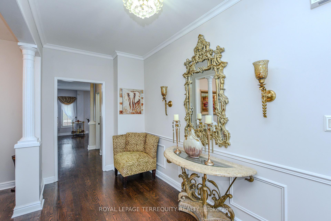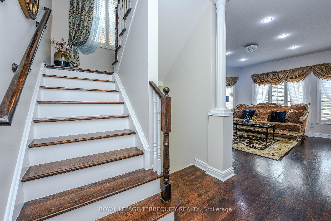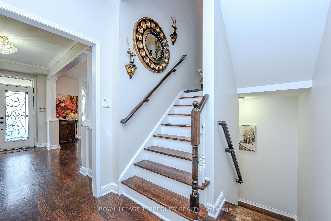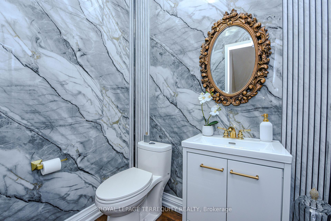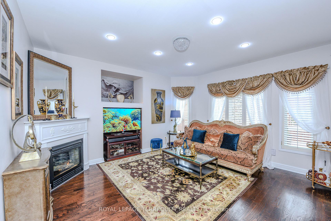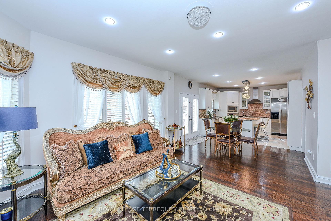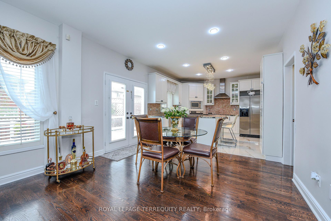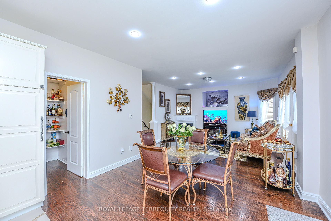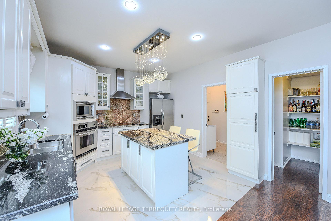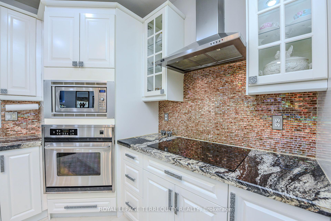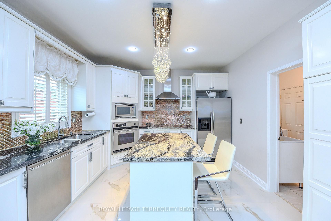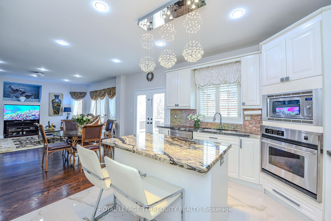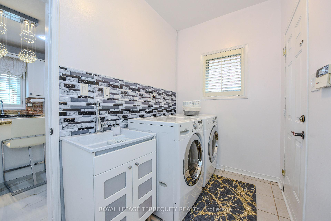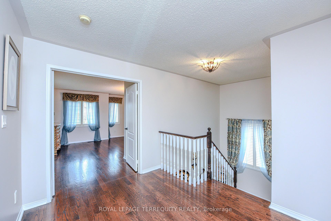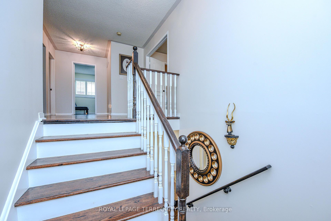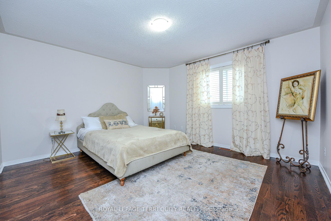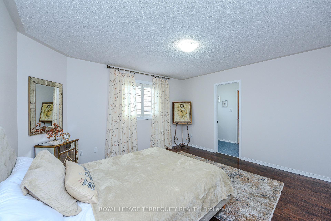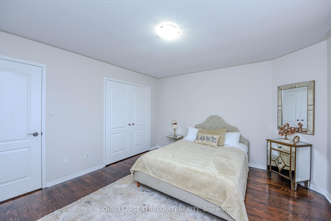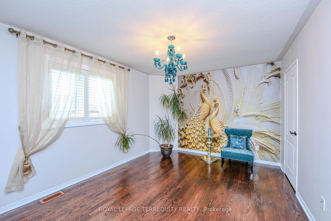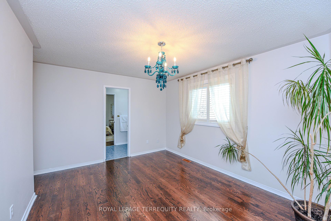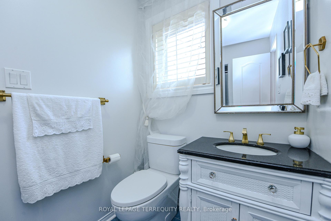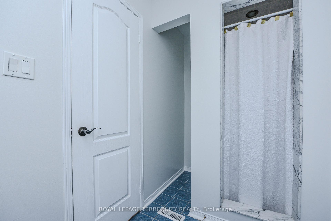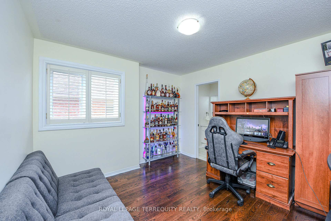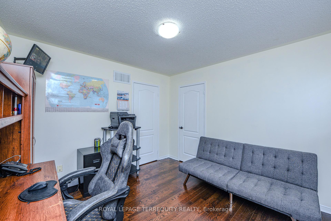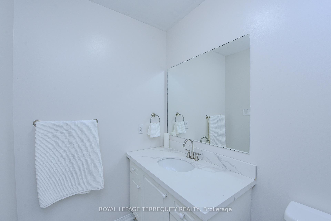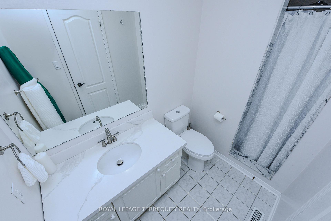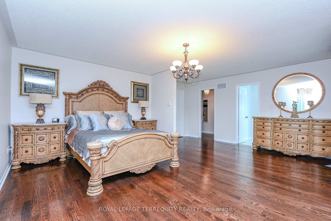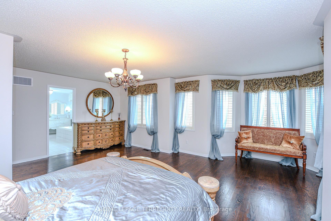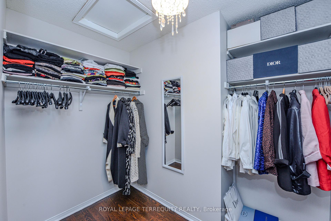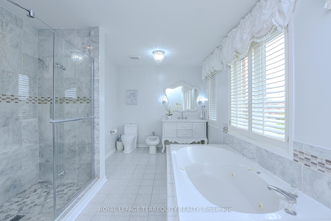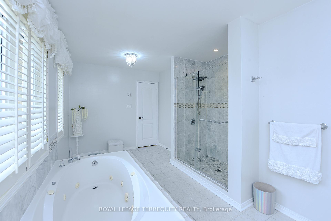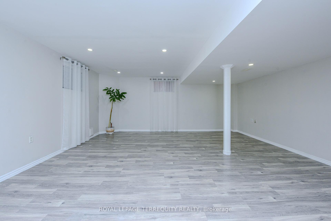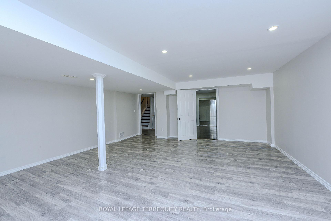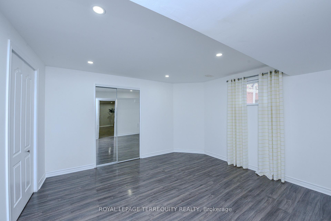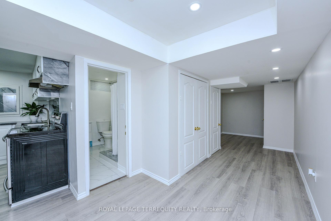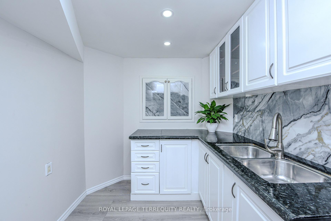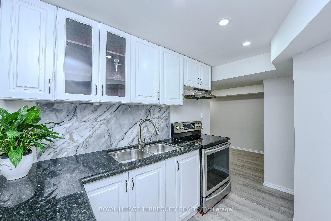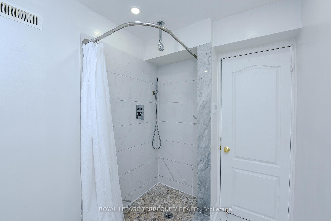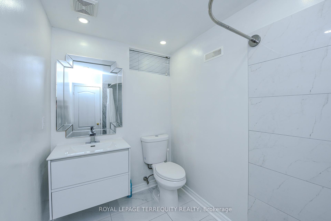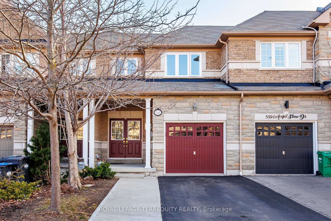7148 Lowville Heights, Mississauga, ON L5N 8E6 W12135152
- Property type: Residential Freehold
- Offer type: For Sale
- City: Mississauga
- Zip Code: L5N 8E6
- Neighborhood: Lowville Heights
- Street: Lowville
- Bedrooms: 5
- Bathrooms: 5
- Property size: 2500-3000 ft²
- Lot size: 4974.2 ft²
- Garage type: Attached
- Parking: 6
- Heating: Forced Air
- Cooling: Central Air
- Heat Source: Gas
- Kitchens: 2
- Family Room: 1
- Telephone: Available
- Exterior Features: Deck, Landscaped, Patio
- Property Features: Fenced Yard, Golf, Park, Public Transit, School
- Water: Municipal
- Lot Width: 52.25
- Lot Depth: 95.2
- Construction Materials: Brick
- Parking Spaces: 4
- ParkingFeatures: Private Double
- Sewer: Sewer
- Special Designation: Unknown
- Roof: Asphalt Rolled
- Washrooms Type1Pcs: 2
- Washrooms Type3Pcs: 5
- Washrooms Type4Pcs: 3
- Washrooms Type1Level: Main
- Washrooms Type2Level: Second
- Washrooms Type3Level: Second
- Washrooms Type4Level: Basement
- WashroomsType1: 1
- WashroomsType2: 2
- WashroomsType3: 1
- WashroomsType4: 1
- Property Subtype: Detached
- Tax Year: 2024
- Pool Features: None
- Basement: Apartment
- Tax Legal Description: LOT 76, PLAN 43M1415
- Tax Amount: 7014
Features
- All Elfs
- All Windows Coverings
- built in oven
- Cable TV Included
- CentralVacuum
- Cloth Washer And Dryer
- Cook Top
- Dishwasher
- Fenced Yard
- Fireplace
- Fridge
- Garage
- Golf
- Heat Included
- hood and fridge in basement
- Microwave)
- Park
- Public Transit
- School
- Sewer
- Stove
Details
Stunning meticulously maintained 4 Bedrooms House with in-Law suite in one of the finest Mississauga areas. Pride of ownership. Harwood Floors through-out. Freshly painted. 9 Foot ceiling on main floor. Beautiful Modern White kitchen with granite countertops, Designers Backsplash, Centre island, stainless-steel built-in appliances and Ceramic new floor. Generous size of pantry. Combine with breakfast area and walk-out to huge private deck, stone patio and fenced yard. Family room with fireplace. Main floor laundry and entrance to double car garage. Second floor offering 4 large bedrooms and 3 bathrooms. Very bright master bedroom has 6 new windows, huge 5 pc ensuite bathroom w/3 window and walk-in closet. Finish In-law suite offering large recreation room, bedroom, modern kitchen and bathroom. Beautifully landscaped property w/deck, patio and manicured garden. Location talks: Easy Access to HWYs 401/407/403; 10 minutes walk to Lisgar Go Station; Close to premium outlets, grocery stores, schools etc.
- ID: 11477826
- Published: July 18, 2025
- Last Update: July 18, 2025
- Views: 1

