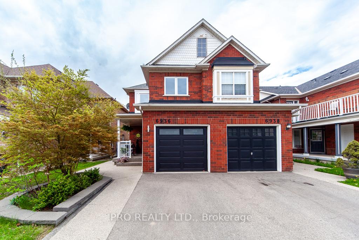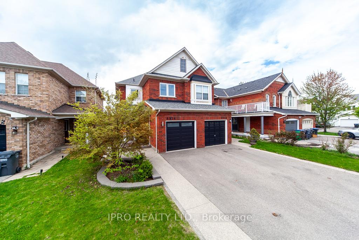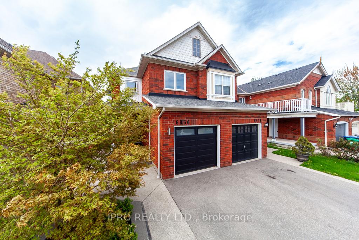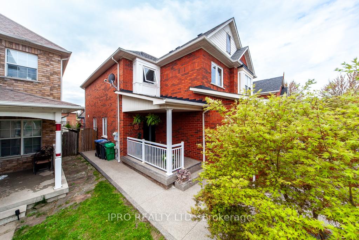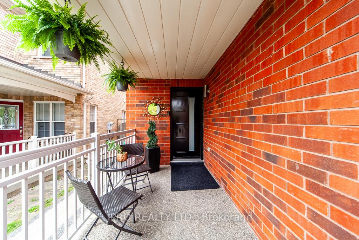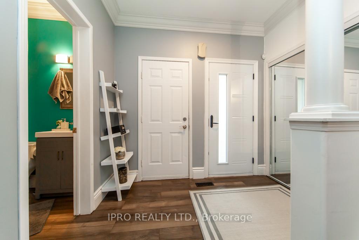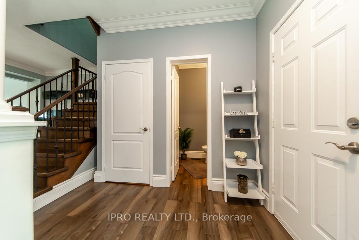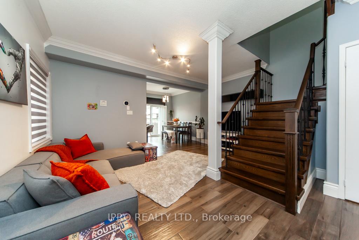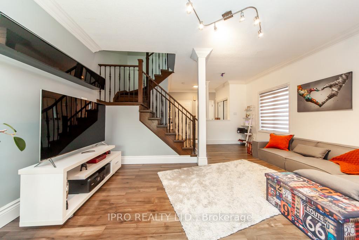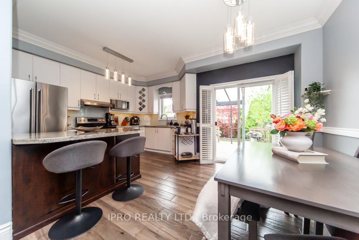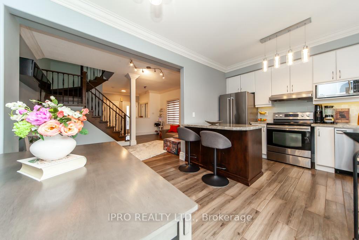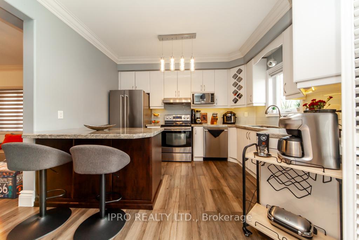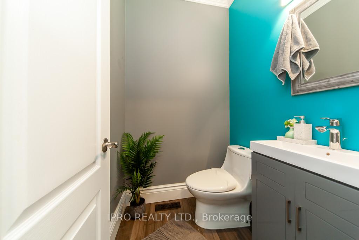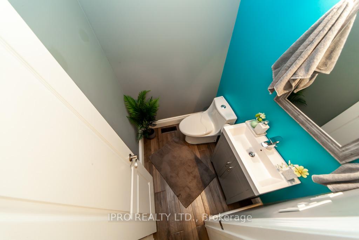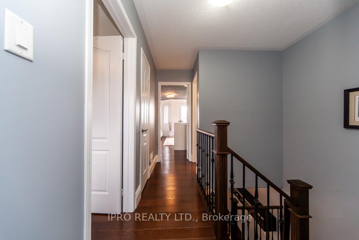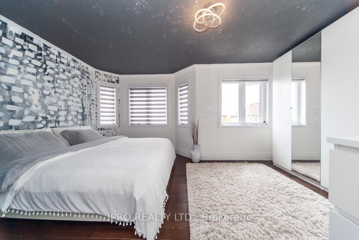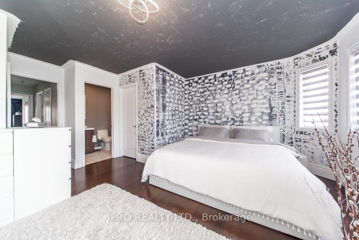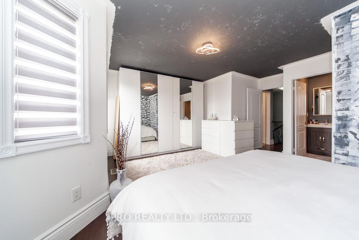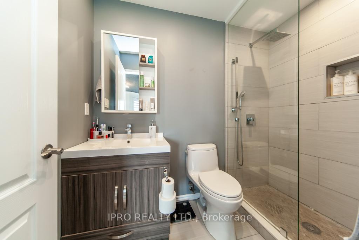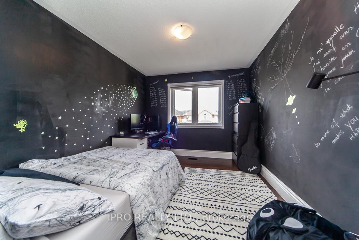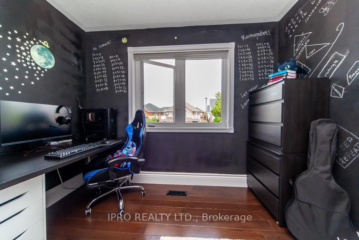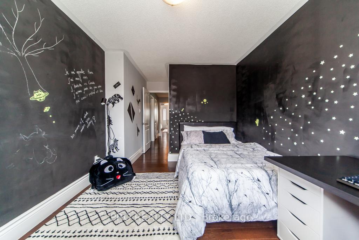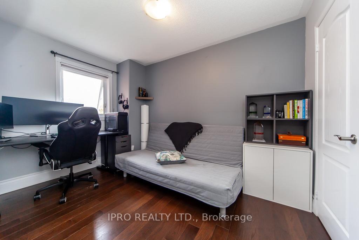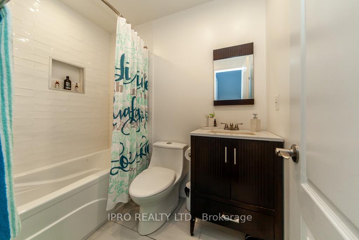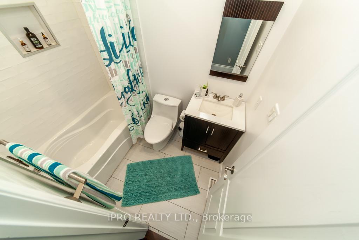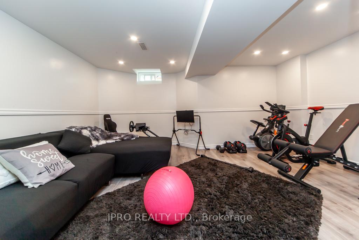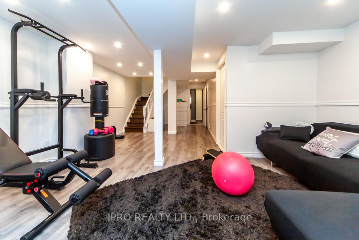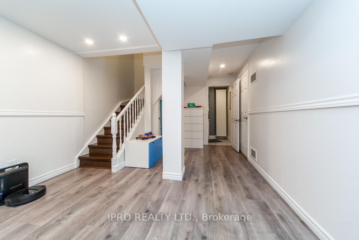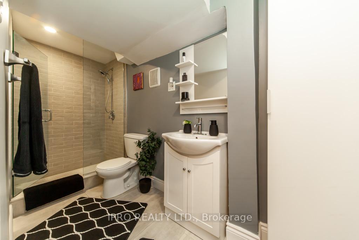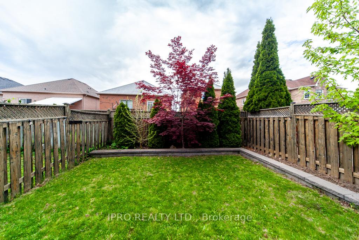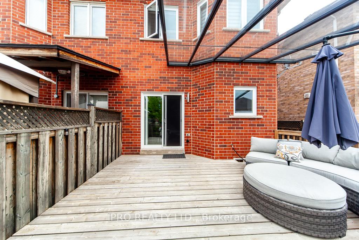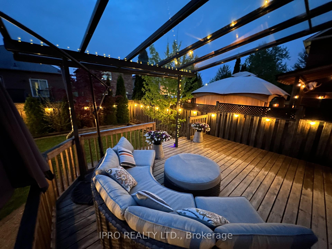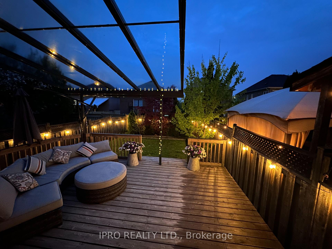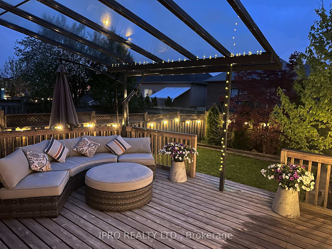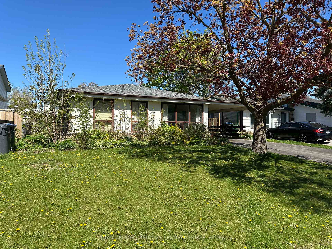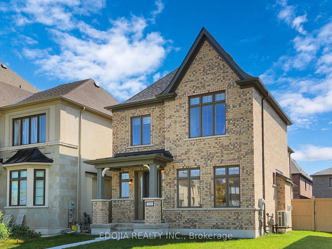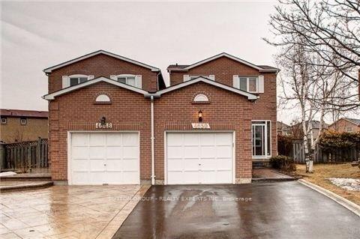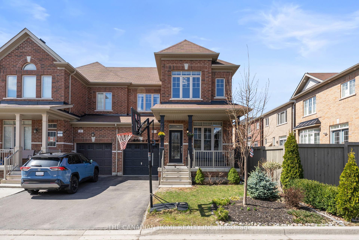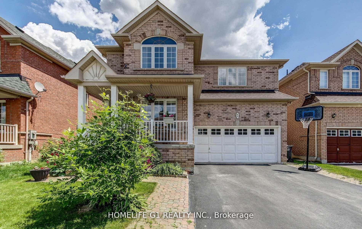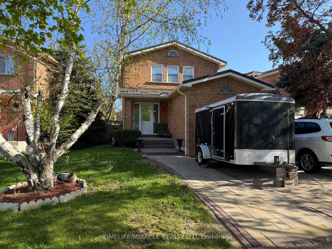6936 Buttle Station Place, Mississauga, ON L5W 1B8 W12151504
- Property type: Residential Freehold
- Offer type: For Sale
- City: Mississauga
- Zip Code: L5W 1B8
- Neighborhood: Buttle Station Place
- Street: Buttle Station
- Bedrooms: 3
- Bathrooms: 4
- Property size: 1100-1500 ft²
- Garage type: Attached
- Parking: 3
- Heating: Forced Air
- Cooling: Central Air
- Heat Source: Gas
- Kitchens: 1
- Exterior Features: Landscaped, Patio
- Property Features: Greenbelt/Conservation, Park, Public Transit, Rec./Commun.Centre, School, School Bus Route
- Water: Municipal
- Lot Width: 22.38
- Lot Depth: 111.88
- Construction Materials: Brick
- Parking Spaces: 2
- ParkingFeatures: Private
- Sewer: Sewer
- Special Designation: Unknown
- Zoning: Residential
- Roof: Shingles
- Washrooms Type1Pcs: 4
- Washrooms Type3Pcs: 2
- Washrooms Type4Pcs: 3
- Washrooms Type1Level: Upper
- Washrooms Type2Level: Basement
- Washrooms Type3Level: Main
- Washrooms Type4Level: Upper
- WashroomsType1: 1
- WashroomsType2: 1
- WashroomsType3: 1
- WashroomsType4: 1
- Property Subtype: Semi-Detached
- Tax Year: 2024
- Pool Features: None
- Security Features: Alarm System, Monitored, Smoke Detector
- Basement: Finished
- Tax Legal Description: Pt Lt 40, Pl M1246, Pt 2, 43R23102
- Tax Amount: 5121.7
Features
- All upgraded window covering and blinds.
- B/I Dishwasher . Front loading washer and dryer. Security Cameras
- Garage
- Garage door opener with remote. All designer light fixtures
- Gas Stove with oven Built in microwave
- Greenbelt/Conservation
- Heat Included
- Park
- Public Transit
- Rec./Commun.Centre
- School
- School Bus Route
- Sewer
- Stainless Steel Refrigerator
Details
This House is a Show stopper. Upgraded throughout and Meticulously maintained. Owners pride of ownership reflects in all elements. Bright and vibrant with top of the line fixtures and features. The upgrades begin with the front of the house, landscaped front yard with Japanese maple tree and a updated wrap around concrete pad that flows from the front of the house to the side and all the way to the landscaped backyard with maple trees and cedars. The back yard is an entertainer’s delight with Glass Gazebo with Aluminum Railings perfect for outdoor enjoyment on a spacious deck with thoughtful lighting . The Main floor boasts of an open concept which flows to the upgraded kitchen with top of the line stainless steel appliances. Stairway with wrought iron spindles leads to the upper level with 3 bedrooms. Spacious master with W/I closet, custom cabinetry, and a wall to wall custom closet , The en-suite washroom has standing glass shower and top of the line tiles. 2nd bedroom also with W/I closet with custom Cabinetry. 3rd bedroom with Closet. Finished basement with 3 piece washroom (Glass shower ) that can be used as a Rec room/ GYM or office . More than 2000 sq ft of living space.
- ID: 5445664
- Published: May 23, 2025
- Last Update: May 23, 2025
- Views: 1

