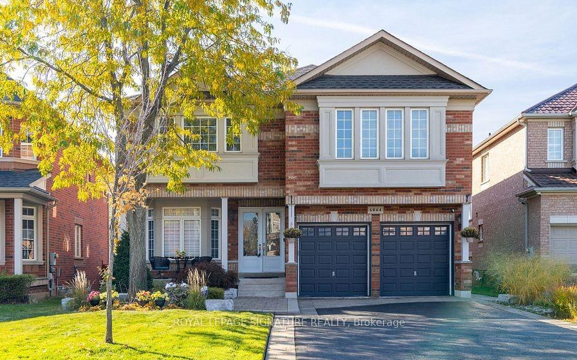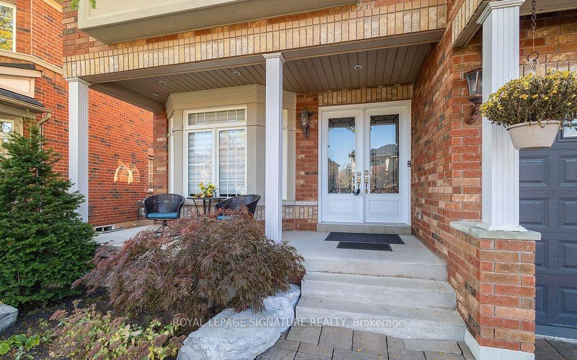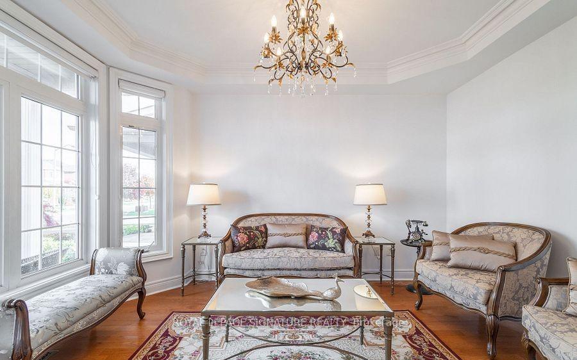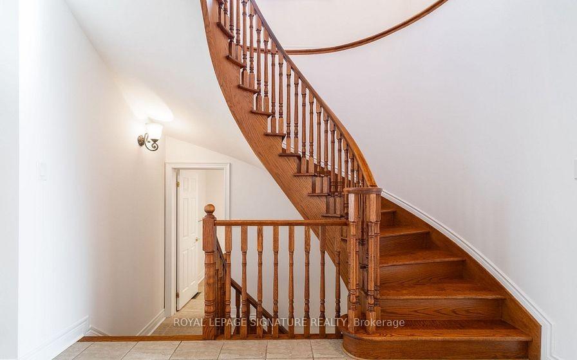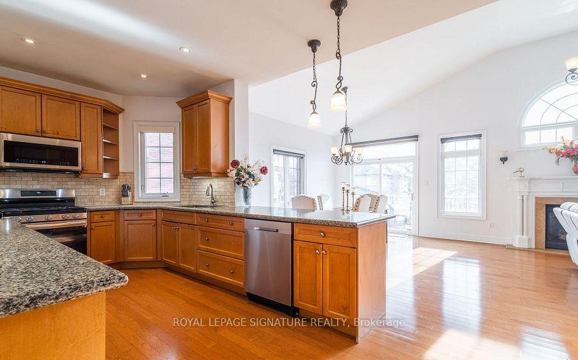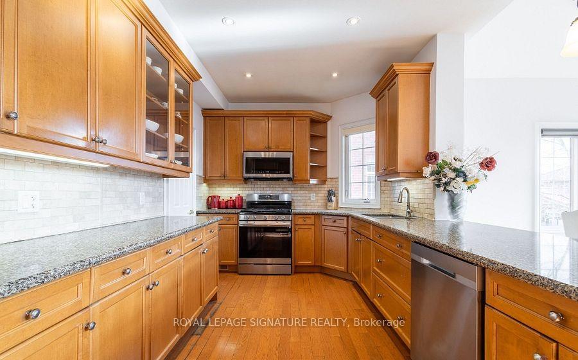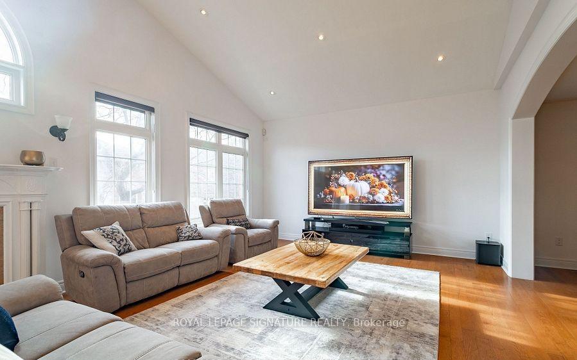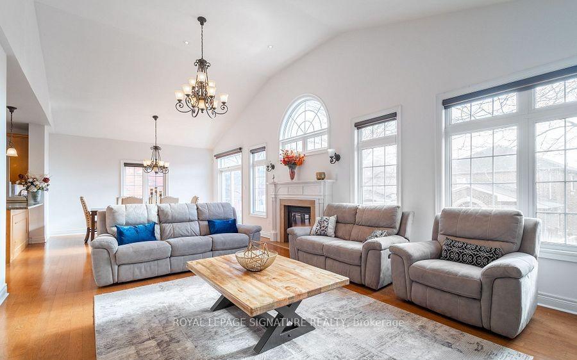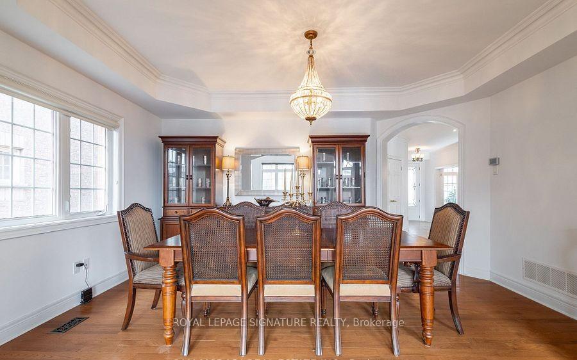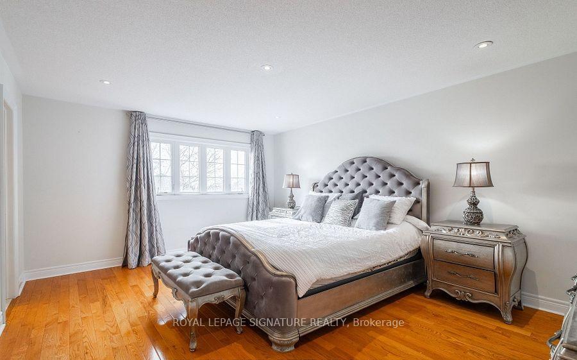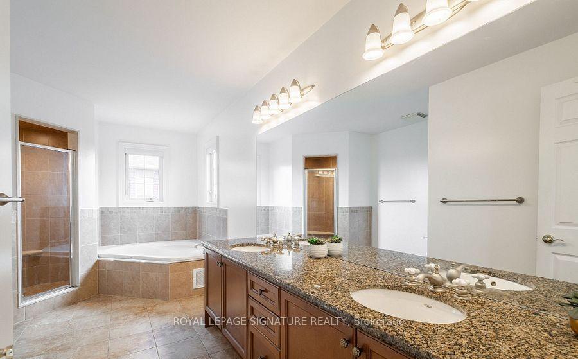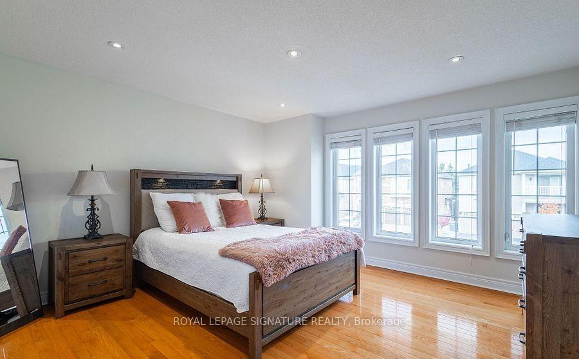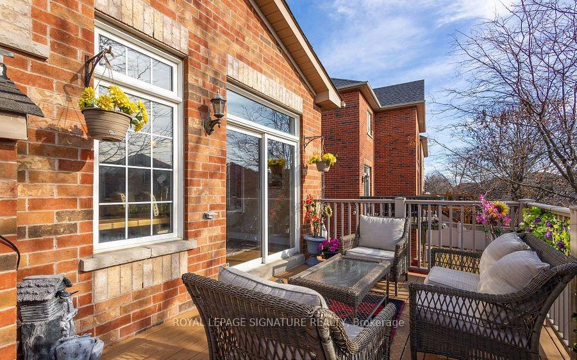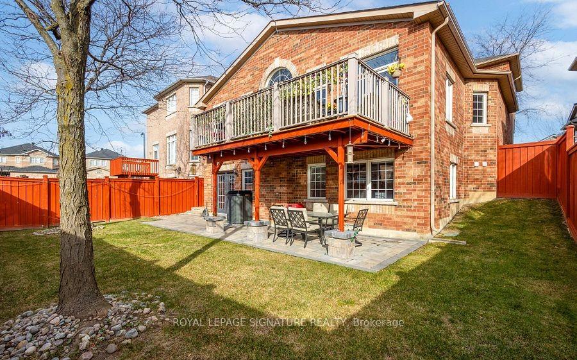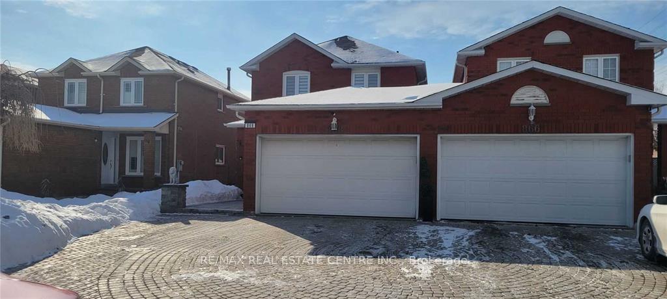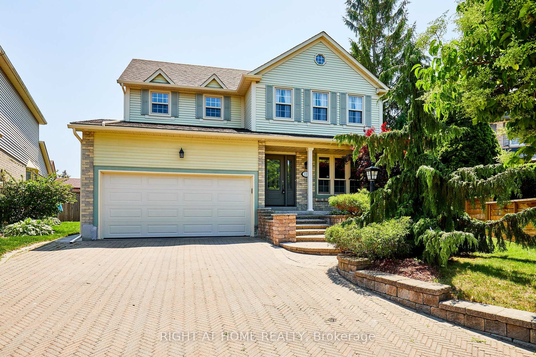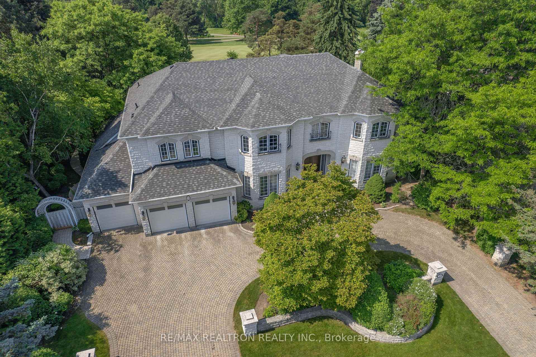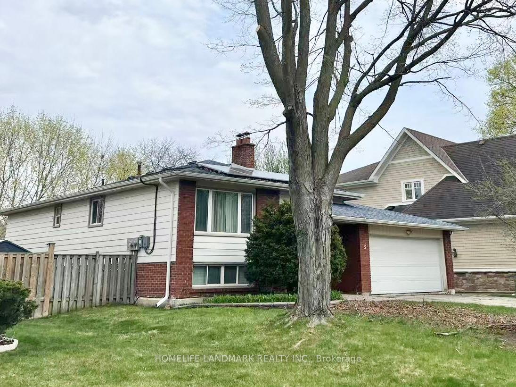6844 Golden Hills Way, Mississauga, ON L5W 1P3 W12150449
- Property type: Residential Freehold
- Offer type: For Lease
- City: Mississauga
- Zip Code: L5W 1P3
- Neighborhood: Golden Hills Way
- Street: Golden Hills
- Bedrooms: 4
- Bathrooms: 4
- Property size: 3000-3500 ft²
- Garage type: Built-In
- Parking: 3
- Heating: Forced Air
- Cooling: Central Air
- Heat Source: Gas
- Furnished: Unfurnished
- Kitchens: 1
- Family Room: 1
- Water: Municipal
- Lot Width: 45.08
- Lot Depth: 107.32
- Construction Materials: Brick
- Parking Spaces: 2
- ParkingFeatures: Private Double
- Private Entrance: 1
- Sewer: Sewer
- Special Designation: Unknown
- Roof: Unknown
- Washrooms Type1Pcs: 5
- Washrooms Type3Pcs: 2
- Washrooms Type1Level: Second
- Washrooms Type2Level: Second
- Washrooms Type3Level: Ground
- WashroomsType1: 1
- WashroomsType2: 2
- WashroomsType3: 1
- Property Subtype: Detached
- Pool Features: None
- Fireplace Features: Family Room, Natural Gas
- Laundry Features: Ensuite
- Basement: Finished with Walk-Out
Features
- 000. This unit offers plenty of natural light
- 4.5 Tonne AC w/variable speed. The basement not included in the rent of $ 5
- a private entrance
- AC (2021)
- and a functional layout perfect for comfortable living. Spacious and beautifully maintained 2-bedroom walkout basement apartment now available!
- Basement fridges
- Central Vac
- CentralVacuum
- Fireplace
- Fridge 2016. Washer& Dryer (2018)
- Furnace (2017)
- Garage
- garage door opener.
- Heat Included
- irrigation system
- Main Kitchen Dishwasher
- Oven
- Range
- Range all (2022)
- Roof (2021)
- Sewer
- window coverings
Details
Presenting 6844 Golden Hills Way, a 3168sf stunning luxury home in the prestigious Meadowvale Village, built by the renowned Diblasio. This 4-bedroom and 4 washroom home seamlessly combines elegance and functionality, ideal for families valuing comfort . The grand double-door entrance opens to a bright, open main floor with a flowing, open-concept layout that connects family, dining, breakfast, and kitchen areas, perfect for gatherings or entertaining. The formal living room provides a quiet retreat or home office, while the family room features vaulted ceilings, a cozy gas fireplace, and hardwood floors throughout. The gourmet kitchen is the heart of the home, with ample cabinetry, sleek countertops, a walk-in pantry, and a breakfast bar. Direct access to a large deck and a beautifully landscaped backyard creates an ideal space for outdoor dining and relaxation. Upstairs, four spacious bedrooms, including a luxurious primary suite with an ensuite and ample closet space, offer privacy and comfort for all. Two additional 2nd-floor bathrooms provide convenience for family and guests. The large driveway, free of sidewalk interruptions, offers ample parking for owners and guests. Ideally located near top-rated schools, public transit, Heartland Shopping Centre, parks, and essential amenities, this home exemplifies pride of ownership. 6844 Golden Hills Way blends luxurious design with practical features, offering a perfect family home with rental potential in a prestigious neighbourhood. The basement apartment is not included in the rent of $ 5,000. Spacious and beautifully maintained 2-bedroom walkout basement apartment now available! This unit offers plenty of natural light, a private entrance, and a functional layout perfect for comfortable living.
- ID: 7939058
- Published: June 16, 2025
- Last Update: June 16, 2025
- Views: 2

