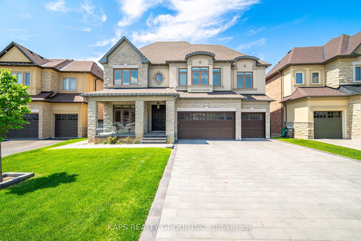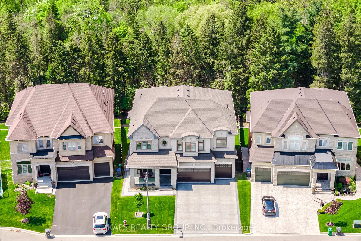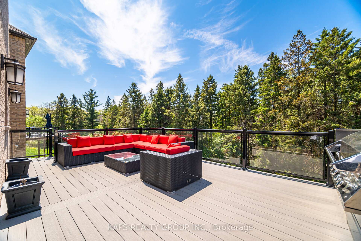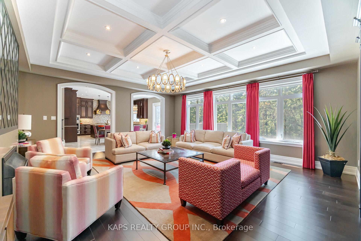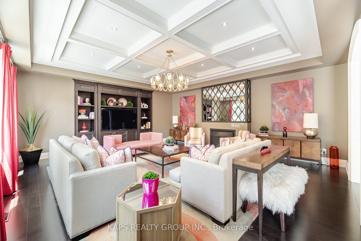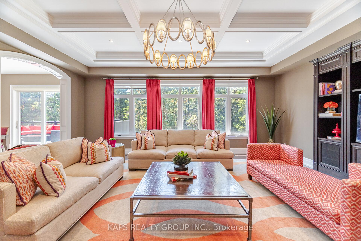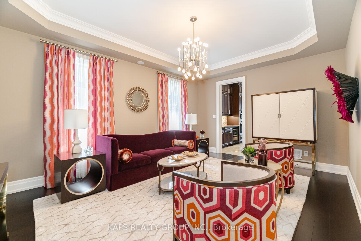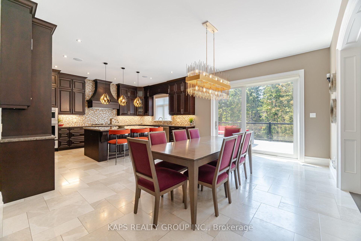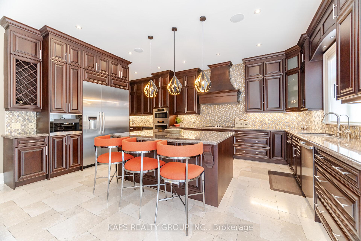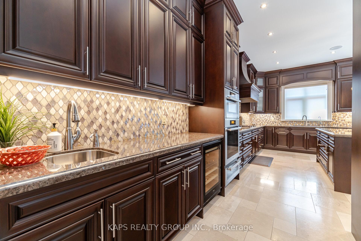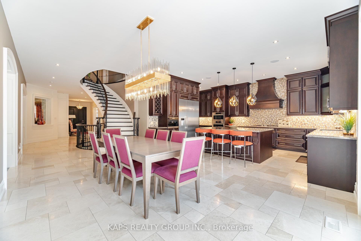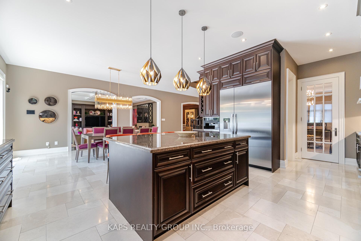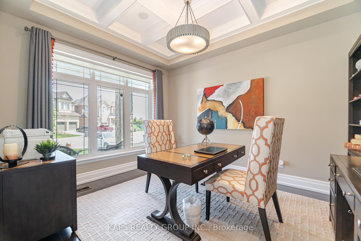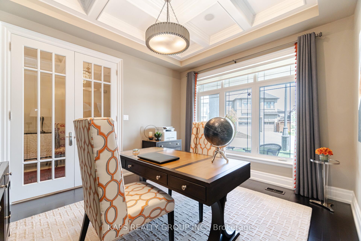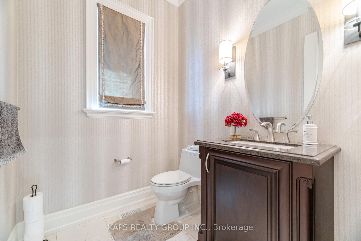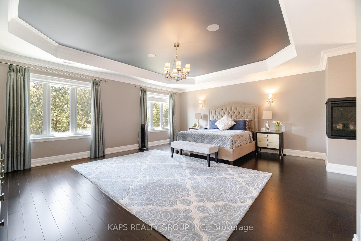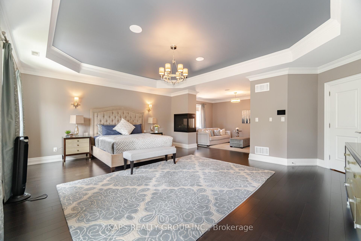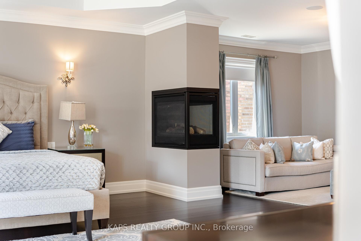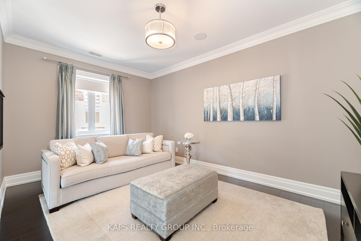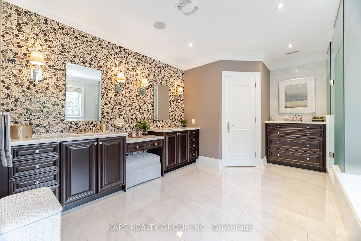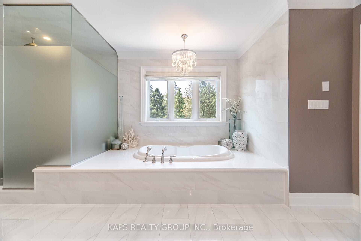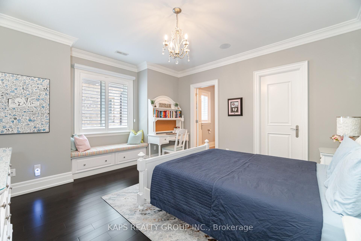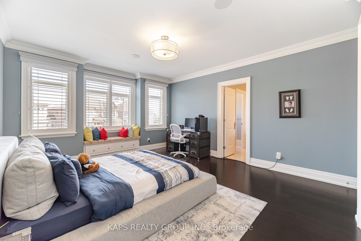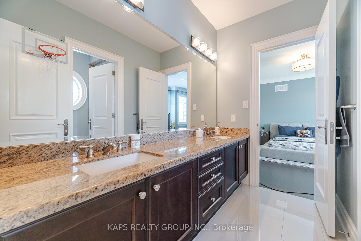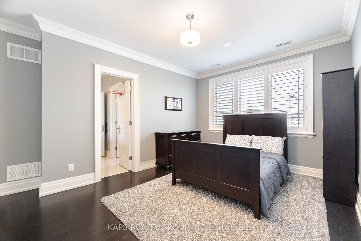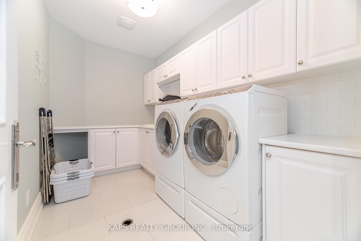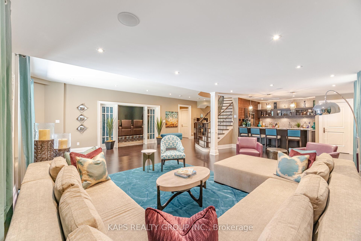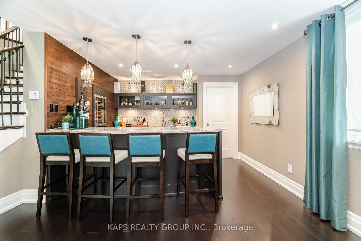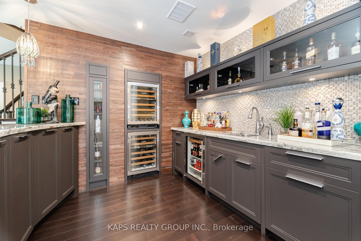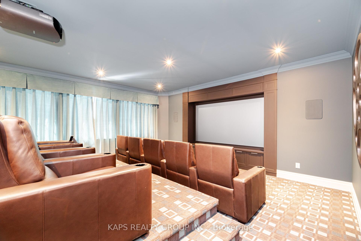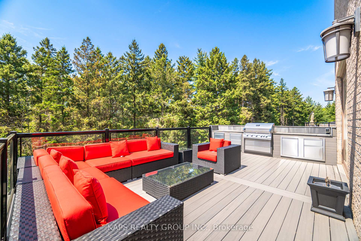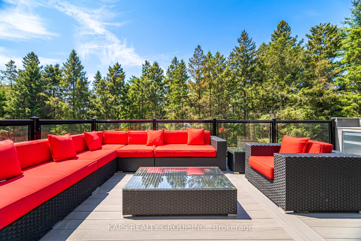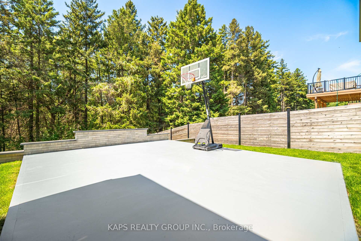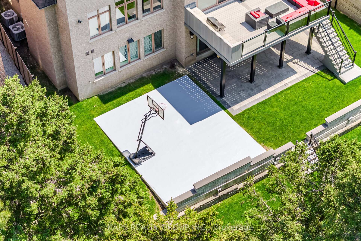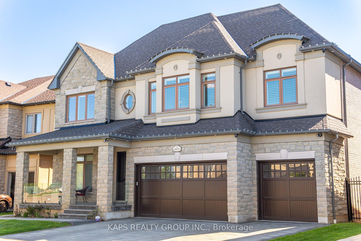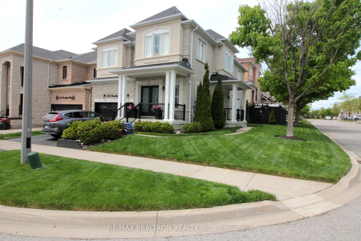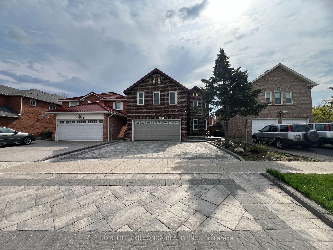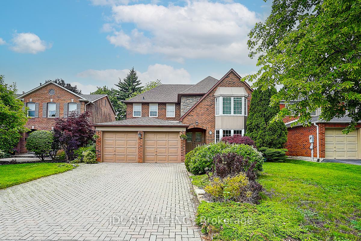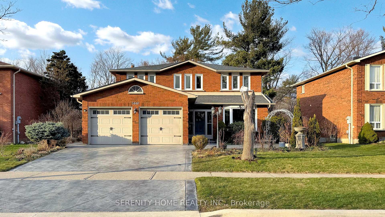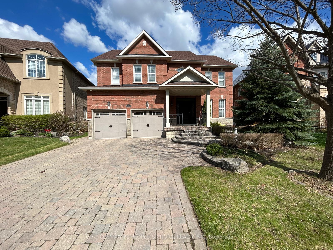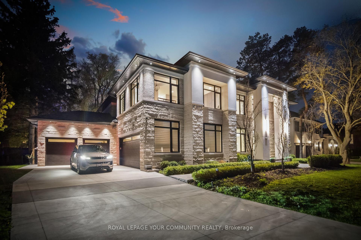6634 Rothschild Trail, Mississauga, ON L5W 0A6 W12167020
- Property type: Residential Freehold
- Offer type: For Sale
- City: Mississauga
- Zip Code: L5W 0A6
- Neighborhood: Rothschild Trail
- Street: Rothschild
- Bedrooms: 6
- Bathrooms: 6
- Property size: 5000 + ft²
- Lot size: 10412.26 ft²
- Garage type: Built-In
- Parking: 9
- Heating: Forced Air
- Cooling: Central Air
- Fireplace: 2
- Heat Source: Gas
- Kitchens: 1
- Family Room: 1
- Property Features: Cul de Sac/Dead End, Greenbelt/Conservation, Ravine, Wooded/Treed
- Water: Municipal
- Lot Width: 55.64
- Lot Depth: 156
- Construction Materials: Brick
- Parking Spaces: 6
- Sewer: Sewer
- Special Designation: Unknown
- Roof: Asphalt Shingle
- Washrooms Type1Pcs: 5
- Washrooms Type3Pcs: 2
- Washrooms Type4Pcs: 3
- Washrooms Type1Level: Second
- Washrooms Type2Level: Second
- Washrooms Type3Level: Ground
- Washrooms Type4Level: Basement
- WashroomsType1: 1
- WashroomsType2: 3
- WashroomsType3: 1
- WashroomsType4: 1
- Property Subtype: Detached
- Tax Year: 2024
- Pool Features: None
- Basement: Finished with Walk-Out
- Tax Legal Description: PART OF LOT 18, PLAN 43M1710; DESIGNATED AS PART 7 ON PLAN 43R-35228; CITY OF MISSISSAUGA
- Tax Amount: 18222
Features
- All built in appliances
- Cul de Sac/Dead End
- Fireplace
- Garage
- Greenbelt/Conservation
- Heat Included
- Ravine
- Security System
- Sewer
- window coverings and light fixtures
- Wooded/Treed
Details
Breathtaking luxury Diblasio estate with over 8,000+ sq ft of fully upgraded finished living space and a 3 car garage! Nestled in a quiet cul de sac backing onto a tranquil private ravine with oversized deck with barbecue area overlooking soaring 2 storey tall trees! Inside, no detail has been overlooked – this home showcases hundreds of thousands of dollars in premium designer upgrades including soaring 10 ft ceilings, rich hardwood throughout, elegant coffered ceilings, exquisite wainscotting, a chef inspired kitchen with top of the line Miele appliances! Upstairs are 5 generously sized bedrooms including a palatial primary suite complete with a private sitting/study area and a luxurious ensuite! A total of four spa-like bathrooms with stand up showers upstairs ensure comfort and style for the entire family. The fully finished walk-out basement is an entertainers dream featuring a spacious living area with custom wet bar with Sub Zero appliances, wine room, home theatre, gym, and a private nanny suite! Ideally located just minutes from parks, trails, Hwy 401 & 407, and the shops and dining at Heartland Town Centre, this show-stopping home offers the pinnacle of luxury and convenience! A rare offering – don’t miss your chance to own this extraordinary estate!
- ID: 6742291
- Published: June 4, 2025
- Last Update: June 6, 2025
- Views: 6

