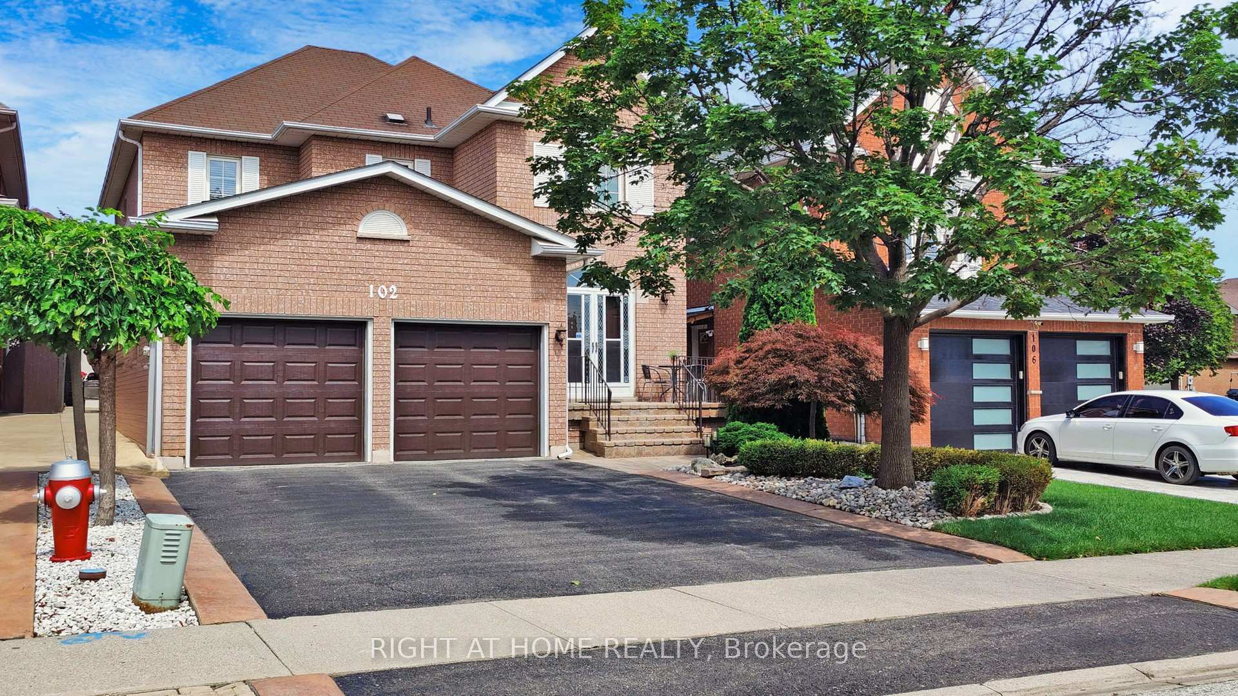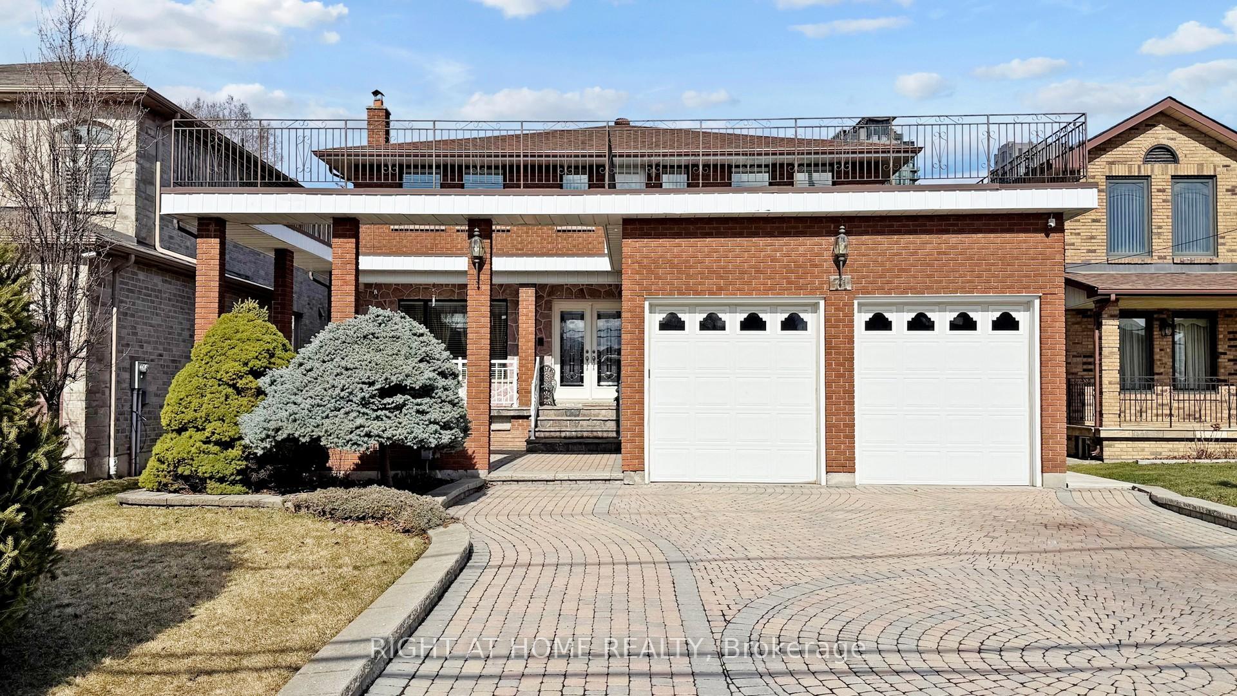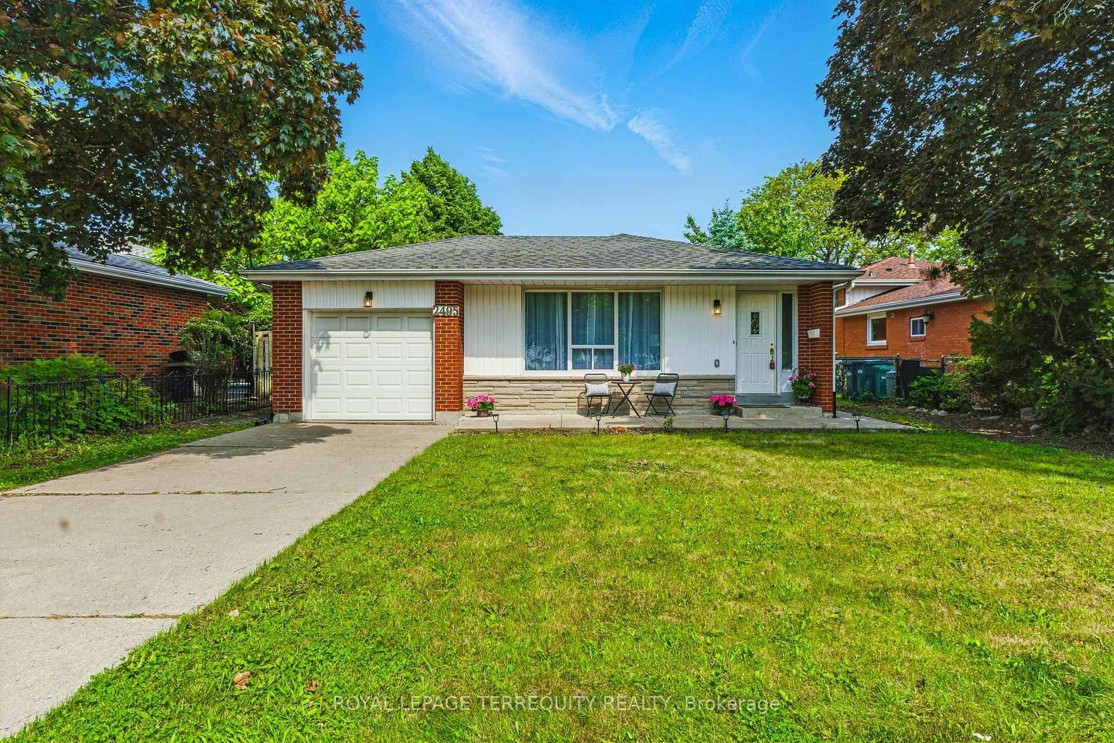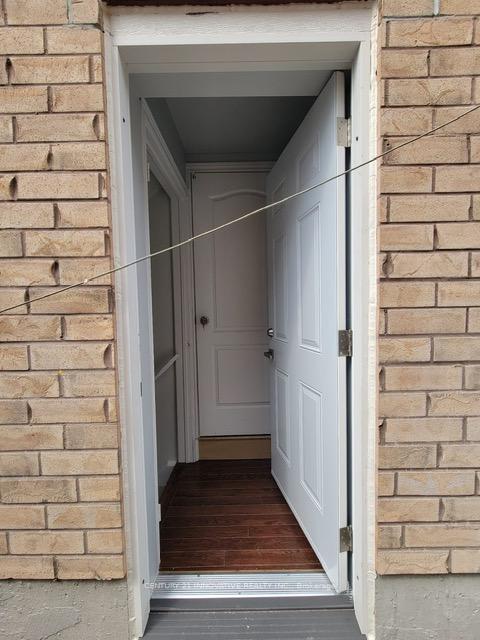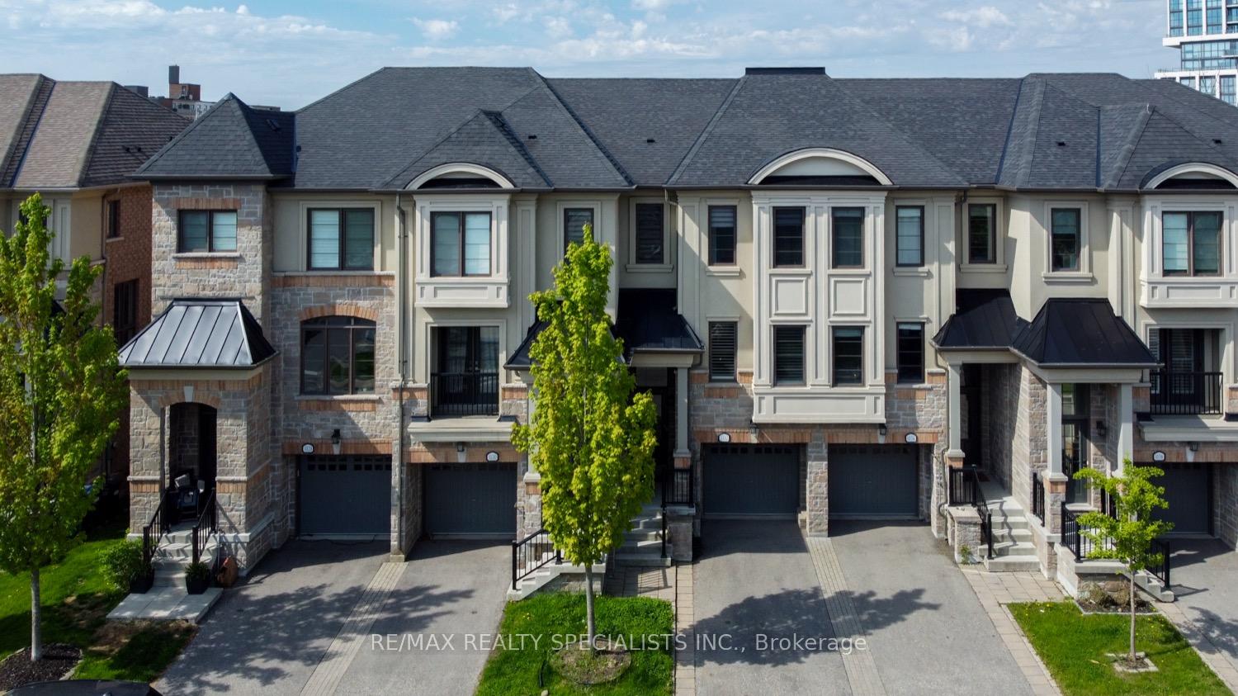6622 Snow Goose Lane, Mississauga, ON L5N 5H5 W12245827
- Property type: Residential Freehold
- Offer type: For Sale
- City: Mississauga
- Zip Code: L5N 5H5
- Neighborhood: Snow Goose Lane
- Street: Snow Goose
- Bedrooms: 4
- Bathrooms: 3
- Property size: 1500-2000 ft²
- Garage type: Attached
- Parking: 4
- Heating: Forced Air
- Cooling: Central Air
- Heat Source: Gas
- Kitchens: 1
- Family Room: 1
- Property Features: Cul de Sac/Dead End, Library, Rec./Commun.Centre, School Bus Route
- Water: Municipal
- Lot Width: 48.3
- Construction Materials: Brick
- Parking Spaces: 2
- ParkingFeatures: Private
- Lot Irregularities: Irregular
- Sewer: Sewer
- Special Designation: Unknown
- Roof: Asphalt Shingle
- Washrooms Type1Pcs: 4
- Washrooms Type1Level: Second
- Washrooms Type2Level: Main
- WashroomsType1: 2
- WashroomsType2: 1
- Property Subtype: Detached
- Tax Year: 2025
- Pool Features: None
- Basement: Full, Unfinished
- Lot Features: Irregular Lot
- Tax Legal Description: Pl M616 Lt 240
- Tax Amount: 6378.94
Features
- 2 x new backyard doors
- All existing window coverings
- central AC 2023:furnace
- Cul de Sac/Dead End
- Fireplace
- Garage
- garage door
- Heat Included
- Library
- light fixtures and appliances. 2024:floors
- main front door
- Rec./Commun.Centre
- School Bus Route
- Separate EV charger / circuit in the garage2022:eavestroughs
- Sewer
Details
This beautifully updated home offers exceptional curb appeal and a perfect blend of style, space, and functionality. Step inside to a bright, open layout featuring a stunning kitchen with tumbled marble finishes and a spacious eat-in area overlooking the family room and backyard ideal for both everyday living and entertaining.Hardwood flooring flows seamlessly across the main and upper levels, adding warmth and elegance throughout. A sunken living room with a coffered waffle ceiling offers a flexible space that can be used as a formal living area, home office, den, or even a fifth bedroom.The open-concept foyer provides excellent sightlines and connects effortlessly to large principal rooms, including formal dining, living, and family spaces. Upstairs, youll find four generously sized bedrooms and a smart, family-friendly layout. The expansive primary suite is a true retreat, complete with dual closets and a spacious 4-piece ensuite.The unfinished basement presents a blank canvas with endless potential, plus ample storage space including a cold room. Don’t miss this opportunity to own a thoughtfully designed home with room to grow.
- ID: 10269246
- Published: July 7, 2025
- Last Update: July 7, 2025
- Views: 2











































