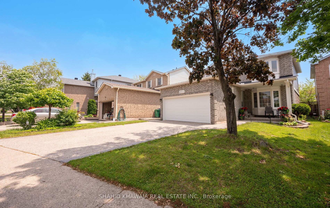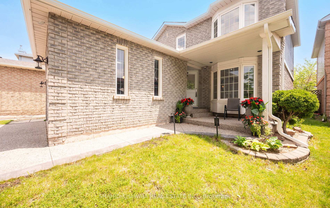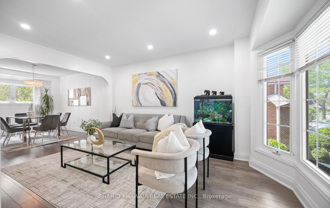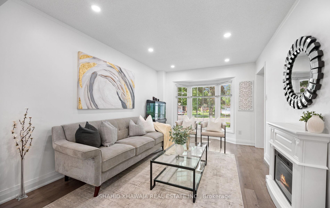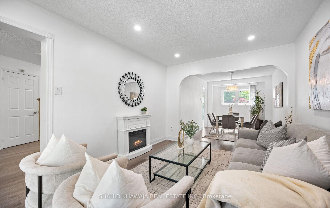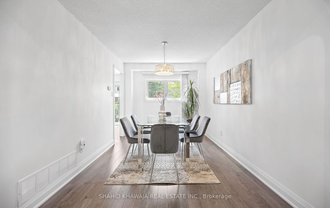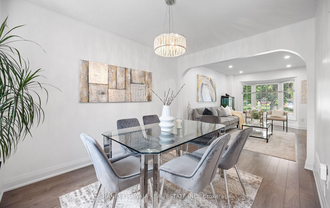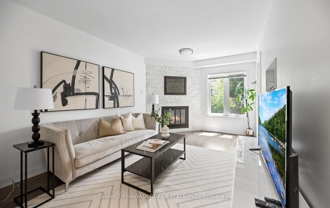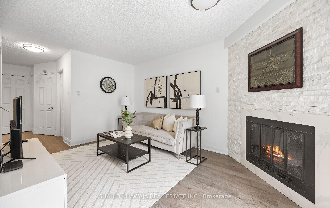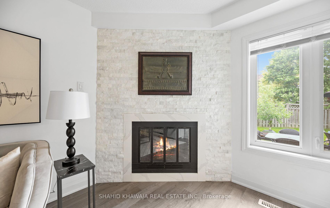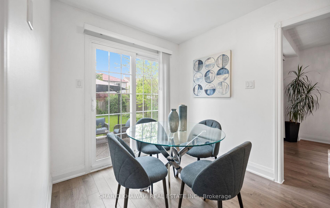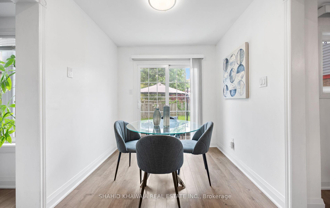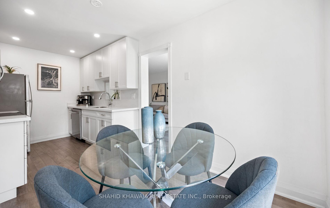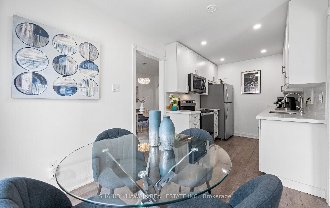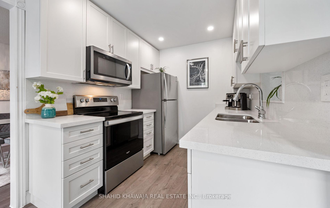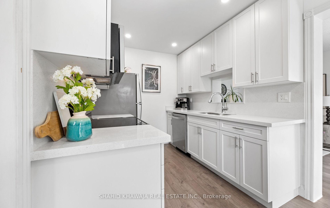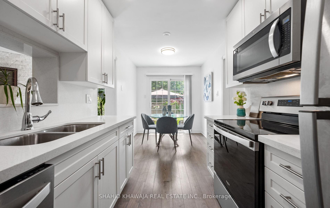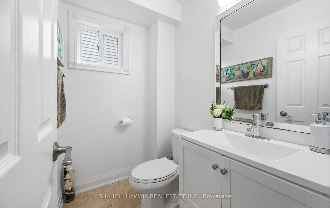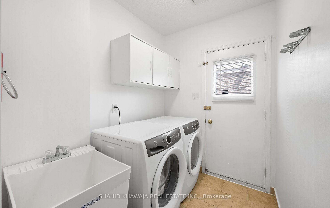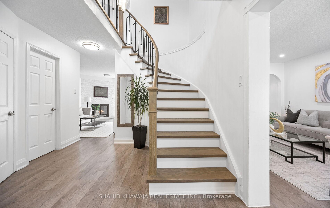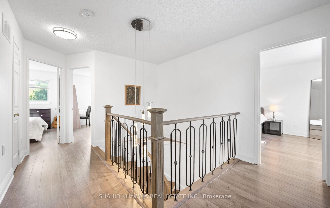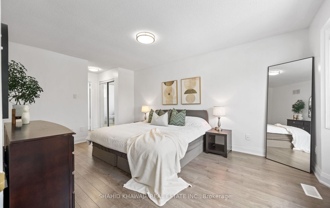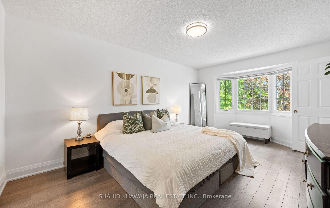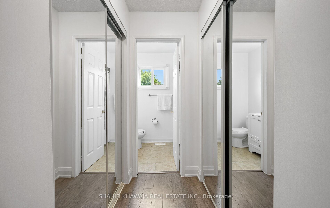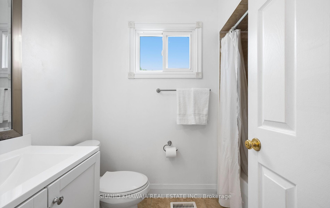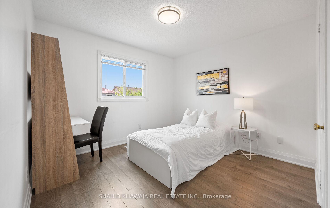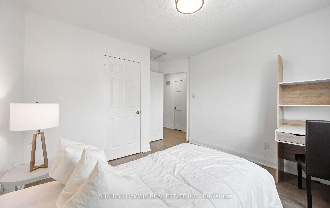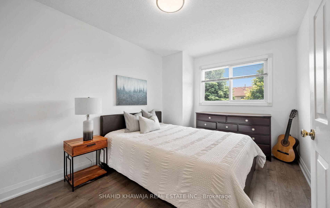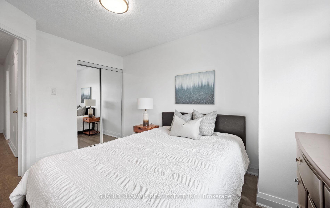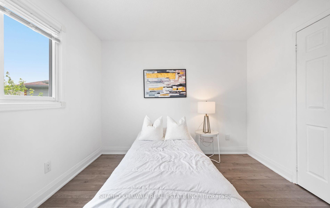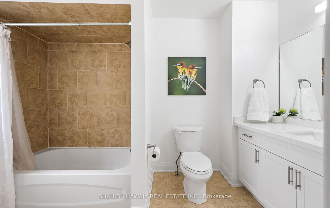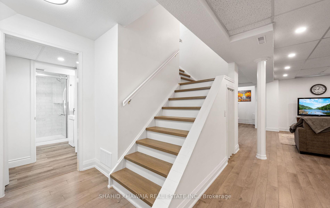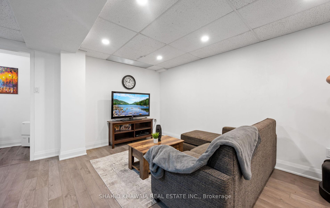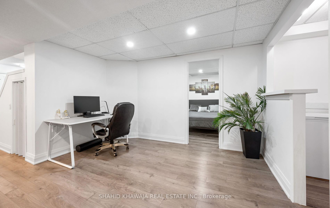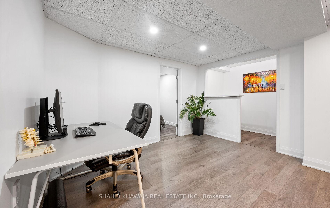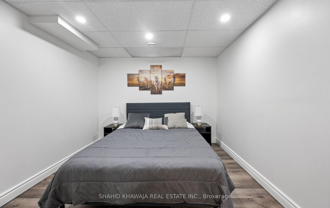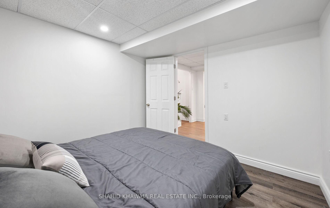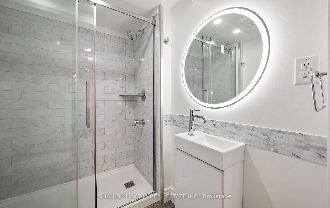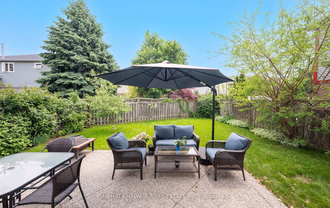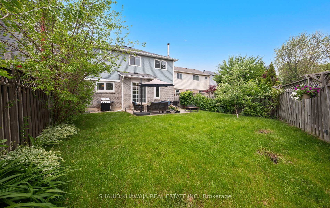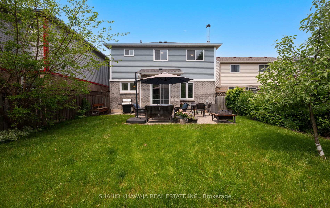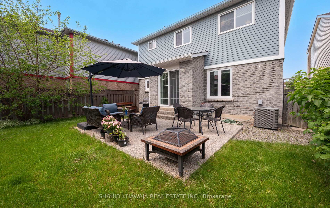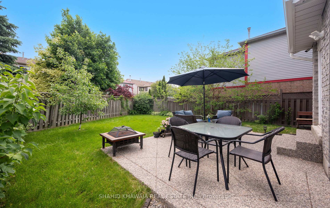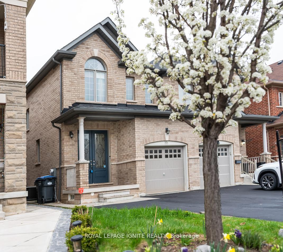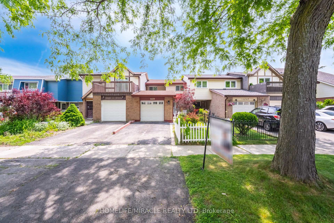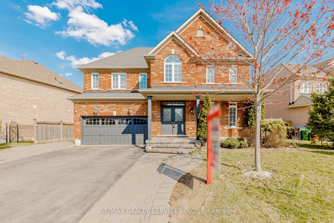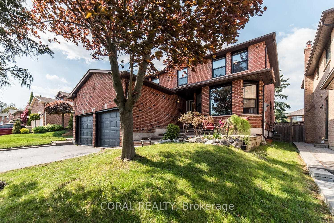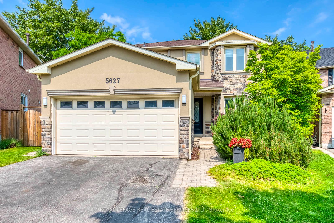6037 Prairie Circle, Mississauga, ON L5N 6B1 W12199529
- Property type: Residential Freehold
- Offer type: For Sale
- City: Mississauga
- Zip Code: L5N 6B1
- Neighborhood: Prairie Circle
- Street: Prairie
- Bedrooms: 4
- Bathrooms: 4
- Property size: 1500-2000 ft²
- Garage type: Attached
- Parking: 5
- Heating: Forced Air
- Cooling: Central Air
- Heat Source: Gas
- Kitchens: 1
- Family Room: 1
- Exterior Features: Porch Enclosed, Landscaped
- Property Features: Fenced Yard, Park, Public Transit, Rec./Commun.Centre, School
- Water: Municipal
- Lot Width: 39.31
- Lot Depth: 118.58
- Construction Materials: Brick, Other
- Parking Spaces: 3
- ParkingFeatures: Private Double
- Sewer: Sewer
- Special Designation: Unknown
- Roof: Asphalt Shingle
- Washrooms Type1Pcs: 2
- Washrooms Type3Pcs: 4
- Washrooms Type4Pcs: 3
- Washrooms Type1Level: Main
- Washrooms Type2Level: Second
- Washrooms Type3Level: Second
- Washrooms Type4Level: Basement
- WashroomsType1: 1
- WashroomsType2: 1
- WashroomsType3: 1
- WashroomsType4: 1
- Property Subtype: Detached
- Tax Year: 2024
- Pool Features: None
- Fireplace Features: Family Room
- Basement: Finished, Full
- Tax Legal Description: Pcl 32-1, Sec 43M878; Lt 32, Pl 43M878 City Of Mis
- Tax Amount: 5831
Features
- All Electric Light Fixtures and Window coverings
- CentralVacuum
- Fenced Yard
- Fireplace
- Garage
- Heat Included
- Over-the-Range Microwave
- Park
- Public Transit
- Rec./Commun.Centre
- S.S.Dishwasher
- s/s fridge
- S/S Stove
- School
- Sewer
- washer & dryer
Details
*Welcome To This Gorgeous FULLY UPGRADED 3+1 Bedroom 4 Washroom Detached Home Located On A Huge Lot Of Appx 40 by 120 Feet On A Quiet Street In the Evergreen Neighbourhood Of Lisgar* This Home Provides A Modern and Functional Floor Plan W/ Upgraded Flooring Throughout*Carpet Free* Bright and Sunlit Living Room With Open Concept Dining Room Creates A Warm Inviting Atmosphere For Your Gatherings* Fully Upgraded White Kitchen With Quartz Counters and Backsplash, Tall White Cabinets, Stainless Steel Appliances With A Breakfast Area and Passthrough Window Overlooking The Family Room* Spacious Family Room With a Fireplace Provides The Perfect Space For Relaxation and Cozy Family Nights* Walkout Into Your Beautiful Huge Green Backyard Landscaped With Aggregate Patio Perfect For Hosting Summer Parties, BBQs Or Just Unwinding and Enjoying The Peaceful, Quiet Evenings* Oak Stairs With Wrought Iron Spindles Lead You to The Second Floor* Luxurious and Charming Primary Bedroom With Upgraded 4 piece Ensuite, Quartz Counter, and His and Hers Closets*Naturally Well Lit 2nd and 3rd Great Sized Bedrooms Overlook The Backyard and Share An Upgraded 4 Piece Washroom With Quartz Counter* Fully Finished Basement Upgraded With Potlights With A Huge Recreational Space Alongwith A Bedroom And Another Upgraded 3 Piece Washroom Perfect For Entertainment* Rough In For Kitchen Creates Way For Rental Potenial For Addtnl Income* Double Car Aggregate Driveway, WrapAround & Porch* Recently Upgraded and Renewed Roof, Eavestroughs and Soffits* Close To Well Reputed Public and Catholic Schools, Hwy 401/407, GO Station, Public Transit, Parks, Churchill Meadows Community Center, Shopping, Groceries And All Other Amenities*
- ID: 7710580
- Published: June 13, 2025
- Last Update: June 14, 2025
- Views: 4


