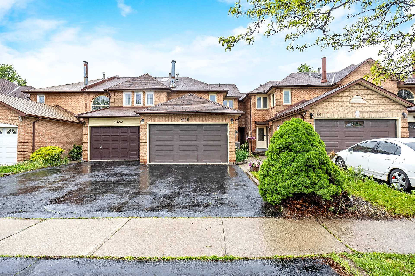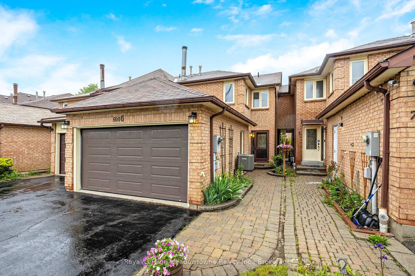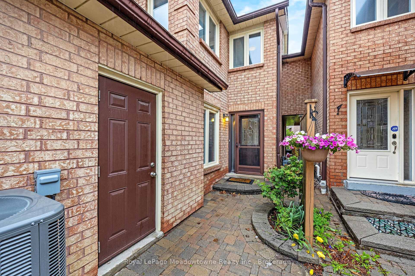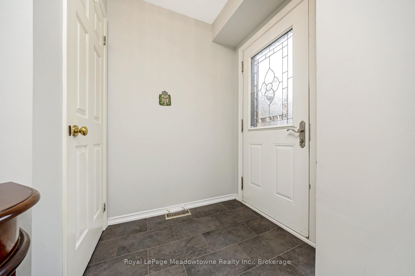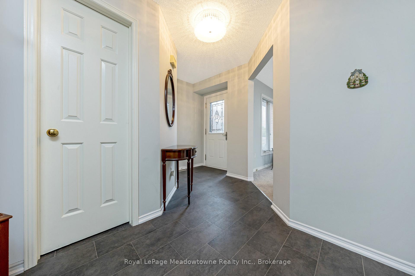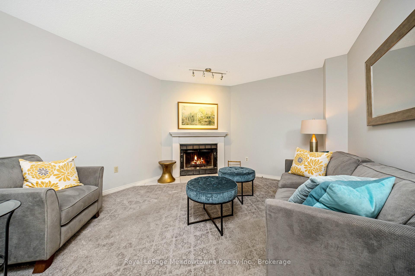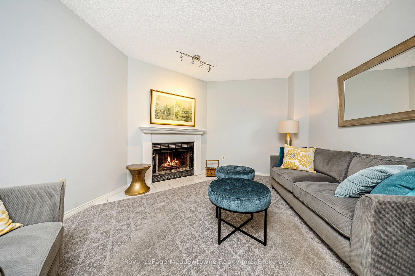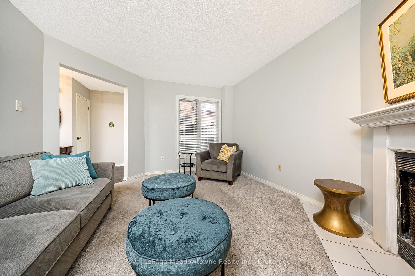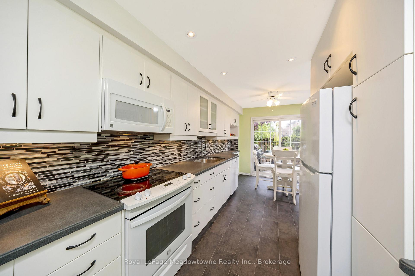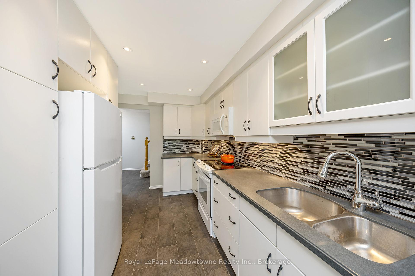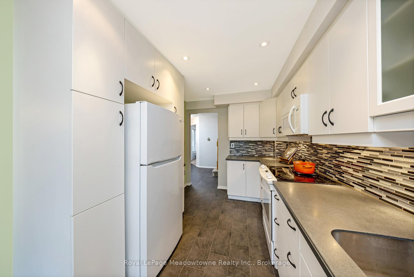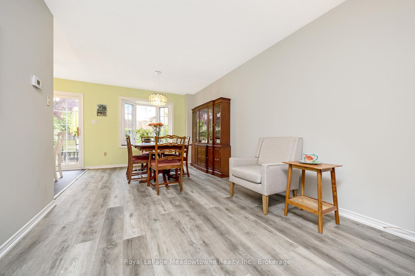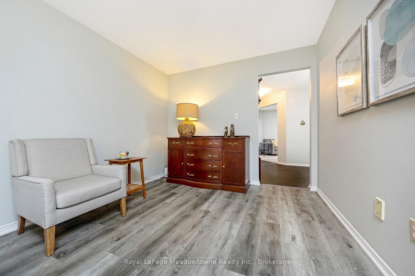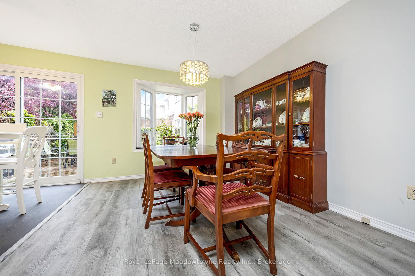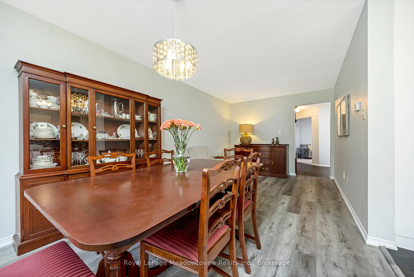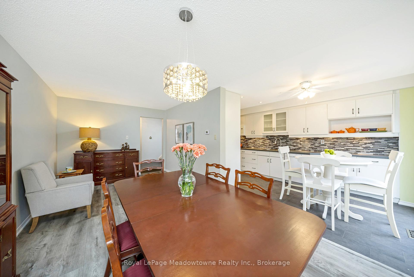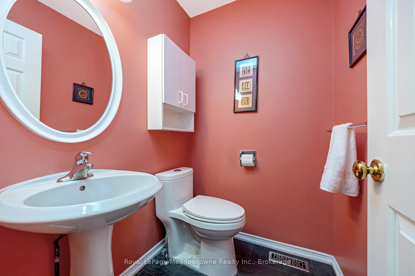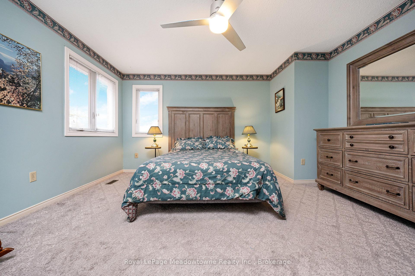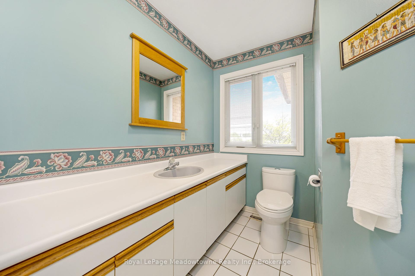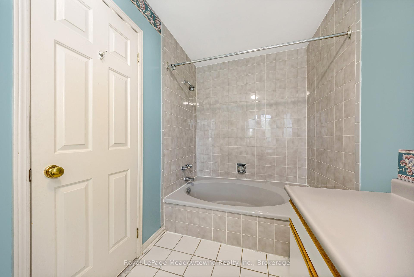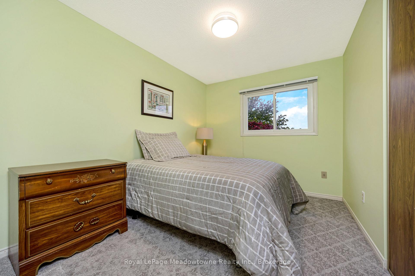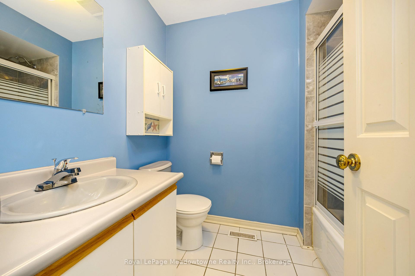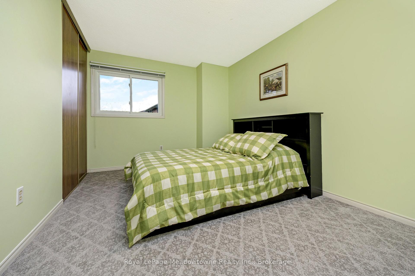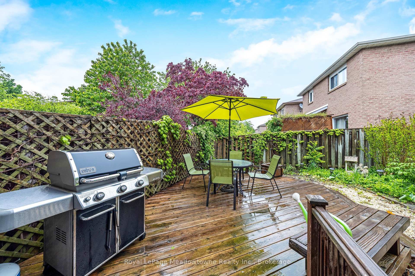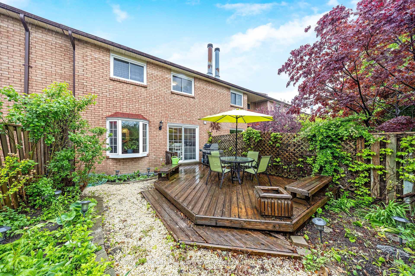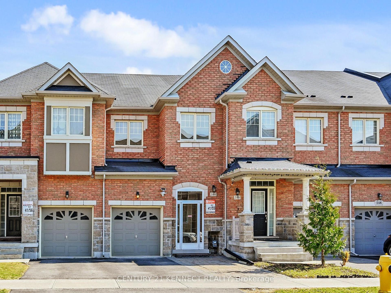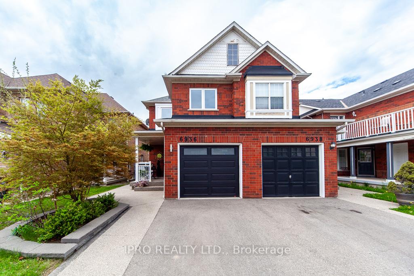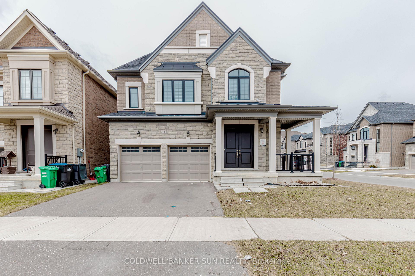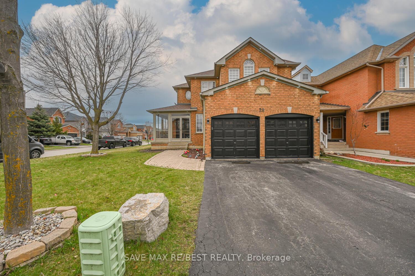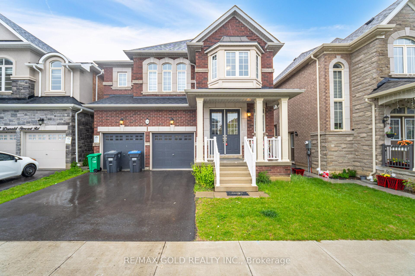#6 – 500 Silverthorne Crescent, Mississauga, ON L5R 1W3 W12168474
- Property type: Residential Freehold
- Offer type: For Sale
- City: Mississauga
- Zip Code: L5R 1W3
- Neighborhood: Silverthorne Crescent
- Street: Silverthorne
- Bedrooms: 3
- Bathrooms: 3
- Property size: 1500-2000 ft²
- Lot size: 2382.6 ft²
- Garage type: Attached
- Parking: 3
- Heating: Forced Air
- Cooling: Central Air
- Heat Source: Gas
- Kitchens: 1
- Water: Municipal
- Lot Width: 22
- Lot Depth: 108.3
- Construction Materials: Brick
- Parking Spaces: 2
- Sewer: Sewer
- Special Designation: Unknown
- Roof: Asphalt Shingle
- Washrooms Type1Pcs: 4
- Washrooms Type1Level: Second
- Washrooms Type2Level: Main
- WashroomsType1: 2
- WashroomsType2: 1
- Property Subtype: Att/Row/Townhouse
- Tax Year: 2024
- Pool Features: None
- Basement: Full, Unfinished
- Tax Legal Description: LT 11, PL 165 ; PT LT 10, PL 165 , AS IN 199019 ; MILTON
- Tax Amount: 5471
Features
- Dishwasher
- Dryer
- Fireplace
- Freezer in basement - all in "as is" condition. ELFs
- Fridge
- Garage
- Heat Included
- Sewer
- Stove
- Washer
- window coverings
Details
Presenting 500 Silverthorne Crescent #6 This large freehold townhouse (no condo fees!) offers a fantastic layout in a prime Mississauga location, close to shopping, restaurants, and everyday conveniences. The main floor features an updated eat-in kitchen, an open-concept living/dining area, a separate family room with a cozy wood-burning fireplace, and a powder room. Upstairs you’ll find 3 bedrooms, including a generous primary retreat with a large walk-in closet and a 4-piece ensuite with soaker tub, plus an additional full bath. The unspoiled basement is ready for your personal touch, and the inviting backyard offers a private deck and direct laneway access between units. Parking for 3 with a 1.5 car garage and double driveway, plus 15-hour overnight street parking available.
- ID: 5418506
- Published: May 23, 2025
- Last Update: May 23, 2025
- Views: 11

