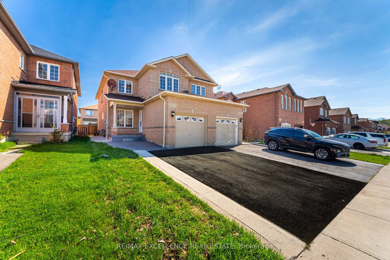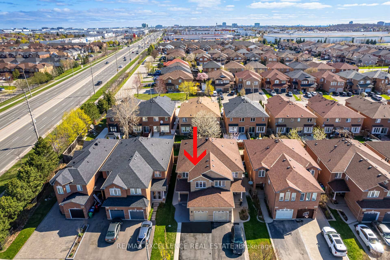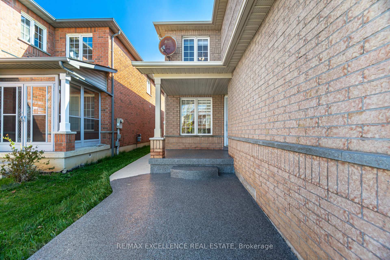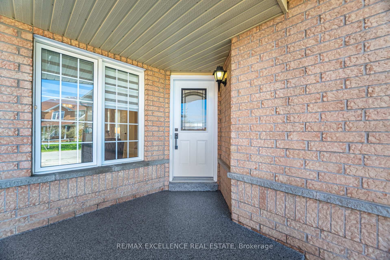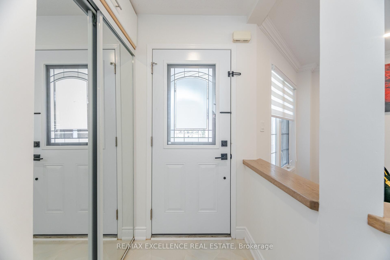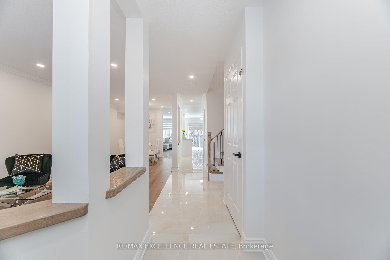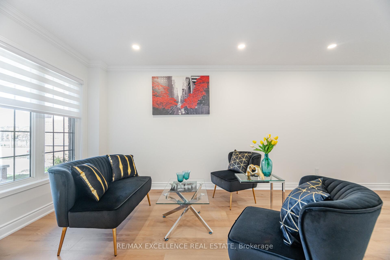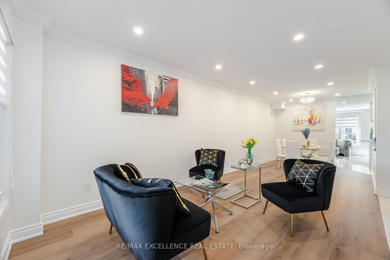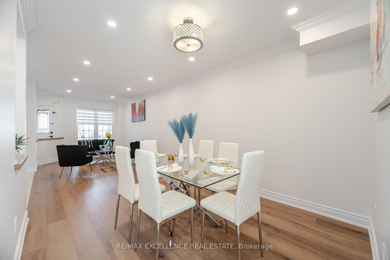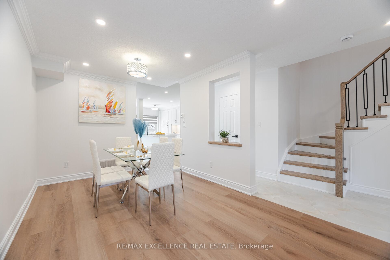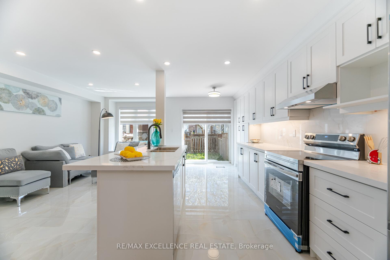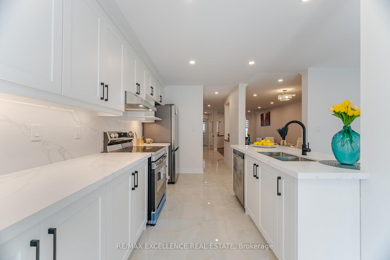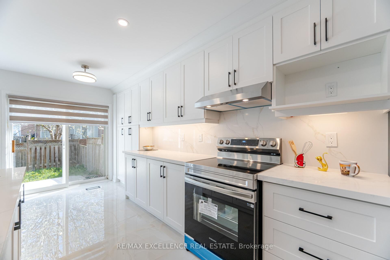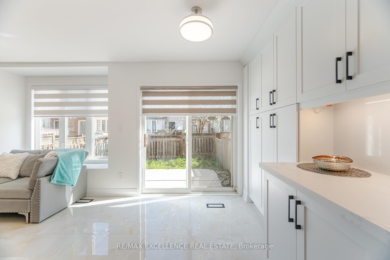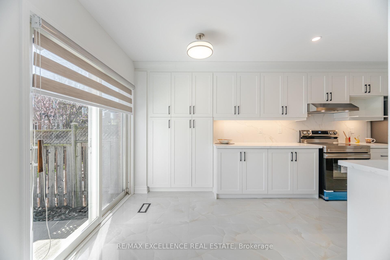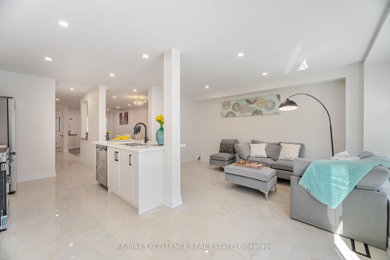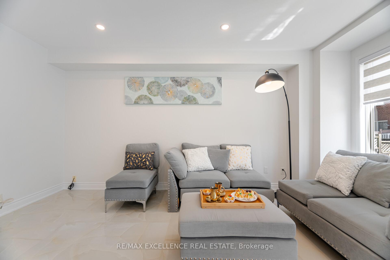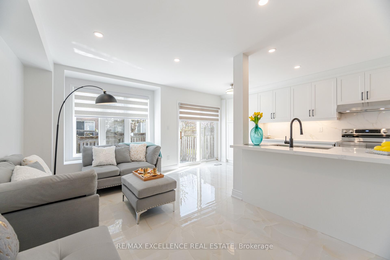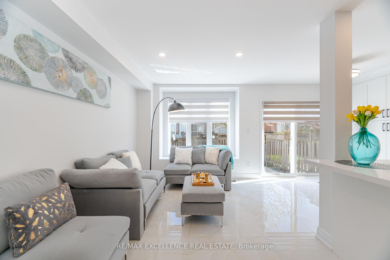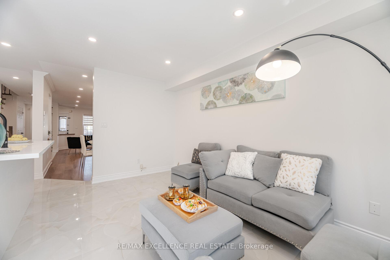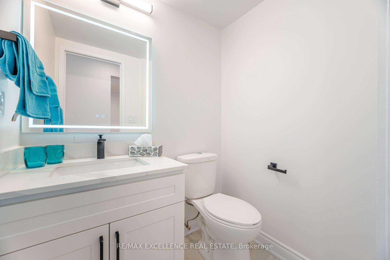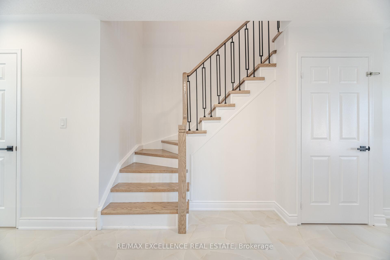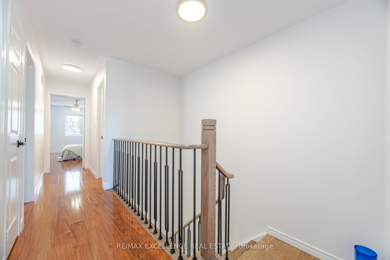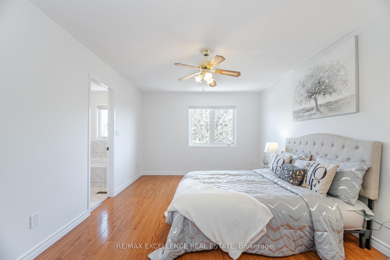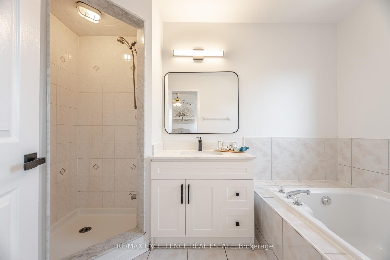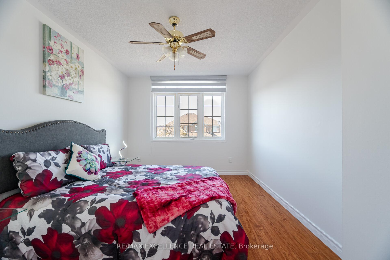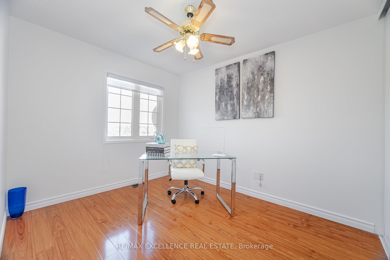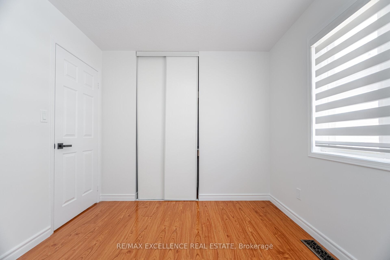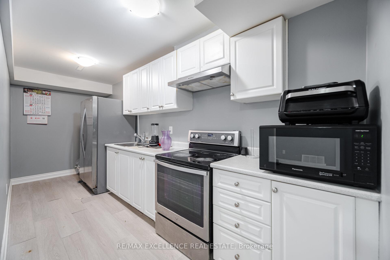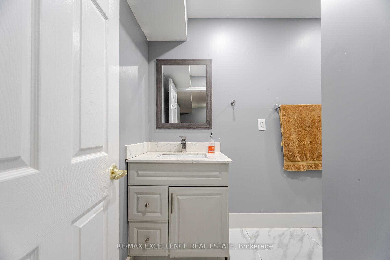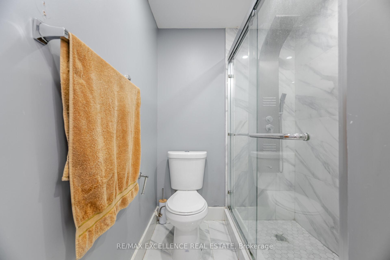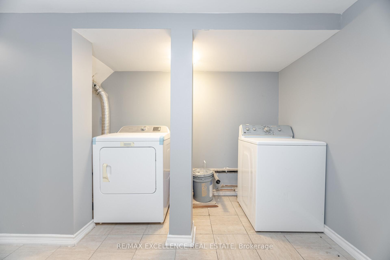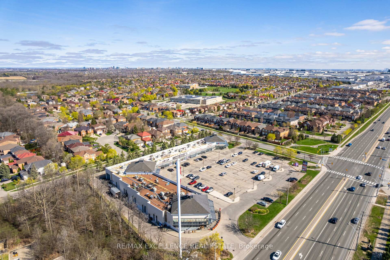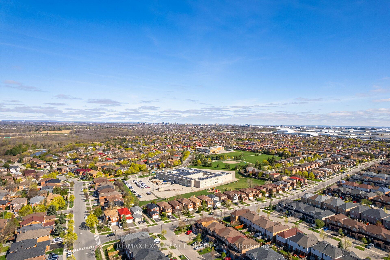5927 Stonebriar Crescent, Mississauga, ON L5V 2T8 W12141894
- Property type: Residential Freehold
- Offer type: For Sale
- City: Mississauga
- Zip Code: L5V 2T8
- Neighborhood: Stonebriar Crescent
- Street: Stonebriar
- Bedrooms: 5
- Bathrooms: 4
- Property size: 1500-2000 ft²
- Lot size: 2559.8 ft²
- Garage type: Built-In
- Parking: 3
- Heating: Forced Air
- Cooling: Central Air
- Heat Source: Gas
- Kitchens: 2
- Family Room: 1
- Telephone: Available
- Water: Municipal
- Lot Width: 23.29
- Lot Depth: 109.91
- Construction Materials: Brick
- Parking Spaces: 2
- ParkingFeatures: Private
- Sewer: Sewer
- Special Designation: Unknown
- Roof: Asphalt Shingle
- Washrooms Type1Pcs: 2
- Washrooms Type3Pcs: 4
- Washrooms Type4Pcs: 3
- Washrooms Type1Level: Main
- Washrooms Type2Level: Second
- Washrooms Type3Level: Second
- Washrooms Type4Level: Basement
- WashroomsType1: 1
- WashroomsType2: 1
- WashroomsType3: 1
- WashroomsType4: 1
- Property Subtype: Semi-Detached
- Tax Year: 2025
- Pool Features: None
- Security Features: Carbon Monoxide Detectors
- Basement: Separate Entrance, Finished
- Tax Legal Description: PT LT 114, PL 43M1417, DES PT 16 PL 43R25988, MISSISSAUGA. S/T EASE IN FAVOUR OF THE REGIONAL MUNICIPALITY OF PEEL OVER PT LT 114, PL 43M1417, DES PT 16 PL 43R25988 AS IN LT2139784. S/T RIGHT PR37453
- Tax Amount: 5547
Features
- a dishwasher
- all attached electrical light fixtures
- an existing washer and dryer
- and all new zebra blinds on the main and 2nd floors.
- Cable TV Included
- Garage
- Heat Included
- including two stoves and two refrigerators
- Sewer
- Stainless steel appliances
Details
Exceptional Opportunity in Heartland Area of East Credit, Mississauga! Welcome to this beautifully updated, family-sized semi-detached home offering abundant natural light throughout the day. Recently upgraded in April 2025, the home features a refreshed living and dining area, introduced by brand-new front doors that set a welcoming tone. Step inside to appreciate the luxurious new 24×48 porcelain tiles, wide-plank laminate flooring, and a modernized new powder room. The bright, open-concept layout seamlessly connects the living, dining, and kitchen areas-perfect for everyday living and entertaining. The all-new kitchen boasts sleek solid surface quartz countertops, stainless steel appliances (including a stove and refrigerator), and direct access through glass sliders to a private backyard -ideal for summer BBQs and gatherings. Upstairs, discover four nice bedrooms, including a large primary suite with a 4-piece ensuite. Three additional bedrooms share a stylishly updated 3-piece bathroom, offering comfort and convenience for the whole family. The finished lower level includes a functional one-bedroom in-law suite featuring its own set of stainless steel appliances (fridge, stove, range hood), laundry area, ample storage with shelves, and a utility room providing excellent versatility for extended family or rental potential. Located in a family-friendly neighborhood, this home is within walking distance to top-rated schools, major shopping centers, grocery stores, and banks and offers easy access to Highways 401 and 403. Don’t miss this move-in-ready gem- schedule your private viewing today!
- ID: 4211321
- Published: May 13, 2025
- Last Update: May 13, 2025
- Views: 2

